Veranda mit Sonnenschutz und unterschiedlichen Geländermaterialien Ideen und Design
Suche verfeinern:
Budget
Sortieren nach:Heute beliebt
1 – 20 von 2.383 Fotos
1 von 3

Große, Verglaste, Überdachte Klassische Veranda hinter dem Haus mit Natursteinplatten und Stahlgeländer in Sonstige

Photography by Golden Gate Creative
Mittelgroße, Überdachte Landhausstil Veranda hinter dem Haus mit Säulen, Dielen und Holzgeländer in San Francisco
Mittelgroße, Überdachte Landhausstil Veranda hinter dem Haus mit Säulen, Dielen und Holzgeländer in San Francisco

Verglaste, Überdachte Klassische Veranda hinter dem Haus mit Betonboden und Drahtgeländer in Charleston

Screened Porch with accordion style doors opening to Kitchen/Dining Room, with seating for 4 and a chat height coffee table with views of Lake Lure, NC.
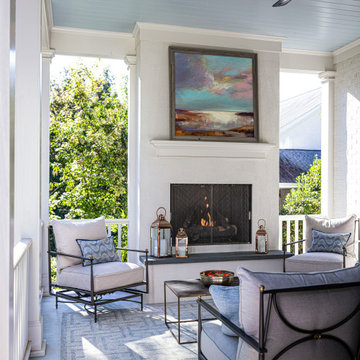
Large outdoor covered porch with built-in gas fireplace.
Überdachte Klassische Veranda hinter dem Haus mit Kamin und Holzgeländer in Raleigh
Überdachte Klassische Veranda hinter dem Haus mit Kamin und Holzgeländer in Raleigh
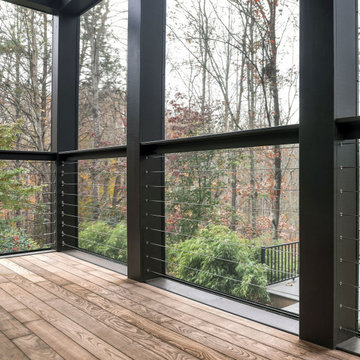
To take advantage of this unique site, they worked with Alloy to design and build an airy space with very little to interrupt their view of the trees and sky. The roof is angled up to maximize the view and the high walls are screened from floor to ceiling. There is a continuous flow from the house, to the porch, to the deck, to the trails.
The backyard view is no longer like a picture in a window frame. We created a porch that is a place to sit among the trees.

Mittelgroßes, Überdachtes Modernes Veranda im Vorgarten mit Säulen, Pflastersteinen und Stahlgeländer in Detroit
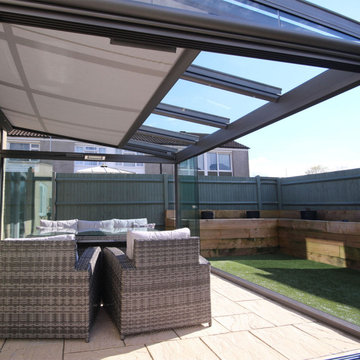
Mittelgroße, Verglaste, Überdachte Klassische Veranda hinter dem Haus mit Stahlgeländer in Washington, D.C.

Mittelgroße, Verglaste, Überdachte Country Veranda hinter dem Haus mit Mix-Geländer in Atlanta
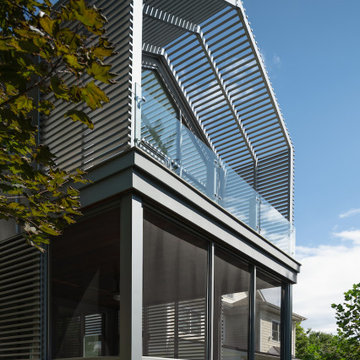
Große, Verglaste, Überdachte Moderne Veranda hinter dem Haus mit Stahlgeländer in Washington, D.C.
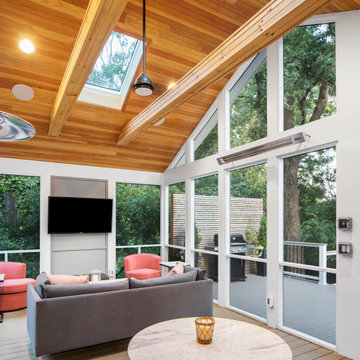
Überdachte, Verglaste Moderne Veranda hinter dem Haus mit Dielen und Holzgeländer in Washington, D.C.
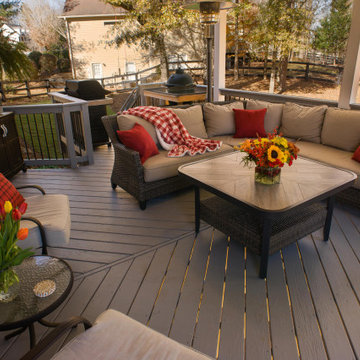
Holiday décor on an open back porch
This new, open front porch is all ready for Christmas with red accents and festive decor. Bead board paneling with shed roof. Designed and built by Atlanta Decking & Fence.

This beautiful new construction craftsman-style home had the typical builder's grade front porch with wood deck board flooring and painted wood steps. Also, there was a large unpainted wood board across the bottom front, and an opening remained that was large enough to be used as a crawl space underneath the porch which quickly became home to unwanted critters.
In order to beautify this space, we removed the wood deck boards and installed the proper floor joists. Atop the joists, we also added a permeable paver system. This is very important as this system not only serves as necessary support for the natural stone pavers but would also firmly hold the sand being used as grout between the pavers.
In addition, we installed matching brick across the bottom front of the porch to fill in the crawl space and painted the wood board to match hand rails and columns.
Next, we replaced the original wood steps by building new concrete steps faced with matching brick and topped with natural stone pavers.
Finally, we added new hand rails and cemented the posts on top of the steps for added stability.
WOW...not only was the outcome a gorgeous transformation but the front porch overall is now much more sturdy and safe!
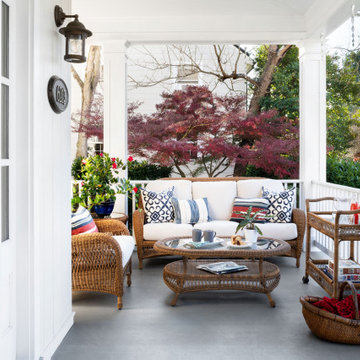
Stylish Productions
Überdachtes Maritimes Veranda im Vorgarten mit Holzgeländer in Washington, D.C.
Überdachtes Maritimes Veranda im Vorgarten mit Holzgeländer in Washington, D.C.

Kleine, Verglaste, Überdachte Moderne Veranda hinter dem Haus mit Stahlgeländer in Raleigh

Located in a charming Scarborough neighborhood just minutes from the ocean, this 1,800 sq ft home packs a lot of personality into its small footprint. Carefully proportioned details on the exterior give the home a traditional aesthetic, making it look as though it’s been there for years. The main bedroom suite is on the first floor, and two bedrooms and a full guest bath fit comfortably on the second floor.
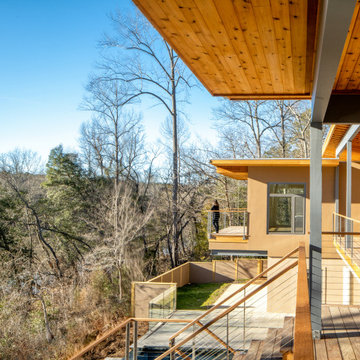
Multiple floating decks and porches reach out toward the river from the house. An immediate indoor outdoor connection is emphasized from every major room.
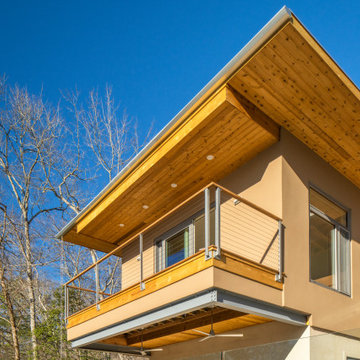
Multiple floating decks and porches reach out toward the river from the house. An immediate indoor outdoor connection is emphasized from every major room.

This lower level screen porch feels like an extension of the family room and of the back yard. This all-weather sectional provides a a comfy place for entertaining and just readying a book. Quirky waterski sconces proudly show visitors one of the activities you can expect to enjoy at the lake.
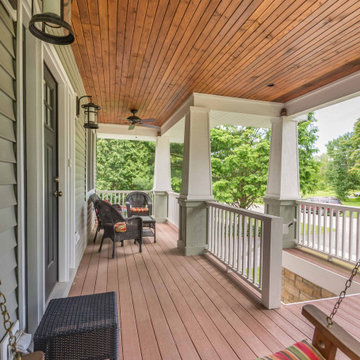
Mittelgroßes, Überdachtes Veranda im Vorgarten mit Verkleidung, Natursteinplatten und Holzgeländer in Chicago
Veranda mit Sonnenschutz und unterschiedlichen Geländermaterialien Ideen und Design
1