Vierstöckige Häuser mit schwarzem Dach Ideen und Design
Suche verfeinern:
Budget
Sortieren nach:Heute beliebt
1 – 20 von 162 Fotos
1 von 3

Geräumiges, Vierstöckiges Modernes Einfamilienhaus mit Steinfassade, grauer Fassadenfarbe, Flachdach, Blechdach und schwarzem Dach in Los Angeles

Vierstöckiges, Großes Maritimes Einfamilienhaus mit weißer Fassadenfarbe, Satteldach, Wandpaneelen, Misch-Dachdeckung und schwarzem Dach in Grand Rapids

The exteriors of a new modern farmhouse home construction in Manakin-Sabot, VA.
Großes, Vierstöckiges Country Einfamilienhaus mit Mix-Fassade, bunter Fassadenfarbe, Satteldach, Misch-Dachdeckung, schwarzem Dach und Wandpaneelen in Washington, D.C.
Großes, Vierstöckiges Country Einfamilienhaus mit Mix-Fassade, bunter Fassadenfarbe, Satteldach, Misch-Dachdeckung, schwarzem Dach und Wandpaneelen in Washington, D.C.

Façade du projet finalisé.
Großes, Vierstöckiges Stilmix Wohnung mit Backsteinfassade, grüner Fassadenfarbe, Satteldach und schwarzem Dach in Sonstige
Großes, Vierstöckiges Stilmix Wohnung mit Backsteinfassade, grüner Fassadenfarbe, Satteldach und schwarzem Dach in Sonstige
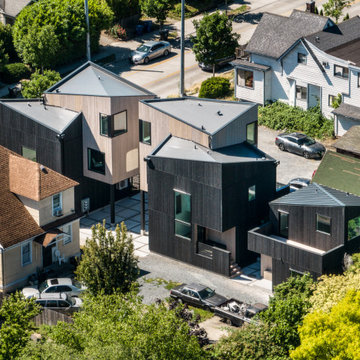
Mittelgroßes, Vierstöckiges Modernes Haus mit schwarzer Fassadenfarbe, Satteldach, Misch-Dachdeckung und schwarzem Dach in Seattle
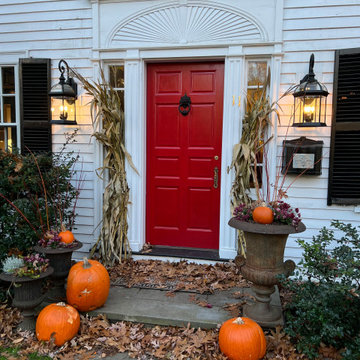
Originally designed by renowned architect Miles Standish in 1930, this gorgeous New England Colonial underwent a 1960s addition by Richard Wills of the elite Royal Barry Wills architecture firm - featured in Life Magazine in both 1938 & 1946 for his classic Cape Cod & Colonial home designs. The addition included an early American pub w/ beautiful pine-paneled walls, full bar, fireplace & abundant seating as well as a country living room.
We Feng Shui'ed and refreshed this classic home, providing modern touches, but remaining true to the original architect's vision.
On the front door: Heritage Red by Benjamin Moore.

Großes, Vierstöckiges Klassisches Reihenhaus mit Backsteinfassade, weißer Fassadenfarbe, Flachdach, Misch-Dachdeckung und schwarzem Dach in London

The front view of the cabin hints at the small footprint while a view of the back exposes the expansiveness that is offered across all four stories.
This small 934sf lives large offering over 1700sf of interior living space and additional 500sf of covered decking.
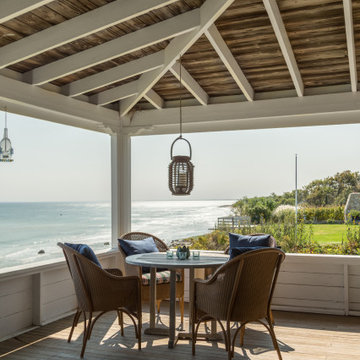
Großes, Vierstöckiges Maritimes Haus mit bunter Fassadenfarbe, Walmdach, Schindeldach, schwarzem Dach und Schindeln in Boston

Another view of the home from the corner of the lot. The main entry stair is prominent which will help guide people to the front door.
Großes, Vierstöckiges Eklektisches Einfamilienhaus mit Vinylfassade, blauer Fassadenfarbe, Walmdach, Misch-Dachdeckung, schwarzem Dach und Schindeln in Sonstige
Großes, Vierstöckiges Eklektisches Einfamilienhaus mit Vinylfassade, blauer Fassadenfarbe, Walmdach, Misch-Dachdeckung, schwarzem Dach und Schindeln in Sonstige
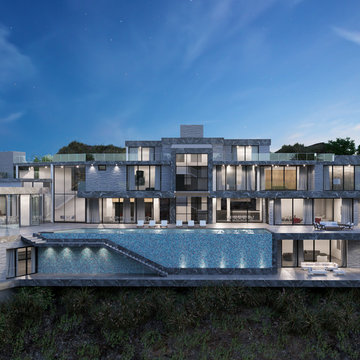
Geräumiges, Vierstöckiges Modernes Einfamilienhaus mit Steinfassade, grauer Fassadenfarbe, Flachdach, Blechdach und schwarzem Dach in Los Angeles
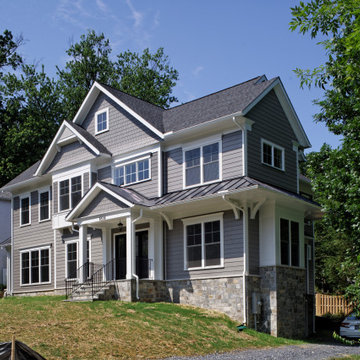
Großes, Vierstöckiges Klassisches Einfamilienhaus mit grauer Fassadenfarbe, Satteldach, Misch-Dachdeckung, schwarzem Dach, Verschalung und Faserzement-Fassade in Washington, D.C.
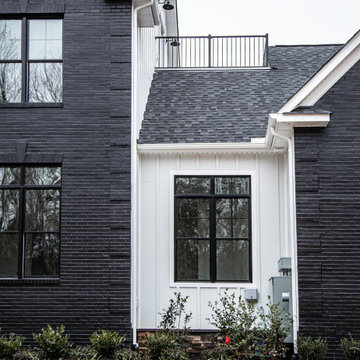
The exteriors of a new modern farmhouse home construction in Manakin-Sabot, VA.
Großes, Vierstöckiges Country Einfamilienhaus mit Mix-Fassade, bunter Fassadenfarbe, Satteldach, Misch-Dachdeckung, schwarzem Dach und Wandpaneelen in Washington, D.C.
Großes, Vierstöckiges Country Einfamilienhaus mit Mix-Fassade, bunter Fassadenfarbe, Satteldach, Misch-Dachdeckung, schwarzem Dach und Wandpaneelen in Washington, D.C.
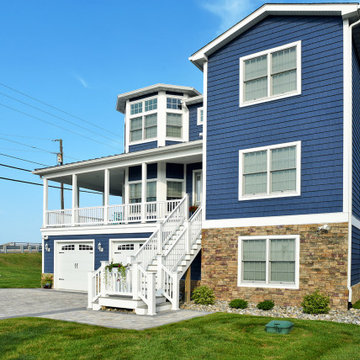
The two towers, one for guest bedrooms and one for living in provide a very different view. The one is full of windows for light and the other is kept simple.
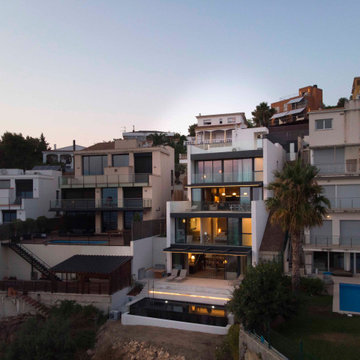
Großes, Vierstöckiges Modernes Einfamilienhaus mit Betonfassade, weißer Fassadenfarbe, Flachdach, Misch-Dachdeckung und schwarzem Dach in Barcelona

Collaboratore: arch. Harald Kofler
Foto:Marion Lafogler
Großes, Vierstöckiges Modernes Wohnung mit Mix-Fassade, bunter Fassadenfarbe, Mansardendach, Blechdach und schwarzem Dach in Sonstige
Großes, Vierstöckiges Modernes Wohnung mit Mix-Fassade, bunter Fassadenfarbe, Mansardendach, Blechdach und schwarzem Dach in Sonstige
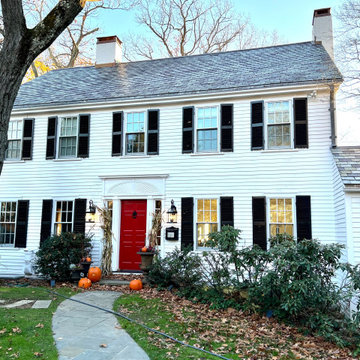
Originally designed by renowned architect Miles Standish in 1930, this gorgeous New England Colonial underwent a 1960s addition by Richard Wills of the elite Royal Barry Wills architecture firm - featured in Life Magazine in both 1938 & 1946 for his classic Cape Cod & Colonial home designs. The addition included an early American pub w/ beautiful pine-paneled walls, full bar, fireplace & abundant seating as well as a country living room.
We Feng Shui'ed and refreshed this classic home, providing modern touches, but remaining true to the original architect's vision.
On the front door: Heritage Red by Benjamin Moore.
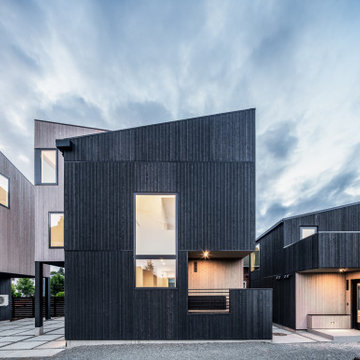
Mittelgroßes, Vierstöckiges Modernes Haus mit schwarzer Fassadenfarbe, Satteldach, Misch-Dachdeckung und schwarzem Dach in Seattle
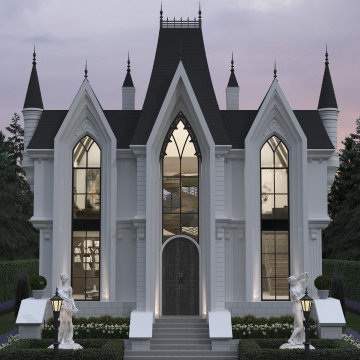
Geräumiges, Vierstöckiges Modernes Einfamilienhaus mit Betonfassade, weißer Fassadenfarbe, Walmdach, Blechdach, schwarzem Dach und Schindeln in Calgary
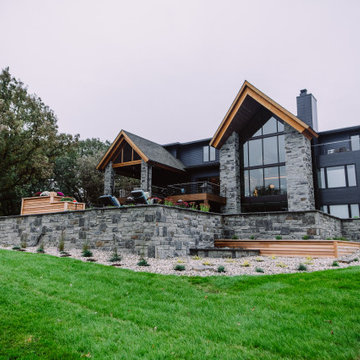
Großes, Vierstöckiges Klassisches Einfamilienhaus mit Mix-Fassade, schwarzer Fassadenfarbe, Satteldach, Schindeldach und schwarzem Dach in Sonstige
Vierstöckige Häuser mit schwarzem Dach Ideen und Design
1