Vierstöckige Häuser Ideen und Design
Suche verfeinern:
Budget
Sortieren nach:Heute beliebt
1 – 20 von 1.614 Fotos
1 von 2

Vierstöckiges Klassisches Wohnung mit Backsteinfassade und Flachdach in Washington, D.C.

The front view of the cabin hints at the small footprint while a view of the back exposes the expansiveness that is offered across all four stories.
This small 934sf lives large offering over 1700sf of interior living space and additional 500sf of covered decking.
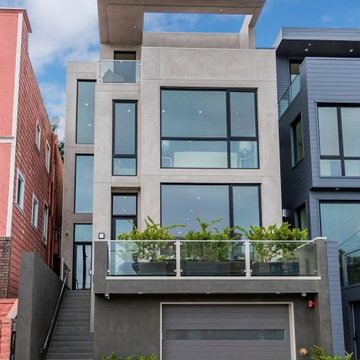
We were approached by a San Francisco firefighter to design a place for him and his girlfriend to live while also creating additional units he could sell to finance the project. He grew up in the house that was built on this site in approximately 1886. It had been remodeled repeatedly since it was first built so that there was only one window remaining that showed any sign of its Victorian heritage. The house had become so dilapidated over the years that it was a legitimate candidate for demolition. Furthermore, the house straddled two legal parcels, so there was an opportunity to build several new units in its place. At our client’s suggestion, we developed the left building as a duplex of which they could occupy the larger, upper unit and the right building as a large single-family residence. In addition to design, we handled permitting, including gathering support by reaching out to the surrounding neighbors and shepherding the project through the Planning Commission Discretionary Review process. The Planning Department insisted that we develop the two buildings so they had different characters and could not be mistaken for an apartment complex. The duplex design was inspired by Albert Frey’s Palm Springs modernism but clad in fibre cement panels and the house design was to be clad in wood. Because the site was steeply upsloping, the design required tall, thick retaining walls that we incorporated into the design creating sunken patios in the rear yards. All floors feature generous 10 foot ceilings and large windows with the upper, bedroom floors featuring 11 and 12 foot ceilings. Open plans are complemented by sleek, modern finishes throughout.

Vierstöckiges Modernes Einfamilienhaus mit weißer Fassadenfarbe und Flachdach in Austin
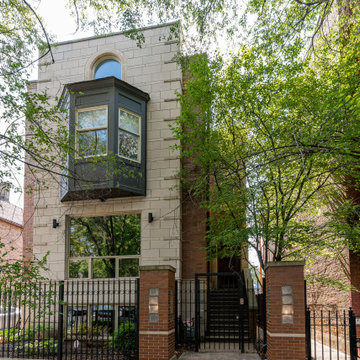
Geräumiges, Vierstöckiges Modernes Einfamilienhaus mit Backsteinfassade und bunter Fassadenfarbe in Chicago
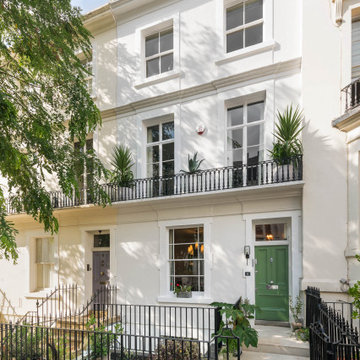
Mittelgroßes, Vierstöckiges Klassisches Reihenhaus mit Putzfassade, weißer Fassadenfarbe und Schmetterlingsdach in London

The project includes 8 townhouses (that are independently owned as single family homes), developed as 4 individual buildings. Each house has 4 stories, including a large deck off a family room on the fourth floor featuring commanding views of the city and mountains beyond
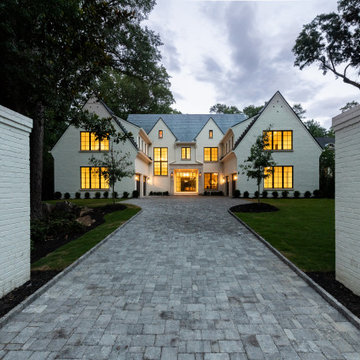
Vierstöckiges Modernes Einfamilienhaus mit Backsteinfassade und weißer Fassadenfarbe in Atlanta
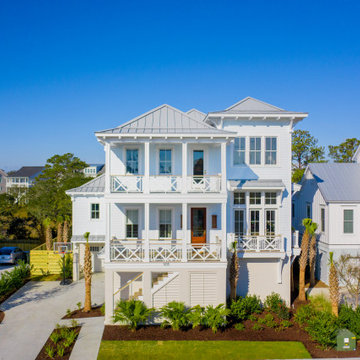
Inspired by the Dutch West Indies architecture of the tropics, this custom designed coastal home backs up to the Wando River marshes on Daniel Island. With expansive views from the observation tower of the ports and river, this Charleston, SC home packs in multiple modern, coastal design features on both the exterior & interior of the home.
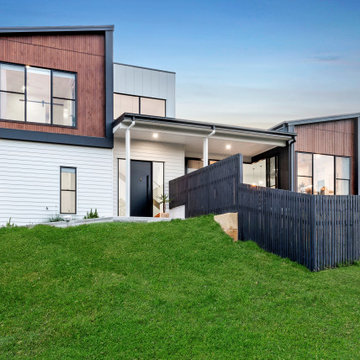
Mittelgroßes, Vierstöckiges Modernes Haus mit Faserzement-Fassade, weißer Fassadenfarbe, Schmetterlingsdach und Blechdach in Townsville
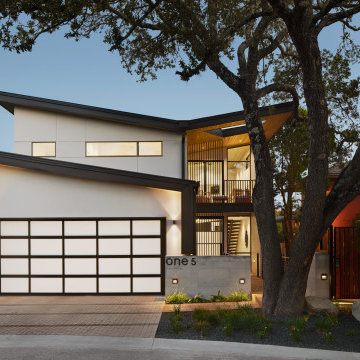
Mittelgroßes, Vierstöckiges Modernes Einfamilienhaus mit Putzfassade, weißer Fassadenfarbe, Schmetterlingsdach, Blechdach und schwarzem Dach in Austin
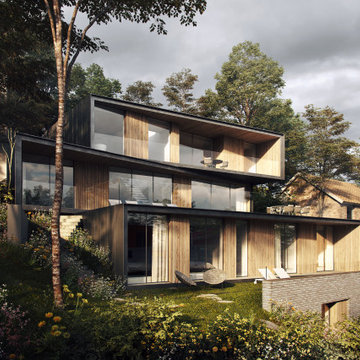
The scheme replaces an existing bungalow and garage on the steeply sloping site, providing a contemporary five bedroom dwelling that responds to the client’s requirements and challenges offered by the site constraints.
The suburban site to the north of Brighton offered long distance views over the city towards the English Channel as well as the local rolling hills of the South Downs. These varied views and the natural topography of the site formed the basis for the design.
The proposed dwelling is spread over four clearly defined floors, with each stepping back from the one below to follow the existing terrain. The ground floor is defined as a brick wall cut back into the hillside, creating a forecourt and clearly defining the entrance to the house. The three floors above are staggered and stepped apart from one another in order to dilute the visual mass of the dwelling and provide external space at each. Each is presented as a frame to the view, giving a lightweight appearance to the house.
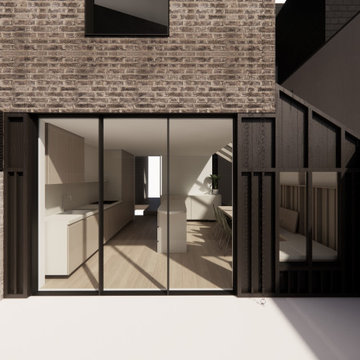
Removal of old uPVC door and window to maximise the width of the glazed opening. Adding a triple sliding door system and nook window seat.
Mittelgroßes, Vierstöckiges Modernes Haus mit schwarzer Fassadenfarbe, Mansardendach, Ziegeldach, rotem Dach und Wandpaneelen in London
Mittelgroßes, Vierstöckiges Modernes Haus mit schwarzer Fassadenfarbe, Mansardendach, Ziegeldach, rotem Dach und Wandpaneelen in London

Graced with character and a history, this grand merchant’s terrace was restored and expanded to suit the demands of a family of five.
Großes, Vierstöckiges Modernes Einfamilienhaus mit grauer Fassadenfarbe in Sydney
Großes, Vierstöckiges Modernes Einfamilienhaus mit grauer Fassadenfarbe in Sydney

Großes, Vierstöckiges Maritimes Einfamilienhaus mit weißer Fassadenfarbe, Satteldach, Misch-Dachdeckung, schwarzem Dach und Wandpaneelen in Grand Rapids
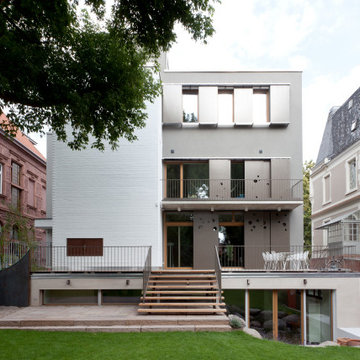
Geräumiges, Vierstöckiges Modernes Haus mit Putzfassade, grauer Fassadenfarbe und Flachdach in Sonstige
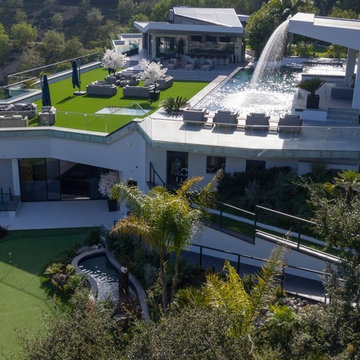
A complex custom architectural design of modern contemporary four story house makes it look outstanding
Geräumiges, Vierstöckiges Modernes Haus mit Steinfassade, grauer Fassadenfarbe und Flachdach in Los Angeles
Geräumiges, Vierstöckiges Modernes Haus mit Steinfassade, grauer Fassadenfarbe und Flachdach in Los Angeles
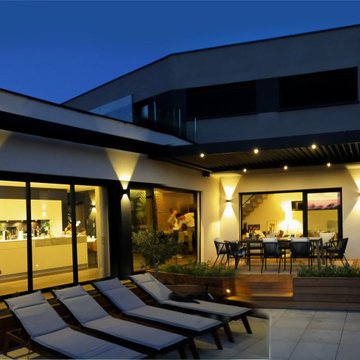
ambiance nocturne sur plage-piscine
Mittelgroßes, Vierstöckiges Modernes Haus mit Flachdach in Lyon
Mittelgroßes, Vierstöckiges Modernes Haus mit Flachdach in Lyon

Mittelgroßes, Vierstöckiges Klassisches Einfamilienhaus mit Putzfassade, blauer Fassadenfarbe, Mansardendach und grauem Dach in Washington, D.C.
Vierstöckige Häuser Ideen und Design
1
