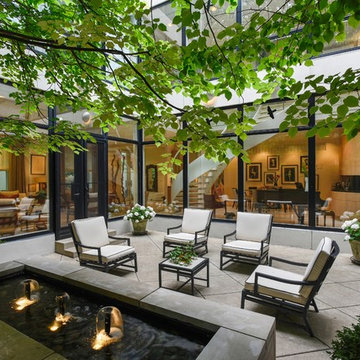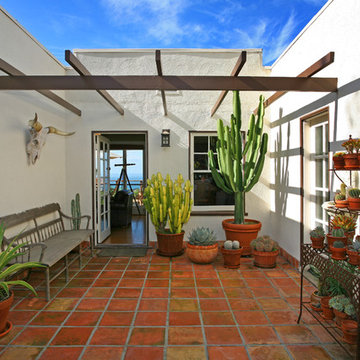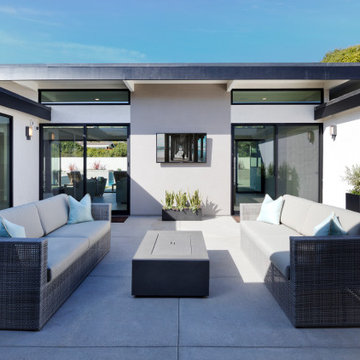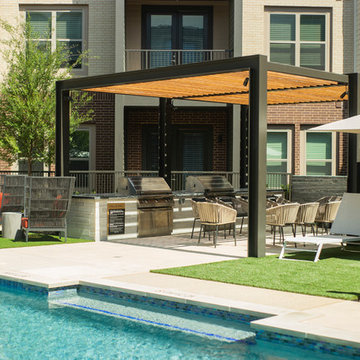Vorgarten im Innenhof Ideen und Design
Suche verfeinern:
Budget
Sortieren nach:Heute beliebt
1 – 20 von 17.807 Fotos
1 von 3

Our clients on this project were inspired by their travels to Asia and wanted to mimic this aesthetic at their DC property. We designed a water feature that effectively masks adjacent traffic noise and maintains a small footprint.
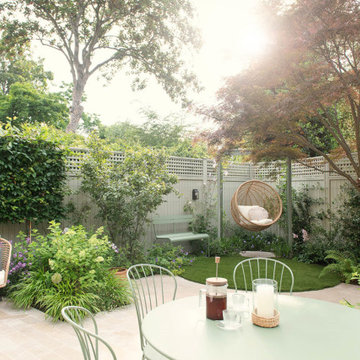
We asked Joanna Archer why she choose our RHS Prestige Solid Fence Panels and RHS Prestige Square Trellis (38mm gap) for this project of hers. She replied, “Our garden designs are built to last, so we always choose materials with exceptional quality and longevity. The solid fence panels really deliver on this, and the finish of the paintwork is beautiful. We like using the 38mm square trellis for additional privacy. It’s a stylish option for a classic traditional style garden such as this.”
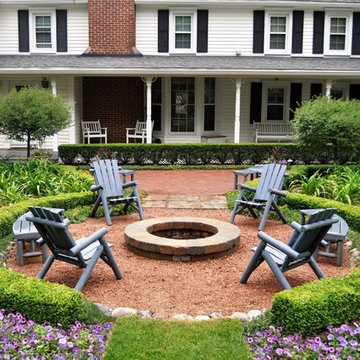
Brick walkways and a brick patio work in concert with boxwood and yew hedges on this farmhouse landscape.
A fire pit, Adirondack furniture and plenty of annual flowers are also woven into the fabric of this landscape design.

Photography by Meghan Montgomery
Kleiner, Unbedeckter Retro Vorgarten mit Feuerstelle und Natursteinplatten in Seattle
Kleiner, Unbedeckter Retro Vorgarten mit Feuerstelle und Natursteinplatten in Seattle
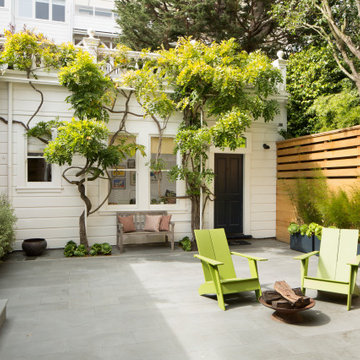
Paul Dyer Photography
Großer, Unbedeckter Moderner Patio im Innenhof mit Kübelpflanzen und Natursteinplatten in San Francisco
Großer, Unbedeckter Moderner Patio im Innenhof mit Kübelpflanzen und Natursteinplatten in San Francisco
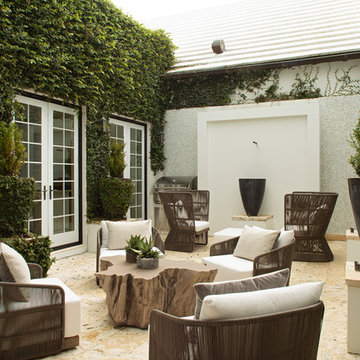
Well-Traveled Alys Beach Home
Photo: Jack Gardner
Großer, Unbedeckter Maritimer Patio im Innenhof mit Wasserspiel
Großer, Unbedeckter Maritimer Patio im Innenhof mit Wasserspiel
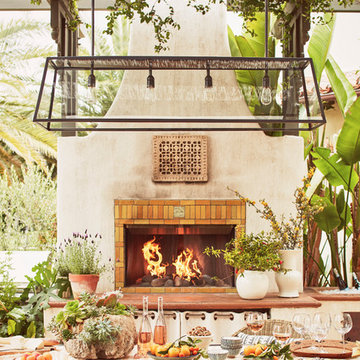
Courtyard Dining Room
Große, Geflieste Mediterrane Pergola im Innenhof mit Kamin in Los Angeles
Große, Geflieste Mediterrane Pergola im Innenhof mit Kamin in Los Angeles

The landscape of this home honors the formality of Spanish Colonial / Santa Barbara Style early homes in the Arcadia neighborhood of Phoenix. By re-grading the lot and allowing for terraced opportunities, we featured a variety of hardscape stone, brick, and decorative tiles that reinforce the eclectic Spanish Colonial feel. Cantera and La Negra volcanic stone, brick, natural field stone, and handcrafted Spanish decorative tiles are used to establish interest throughout the property.
A front courtyard patio includes a hand painted tile fountain and sitting area near the outdoor fire place. This patio features formal Boxwood hedges, Hibiscus, and a rose garden set in pea gravel.
The living room of the home opens to an outdoor living area which is raised three feet above the pool. This allowed for opportunity to feature handcrafted Spanish tiles and raised planters. The side courtyard, with stepping stones and Dichondra grass, surrounds a focal Crape Myrtle tree.
One focal point of the back patio is a 24-foot hand-hammered wrought iron trellis, anchored with a stone wall water feature. We added a pizza oven and barbecue, bistro lights, and hanging flower baskets to complete the intimate outdoor dining space.
Project Details:
Landscape Architect: Greey|Pickett
Architect: Higgins Architects
Landscape Contractor: Premier Environments
Photography: Scott Sandler
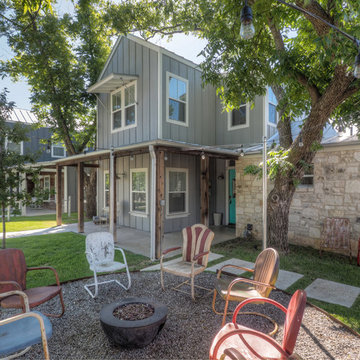
Outside patio and firepit
photo credit: Steve Rawls
Unbedeckter, Kleiner Landhausstil Patio mit Feuerstelle in Austin
Unbedeckter, Kleiner Landhausstil Patio mit Feuerstelle in Austin
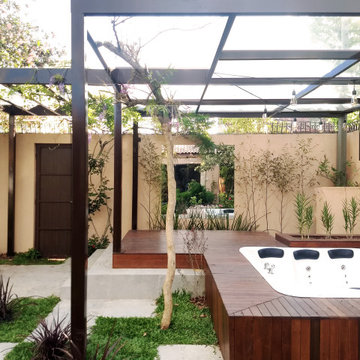
This family-friendly pergola with a Jacuzzi has been designed to reward the senses and bring a relaxed atmosphere. Being in the garden is the favourite activity of our client - a landscape designer - so we have created this special corner where he can appreciate the beauty of his garden while enjoying a warm bath.
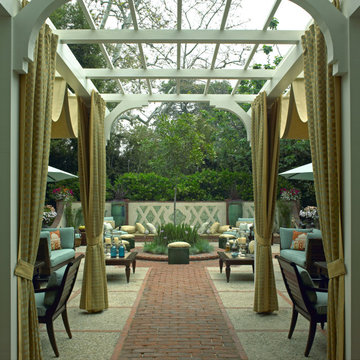
Pasadena Showcase Design House...Selected Interior Designer and GC
Geräumige Klassische Pergola im Innenhof mit Outdoor-Küche und Pflastersteinen in Washington, D.C.
Geräumige Klassische Pergola im Innenhof mit Outdoor-Küche und Pflastersteinen in Washington, D.C.
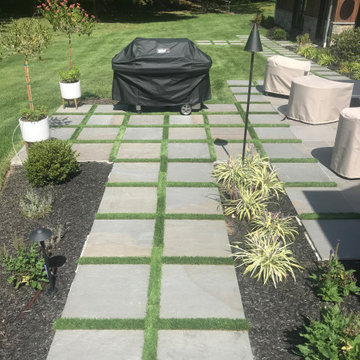
Bluestone Collection (Full Color Cleft) from the Outdoor Porcelain Paver Collection from Mountain Hardscaping. Installation done by: McEntee Construction
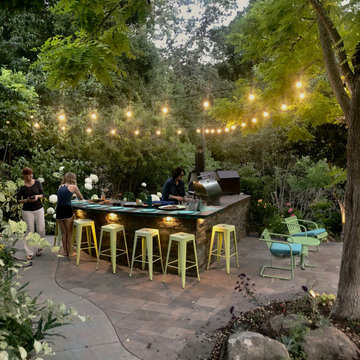
For years I planned on installing and Outdoor Kitchen and Entertainment Space in our Backyard. With a Kitchen command Center, Large fire-it and Plant collection Plantings. My Family and friends enjoying the Command Center
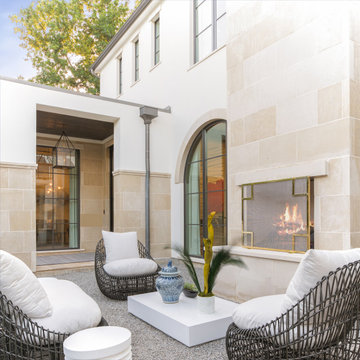
Builder: Faulkner Perrin
Architect: SHM
Interior Designer: Studio Thomas James
Landscape Architect: Bonick Landscaping
Photographer: Costa Christ Media
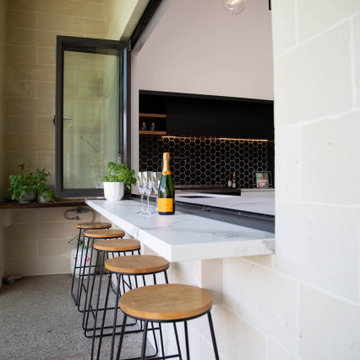
Mittelgroßer, Überdachter Moderner Patio im Innenhof mit Outdoor-Küche und Betonplatten in Sonstige
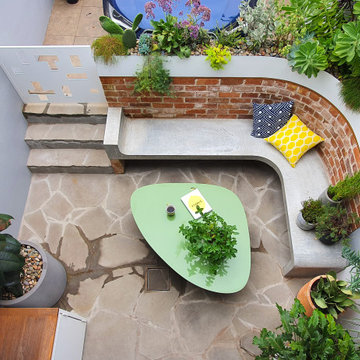
Modernist style courtyard; This is a rather small space at only 12m2 (3x4m) but we got a lot in. To fit all the clients requirements almost all the features, minus the pots, were custom built for the space such as the in-situ concrete bench seat, white planter box to follow the curved brickwork, custom outdoor coffee table and BBQ bench and and laser cut gate.
Vorgarten im Innenhof Ideen und Design
1
