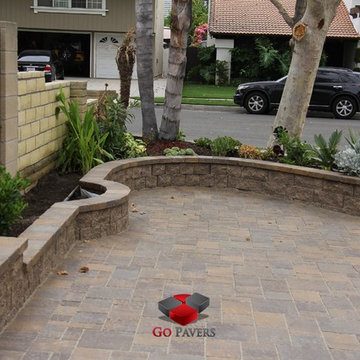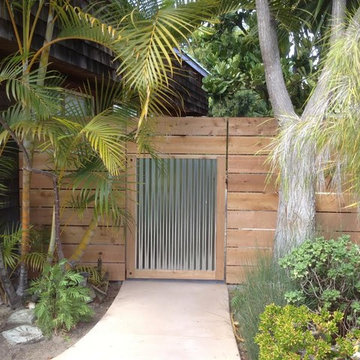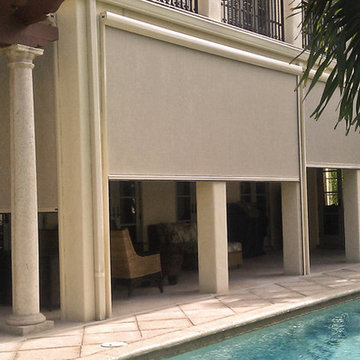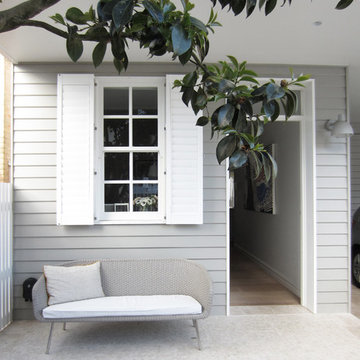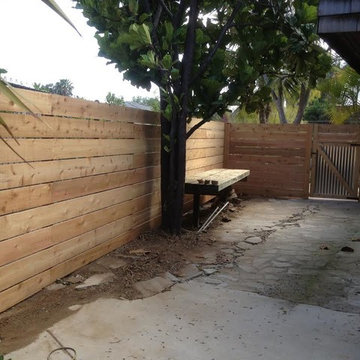Vorgarten mit Betonboden Ideen und Design
Suche verfeinern:
Budget
Sortieren nach:Heute beliebt
161 – 180 von 1.066 Fotos
1 von 3
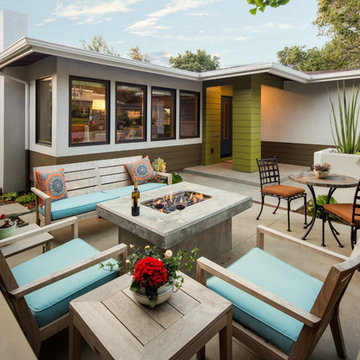
Front patio with fire feature. Originally the area was covered with a six foot wall, which was shortened and expanded out toward the curb. Added was a fire pit, patio area and landscaping.
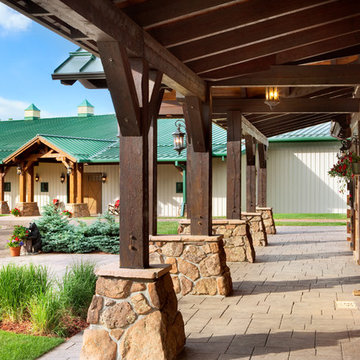
This project was designed to accommodate the client’s wish to have a traditional and functional barn that could also serve as a backdrop for social and corporate functions. Several years after it’s completion, this has become just the case as the clients routinely host everything from fundraisers to cooking demonstrations to political functions in the barn and outdoor spaces. In addition to the barn, Axial Arts designed an indoor arena, cattle & hay barn, and a professional grade equipment workshop with living quarters above it. The indoor arena includes a 100′ x 200′ riding arena as well as a side space that includes bleacher space for clinics and several open rail stalls. The hay & cattle barn is split level with 3 bays on the top level that accommodates tractors and front loaders as well as a significant tonnage of hay. The lower level opens to grade below with cattle pens and equipment for breeding and calving. The cattle handling systems and stocks both outside and inside were designed by Temple Grandin- renowned bestselling author, autism activist, and consultant to the livestock industry on animal behavior. This project was recently featured in Cowboy & Indians Magazine. As the case with most of our projects, Axial Arts received this commission after being recommended by a past client.
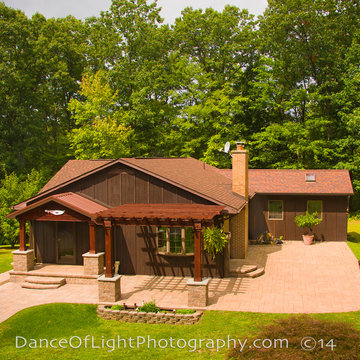
Dance of Light Photography
Großer Patio mit Feuerstelle und Betonboden in Sonstige
Großer Patio mit Feuerstelle und Betonboden in Sonstige
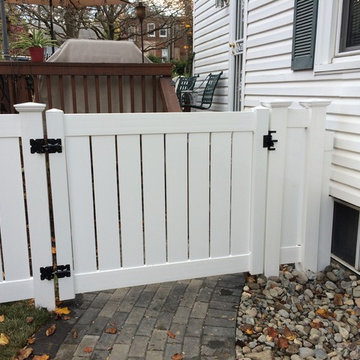
Client wanted to update walkway at their beautiful Washington DC home. New walkway was constructed using Outdoor Living by Belgard Holland Stone in a running bond pattern with same border. A small retaining wall was made using Belgard Belair wall. The chainlink fence and gate was replaced with a white vinyl set.
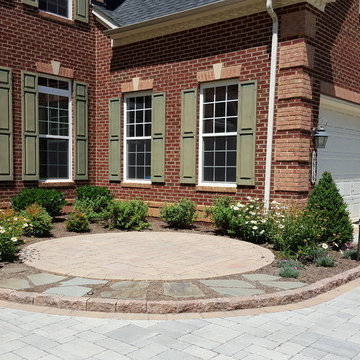
A variety of hardscape materials, shown here in a mix of natural stone, edging, and pavers, can add visual interest to small spaces by creating contrast and adding texture.
*Photograph by Emily Inglis
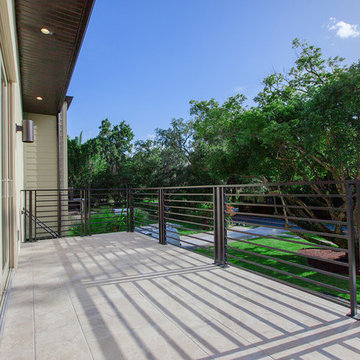
Tiffany Findley
Großer, Überdachter Moderner Vorgarten mit Betonboden in Orlando
Großer, Überdachter Moderner Vorgarten mit Betonboden in Orlando
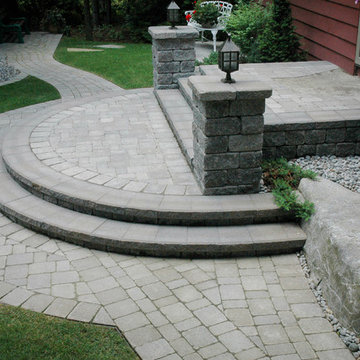
Unilock Roman Pisa front entrance with Natural Stone inlay. Unilock Roman Pisa Pillars and Brussels Block walkway. Trevor Little
Unbedeckter, Mittelgroßer Klassischer Vorgarten mit Betonboden und Outdoor-Küche in Toronto
Unbedeckter, Mittelgroßer Klassischer Vorgarten mit Betonboden und Outdoor-Küche in Toronto
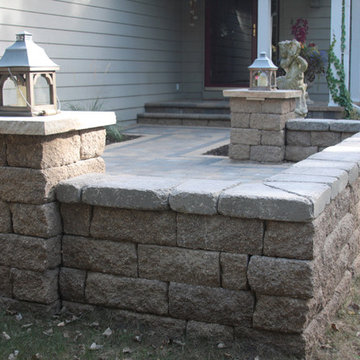
A VERSA-LOK seat wall was employed by Villa Landscapes designers to define the front patio, add seating options and add functionality to outdoor living space at the front entrace of this home. Attached columns, also created with VERSA-LOK SRWs are perfect for lighting, statuary or potted plants. The space is perfect for a cafe table or a couple of chairs in the evening.
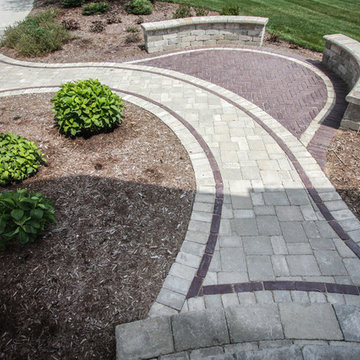
Kleiner, Überdachter Klassischer Vorgarten mit Betonboden in Detroit
Stacked stone and dark wood siding breaks up sturdy stucco of this modern home and add texture and warmth. Large wood columns house modern sliders that give the open concept bottom floor perfect indoor/outdoor living options complete with built in BBQ and patio seating. Concrete pavers with fragrant thyme ground cover and planters with California native plants give the space color and life.
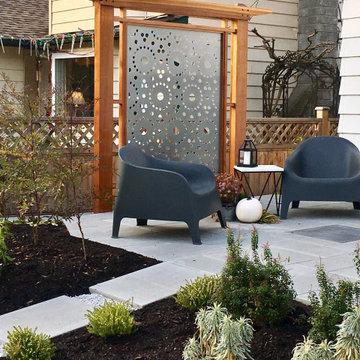
The secondary footpath in the foreground from the street to the patio offers quick and easy kid access
Kleiner Moderner Vorgarten mit Betonboden in Vancouver
Kleiner Moderner Vorgarten mit Betonboden in Vancouver
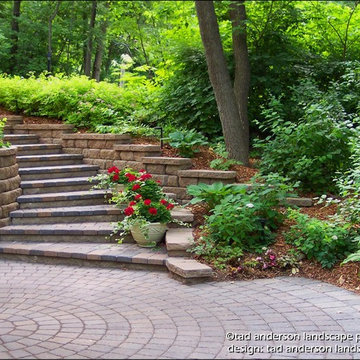
A meandering stairs winds up from driveway level. Stepped terrace walls cut through the hillside, following the grade. Credit: Tad Anderson. All rights exclusively reserved.
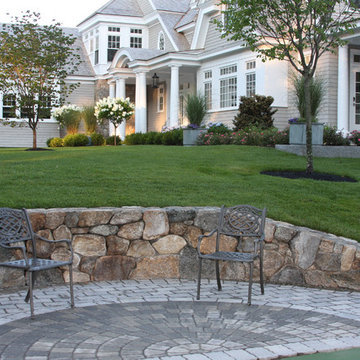
Location: Hingham, MA, USA
This newly constructed home in Hingham, MA was designed to openly embrace the seashore landscape surrounding it. The front entrance has a relaxed elegance with a classic plant theme of boxwood, hydrangea and grasses. The back opens to beautiful views of the harbor, with a terraced patio running the length of the house. The infinity pool blends seamlessly with the water landscape and splashes over the wall into the weir below. Planting beds break up the expanse of paving and soften the outdoor living spaces. The sculpture, made by a personal friend of the family, creates a stunning focal point with the open sky and sea behind.
One side of the property was densely planted with large Spruce, Juniper and Birch on top of a 7' berm to provide instant privacy. Hokonechloa grass weaves its way around Annabelle Hydrangeas and Flower Carpet Roses. The other side had an existing stone stairway which was enhanced with a grove of Birch, hydrangea and Hakone grass. The Limelight Tree Hydrangeas and Boxwood offer a fresh welcome, while the Miscanthus grasses add a casual touch. The Stone wall and patio create a resting spot between rounds of tennis. The granite steps in the lawn allow for a comfortable transition up a steeper slope.
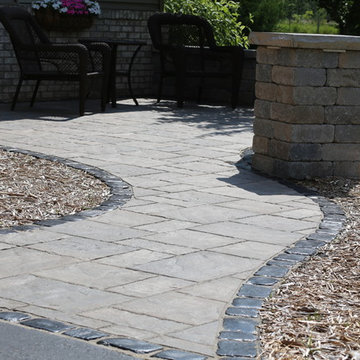
Front Entry Patio
Kleiner, Unbedeckter Klassischer Vorgarten mit Betonboden in Sonstige
Kleiner, Unbedeckter Klassischer Vorgarten mit Betonboden in Sonstige
Vorgarten mit Betonboden Ideen und Design
9
