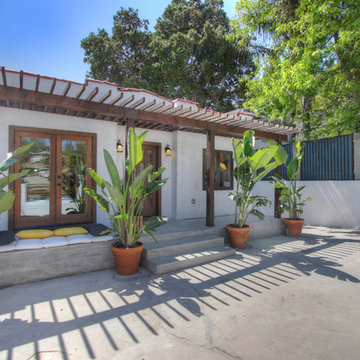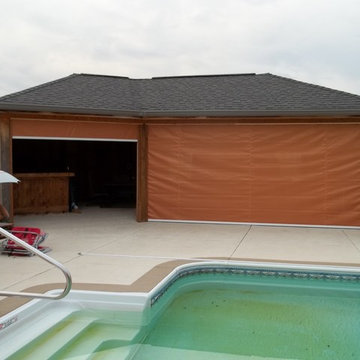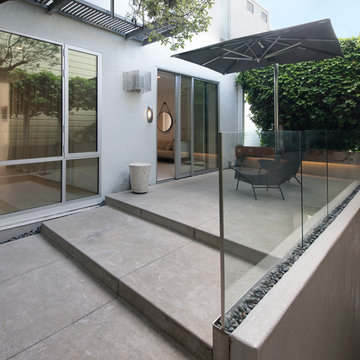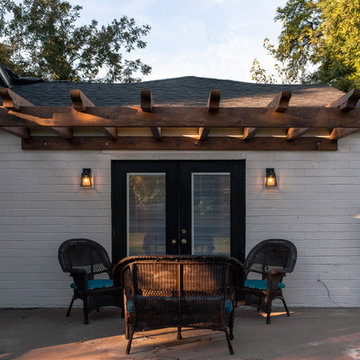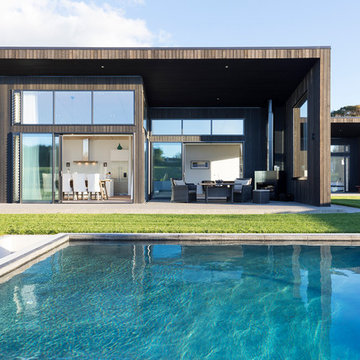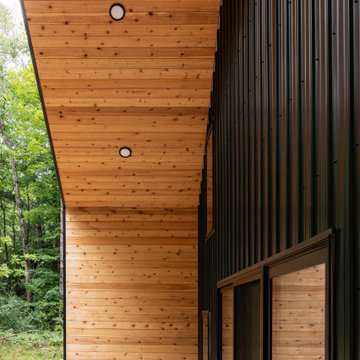Vorgarten mit Betonplatten Ideen und Design
Suche verfeinern:
Budget
Sortieren nach:Heute beliebt
21 – 40 von 638 Fotos
1 von 3
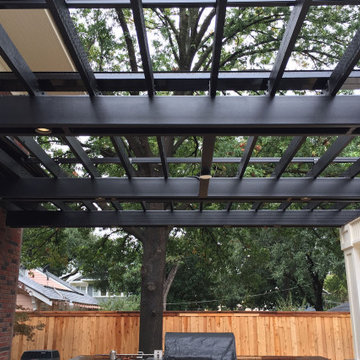
The Ed Jarrett Company remodeled a historic home on Swiss Avenue. ShadeFX joined the project by retrofitting two custom retractable roofs approved by the Historic Board for a large pergola over the patio.
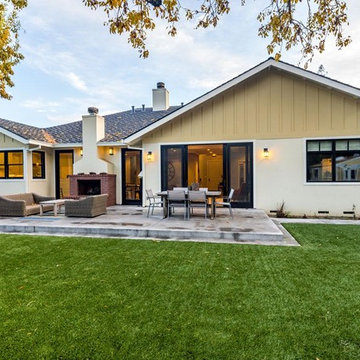
Mark Pinkerton
Mittelgroßer Klassischer Vorgarten mit Betonplatten und Markisen in San Francisco
Mittelgroßer Klassischer Vorgarten mit Betonplatten und Markisen in San Francisco
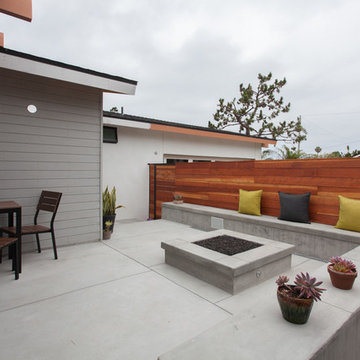
Rebecca Garrett
Mittelgroßer, Unbedeckter Moderner Vorgarten mit Feuerstelle und Betonplatten in Orange County
Mittelgroßer, Unbedeckter Moderner Vorgarten mit Feuerstelle und Betonplatten in Orange County
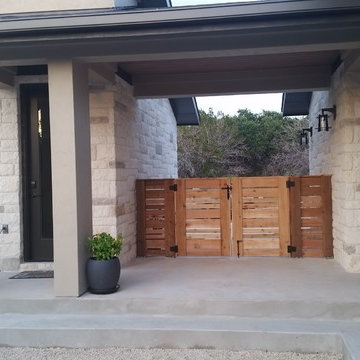
Mittelgroßer, Überdachter Klassischer Vorgarten mit Betonplatten in Austin
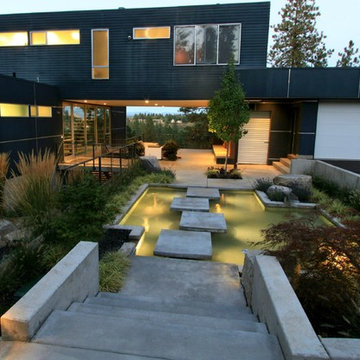
Melissa Jones Photography
Überdachter Vorgarten mit Betonplatten in Seattle
Überdachter Vorgarten mit Betonplatten in Seattle
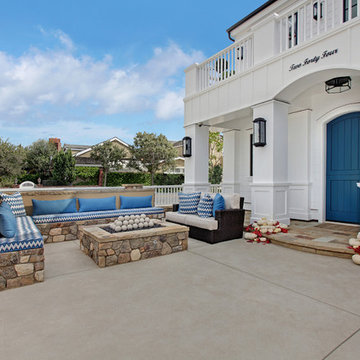
Jeri Koegel
Unbedeckter Maritimer Vorgarten mit Feuerstelle und Betonplatten in Orange County
Unbedeckter Maritimer Vorgarten mit Feuerstelle und Betonplatten in Orange County
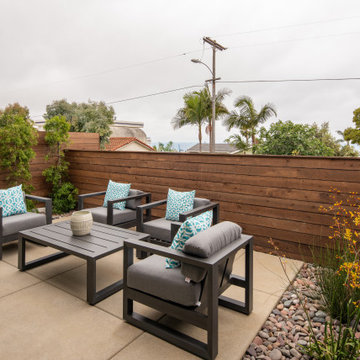
Master bedroom private patio.
Mittelgroßer, Unbedeckter Moderner Vorgarten mit Betonplatten in San Diego
Mittelgroßer, Unbedeckter Moderner Vorgarten mit Betonplatten in San Diego
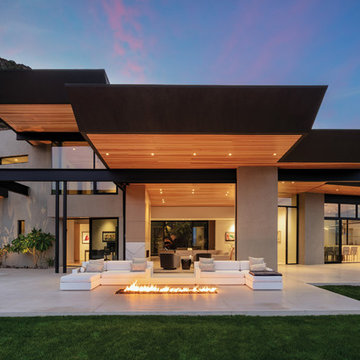
arch.photos
Überdachter Moderner Vorgarten mit Feuerstelle und Betonplatten in Phoenix
Überdachter Moderner Vorgarten mit Feuerstelle und Betonplatten in Phoenix
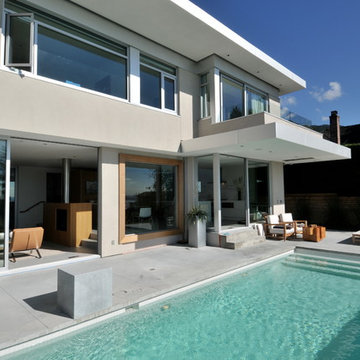
The site’s steep rocky landscape, overlooking the Straight of Georgia, was the inspiration for the design of the residence. The main floor is positioned between a steep rock face and an open swimming pool / view deck facing the ocean and is essentially a living space sitting within this landscape. The main floor is conceived as an open plinth in the landscape, with a box hovering above it housing the private spaces for family members. Due to large areas of glass wall, the landscape appears to flow right through the main floor living spaces.
The house is designed to be naturally ventilated with ease by opening the large glass sliders on either side of the main floor. Large roof overhangs significantly reduce solar gain in summer months. Building on a steep rocky site presented construction challenges. Protecting as much natural rock face as possible was desired, resulting in unique outdoor patio areas and a strong physical connection to the natural landscape at main and upper levels.
The beauty of the floor plan is the simplicity in which family gathering spaces are very open to each other and to the outdoors. The large open spaces were accomplished through the use of a structural steel skeleton and floor system for the building; only partition walls are framed. As a result, this house is extremely flexible long term in that it could be partitioned in a large number of ways within its structural framework.
This project was selected as a finalist in the 2010 Georgie Awards.
Photo Credit: Frits de Vries
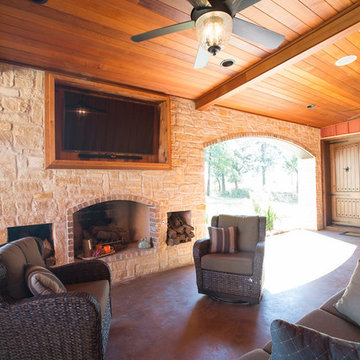
barndominium , rustic, back porch sitting area
Großer, Überdachter Rustikaler Vorgarten mit Feuerstelle und Betonplatten in Dallas
Großer, Überdachter Rustikaler Vorgarten mit Feuerstelle und Betonplatten in Dallas
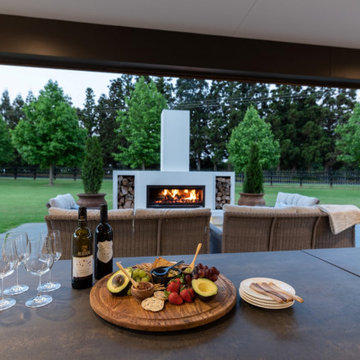
Mittelgroßer, Überdachter Moderner Vorgarten mit Kamin und Betonplatten in Sonstige
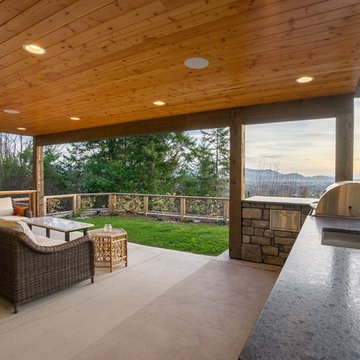
Mittelgroßer, Überdachter Klassischer Vorgarten mit Outdoor-Küche und Betonplatten in Seattle
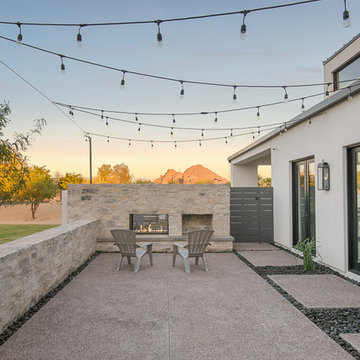
Mittelgroßer, Unbedeckter Moderner Vorgarten mit Feuerstelle und Betonplatten in Phoenix
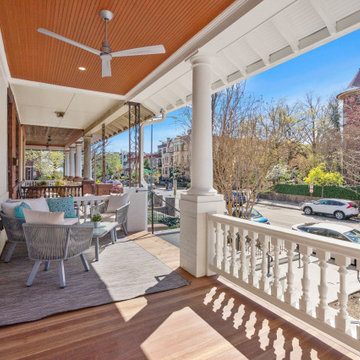
Our clients bought two adjacent rowhomes as investment properties, and we designed and completed a gut renovation of each property. This project includes a 3rd-floor addition and a rear addition across the back. This gut remodel creates contemporary living on the bustling 13th street corridor in the sought-after Columbia Heights neighborhood.
On the first-floor large French doors lead from the kitchen to the private rear wood deck, enabling indoor-outdoor living. Additionally, the main floor has a covered patio at the front entrance.
Vorgarten mit Betonplatten Ideen und Design
2
