Vorgarten mit Natursteinplatten Ideen und Design
Suche verfeinern:
Budget
Sortieren nach:Heute beliebt
1 – 20 von 1.495 Fotos
1 von 3

Marion Brenner Photography
Großer Moderner Vorgarten mit Feuerstelle und Natursteinplatten in San Francisco
Großer Moderner Vorgarten mit Feuerstelle und Natursteinplatten in San Francisco
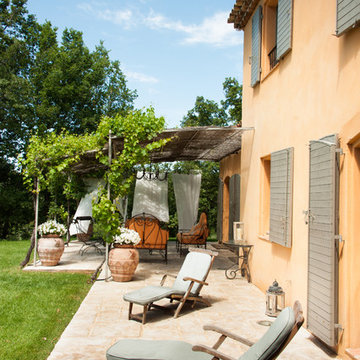
Jean-Baptiste BIEUVILLE
Mediterraner Vorgarten mit Kübelpflanzen und Natursteinplatten in Marseille
Mediterraner Vorgarten mit Kübelpflanzen und Natursteinplatten in Marseille
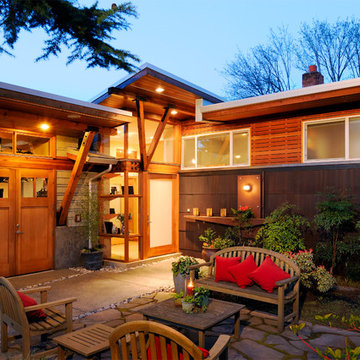
M.I.R. Phase 3 denotes the third phase of the transformation of a 1950’s daylight rambler on Mercer Island, Washington into a contemporary family dwelling in tune with the Northwest environment. Phase one modified the front half of the structure which included expanding the Entry and converting a Carport into a Garage and Shop. Phase two involved the renovation of the Basement level.
Phase three involves the renovation and expansion of the Upper Level of the structure which was designed to take advantage of views to the "Green-Belt" to the rear of the property. Existing interior walls were removed in the Main Living Area spaces were enlarged slightly to allow for a more open floor plan for the Dining, Kitchen and Living Rooms. The Living Room now reorients itself to a new deck at the rear of the property. At the other end of the Residence the existing Master Bedroom was converted into the Master Bathroom and a Walk-in-closet. A new Master Bedroom wing projects from here out into a grouping of cedar trees and a stand of bamboo to the rear of the lot giving the impression of a tree-house. A new semi-detached multi-purpose space is located below the projection of the Master Bedroom and serves as a Recreation Room for the family's children. As the children mature the Room is than envisioned as an In-home Office with the distant possibility of having it evolve into a Mother-in-law Suite.
Hydronic floor heat featuring a tankless water heater, rain-screen façade technology, “cool roof” with standing seam sheet metal panels, Energy Star appliances and generous amounts of natural light provided by insulated glass windows, transoms and skylights are some of the sustainable features incorporated into the design. “Green” materials such as recycled glass countertops, salvaging and refinishing the existing hardwood flooring, cementitous wall panels and "rusty metal" wall panels have been used throughout the Project. However, the most compelling element that exemplifies the project's sustainability is that it was not torn down and replaced wholesale as so many of the homes in the neighborhood have.
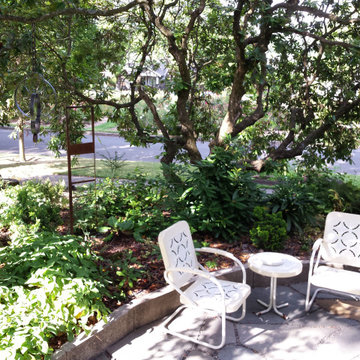
A place to sit on a patio shared by 2 entries to this house. Old sidewalks were upcycled into retaining walls to set off the old rhododendron tree that provides privacy from the street.
Design by Lora Price and Amy Whitworth
Installed by J Walter Landscape & Irrigation
Metal trellis and hanging sphere by Indio Metal Arts
Photo by Amy Whitworth
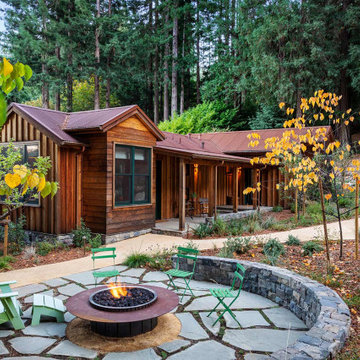
Mittelgroßer, Unbedeckter Uriger Vorgarten mit Feuerstelle und Natursteinplatten in San Francisco
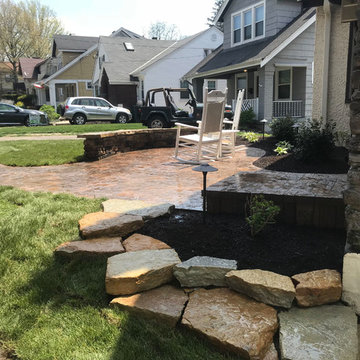
Front sitting stone patio with step out and seat wall to create a unique gathering space for this Hyde Park home; sized to accommodate 3-4 people sitting, with minimal landscape, sodding and natural stone pathway leading to the drive; installation of LED landscape lighting and plantings for year-round impact and enjoyment
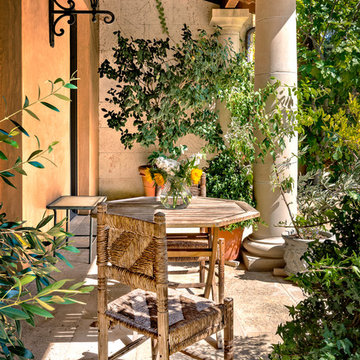
Photo by Bart Edson Photography
Http://www.bartedson.com
Mediterraner Vorgarten mit Natursteinplatten und Markisen in San Francisco
Mediterraner Vorgarten mit Natursteinplatten und Markisen in San Francisco
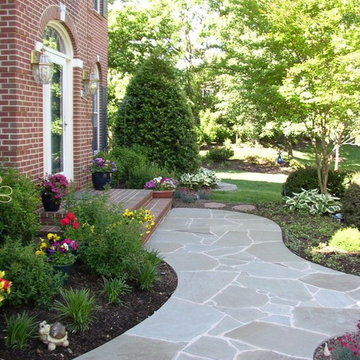
Replaced the step stones with this beautiful easy care mortared irregular stone entry patio.
Kleiner, Unbedeckter Klassischer Vorgarten mit Natursteinplatten in Washington, D.C.
Kleiner, Unbedeckter Klassischer Vorgarten mit Natursteinplatten in Washington, D.C.
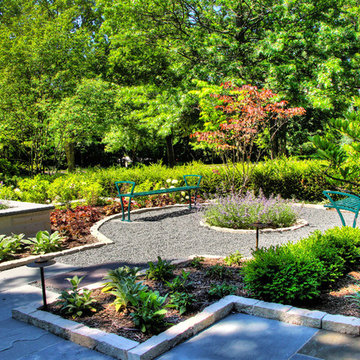
Front entrance forecourt. Seating area surrounded by lush vegetation. Natural crushed stone path and stone curbing. Marco Romani, RLA
Kleiner Klassischer Vorgarten mit Natursteinplatten in Chicago
Kleiner Klassischer Vorgarten mit Natursteinplatten in Chicago
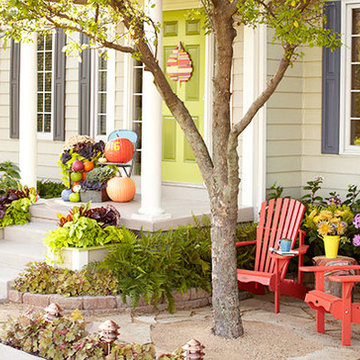
Put up a good front. Paint, plants, and hardscaping make an entryway an irresistible destination.
Mittelgroßer Klassischer Vorgarten mit Natursteinplatten in Charlotte
Mittelgroßer Klassischer Vorgarten mit Natursteinplatten in Charlotte
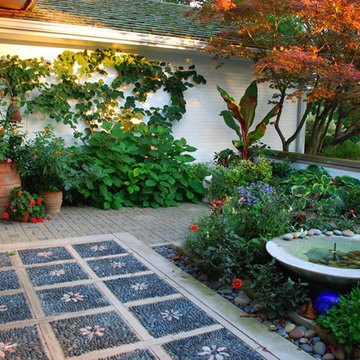
In order to establish a pleasing walk into the residence, one steps around the fountain flanked by an annual and perennial garden. A Japanese maple offers exquisite foliage, and the espaliered witch hazel gives a blank wall year round interest. Containers are set in trios in the corners of the entrance garden, adding seasonal beauty as one walks to the front door and a top the detailed stonework which acts as an exotic outdoor rug.
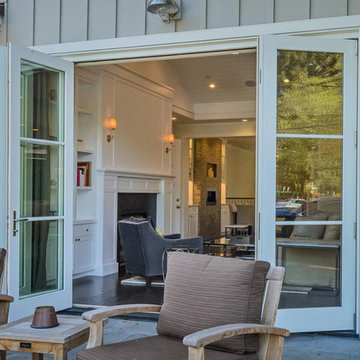
Combination of small exposure lap siding and board and batten siding. Standing Seam metal roofing with matching downspouts. Solid Slab Bluestone steps!
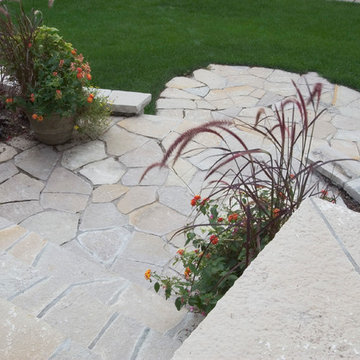
Photos by Linda Oyama Bryan
Kleiner, Unbedeckter Stilmix Vorgarten mit Natursteinplatten in Chicago
Kleiner, Unbedeckter Stilmix Vorgarten mit Natursteinplatten in Chicago
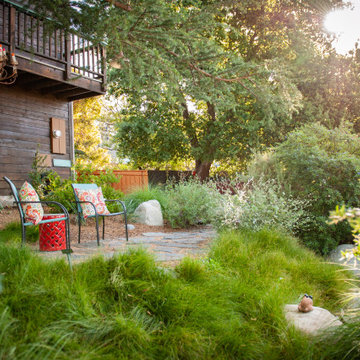
This delightfully private patio sits under expansive tree canopy in the front garden. Wrapped in dense, native foliage it is full of fragrance and wildlife. Natural stone with decomposed granite joints allows water to sink into the soil to feed the surrounding foliage.
The homeowners enjoy taking their coffee and lunch under the vintage chandelier.
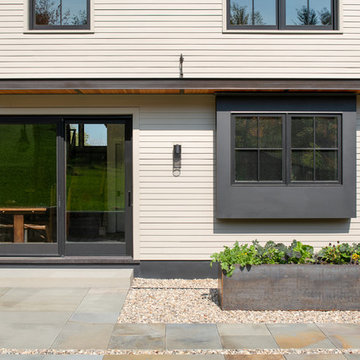
Ryan Bent Photogtaphy
Mittelgroßer, Unbedeckter Country Vorgarten mit Natursteinplatten in Burlington
Mittelgroßer, Unbedeckter Country Vorgarten mit Natursteinplatten in Burlington
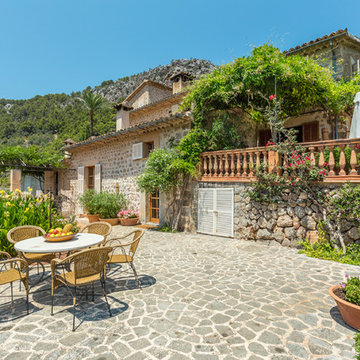
Oksana Krichman
Großer, Unbedeckter Mediterraner Vorgarten mit Kübelpflanzen und Natursteinplatten in Sonstige
Großer, Unbedeckter Mediterraner Vorgarten mit Kübelpflanzen und Natursteinplatten in Sonstige
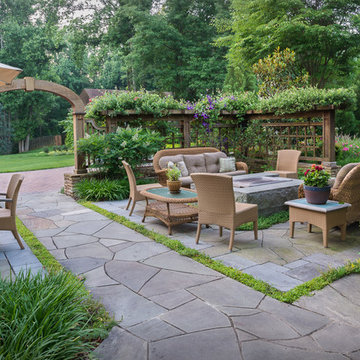
The front yard's entertaining and dining spaces, including a beautiful granite fire pit, are screened from the street by freestanding stone walls topped with custom-designed open-panel latitice work
Designed by H. Paul Davis Landscape Architects.
.©Melissa Clark Photography. All rights reserved.

Photography by Meghan Montgomery
Kleiner, Unbedeckter Retro Vorgarten mit Feuerstelle und Natursteinplatten in Seattle
Kleiner, Unbedeckter Retro Vorgarten mit Feuerstelle und Natursteinplatten in Seattle
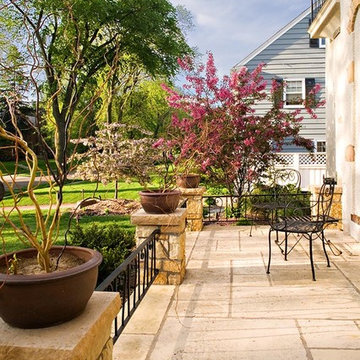
Tabor Group Landscape
www.taborlandscape.com
Retro Vorgarten mit Natursteinplatten in Minneapolis
Retro Vorgarten mit Natursteinplatten in Minneapolis
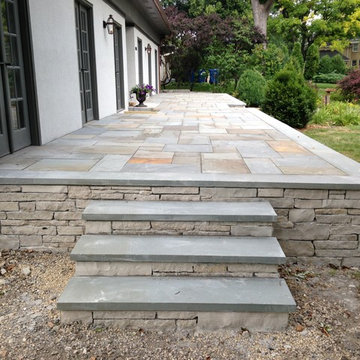
Raised, full color bluestone patio on Fondulac stone walls. With front entry stone steps.
By English Stone
Großer Klassischer Vorgarten mit Natursteinplatten in Minneapolis
Großer Klassischer Vorgarten mit Natursteinplatten in Minneapolis
Vorgarten mit Natursteinplatten Ideen und Design
1