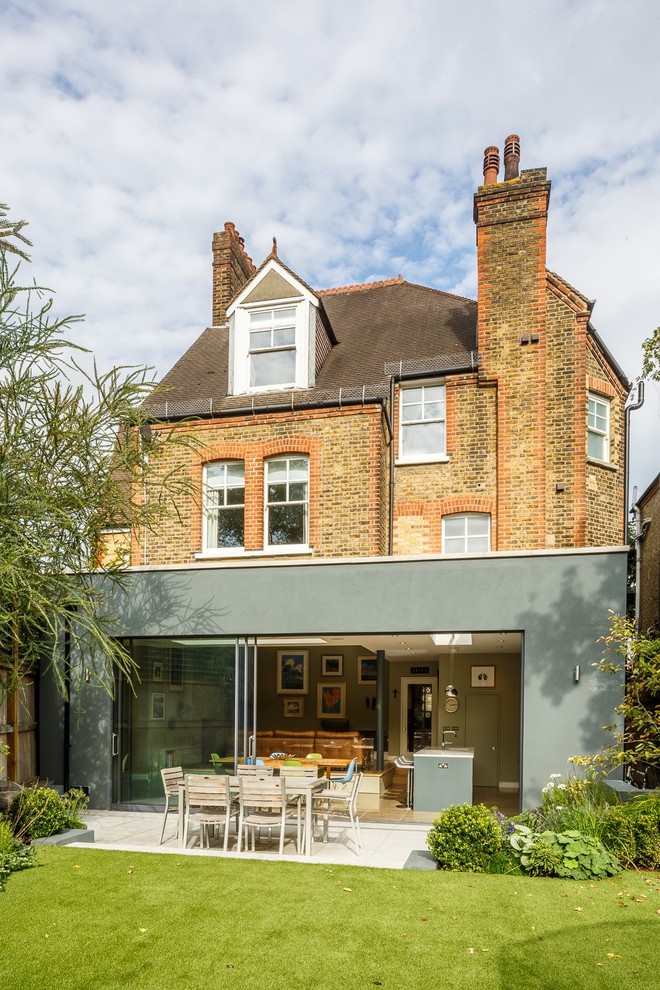
Wandsworth 2
A large detached house in South West London has been substantially remodelled, to include a rear extension and basement, creating a contemporary family home.
The rear extension was conceived to consolidate and extend many original smaller spaces. It now delivers a large open plan family space, with kitchen, dining and sitting areas. Working with a landscape designer, the garden was conceived to extend the ground floor
living space.
The new basement incorporates a games and music area for the children, as well as a utility room and store.
Work to the upper floors included reconfiguring spaces and levels to provide a master suite and children’s bedrooms and bathrooms.
Gareth Gardner

Contrast