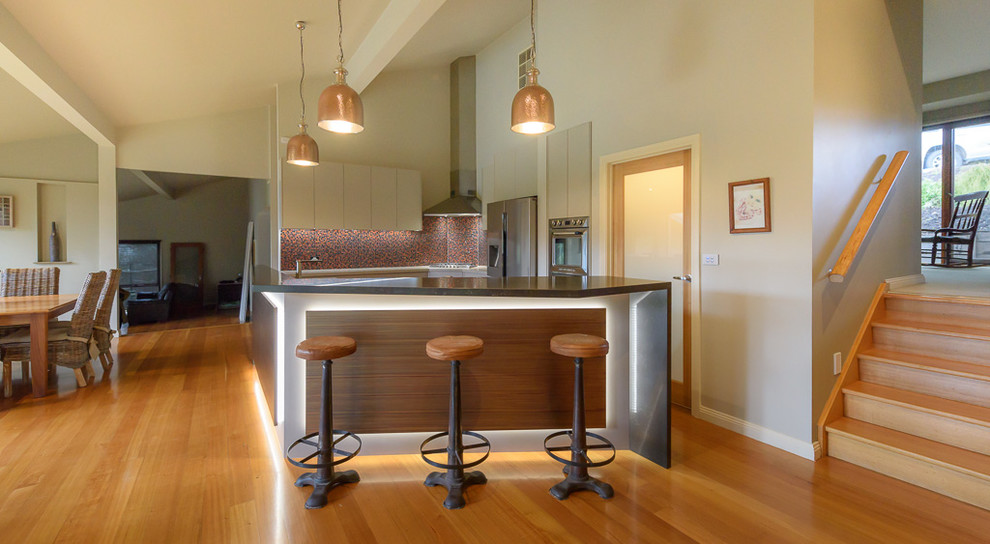
Warranwood Kitchen & Butler's Pantry
This was a small poky kitchen with a pantry which was almost not part of the kitchen. The two pantry doors opened out and blocked the walk-space into the kitchen. The island bench has been extended out and angled to incorporate the large butler's pantry into the space. Plenty of bench space for this large family to work in here together. Neutral colours are given a zing with a touch of red in the splashback and pantry bench. Multicoloured panels on the rear of the breakfast bar have feature LED lightstrips. Copper lights overhead match the colours in these panels and give an eclectic charm to the whole space. The pantry door was reduced in width, swings into the pantry and the frosted glass allows light into the pantry. The existing canopy was retained but no longer dominates the space. Clever use of angles gives a generous breakfast bar - a ribbon of stone starting thin at one end and widening out with waterfall ends for support. Lots of drawers help increase the capacity and ease of use of the kitchen.
V Style + Imagery
