Hauswirtschaftsraum
Suche verfeinern:
Budget
Sortieren nach:Heute beliebt
1 – 20 von 29 Fotos
1 von 3

This is a hidden cat feeding and liter box area in the cabinetry of the laundry room. This is an excellent way to contain the smell and mess of a cat.

Mittelgroße Klassische Waschküche in U-Form mit Landhausspüle, Schrankfronten mit vertiefter Füllung, Marmor-Arbeitsplatte, Küchenrückwand in Weiß, Rückwand aus Holzdielen, weißer Wandfarbe, Marmorboden, Waschmaschine und Trockner nebeneinander, weißem Boden, schwarzer Arbeitsplatte, freigelegten Dachbalken und Wandpaneelen in Milwaukee

Working with repeat clients is always a dream! The had perfect timing right before the pandemic for their vacation home to get out city and relax in the mountains. This modern mountain home is stunning. Check out every custom detail we did throughout the home to make it a unique experience!

Laundry room with custom bench and glass storage door. Dual washer and dryers.
Zweizeilige, Große Klassische Waschküche mit Unterbauwaschbecken, Schrankfronten im Shaker-Stil, weißen Schränken, Küchenrückwand in Weiß, Rückwand aus Keramikfliesen, weißer Wandfarbe, hellem Holzboden, Waschmaschine und Trockner gestapelt, beigem Boden, weißer Arbeitsplatte und freigelegten Dachbalken in San Francisco
Zweizeilige, Große Klassische Waschküche mit Unterbauwaschbecken, Schrankfronten im Shaker-Stil, weißen Schränken, Küchenrückwand in Weiß, Rückwand aus Keramikfliesen, weißer Wandfarbe, hellem Holzboden, Waschmaschine und Trockner gestapelt, beigem Boden, weißer Arbeitsplatte und freigelegten Dachbalken in San Francisco

Butler's Pantry. Mud room. Dog room with concrete tops, galvanized doors. Cypress cabinets. Horse feeding trough for dog washing. Concrete floors. LEED Platinum home. Photos by Matt McCorteney.

Leaving the new lam-beam exposed added warmth and interest to the new laundry room. The simple pipe hanging rod and laminate countertops are stylish but unassuming.

Custom luxury laundry room, mud room, dog shower combo
Zweizeilige, Mittelgroße Rustikale Waschküche mit Schrankfronten mit vertiefter Füllung, weißen Schränken, Quarzit-Arbeitsplatte, Küchenrückwand in Weiß, Rückwand aus Keramikfliesen, weißer Wandfarbe, Keramikboden, Waschmaschine und Trockner nebeneinander, grauem Boden, weißer Arbeitsplatte, freigelegten Dachbalken und vertäfelten Wänden in Sonstige
Zweizeilige, Mittelgroße Rustikale Waschküche mit Schrankfronten mit vertiefter Füllung, weißen Schränken, Quarzit-Arbeitsplatte, Küchenrückwand in Weiß, Rückwand aus Keramikfliesen, weißer Wandfarbe, Keramikboden, Waschmaschine und Trockner nebeneinander, grauem Boden, weißer Arbeitsplatte, freigelegten Dachbalken und vertäfelten Wänden in Sonstige

This space, featuring original millwork and stone, previously housed the kitchen. Our architects reimagined the space to house the laundry, while still highlighting the original materials. It leads to the newly enlarged mudroom.
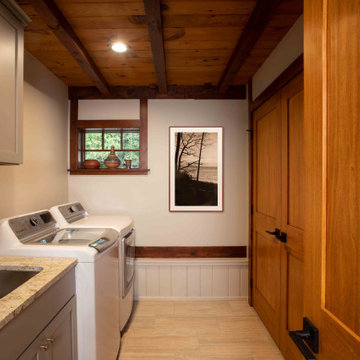
The client came to us to assist with transforming their small family cabin into a year-round residence that would continue the family legacy. The home was originally built by our client’s grandfather so keeping much of the existing interior woodwork and stone masonry fireplace was a must. They did not want to lose the rustic look and the warmth of the pine paneling. The view of Lake Michigan was also to be maintained. It was important to keep the home nestled within its surroundings.
There was a need to update the kitchen, add a laundry & mud room, install insulation, add a heating & cooling system, provide additional bedrooms and more bathrooms. The addition to the home needed to look intentional and provide plenty of room for the entire family to be together. Low maintenance exterior finish materials were used for the siding and trims as well as natural field stones at the base to match the original cabin’s charm.
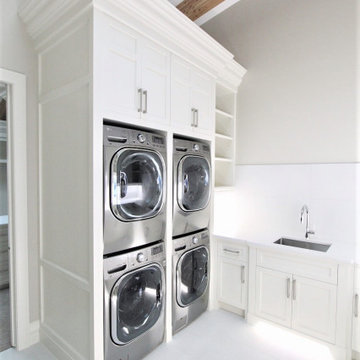
This house is laundry room #goals. Two built in washers and dryers, floor to ceiling white custom cabinets, laundry room undermount sink, and undercabinet lighting.

Laundry that can function as a butlers pantry when needed
Mittelgroße Klassische Waschküche in L-Form mit Kassettenfronten, Schränken im Used-Look, Quarzwerkstein-Arbeitsplatte, Küchenrückwand in Weiß, Rückwand aus Quarzwerkstein, beiger Wandfarbe, Kalkstein, Waschmaschine und Trockner gestapelt, beigem Boden, weißer Arbeitsplatte und freigelegten Dachbalken in Milwaukee
Mittelgroße Klassische Waschküche in L-Form mit Kassettenfronten, Schränken im Used-Look, Quarzwerkstein-Arbeitsplatte, Küchenrückwand in Weiß, Rückwand aus Quarzwerkstein, beiger Wandfarbe, Kalkstein, Waschmaschine und Trockner gestapelt, beigem Boden, weißer Arbeitsplatte und freigelegten Dachbalken in Milwaukee
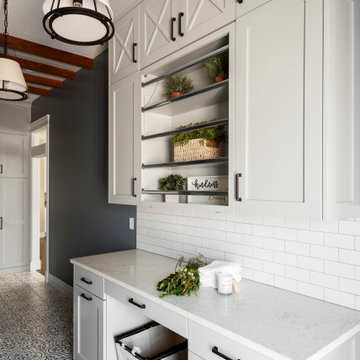
Shaker cabinets painted a soft gray, quartz countertops, and a subway tile backsplash. Patterned tile completes the look.
Zweizeilige Klassische Waschküche mit Einbauwaschbecken, Schrankfronten im Shaker-Stil, grauen Schränken, Quarzwerkstein-Arbeitsplatte, Küchenrückwand in Weiß, Rückwand aus Metrofliesen, blauer Wandfarbe, Porzellan-Bodenfliesen, Waschmaschine und Trockner nebeneinander, buntem Boden, weißer Arbeitsplatte und freigelegten Dachbalken
Zweizeilige Klassische Waschküche mit Einbauwaschbecken, Schrankfronten im Shaker-Stil, grauen Schränken, Quarzwerkstein-Arbeitsplatte, Küchenrückwand in Weiß, Rückwand aus Metrofliesen, blauer Wandfarbe, Porzellan-Bodenfliesen, Waschmaschine und Trockner nebeneinander, buntem Boden, weißer Arbeitsplatte und freigelegten Dachbalken
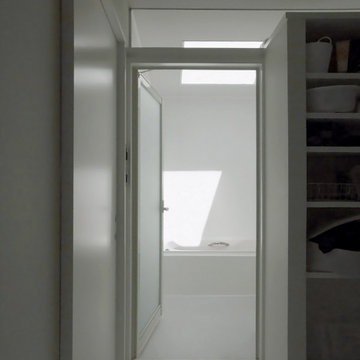
ランドリールーム
Moderne Waschküche mit weißer Wandfarbe, hellem Holzboden, Waschmaschine und Trockner integriert, freigelegten Dachbalken und Tapetenwänden in Sonstige
Moderne Waschküche mit weißer Wandfarbe, hellem Holzboden, Waschmaschine und Trockner integriert, freigelegten Dachbalken und Tapetenwänden in Sonstige

Upon Completion
Mittelgroße Klassische Waschküche in L-Form mit Landhausspüle, Schrankfronten im Shaker-Stil, braunen Schränken, Granit-Arbeitsplatte, Küchenrückwand in Grün, Rückwand aus Holz, grüner Wandfarbe, Schieferboden, Waschmaschine und Trockner nebeneinander, braunem Boden, schwarzer Arbeitsplatte, Holzwänden und freigelegten Dachbalken in Chicago
Mittelgroße Klassische Waschküche in L-Form mit Landhausspüle, Schrankfronten im Shaker-Stil, braunen Schränken, Granit-Arbeitsplatte, Küchenrückwand in Grün, Rückwand aus Holz, grüner Wandfarbe, Schieferboden, Waschmaschine und Trockner nebeneinander, braunem Boden, schwarzer Arbeitsplatte, Holzwänden und freigelegten Dachbalken in Chicago
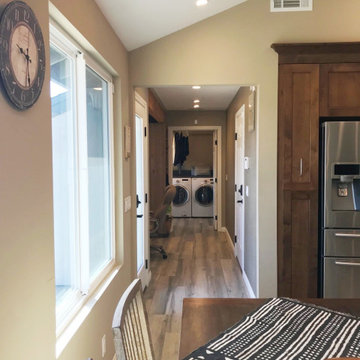
A new hallway through what was previously garage space leads to the newly accessible laundry room
Kleine Klassische Waschküche in U-Form mit Einbauwaschbecken, flächenbündigen Schrankfronten, braunen Schränken, Laminat-Arbeitsplatte, Küchenrückwand in Schwarz, beiger Wandfarbe, Porzellan-Bodenfliesen, Waschmaschine und Trockner nebeneinander, grauem Boden, bunter Arbeitsplatte und freigelegten Dachbalken in San Diego
Kleine Klassische Waschküche in U-Form mit Einbauwaschbecken, flächenbündigen Schrankfronten, braunen Schränken, Laminat-Arbeitsplatte, Küchenrückwand in Schwarz, beiger Wandfarbe, Porzellan-Bodenfliesen, Waschmaschine und Trockner nebeneinander, grauem Boden, bunter Arbeitsplatte und freigelegten Dachbalken in San Diego

This sun-shiny laundry room has old world charm thanks to the soapstone counters and brick backsplash with wall mounted faucet.
Mittelgroße Klassische Waschküche in U-Form mit Landhausspüle, Schrankfronten mit vertiefter Füllung, weißen Schränken, Speckstein-Arbeitsplatte, bunter Rückwand, Rückwand aus Backstein, grauer Wandfarbe, Marmorboden, Waschmaschine und Trockner gestapelt, weißem Boden, schwarzer Arbeitsplatte, freigelegten Dachbalken und vertäfelten Wänden in Sacramento
Mittelgroße Klassische Waschküche in U-Form mit Landhausspüle, Schrankfronten mit vertiefter Füllung, weißen Schränken, Speckstein-Arbeitsplatte, bunter Rückwand, Rückwand aus Backstein, grauer Wandfarbe, Marmorboden, Waschmaschine und Trockner gestapelt, weißem Boden, schwarzer Arbeitsplatte, freigelegten Dachbalken und vertäfelten Wänden in Sacramento

Mittelgroße Klassische Waschküche in U-Form mit Landhausspüle, Schrankfronten mit vertiefter Füllung, Marmor-Arbeitsplatte, Küchenrückwand in Weiß, Rückwand aus Holzdielen, weißer Wandfarbe, Marmorboden, Waschmaschine und Trockner nebeneinander, weißem Boden, schwarzer Arbeitsplatte, freigelegten Dachbalken und Wandpaneelen in Milwaukee

Before Start of Services
Prepared and Covered all Flooring, Furnishings and Logs Patched all Cracks, Nail Holes, Dents and Dings
Lightly Pole Sanded Walls for a smooth finish
Spot Primed all Patches
Painted all Ceilings and Walls
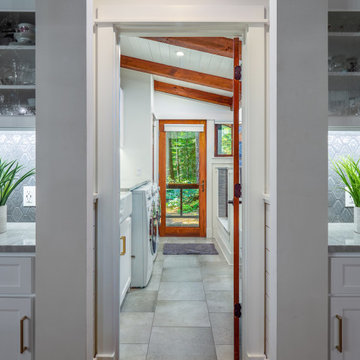
Custom luxury laundry room entry view
Zweizeilige, Mittelgroße Urige Waschküche mit Schrankfronten mit vertiefter Füllung, weißen Schränken, Quarzit-Arbeitsplatte, weißer Wandfarbe, Keramikboden, Waschmaschine und Trockner nebeneinander, weißem Boden, weißer Arbeitsplatte, freigelegten Dachbalken und vertäfelten Wänden in Sonstige
Zweizeilige, Mittelgroße Urige Waschküche mit Schrankfronten mit vertiefter Füllung, weißen Schränken, Quarzit-Arbeitsplatte, weißer Wandfarbe, Keramikboden, Waschmaschine und Trockner nebeneinander, weißem Boden, weißer Arbeitsplatte, freigelegten Dachbalken und vertäfelten Wänden in Sonstige

Working with repeat clients is always a dream! The had perfect timing right before the pandemic for their vacation home to get out city and relax in the mountains. This modern mountain home is stunning. Check out every custom detail we did throughout the home to make it a unique experience!
1