Waschküche mit Kassettendecke Ideen und Design
Suche verfeinern:
Budget
Sortieren nach:Heute beliebt
1 – 20 von 34 Fotos
1 von 3

A quiet laundry room with soft colours and natural hardwood flooring. This laundry room features light blue framed cabinetry, an apron fronted sink, a custom backsplash shape, and hooks for hanging linens.

Overlook of the laundry room appliance and shelving. (part from full home remodeling project)
The laundry space was squeezed-up and tight! Therefore, our experts expand the room to accommodate cabinets and more shelves for storing fabric detergent and accommodate other features that make the space more usable. We renovated and re-designed the laundry room to make it fantastic and more functional while also increasing convenience.

Jack Lovel Photographer
Mittelgroße Moderne Waschküche in U-Form mit Waschbecken, weißen Schränken, Betonarbeitsplatte, Küchenrückwand in Weiß, Rückwand aus Porzellanfliesen, weißer Wandfarbe, hellem Holzboden, Waschmaschine und Trockner gestapelt, braunem Boden, grauer Arbeitsplatte, Kassettendecke und vertäfelten Wänden in Melbourne
Mittelgroße Moderne Waschküche in U-Form mit Waschbecken, weißen Schränken, Betonarbeitsplatte, Küchenrückwand in Weiß, Rückwand aus Porzellanfliesen, weißer Wandfarbe, hellem Holzboden, Waschmaschine und Trockner gestapelt, braunem Boden, grauer Arbeitsplatte, Kassettendecke und vertäfelten Wänden in Melbourne
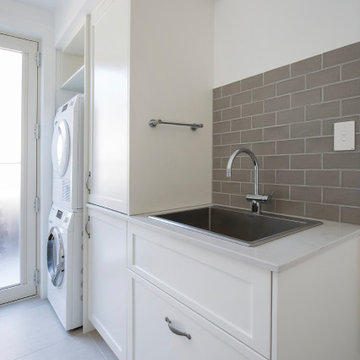
Zweizeilige, Mittelgroße Klassische Waschküche mit Einbauwaschbecken, Schrankfronten im Shaker-Stil, weißen Schränken, Quarzwerkstein-Arbeitsplatte, Küchenrückwand in Beige, Rückwand aus Keramikfliesen, weißer Wandfarbe, Porzellan-Bodenfliesen, Waschmaschine und Trockner nebeneinander, beigem Boden, weißer Arbeitsplatte und Kassettendecke in Sydney

This Noir Wash Cabinetry features a stunning black finish with elegant gold accents, bringing a timeless style to your space. Provided by Blanc & Noir Interiors, the superior craftsmanship of this updated laundry room is built to last. The classic features allow you to enjoy this luxurious look for years to come. Bold cabinetry is a perfect way to bring personality and allure to any space. We are loving the statement this dark stain makes against a crispy white wall!

This reconfiguration project was a classic case of rooms not fit for purpose, with the back door leading directly into a home-office (not very productive when the family are in and out), so we reconfigured the spaces and the office became a utility room.
The area was kept tidy and clean with inbuilt cupboards, stacking the washer and tumble drier to save space. The Belfast sink was saved from the old utility room and complemented with beautiful Victorian-style mosaic flooring.
Now the family can kick off their boots and hang up their coats at the back door without muddying the house up!
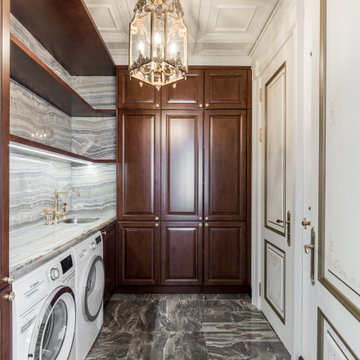
Mittelgroße Klassische Waschküche in L-Form mit Unterbauwaschbecken, Schrankfronten mit vertiefter Füllung, dunklen Holzschränken, Onyx-Arbeitsplatte, Küchenrückwand in Grau, Rückwand aus Marmor, grauer Wandfarbe, Porzellan-Bodenfliesen, Waschmaschine und Trockner nebeneinander, grauem Boden, grauer Arbeitsplatte und Kassettendecke in Moskau
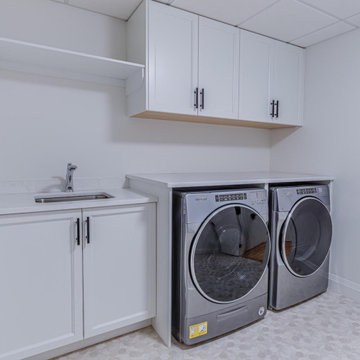
Kleine Landhausstil Waschküche mit Unterbauwaschbecken, Schrankfronten mit vertiefter Füllung, weißen Schränken, Granit-Arbeitsplatte, weißer Wandfarbe, Waschmaschine und Trockner nebeneinander, grauem Boden, weißer Arbeitsplatte, Kassettendecke und Laminat in Sonstige

Zweizeilige, Mittelgroße Klassische Waschküche mit Einbauwaschbecken, Schrankfronten im Shaker-Stil, weißen Schränken, Quarzwerkstein-Arbeitsplatte, Küchenrückwand in Beige, Rückwand aus Keramikfliesen, weißer Wandfarbe, Porzellan-Bodenfliesen, Waschmaschine und Trockner nebeneinander, beigem Boden, weißer Arbeitsplatte und Kassettendecke in Sydney

Overlook of the laundry room appliance and shelving.
(part from full home remodeling project)
The laundry space was squeezed-up and tight! Therefore, our experts expand the room to accommodate cabinets and more shelves for storing fabric detergent and accommodate other features that make the space more usable. We renovated and re-designed the laundry room to make it fantastic and more functional while also increasing convenience.

Tones of golden oak and walnut, with sparse knots to balance the more traditional palette. With the Modin Collection, we have raised the bar on luxury vinyl plank. The result is a new standard in resilient flooring. Modin offers true embossed in register texture, a low sheen level, a rigid SPC core, an industry-leading wear layer, and so much more.
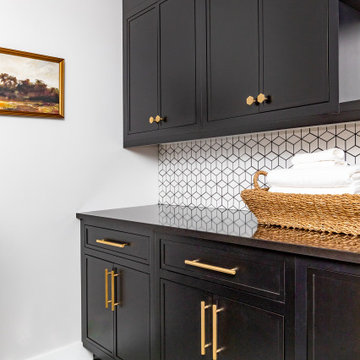
This Noir Wash Cabinetry features a stunning black finish with elegant gold accents, bringing a timeless style to your space. Provided by Blanc & Noir Interiors, the superior craftsmanship of this updated laundry room is built to last. The classic features allow you to enjoy this luxurious look for years to come. Bold cabinetry is a perfect way to bring personality and allure to any space. We are loving the statement this dark stain makes against a crispy white wall!
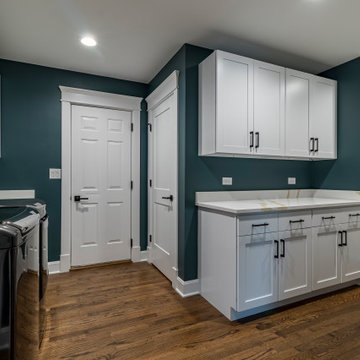
Mittelgroße Klassische Waschküche in L-Form mit Schrankfronten im Shaker-Stil, weißen Schränken, Marmor-Arbeitsplatte, Waschmaschine und Trockner nebeneinander, weißer Arbeitsplatte, Küchenrückwand in Weiß, Rückwand aus Marmor, grauer Wandfarbe, braunem Holzboden, braunem Boden, Kassettendecke und vertäfelten Wänden in Chicago

OYSTER LINEN
Sheree and the KBE team completed this project from start to finish. Featuring this stunning curved island servery.
Keeping a luxe feel throughout all the joinery areas, using a light satin polyurethane and solid bronze hardware.
- Custom designed and manufactured kitchen, finished in satin two tone grey polyurethane
- Feature curved island slat panelling
- 40mm thick bench top, in 'Carrara Gioia' marble
- Stone splashback
- Fully integrated fridge/ freezer & dishwasher
- Bronze handles
- Blum hardware
- Walk in pantry
- Bi-fold cabinet doors
Sheree Bounassif, Kitchens by Emanuel
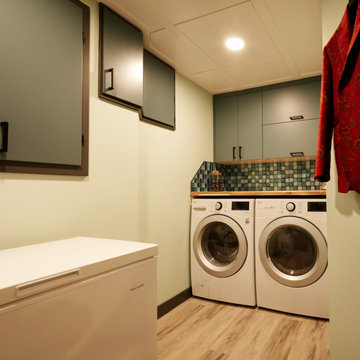
Kleine Klassische Waschküche in L-Form mit flächenbündigen Schrankfronten, türkisfarbenen Schränken, Arbeitsplatte aus Holz, bunter Rückwand, Rückwand aus Mosaikfliesen, grüner Wandfarbe, Vinylboden, Waschmaschine und Trockner nebeneinander, grauem Boden, brauner Arbeitsplatte und Kassettendecke in Edmonton

Zweizeilige, Große Klassische Waschküche mit Landhausspüle, Schrankfronten mit vertiefter Füllung, weißen Schränken, Marmor-Arbeitsplatte, Küchenrückwand in Weiß, Rückwand aus Zementfliesen, weißer Wandfarbe, Porzellan-Bodenfliesen, Waschmaschine und Trockner nebeneinander, grauem Boden, schwarzer Arbeitsplatte, Kassettendecke und Holzwänden in Phoenix
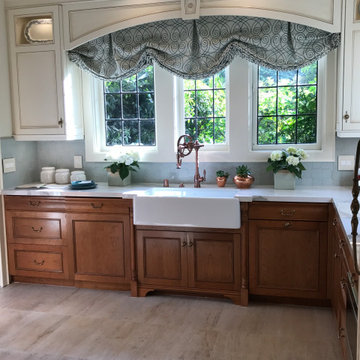
built in 1923, we striped this kitchen to the bones. Full kitchen remodel. two color cabinetry, paint grade maple with glazed cream uppers, and natural cherry lower cabinets. Porcelain countertops and flooring.

A quiet laundry room with soft colours and natural hardwood flooring. This laundry room features light blue framed cabinetry, an apron fronted sink, a custom backsplash shape, and hooks for hanging linens.

This Noir Wash Cabinetry features a stunning black finish with elegant gold accents, bringing a timeless style to your space. Provided by Blanc & Noir Interiors, the superior craftsmanship of this updated laundry room is built to last. The classic features allow you to enjoy this luxurious look for years to come. Bold cabinetry is a perfect way to bring personality and allure to any space. We are loving the statement this dark stain makes against a crispy white wall!

This reconfiguration project was a classic case of rooms not fit for purpose, with the back door leading directly into a home-office (not very productive when the family are in and out), so we reconfigured the spaces and the office became a utility room.
The area was kept tidy and clean with inbuilt cupboards, stacking the washer and tumble drier to save space. The Belfast sink was saved from the old utility room and complemented with beautiful Victorian-style mosaic flooring.
Now the family can kick off their boots and hang up their coats at the back door without muddying the house up!
Waschküche mit Kassettendecke Ideen und Design
1