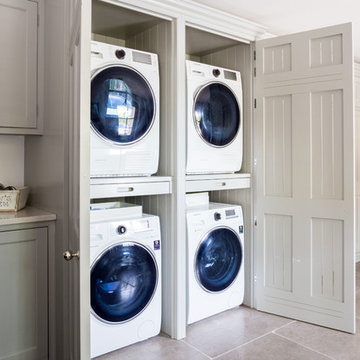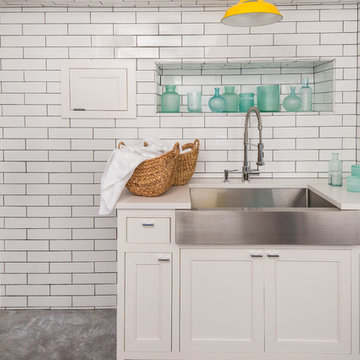Waschküche mit Kassettenfronten Ideen und Design
Suche verfeinern:
Budget
Sortieren nach:Heute beliebt
1 – 20 von 488 Fotos
1 von 3

This little laundry room uses hidden tricks to modernize and maximize limited space. The main wall features bumped out upper cabinets above the washing machine for increased storage and easy access. Next to the cabinets are open shelves that allow space for the air vent on the back wall. This fan was faux painted to match the cabinets - blending in so well you wouldn’t even know it’s there!
Between the cabinetry and blue fantasy marble countertop sits a luxuriously tiled backsplash. This beautiful backsplash hides the door to necessary valves, its outline barely visible while allowing easy access.
Making the room brighter are light, textured walls, under cabinet, and updated lighting. Though you can’t see it in the photos, one more trick was used: the door was changed to smaller french doors, so when open, they are not in the middle of the room. Door backs are covered in the same wallpaper as the rest of the room - making the doors look like part of the room, and increasing available space.

Photo taken as you walk into the Laundry Room from the Garage. Doorway to Kitchen is to the immediate right in photo. Photo tile mural (from The Tile Mural Store www.tilemuralstore.com ) behind the sink was used to evoke nature and waterfowl on the nearby Chesapeake Bay, as well as an entry focal point of interest for the room.
Photo taken by homeowner.

A cheerful laundry room with light wood stained cabinets and floating shelves
Photo by Ashley Avila Photography
Einzeilige Waschküche mit Unterbauwaschbecken, Kassettenfronten, Schränken im Used-Look, Quarzwerkstein-Arbeitsplatte, blauer Wandfarbe, Keramikboden, Waschmaschine und Trockner gestapelt, beigem Boden, weißer Arbeitsplatte und Tapetenwänden in Grand Rapids
Einzeilige Waschküche mit Unterbauwaschbecken, Kassettenfronten, Schränken im Used-Look, Quarzwerkstein-Arbeitsplatte, blauer Wandfarbe, Keramikboden, Waschmaschine und Trockner gestapelt, beigem Boden, weißer Arbeitsplatte und Tapetenwänden in Grand Rapids

This is a mid-sized galley style laundry room with custom paint grade cabinets. These cabinets feature a beaded inset construction method with a high gloss sheen on the painted finish. We also included a rolling ladder for easy access to upper level storage areas.

This laundry has the same stone flooring as the mudroom connecting the two spaces visually. While the wallpaper and matching fabric also tie into the mudroom area. Raised washer and dryer make use easy breezy. A Kohler sink with pull down faucet from Newport brass make doing laundry a fun task.

Klassische Waschküche in U-Form mit Unterbauwaschbecken, Kassettenfronten, beigen Schränken, Waschmaschine und Trockner nebeneinander, buntem Boden und beiger Arbeitsplatte in Phoenix

Modern French Country Laundry Room with painted and distressed hardwood floors.
Mittelgroße Moderne Waschküche mit Landhausspüle, Kassettenfronten, blauen Schränken, beiger Wandfarbe, gebeiztem Holzboden, Waschmaschine und Trockner nebeneinander und weißem Boden in Minneapolis
Mittelgroße Moderne Waschküche mit Landhausspüle, Kassettenfronten, blauen Schränken, beiger Wandfarbe, gebeiztem Holzboden, Waschmaschine und Trockner nebeneinander und weißem Boden in Minneapolis

Utility Room
www.johnevansdesign.com
(Photography by Billy Bolton)
Große Country Waschküche mit grauen Schränken, Porzellan-Bodenfliesen, Waschmaschine und Trockner versteckt, Kassettenfronten und beigem Boden in West Midlands
Große Country Waschküche mit grauen Schränken, Porzellan-Bodenfliesen, Waschmaschine und Trockner versteckt, Kassettenfronten und beigem Boden in West Midlands

Jeff McNamara
Zweizeilige, Mittelgroße Klassische Waschküche mit weißen Schränken, Landhausspüle, Mineralwerkstoff-Arbeitsplatte, Keramikboden, Waschmaschine und Trockner nebeneinander, grauem Boden, weißer Arbeitsplatte, Kassettenfronten und grauer Wandfarbe in New York
Zweizeilige, Mittelgroße Klassische Waschküche mit weißen Schränken, Landhausspüle, Mineralwerkstoff-Arbeitsplatte, Keramikboden, Waschmaschine und Trockner nebeneinander, grauem Boden, weißer Arbeitsplatte, Kassettenfronten und grauer Wandfarbe in New York

Margaret Wright
Maritime Waschküche mit Unterbauwaschbecken, Kassettenfronten, weißen Schränken, Waschmaschine und Trockner nebeneinander, grauem Boden und schwarzer Arbeitsplatte in Charleston
Maritime Waschküche mit Unterbauwaschbecken, Kassettenfronten, weißen Schränken, Waschmaschine und Trockner nebeneinander, grauem Boden und schwarzer Arbeitsplatte in Charleston

Deborah Scannell - Saint Simons Island, GA
Einzeilige Maritime Waschküche mit Unterbauwaschbecken, weißer Wandfarbe, dunklem Holzboden, Waschmaschine und Trockner nebeneinander, braunem Boden, weißer Arbeitsplatte, Kassettenfronten und blauen Schränken
Einzeilige Maritime Waschküche mit Unterbauwaschbecken, weißer Wandfarbe, dunklem Holzboden, Waschmaschine und Trockner nebeneinander, braunem Boden, weißer Arbeitsplatte, Kassettenfronten und blauen Schränken

This project consisted of stripping everything to the studs and removing walls on half of the first floor and replacing with custom finishes creating an open concept with zoned living areas.

Kleine Landhaus Waschküche in L-Form mit Landhausspüle, weißen Schränken, weißer Wandfarbe, Waschmaschine und Trockner nebeneinander und Kassettenfronten in Birmingham

Einzeilige Maritime Waschküche mit Unterbauwaschbecken, Kassettenfronten, blauen Schränken, bunten Wänden, Waschmaschine und Trockner nebeneinander, weißem Boden und weißer Arbeitsplatte in Sonstige

Große Klassische Waschküche mit Unterbauwaschbecken, Kassettenfronten, grauen Schränken, Quarzwerkstein-Arbeitsplatte, beiger Wandfarbe, Porzellan-Bodenfliesen, Waschmaschine und Trockner nebeneinander, weißem Boden und weißer Arbeitsplatte in St. Louis

Große Klassische Waschküche mit Unterbauwaschbecken, Kassettenfronten, grauen Schränken, Quarzwerkstein-Arbeitsplatte, beiger Wandfarbe, Porzellan-Bodenfliesen, Waschmaschine und Trockner nebeneinander, weißem Boden und weißer Arbeitsplatte in St. Louis

Mittelgroße Landhaus Waschküche in U-Form mit Landhausspüle, Kassettenfronten, schwarzen Schränken, Quarzwerkstein-Arbeitsplatte, weißer Wandfarbe, Keramikboden, Waschmaschine und Trockner nebeneinander, weißem Boden und weißer Arbeitsplatte in Boston

Cozy 2nd floor laundry with wall paper accented walls.
Kleine Maritime Waschküche in U-Form mit Kassettenfronten, grauen Schränken, Arbeitsplatte aus Holz und Keramikboden in Minneapolis
Kleine Maritime Waschküche in U-Form mit Kassettenfronten, grauen Schränken, Arbeitsplatte aus Holz und Keramikboden in Minneapolis

Zweizeilige Klassische Waschküche mit Kassettenfronten, beigen Schränken, beiger Wandfarbe, gebeiztem Holzboden, Waschmaschine und Trockner nebeneinander und buntem Boden in Philadelphia

Einzeilige, Mittelgroße Klassische Waschküche mit Einbauwaschbecken, Kassettenfronten, weißen Schränken, Laminat-Arbeitsplatte, grauer Wandfarbe, Vinylboden, Waschmaschine und Trockner nebeneinander und buntem Boden in Minneapolis
Waschküche mit Kassettenfronten Ideen und Design
1