Waschküche mit Schränken im Used-Look Ideen und Design
Suche verfeinern:
Budget
Sortieren nach:Heute beliebt
81 – 85 von 85 Fotos
1 von 3
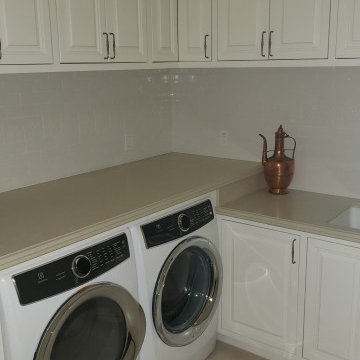
Face framed construction with traditional raised panel doors. Blind corner pullouts with built-in washing machine and dryer surround.
Mittelgroße Klassische Waschküche in L-Form mit Unterbauwaschbecken, profilierten Schrankfronten, Schränken im Used-Look, Quarzwerkstein-Arbeitsplatte, Waschmaschine und Trockner integriert und beiger Arbeitsplatte in Orange County
Mittelgroße Klassische Waschküche in L-Form mit Unterbauwaschbecken, profilierten Schrankfronten, Schränken im Used-Look, Quarzwerkstein-Arbeitsplatte, Waschmaschine und Trockner integriert und beiger Arbeitsplatte in Orange County
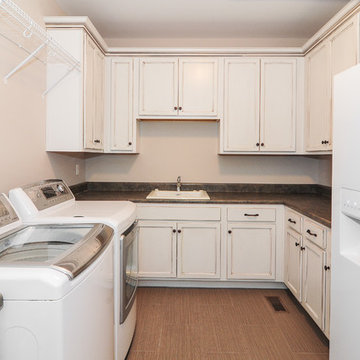
The new home's first floor plan was designed with the kitchen, dining room and living room all open to one another. This allows one person to be in the kitchen while another may be helping a child with homework or snuggling on the sofa with a book, without either feeling isolated or having to even raise their voices to communicate. The laundry room on the main floor, just off of the kitchen, features tons of counter space and storage. One the Owner's favorite features is an integrated "Jacuzzi" laundry sink. This "mini hot-tub's" water jet action is perfect for soaking and agitating baseball uniforms to remove stains or for gently washing "delicates." The master bedroom and bathroom is on the main level with additional bedrooms, a study area with two built in desk and a game / TV room located on the second level.With USB charging ports built into many of the electrical outlets and integrated wireless access points wired on each level, this home is ready for the connected family.
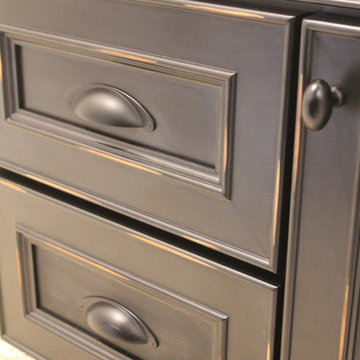
Einzeilige, Mittelgroße Klassische Waschküche mit profilierten Schrankfronten, Schränken im Used-Look, Granit-Arbeitsplatte, beiger Wandfarbe und Waschmaschine und Trockner gestapelt in St. Louis
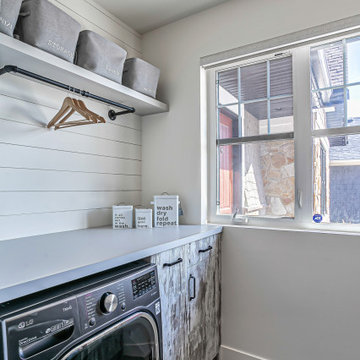
In order to fit in a full sized W/D, we reconfigured the layout, as the new washer & dryer could not be side by side. By removing a sink, the storage increased to include a pull out for detergents, and 2 large drop down wire hampers.
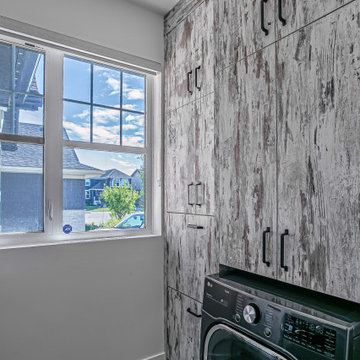
In order to fit in a full sized W/D, we reconfigured the layout, as the new washer & dryer could not be side by side. By removing a sink, the storage increased to include a pull out for detergents, and 2 large drop down wire hampers.
Waschküche mit Schränken im Used-Look Ideen und Design
5