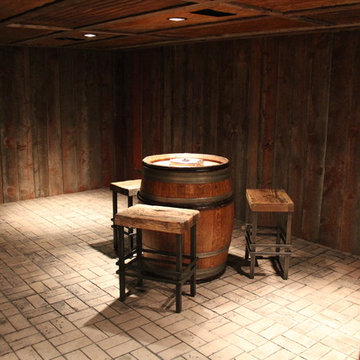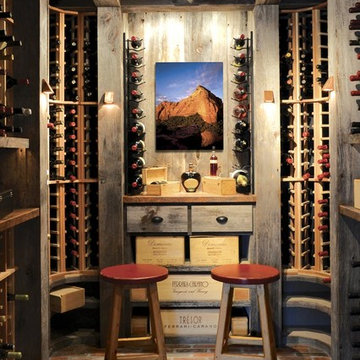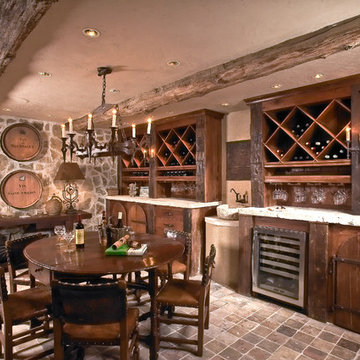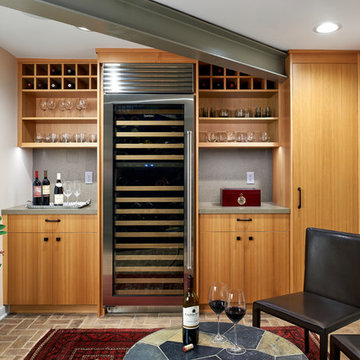Weinkeller mit Backsteinboden und Terrakottaboden Ideen und Design
Suche verfeinern:
Budget
Sortieren nach:Heute beliebt
121 – 140 von 947 Fotos
1 von 3
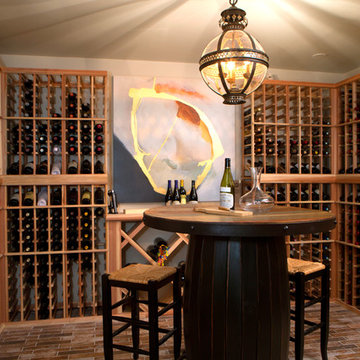
Temperature-controlled wine cellar. Furnishings, finishes, colors by Kristie Barnett, The Decorologist.
photography: Lynsey Culwell
Kleiner Stilmix Weinkeller mit Backsteinboden, Kammern und braunem Boden in Nashville
Kleiner Stilmix Weinkeller mit Backsteinboden, Kammern und braunem Boden in Nashville
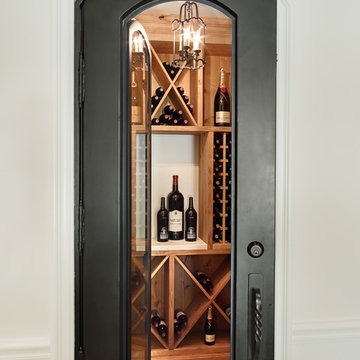
Werner Segarra
Mediterraner Weinkeller mit Backsteinboden und diagonaler Lagerung in Phoenix
Mediterraner Weinkeller mit Backsteinboden und diagonaler Lagerung in Phoenix
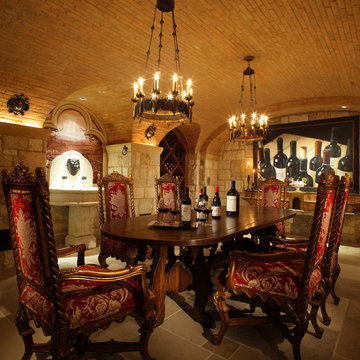
Großer Mediterraner Weinkeller mit Terrakottaboden und diagonaler Lagerung in Los Angeles
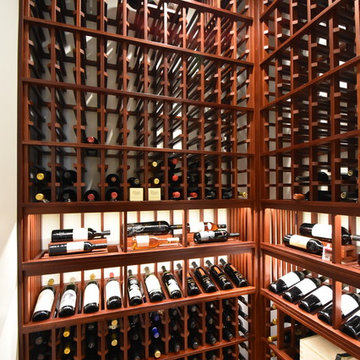
This recently completed wine cellar in Rancho Santa Fe, San Diego, California is great example that small can definitely be beautiful. The homeowners had a vision to redo their older, existing wine cellar - all the meanwhile keeping some of it’s original charm. The back wall of the original wine cellar / wine room was opened up, converting an adjacent closet into an additional room for the space. The rustic and traditional stone work and vertical diamond bins were kept to maintain the old world feel. Rustic works well in the luxury country estates throughout Rancho Santa Fe, San Diego, California. The team at Vintage Cellars created a beautiful and functional wine racking design in Poplar with a custom stain and finish to match the existing wine cellar aesthetics. The wine room also features high reveal display, room for case storage, and tiered coved trays for large format bottles.
Since 1990, Vintage Cellars has designed and built over 2,000 custom wine cellars in a wide range of styles and applications. Vintage Cellars offers a complete turnkey service (if needed), providing initial wine cellar design options, proper room preparation with vapor barrier and insulation, proper wine cellar cooling unit sizing and installation, wine racking fabrication with custom stain and lacquer options done in house, and final professional installation onsite. We can also design and ship the wine racking without install. We regularly work with Interior Designers, Architects, and Home Builders as well and can help carry out visions already in movement too.
Gene Walder, Jake Austad, and the team at Vintage Cellars specialize in Custom Wine Cellar Design and Consultation, Custom Wine Cellar Cooling Systems, Custom Wine Cellar Doors, Wine Cellar Racking, and everything else wine storage related. By working closely with clients, the team at Vintage Cellars is able to craft a wine storage space to match the collectors' vision and style.
Services Provided
Custom Wine Cellar Construction, Custom Wine Cellar Consultation, Modern Wine Cellars, Contemporary Wine Cellars, Rustic Wine Cellars, Metal Wine Cellars, Wood Wine Cellars, Wine Closet, Wine Room, Wine Cellar Cooling Systems, Wine Cellar Vapor Barrier and Insulation, Custom Wine Cellars, Wine Racking, Custom Wine Racking Design, Wine Cellars, Custom Home Bars, Wine Cellar Design, Wine Cellar Installation
Areas Served
Bonsall, Cardiff By The Sea, Carlsbad, Encinitas, Escondido, Hidden Meadows, Hidden Trails, La Costa, Oceanside, Ranch Santa Fe, Rancho Santa Fe, San Diego, San Marcos, Valley Center, Vista, Orange County, Beverly Hills, Malibu, Newport Beach, Dana Point, Santa Monica, Brentwood, Del Mar, Solana Beach, Napa, San Francisco, Los Angeles, Newport Coast, Corona Del Mar, La Jolla, Huntington Beach, Pacific Palisades, Bel Air, Coronado, Manhattan Beach, Palos Verdes, Ladera Heights, Westwood, Hancock Park, Laguna Beach, Crystal Cove, Laguna Niguel, Torrey Pines, Thousand Oaks, Coto De Caza, Danville
Certifications and Awards
Featured Articles in Wine Spectator Magazine
Featured in Articles in The Wall Street Journal
Featured in LUXE Magazine
Featured on Bob Vila's "This Old House"
Wine & Spirits Education Trust Certified Level 1, 2 & 3.
California Wine Appellation Specialists
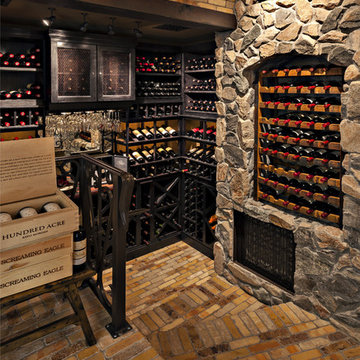
Pam Singleton | Image Photography
Großer Mediterraner Weinkeller mit Backsteinboden, Kammern und buntem Boden in Phoenix
Großer Mediterraner Weinkeller mit Backsteinboden, Kammern und buntem Boden in Phoenix
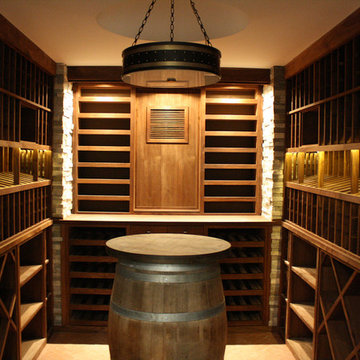
Mittelgroßer Rustikaler Weinkeller mit Backsteinboden und Kammern in Los Angeles
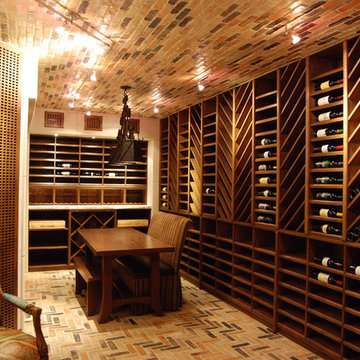
Gorgeous wooden racks in cozy wine room.
Mittelgroßer Rustikaler Weinkeller mit Backsteinboden und waagerechter Lagerung in Austin
Mittelgroßer Rustikaler Weinkeller mit Backsteinboden und waagerechter Lagerung in Austin
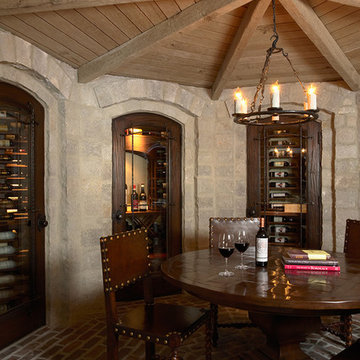
This lower-level wine cellar was designed to capture the essence of an old-world Raskellar, with all the amenities of today's technology. From the locally reclaimed brick floor to the carvernous architecture and rustic furnishings, this space feels like a different place & time. The cleverly designed wine storage behind finger-print activated security panels, makes it the ultimate cellar for a connoisseur.
2011 ASID Award Winning Design
This 10,000 square foot home was built for a family who prized entertaining and wine, and who wanted a home that would serve them for the rest of their lives. Our goal was to build and furnish a European-inspired home that feels like ‘home,’ accommodates parties with over one hundred guests, and suits the homeowners throughout their lives.
We used a variety of stones, millwork, wallpaper, and faux finishes to compliment the large spaces & natural light. We chose furnishings that emphasize clean lines and a traditional style. Throughout the furnishings, we opted for rich finishes & fabrics for a formal appeal. The homes antiqued chandeliers & light-fixtures, along with the repeating hues of red & navy offer a formal tradition.
Of the utmost importance was that we create spaces for the homeowners lifestyle: wine & art collecting, entertaining, fitness room & sauna. We placed fine art at sight-lines & points of interest throughout the home, and we create rooms dedicated to the homeowners other interests.
Interior Design & Furniture by Martha O'Hara Interiors
Build by Stonewood, LLC
Architecture by Eskuche Architecture
Photography by Susan Gilmore
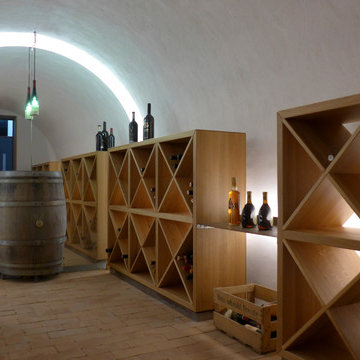
Ein Gewölbekeller, in dem guter Wein nicht langsam einstaubt, sondern in den man sogar Gäste zur Verkostung mitnehmen kann, ist wohl der Traum eines jeden Weinliebhabers. Hier wurde er mit präzise gesetzter Beleuchtung, moderner Klimasteuerung und viel massiver Eiche verwirklicht.
© Silke Rabe
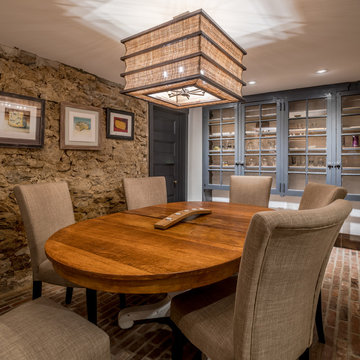
Angle Eye Photography
Kleiner Landhaus Weinkeller mit Backsteinboden, waagerechter Lagerung und rotem Boden in Philadelphia
Kleiner Landhaus Weinkeller mit Backsteinboden, waagerechter Lagerung und rotem Boden in Philadelphia
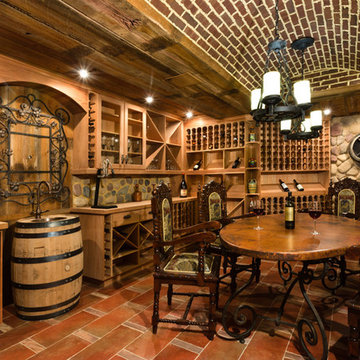
The client’s wish was to create an old world Tuscany looking wine cellar in an adjoining empty space near their basement bar area.
All the racking materials and cabinets were made with natural all heart redwood and seeded glass inserts were used for the redwood framed upper doors.
An existing wine barrel was converted into a working bar sink and grape vine decorative hardware was added to doors and drawers.
Existing barn wood materials were used on the walls and ceiling and redwood plank inserts we added in between the floor tiles for an aged look.
The custom made artisan-made metal and glass entry doors completed the look.
Designed by Bill Curran for Closet Organizing Systems
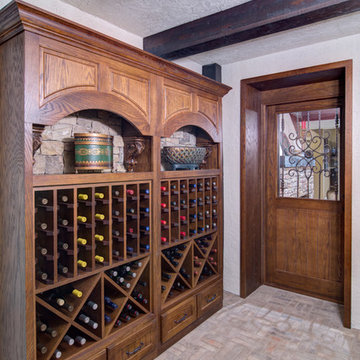
This client wanted their Terrace Level to be comprised of the warm finishes and colors found in a true Tuscan home. Basement was completely unfinished so once we space planned for all necessary areas including pre-teen media area and game room, adult media area, home bar and wine cellar guest suite and bathroom; we started selecting materials that were authentic and yet low maintenance since the entire space opens to an outdoor living area with pool. The wood like porcelain tile used to create interest on floors was complimented by custom distressed beams on the ceilings. Real stucco walls and brick floors lit by a wrought iron lantern create a true wine cellar mood. A sloped fireplace designed with brick, stone and stucco was enhanced with the rustic wood beam mantle to resemble a fireplace seen in Italy while adding a perfect and unexpected rustic charm and coziness to the bar area. Finally decorative finishes were applied to columns for a layered and worn appearance. Tumbled stone backsplash behind the bar was hand painted for another one of a kind focal point. Some other important features are the double sided iron railed staircase designed to make the space feel more unified and open and the barrel ceiling in the wine cellar. Carefully selected furniture and accessories complete the look.
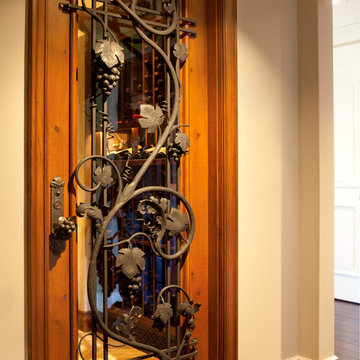
A complete remodel of a 70s-era home re-imagines its original post-modern architecture. The new design emphasizes details such as a phoenix motif (significant to the family) that appears on a fountain as well as at the living room fireplace surround, both designed by the firm. Mahogany paneling, stone and walnut flooring, elaborate ceiling treatments, steel picture windows that frame panoramic views, and carved limestone window surrounds contribute new texture and character.
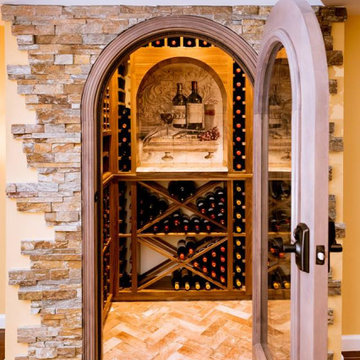
Custom wine closet w herringbone floor, tile mural, wine cellar door w wrought iron, black walnut wine racks
Kleiner Klassischer Weinkeller mit Backsteinboden, Kammern und grauem Boden in New York
Kleiner Klassischer Weinkeller mit Backsteinboden, Kammern und grauem Boden in New York
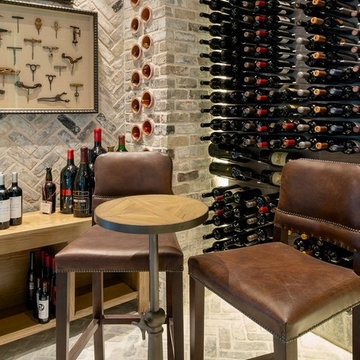
Mittelgroßer Klassischer Weinkeller mit Backsteinboden, waagerechter Lagerung und grauem Boden in Houston
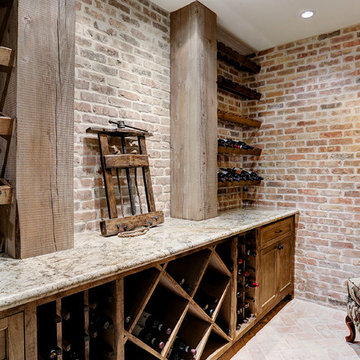
This rustic custom wine cellar is the perfect place to store your favorite vintages.
Built by Southern Green Builders in Houston, Texas
Großer Klassischer Weinkeller mit Backsteinboden und diagonaler Lagerung in Houston
Großer Klassischer Weinkeller mit Backsteinboden und diagonaler Lagerung in Houston
Weinkeller mit Backsteinboden und Terrakottaboden Ideen und Design
7
