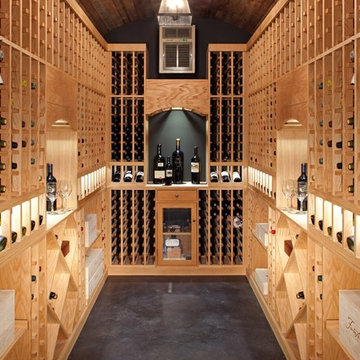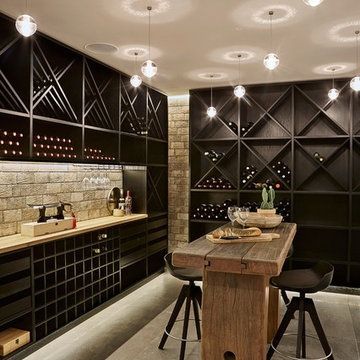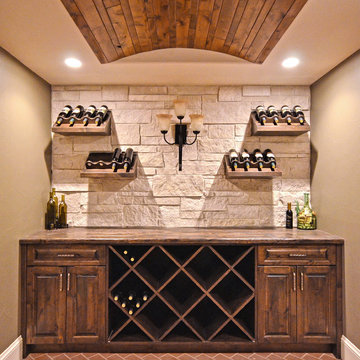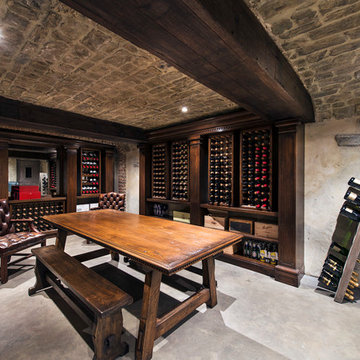Weinkeller mit Bambusparkett und Betonboden Ideen und Design
Suche verfeinern:
Budget
Sortieren nach:Heute beliebt
1 – 20 von 898 Fotos
1 von 3
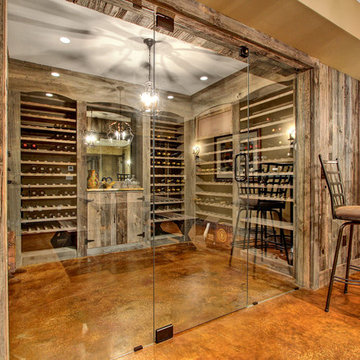
Reclaimed barn wood wine room with custom glass doors and stamped concrete floor.
Mittelgroßer Rustikaler Weinkeller mit Kammern und Betonboden in Sonstige
Mittelgroßer Rustikaler Weinkeller mit Kammern und Betonboden in Sonstige
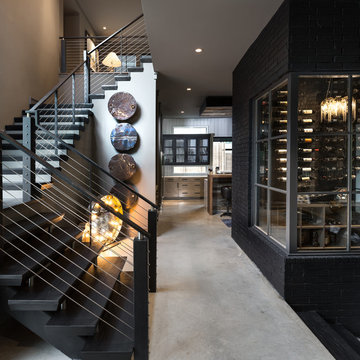
Jenn Baker
Mittelgroßer Moderner Weinkeller mit Betonboden und waagerechter Lagerung in Dallas
Mittelgroßer Moderner Weinkeller mit Betonboden und waagerechter Lagerung in Dallas
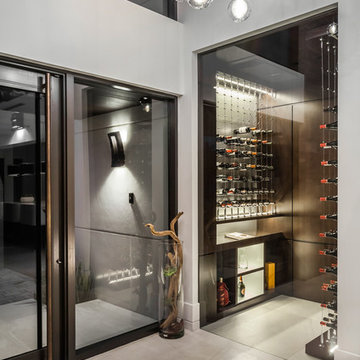
Flower by Ana Roma
Photography by Collavino
Großer Moderner Weinkeller mit Betonboden, Kammern und grauem Boden in Miami
Großer Moderner Weinkeller mit Betonboden, Kammern und grauem Boden in Miami
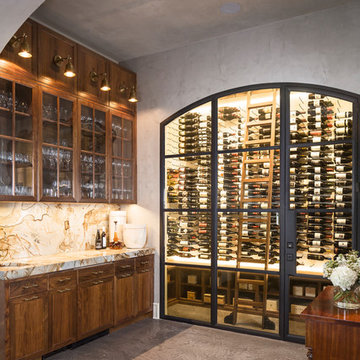
photography by Andrea Calo • Venetian plaster walls by Zita Art, color based on Benjamin Moore Gloucester Sage • steel & glass door by Durango Doors • Barbara Cosgrove Library sconces in brass at bar cabinets • concrete floor by Element 7 • Roma Imperial bar top from Pacific Shores Granite in Austin
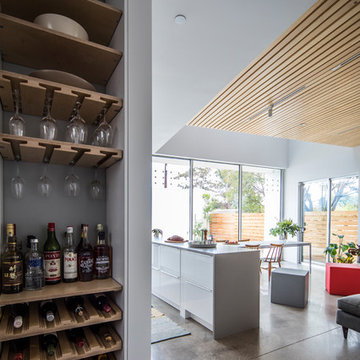
L+A House by Aleksander Tamm-Seitz | Palimpost Architects. Photo by Jasmine Park. Wine and bar cabinet.
Mittelgroßer Moderner Weinkeller mit Betonboden, Kammern und grauem Boden in Los Angeles
Mittelgroßer Moderner Weinkeller mit Betonboden, Kammern und grauem Boden in Los Angeles
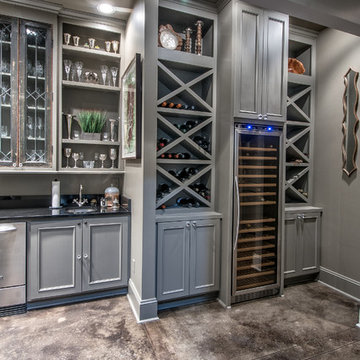
Steve Roberts
Mittelgroßer Klassischer Weinkeller mit Betonboden und Kammern in Sonstige
Mittelgroßer Klassischer Weinkeller mit Betonboden und Kammern in Sonstige
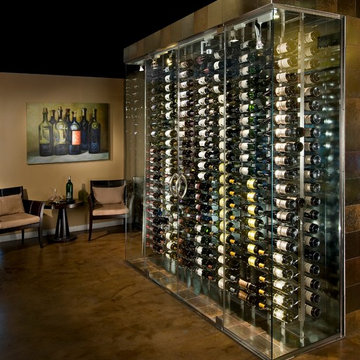
Custom glass and metal wine cellar recessed into an existing wall in the clients dining room.
Mittelgroßer Moderner Weinkeller mit waagerechter Lagerung, Betonboden und braunem Boden in Phoenix
Mittelgroßer Moderner Weinkeller mit waagerechter Lagerung, Betonboden und braunem Boden in Phoenix
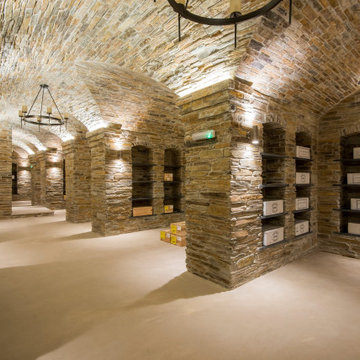
This specialized, state-of-the-art, 350m² wine cellar sits beneath the new Arts and Crafts-inspired private residence near Falmouth designed by The Bazeley Partnership.
Housing an extensive collection of vintage wines and champagnes, the concept was influenced by the client's desire for an 'Old World' French and Tuscan theme.
Accessed from ground floor level by lift and a bespoke, arch-formed staircase, the newly created underground space has reinforced concrete walls with barrell-vaulted ceilings clad in stone, supported by stone columns and arches forming storage niches.
In order to keep the valuable contents in optium condition, the cellar is naturally ventilated using anti-bacterial, silver-lined ducts installed below the cellar's structural floor slab.
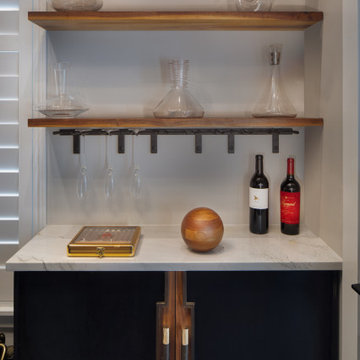
Custom wine cellar, lined with wall racks, sliding library-style ladder and surface area. Custom clay pattern floor tile, suspended LED chandelier and steel entry door.
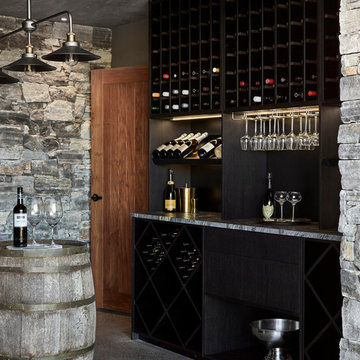
Moderner Weinkeller mit Betonboden, diagonaler Lagerung und grauem Boden in Sunshine Coast
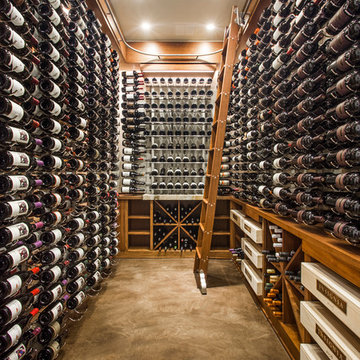
This incredible wine cellar is every wine enthusiast's dream! The large vertical capacity provided by the InVinity Wine Racks gives this room the look of floating bottles. The tinted glass window into the master closet gives added dimension to this space. It is the perfect spot to select your favorite red or white. The 4 bottle WineStation suits those who just want to enjoy their wine by the glass. The expansive bar and prep area with quartz counter top, glass cabinets and copper apron front sink is a great place to pop a top! Space design by Hatfield Builders & Remodelers | Wine Cellar Design by WineTrend | Photography by Versatile Imaging
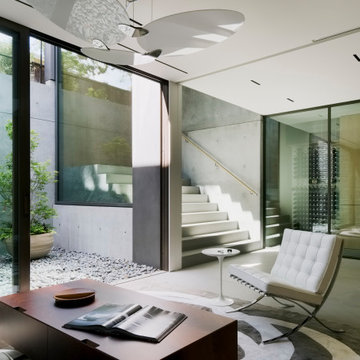
At the basement level, a wine cellar and tasting room open to a sunken landscaped courtyard.
(Photography by: Joe Fletcher)
Moderner Weinkeller mit Betonboden und grauem Boden in San Francisco
Moderner Weinkeller mit Betonboden und grauem Boden in San Francisco
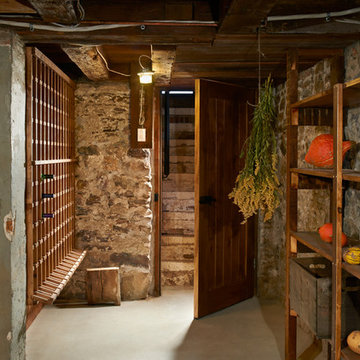
One of the best pieces from this manor restoration. The doorway and stairwell were covered by the previous owners and not in current drawings when we began work, so were discovered by our carpenters as we worked through the basement.
The shelving in this cellar was made from wood we salvaged from the old floor joists pulled out of areas needing repair. The door also made from salvaged wood within the house, and features a centrepiece with the home's original owner's name scratched into the wood.
The wine rack was actually made from new pine by one of our carpenters and was cut and stained to match the reclaimed wood.
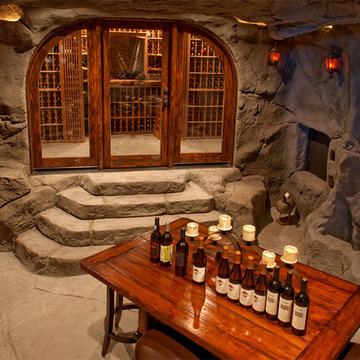
Geräumiger Klassischer Weinkeller mit Betonboden und Kammern in Sonstige
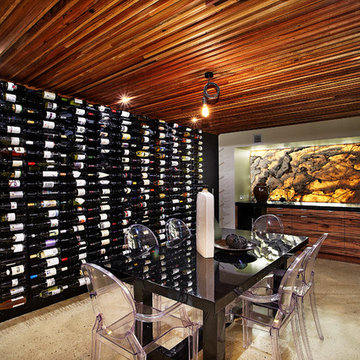
Basementy wine cellar with recycled timber battened ceiling, polished concrete floor and back lit onyx stone to back splash
AXIOM PHOTOGRAPHY
Moderner Weinkeller mit Betonboden und beigem Boden in Melbourne
Moderner Weinkeller mit Betonboden und beigem Boden in Melbourne
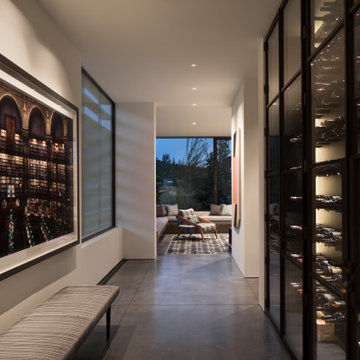
Großer Rustikaler Weinkeller mit Betonboden, waagerechter Lagerung und grauem Boden in Sonstige
Weinkeller mit Bambusparkett und Betonboden Ideen und Design
1
