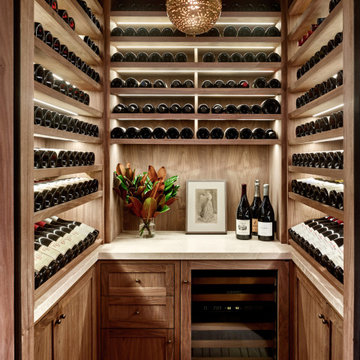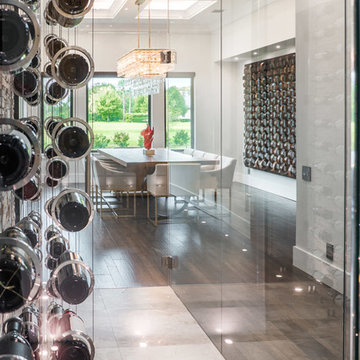Weinkeller mit beigem Boden und gelbem Boden Ideen und Design
Suche verfeinern:
Budget
Sortieren nach:Heute beliebt
1 – 20 von 2.062 Fotos
1 von 3
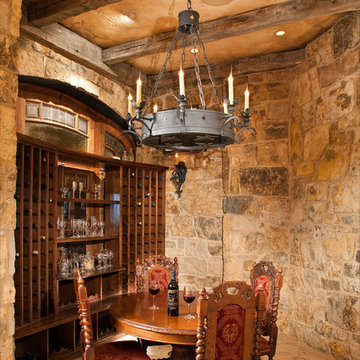
Großer Klassischer Weinkeller mit Kammern, Terrakottaboden und beigem Boden in Denver
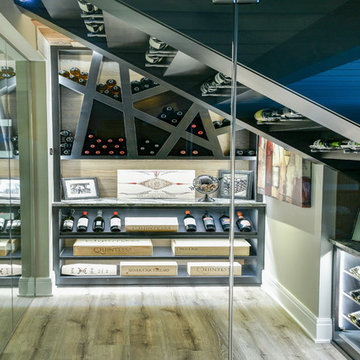
Mittelgroßer Moderner Weinkeller mit Vinylboden, waagerechter Lagerung und beigem Boden in Cleveland
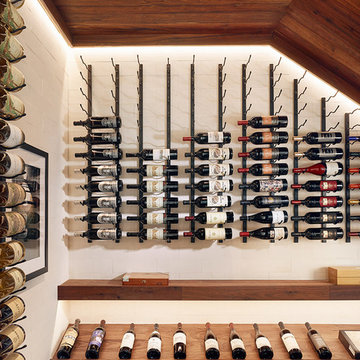
Hanging wine racks area a great way to display wine as they provide easy access to the bottles and are easy to read when trying to find the right wine to compliment a certain meal!
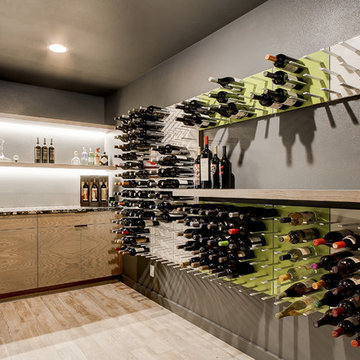
This modern wine cellar suits the contemporary style of the house and doesn't pretend to be a brick wine cellar in Italy.
Photography by Travis Petersen.
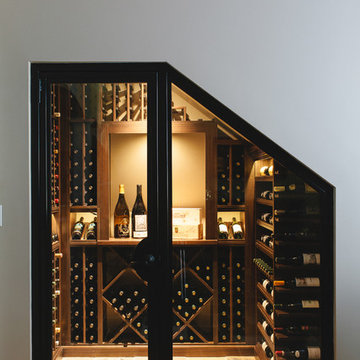
This wine cellar draws the eye with its custom steel and glass door. Gregg Willett Photography
Kleiner Klassischer Weinkeller mit gelbem Boden in Atlanta
Kleiner Klassischer Weinkeller mit gelbem Boden in Atlanta
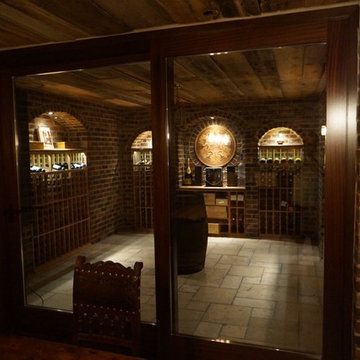
Mittelgroßer Moderner Weinkeller mit Kammern, Keramikboden und beigem Boden in Toronto
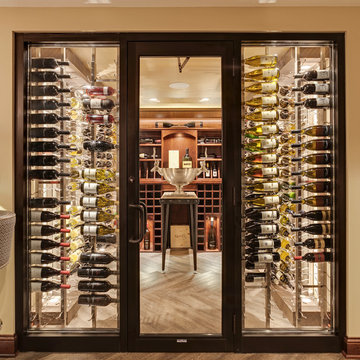
Interior Design: Jamie Ludens, Studio M Interiors | Photography: Landmark Photography
Mittelgroßer Klassischer Weinkeller mit Kammern, Vinylboden und beigem Boden in Minneapolis
Mittelgroßer Klassischer Weinkeller mit Kammern, Vinylboden und beigem Boden in Minneapolis
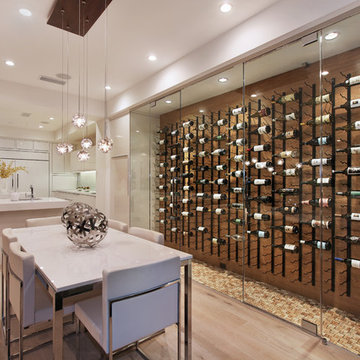
Photography by Jeri Koegel
Moderner Weinkeller mit waagerechter Lagerung und gelbem Boden in Orange County
Moderner Weinkeller mit waagerechter Lagerung und gelbem Boden in Orange County
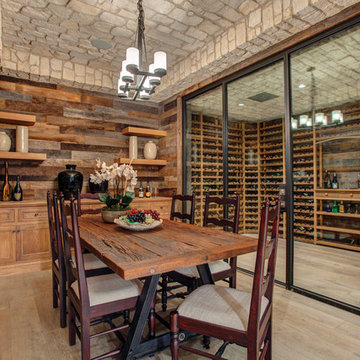
A great way to open the space of a wine cellar room and expand the feel of the space with the application of Ultra thin frames of Steel Doors from EuroLine Steel Windows and Steel Doors.
www.EuroLineSteelWindows.com
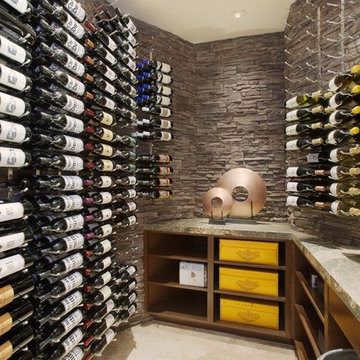
Flash it First
Moderner Weinkeller mit waagerechter Lagerung und beigem Boden in Los Angeles
Moderner Weinkeller mit waagerechter Lagerung und beigem Boden in Los Angeles
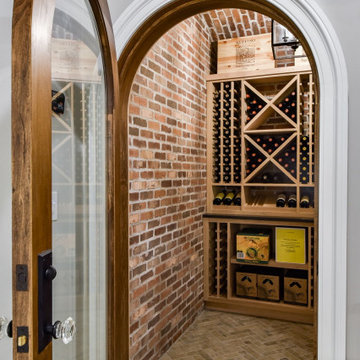
Mittelgroßer Klassischer Weinkeller mit Backsteinboden, Kammern und beigem Boden in Chicago
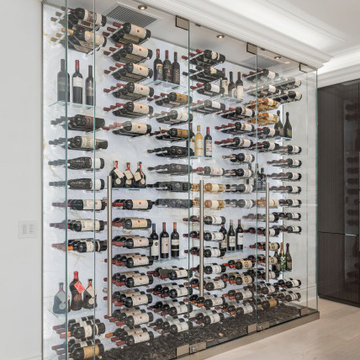
Aluminum pegs, Backlit White Onyx, Black decorative stones, Glass door system
Mittelgroßer Moderner Weinkeller mit hellem Holzboden, waagerechter Lagerung und beigem Boden in Toronto
Mittelgroßer Moderner Weinkeller mit hellem Holzboden, waagerechter Lagerung und beigem Boden in Toronto
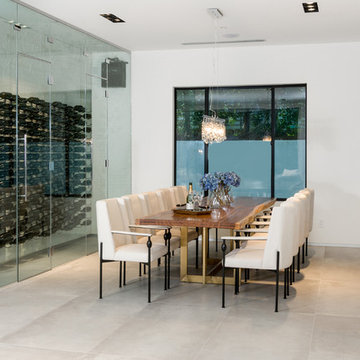
In this home, you'll never have to walk too far for a bottle of wine. Two climate controlled wine cellars hold 1080 total bottles, displayed behind glass for an interactive experience. Both wine displays use Wall Series metal wine racks in 6-foot tall columns and triple deep bottle configuration for max storage capacity. All in Brushed Nickel finish.
Photos by ZenHouse Collective
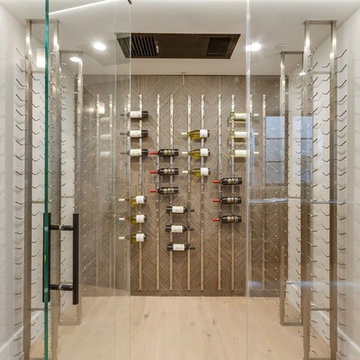
Designed by Design Loft Company
Photos by WALKINTOUR
Moderner Weinkeller mit hellem Holzboden, Kammern und beigem Boden in San Francisco
Moderner Weinkeller mit hellem Holzboden, Kammern und beigem Boden in San Francisco
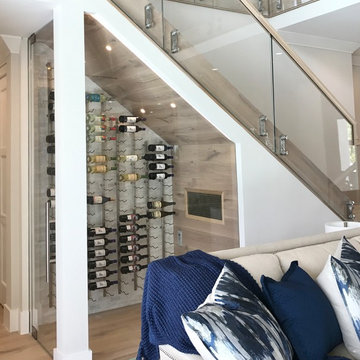
Under the stairs All Glass Wine Cellar with vintage view metal racking, white oak ceiling, wall and flooring.
Mittelgroßer Maritimer Weinkeller mit hellem Holzboden, Kammern und beigem Boden in Sonstige
Mittelgroßer Maritimer Weinkeller mit hellem Holzboden, Kammern und beigem Boden in Sonstige
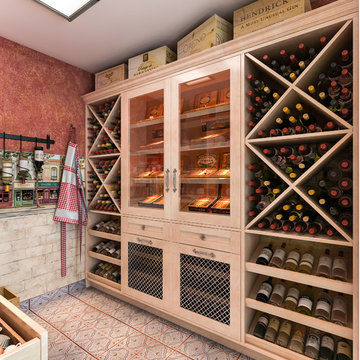
This Tuscan-inspired kitchen pantry feature a variety of pull-out storage options, from classic drawers to shelves and baskets. A dedicated wall for wine storage and a cigar humidor adds sophistication to the space.
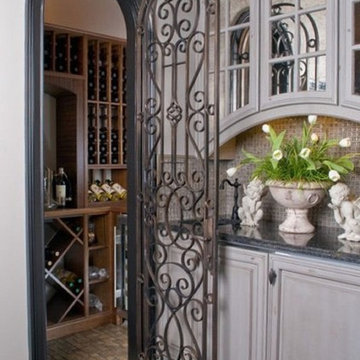
Kessick Wine Cellars designed and built this wine cellar located near the butler’s pantry area of this kitchen. The custom iron gate adds security and visibility to this passive storage wine cellar. The view and proximity of the wine cellar to the kitchen, dining room and entertaining areas of the house makes it an ideal addition to the home. The wine racks are Kessick’s Estate Series and are shipped in fully assembled box construction components, enabling easy installation with that perfect fit and finish.
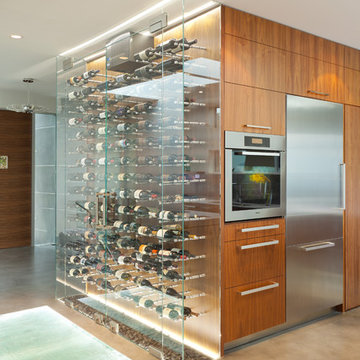
Situated on a challenging sloped lot, an elegant and modern home was achieved with a focus on warm walnut, stainless steel, glass and concrete. Each floor, named Sand, Sea, Surf and Sky, is connected by a floating walnut staircase and an elevator concealed by walnut paneling in the entrance.
The home captures the expansive and serene views of the ocean, with spaces outdoors that incorporate water and fire elements. Ease of maintenance and efficiency was paramount in finishes and systems within the home. Accents of Swarovski crystals illuminate the corridor leading to the master suite and add sparkle to the lighting throughout.
A sleek and functional kitchen was achieved featuring black walnut and charcoal gloss millwork, also incorporating a concealed pantry and quartz surfaces. An impressive wine cooler displays bottles horizontally over steel and walnut, spanning from floor to ceiling.
Features were integrated that capture the fluid motion of a wave and can be seen in the flexible slate on the contoured fireplace, Modular Arts wall panels, and stainless steel accents. The foyer and outer decks also display this sense of movement.
At only 22 feet in width, and 4300 square feet of dramatic finishes, a four car garage that includes additional space for the client's motorcycle, the Wave House was a productive and rewarding collaboration between the client and KBC Developments.
Featured in Homes & Living Vancouver magazine July 2012!
photos by Rob Campbell - www.robcampbellphotography
photos by Tony Puezer - www.brightideaphotography.com
Weinkeller mit beigem Boden und gelbem Boden Ideen und Design
1
