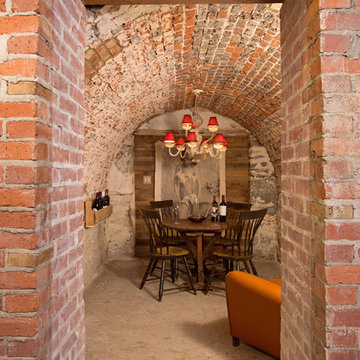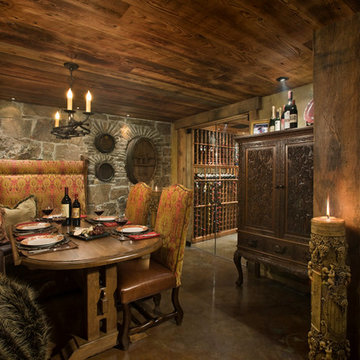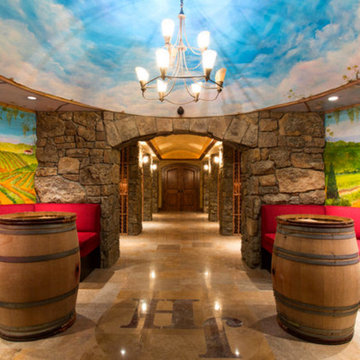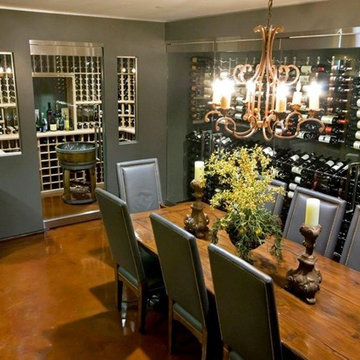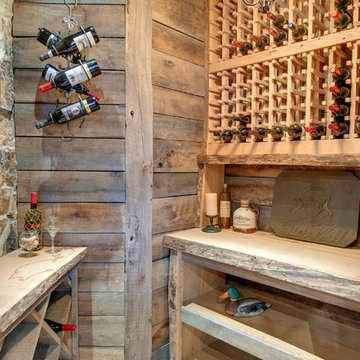Weinkeller mit Betonboden Ideen und Design
Suche verfeinern:
Budget
Sortieren nach:Heute beliebt
1 – 20 von 33 Fotos
1 von 3
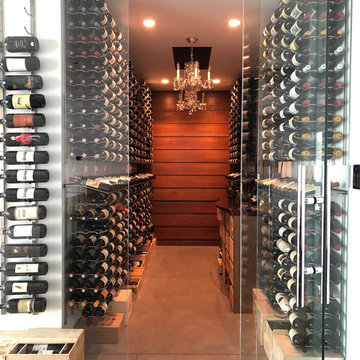
This is a new space in the client's home with the Vintage View racking system. The cellar holds around 1,300 bottles along with space for 20 magnum-sized bottles. The entire space is cooled by a WhisperKool which is mounted in the ceiling.
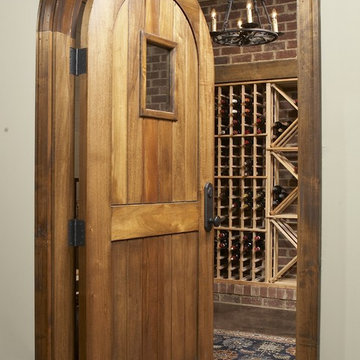
WINE CELLAR
Being an oenophile and gourmet cook, this client desired to have a wine cellar in which to showcase and store his collection of fine wine. Not only is the cellar useful in preserving wine, it is also a striking addition to the decor of the home, and welcoming to visitors. As an added bonus, the entire basement has been made into an entertainment space for the family's two children to share with their friends.
Photographs by jeanallsopp.com.
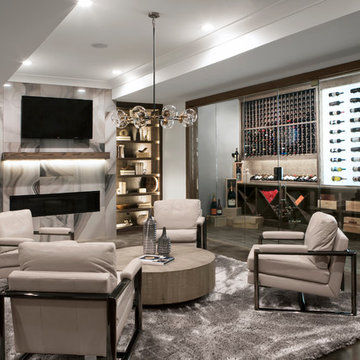
Maritimer Weinkeller mit Betonboden, waagerechter Lagerung und grauem Boden in Nashville
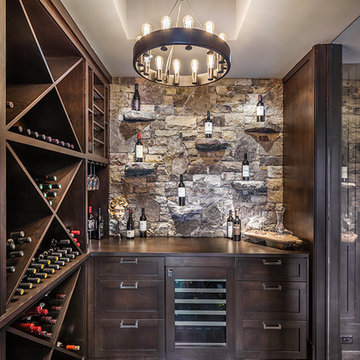
Wine Cellar | Custom home Studio of LS3P ASSOCIATES LTD. | Photo by Inpiro8 Studio.
Großer Rustikaler Weinkeller mit Betonboden, diagonaler Lagerung und grauem Boden in Sonstige
Großer Rustikaler Weinkeller mit Betonboden, diagonaler Lagerung und grauem Boden in Sonstige
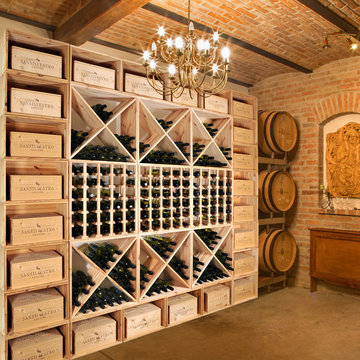
Weinregalsystem VINCASA aus Kiefer natur - überall einsetzbar.
Großer Klassischer Weinkeller mit diagonaler Lagerung und Betonboden in Frankfurt am Main
Großer Klassischer Weinkeller mit diagonaler Lagerung und Betonboden in Frankfurt am Main
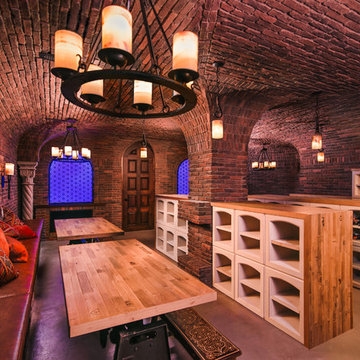
Geräumiger Mediterraner Weinkeller mit Betonboden, diagonaler Lagerung und grauem Boden in Phoenix
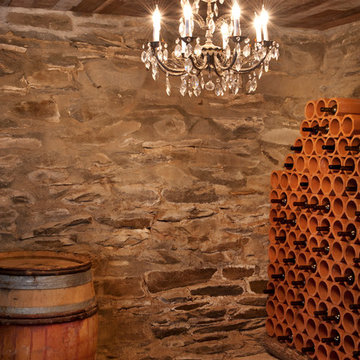
Mittelgroßer Uriger Weinkeller mit Betonboden, Kammern und grauem Boden in New York
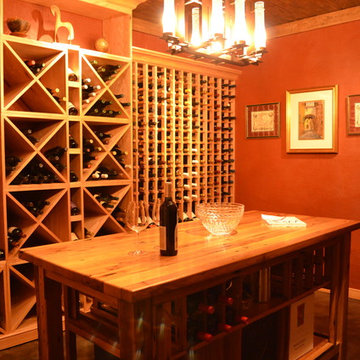
Donald Chapman, AIA,CMB
This unique project, located in Donalds, South Carolina began with the owners requesting three primary uses. First, it was have separate guest accommodations for family and friends when visiting their rural area. The desire to house and display collectible cars was the second goal. The owner’s passion of wine became the final feature incorporated into this multi use structure.
This Guest House – Collector Garage – Wine Cellar was designed and constructed to settle into the picturesque farm setting and be reminiscent of an old house that once stood in the pasture. The front porch invites you to sit in a rocker or swing while enjoying the surrounding views. As you step inside the red oak door, the stair to the right leads guests up to a 1150 SF of living space that utilizes varied widths of red oak flooring that was harvested from the property and installed by the owner. Guest accommodations feature two bedroom suites joined by a nicely appointed living and dining area as well as fully stocked kitchen to provide a self-sufficient stay.
Disguised behind two tone stained cement siding, cedar shutters and dark earth tones, the main level of the house features enough space for storing and displaying six of the owner’s automobiles. The collection is accented by natural light from the windows, painted wainscoting and trim while positioned on three toned speckled epoxy coated floors.
The third and final use is located underground behind a custom built 3” thick arched door. This climatically controlled 2500 bottle wine cellar is highlighted with custom designed and owner built white oak racking system that was again constructed utilizing trees that were harvested from the property in earlier years. Other features are stained concrete floors, tongue and grooved pine ceiling and parch coated red walls. All are accented by low voltage track lighting along with a hand forged wrought iron & glass chandelier that is positioned above a wormy chestnut tasting table. Three wooden generator wheels salvaged from a local building were installed and act as additional storage and display for wine as well as give a historical tie to the community, always prompting interesting conversations among the owner’s and their guests.
This all-electric Energy Star Certified project allowed the owner to capture all three desires into one environment… Three birds… one stone.
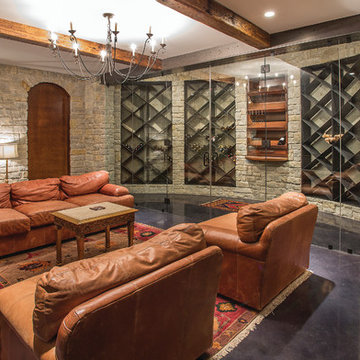
A secret panel at the bottom of the basement stairs leads to a rustic and elegant wine room for tastings and entertaining
Photo Credit Greg Grupenhof
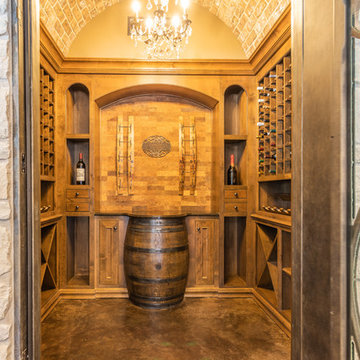
Mittelgroßer Klassischer Weinkeller mit Betonboden, Kammern und braunem Boden in Sonstige
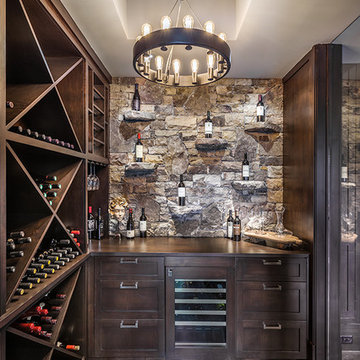
Inspiro 8 Studio
Mittelgroßer Klassischer Weinkeller mit Betonboden, diagonaler Lagerung und grauem Boden in Sonstige
Mittelgroßer Klassischer Weinkeller mit Betonboden, diagonaler Lagerung und grauem Boden in Sonstige
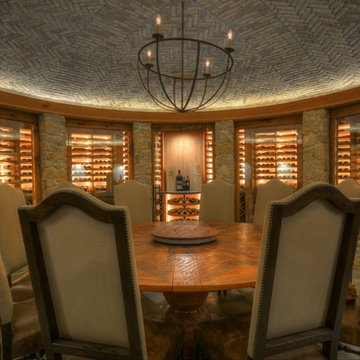
Katy Home Images
Mittelgroßer Mediterraner Weinkeller mit Betonboden und Kammern in Houston
Mittelgroßer Mediterraner Weinkeller mit Betonboden und Kammern in Houston
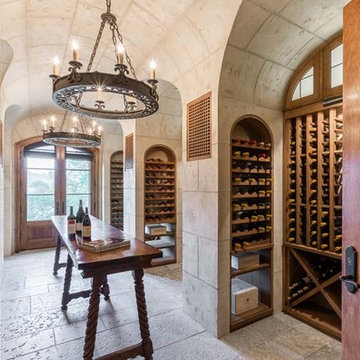
David Duncan Livingston
Großer Mediterraner Weinkeller mit Betonboden und waagerechter Lagerung in San Francisco
Großer Mediterraner Weinkeller mit Betonboden und waagerechter Lagerung in San Francisco
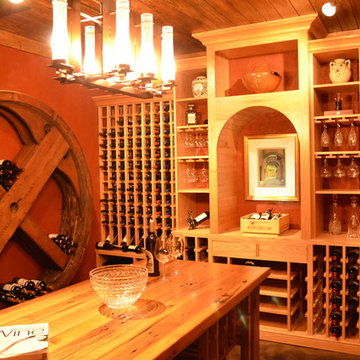
Donald Chapman, AIA,CMB
This unique project, located in Donalds, South Carolina began with the owners requesting three primary uses. First, it was have separate guest accommodations for family and friends when visiting their rural area. The desire to house and display collectible cars was the second goal. The owner’s passion of wine became the final feature incorporated into this multi use structure.
This Guest House – Collector Garage – Wine Cellar was designed and constructed to settle into the picturesque farm setting and be reminiscent of an old house that once stood in the pasture. The front porch invites you to sit in a rocker or swing while enjoying the surrounding views. As you step inside the red oak door, the stair to the right leads guests up to a 1150 SF of living space that utilizes varied widths of red oak flooring that was harvested from the property and installed by the owner. Guest accommodations feature two bedroom suites joined by a nicely appointed living and dining area as well as fully stocked kitchen to provide a self-sufficient stay.
Disguised behind two tone stained cement siding, cedar shutters and dark earth tones, the main level of the house features enough space for storing and displaying six of the owner’s automobiles. The collection is accented by natural light from the windows, painted wainscoting and trim while positioned on three toned speckled epoxy coated floors.
The third and final use is located underground behind a custom built 3” thick arched door. This climatically controlled 2500 bottle wine cellar is highlighted with custom designed and owner built white oak racking system that was again constructed utilizing trees that were harvested from the property in earlier years. Other features are stained concrete floors, tongue and grooved pine ceiling and parch coated red walls. All are accented by low voltage track lighting along with a hand forged wrought iron & glass chandelier that is positioned above a wormy chestnut tasting table. Three wooden generator wheels salvaged from a local building were installed and act as additional storage and display for wine as well as give a historical tie to the community, always prompting interesting conversations among the owner’s and their guests.
This all-electric Energy Star Certified project allowed the owner to capture all three desires into one environment… Three birds… one stone.
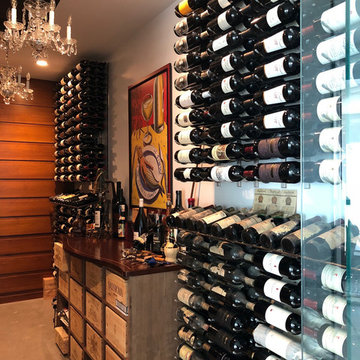
This is a new space in the client's home with the Vintage View racking system. The cellar holds around 1,300 bottles along with space for 20 magnum-sized bottles. The entire space is cooled by a WhisperKool which is mounted in the ceiling.
Weinkeller mit Betonboden Ideen und Design
1
