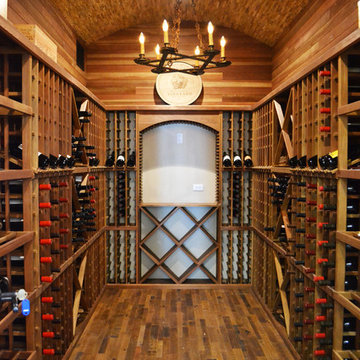Weinkeller mit braunem Holzboden und Marmorboden Ideen und Design
Suche verfeinern:
Budget
Sortieren nach:Heute beliebt
141 – 160 von 2.349 Fotos
1 von 3
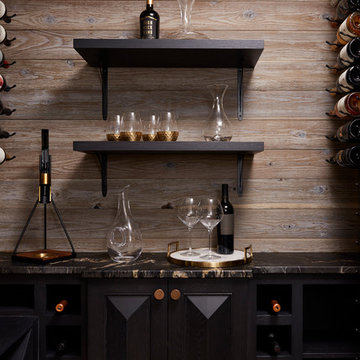
Nor-Son Custom Builders
Alyssa Lee Photography
Großer Klassischer Weinkeller mit braunem Holzboden, Kammern und braunem Boden in Minneapolis
Großer Klassischer Weinkeller mit braunem Holzboden, Kammern und braunem Boden in Minneapolis
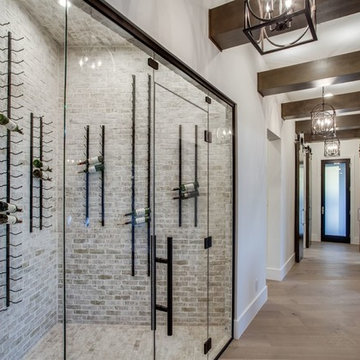
Mittelgroßer Klassischer Weinkeller mit braunem Holzboden, waagerechter Lagerung und braunem Boden in Dallas
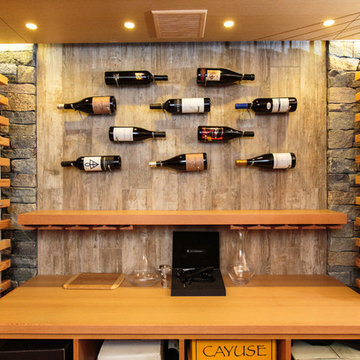
A striking blend of stone, steel and wood elements combine in this refreshingly contemporary wine cellar. The light natural palette is reflected in the Douglas fir blocks for the focal piece, our VINIUM wine racking system. The inclusion of wine pegs against rustic tile accent walls, allowing for full label view, gives the displayed bottles a floating effect. Finished with a barrel ceiling of reclaimed cooperage, it is a warm and unique retreat.
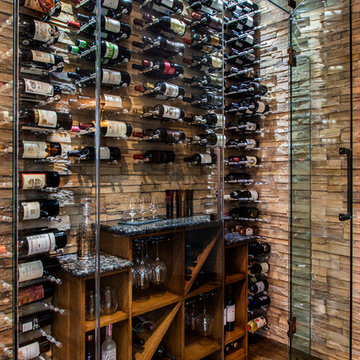
Versatile Imaging
Kleiner Klassischer Weinkeller mit braunem Holzboden und waagerechter Lagerung in Dallas
Kleiner Klassischer Weinkeller mit braunem Holzboden und waagerechter Lagerung in Dallas
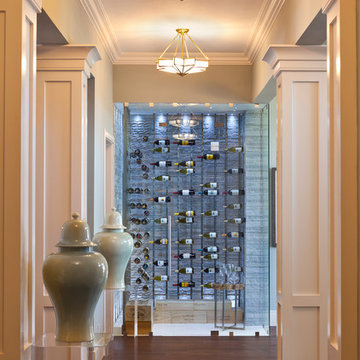
Muted colors lead you to The Victoria, a 5,193 SF model home where architectural elements, features and details delight you in every room. This estate-sized home is located in The Concession, an exclusive, gated community off University Parkway at 8341 Lindrick Lane. John Cannon Homes, newest model offers 3 bedrooms, 3.5 baths, great room, dining room and kitchen with separate dining area. Completing the home is a separate executive-sized suite, bonus room, her studio and his study and 3-car garage.
Gene Pollux Photography
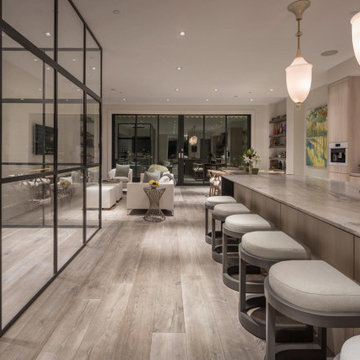
Großer Moderner Weinkeller mit braunem Holzboden, Kammern und braunem Boden in Los Angeles
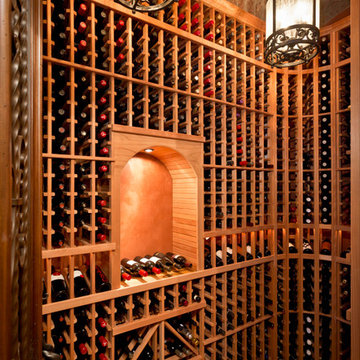
Custom Luxury Home with a Mexican inpsired style by Fratantoni Interior Designers!
Follow us on Pinterest, Twitter, Facebook, and Instagram for more inspirational photos!
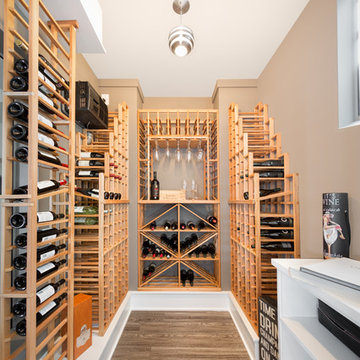
Sublime Photography
Klassischer Weinkeller mit braunem Holzboden, diagonaler Lagerung und braunem Boden in Vancouver
Klassischer Weinkeller mit braunem Holzboden, diagonaler Lagerung und braunem Boden in Vancouver
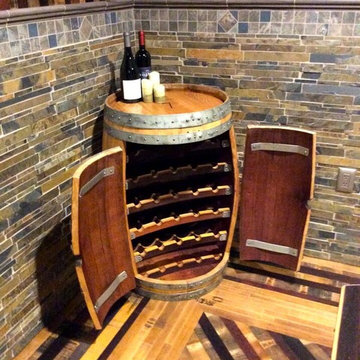
Kleiner Klassischer Weinkeller mit braunem Holzboden, Kammern und braunem Boden in Los Angeles
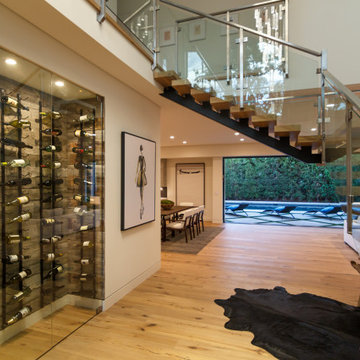
modern wine cellar, open concept design.
Geräumiger Moderner Weinkeller mit braunem Holzboden, waagerechter Lagerung und beigem Boden in Los Angeles
Geräumiger Moderner Weinkeller mit braunem Holzboden, waagerechter Lagerung und beigem Boden in Los Angeles
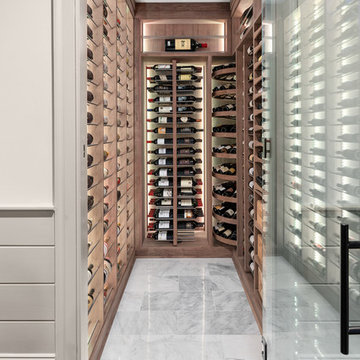
This wine cellar holds 716 bottles and features Revel's rotating Revel-ution Towers, our Wine Wheel tower, a full wall wine ladder and our patented sliding pullouts.
The owner also wanted to incorporate a color LED system within the wine racking.
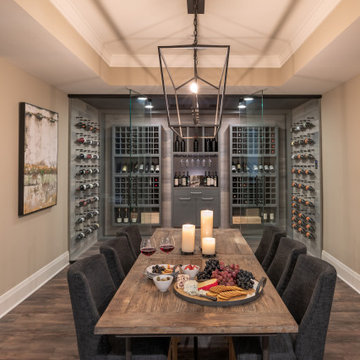
Hinsdale, IL Residence by Charles Vincent George Architects
Photographs by Emilia Czader
Landhausstil Weinkeller mit braunem Holzboden und Kammern in Chicago
Landhausstil Weinkeller mit braunem Holzboden und Kammern in Chicago
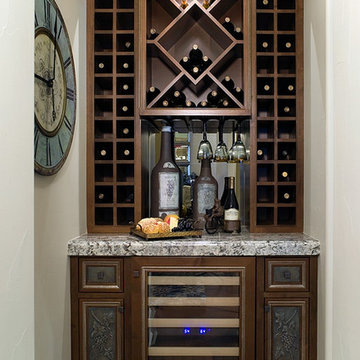
WINE STATION BY INTERIOR MOTIVES ACCENTS AND DESIGNS INC.
Kleiner Klassischer Weinkeller mit braunem Holzboden in Portland
Kleiner Klassischer Weinkeller mit braunem Holzboden in Portland
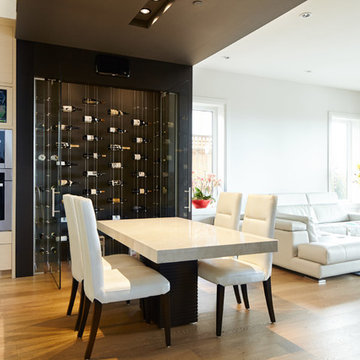
Mittelgroßer Moderner Weinkeller mit braunem Holzboden, diagonaler Lagerung und braunem Boden in Vancouver
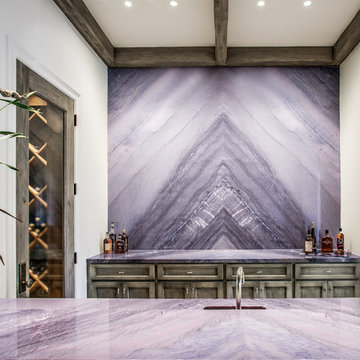
Azul Imperiale Quartzite Bookmatched Wine Bar
Großer Klassischer Weinkeller mit Marmorboden und diagonaler Lagerung in Dallas
Großer Klassischer Weinkeller mit Marmorboden und diagonaler Lagerung in Dallas
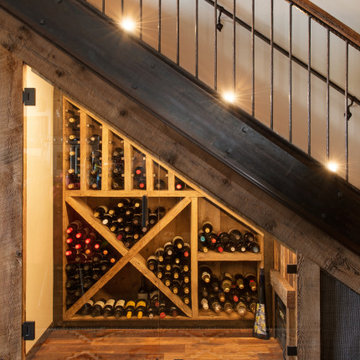
What do you do with that dead space under the stairs? Do this!
Mittelgroßer Rustikaler Weinkeller mit braunem Holzboden, diagonaler Lagerung und braunem Boden in Sonstige
Mittelgroßer Rustikaler Weinkeller mit braunem Holzboden, diagonaler Lagerung und braunem Boden in Sonstige
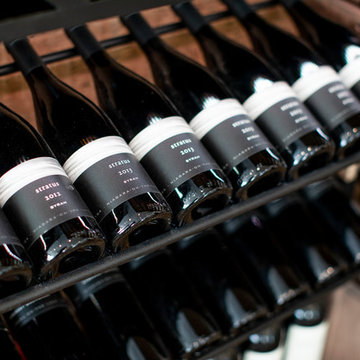
Mittelgroßer Moderner Weinkeller mit braunem Holzboden, diagonaler Lagerung und braunem Boden in Toronto
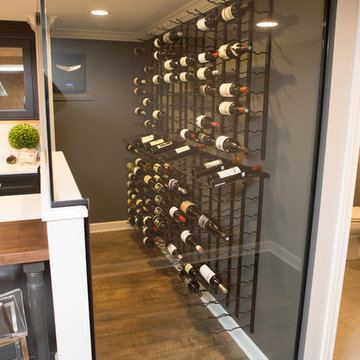
Karen and Chad of Tower Lakes, IL were tired of their unfinished basement functioning as nothing more than a storage area and depressing gym. They wanted to increase the livable square footage of their home with a cohesive finished basement design, while incorporating space for the kids and adults to hang out.
“We wanted to make sure that upon renovating the basement, that we can have a place where we can spend time and watch movies, but also entertain and showcase the wine collection that we have,” Karen said.
After a long search comparing many different remodeling companies, Karen and Chad found Advance Design Studio. They were drawn towards the unique “Common Sense Remodeling” process that simplifies the renovation experience into predictable steps focused on customer satisfaction.
“There are so many other design/build companies, who may not have transparency, or a focused process in mind and I think that is what separated Advance Design Studio from the rest,” Karen said.
Karen loved how designer Claudia Pop was able to take very high-level concepts, “non-negotiable items” and implement them in the initial 3D drawings. Claudia and Project Manager DJ Yurik kept the couple in constant communication through the project. “Claudia was very receptive to the ideas we had, but she was also very good at infusing her own points and thoughts, she was very responsive, and we had an open line of communication,” Karen said.
A very important part of the basement renovation for the couple was the home gym and sauna. The “high-end hotel” look and feel of the openly blended work out area is both highly functional and beautiful to look at. The home sauna gives them a place to relax after a long day of work or a tough workout. “The gym was a very important feature for us,” Karen said. “And I think (Advance Design) did a very great job in not only making the gym a functional area, but also an aesthetic point in our basement”.
An extremely unique wow-factor in this basement is the walk in glass wine cellar that elegantly displays Karen and Chad’s extensive wine collection. Immediate access to the stunning wet bar accompanies the wine cellar to make this basement a popular spot for friends and family.
The custom-built wine bar brings together two natural elements; Calacatta Vicenza Quartz and thick distressed Black Walnut. Sophisticated yet warm Graphite Dura Supreme cabinetry provides contrast to the soft beige walls and the Calacatta Gold backsplash. An undermount sink across from the bar in a matching Calacatta Vicenza Quartz countertop adds functionality and convenience to the bar, while identical distressed walnut floating shelves add an interesting design element and increased storage. Rich true brown Rustic Oak hardwood floors soften and warm the space drawing all the areas together.
Across from the bar is a comfortable living area perfect for the family to sit down at a watch a movie. A full bath completes this finished basement with a spacious walk-in shower, Cocoa Brown Dura Supreme vanity with Calacatta Vicenza Quartz countertop, a crisp white sink and a stainless-steel Voss faucet.
Advance Design’s Common Sense process gives clients the opportunity to walk through the basement renovation process one step at a time, in a completely predictable and controlled environment. “Everything was designed and built exactly how we envisioned it, and we are really enjoying it to it’s full potential,” Karen said.
Constantly striving for customer satisfaction, Advance Design’s success is heavily reliant upon happy clients referring their friends and family. “We definitely will and have recommended Advance Design Studio to friends who are looking to embark on a remodeling project small or large,” Karen exclaimed at the completion of her project.
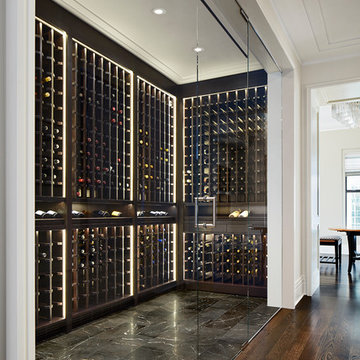
Our goal for this project was to seamlessly integrate the interior with the historic exterior and iconic nature of this Chicago high-rise while making it functional, contemporary, and beautiful. Natural materials in transitional detailing make the space feel warm and fresh while lending a connection to some of the historically preserved spaces lovingly restored.
Steven Hall
Weinkeller mit braunem Holzboden und Marmorboden Ideen und Design
8
