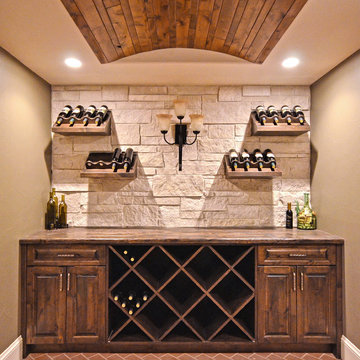Weinkeller mit dunklem Holzboden und Betonboden Ideen und Design
Suche verfeinern:
Budget
Sortieren nach:Heute beliebt
81 – 100 von 2.008 Fotos
1 von 3
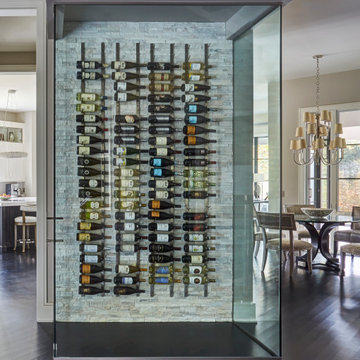
The wine wall is a showstopper with 6" x 21.5" stacked stone tile by Sierra Vista set in a horizontal running bond.
The glass walls are 9' tall and 1/2" thick.
Flooring is 4" white oak stained with 3 parts Glista Sable Black, 3 parts Dura Seal #101 Country White, and 1 part Dura Seal #110 neutral.
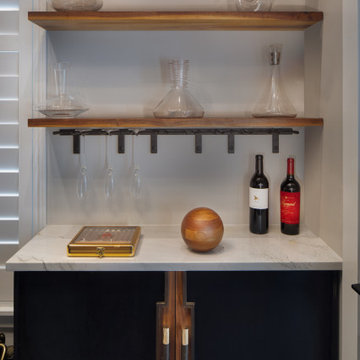
Custom wine cellar, lined with wall racks, sliding library-style ladder and surface area. Custom clay pattern floor tile, suspended LED chandelier and steel entry door.
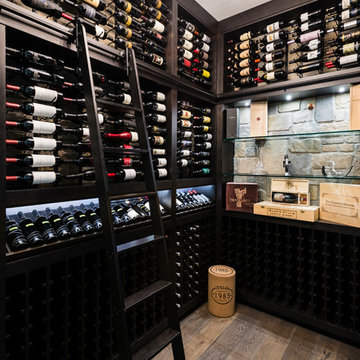
A beautiful basement man cave, complete with bar, wine room, golf simulator, and theatre room opening onto a custom build putting green outside.
Klassischer Weinkeller mit braunem Boden, dunklem Holzboden und waagerechter Lagerung in Vancouver
Klassischer Weinkeller mit braunem Boden, dunklem Holzboden und waagerechter Lagerung in Vancouver
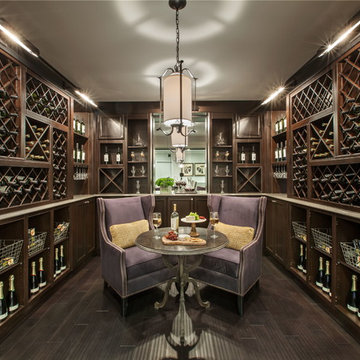
Klassischer Weinkeller mit dunklem Holzboden, waagerechter Lagerung und braunem Boden in New York
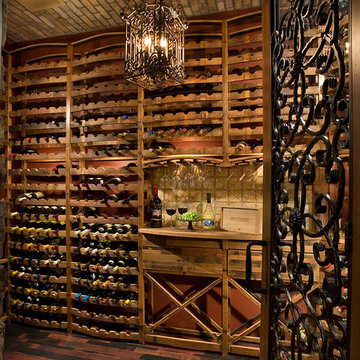
Dino Tonn Photography
Geräumiger Mediterraner Weinkeller mit dunklem Holzboden und Kammern in Phoenix
Geräumiger Mediterraner Weinkeller mit dunklem Holzboden und Kammern in Phoenix
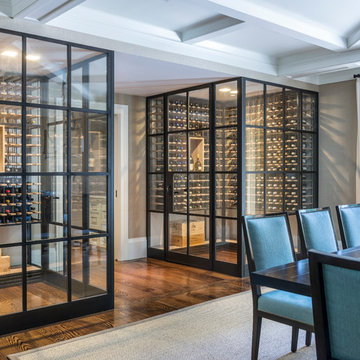
Nat Rea Photography
Moderner Weinkeller mit dunklem Holzboden, Kammern und braunem Boden in New York
Moderner Weinkeller mit dunklem Holzboden, Kammern und braunem Boden in New York
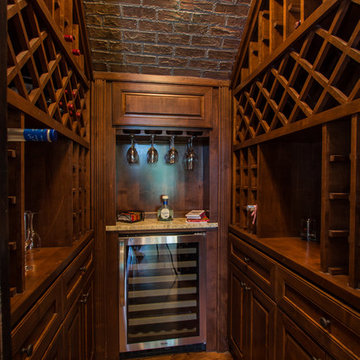
Ana Carolina Roberto
Klassischer Weinkeller mit dunklem Holzboden und Kammern in Austin
Klassischer Weinkeller mit dunklem Holzboden und Kammern in Austin
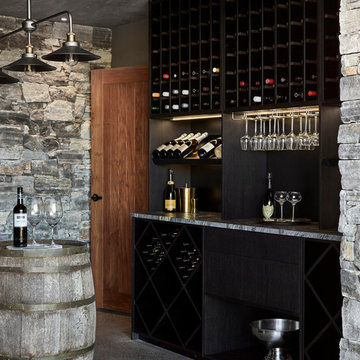
Moderner Weinkeller mit Betonboden, diagonaler Lagerung und grauem Boden in Sunshine Coast
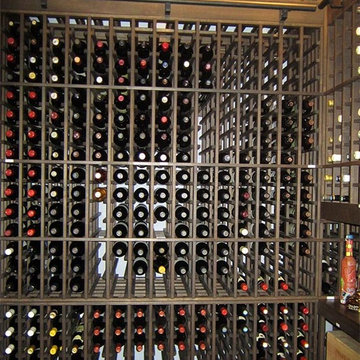
In this wine cellar cooling project, Wine Cellar Specialists incorporated individual wine racks at the top and bottom parts of the racking.
They utilized Knotty Alder wood for the entire racking. They applied it with a rustic stain for a richer look.
Take a video tour of the project: https://www.youtube.com/watch?v=B9PNSPDMDDQ&feature=youtu.be
US Cellar Systems
2470 Brayton Ave.
Signal Hill, California 90755
(562) 513-3017
dan@uscellarsystems.com
Follow us on Facebook: https://www.facebook.com/USCellarSystems/
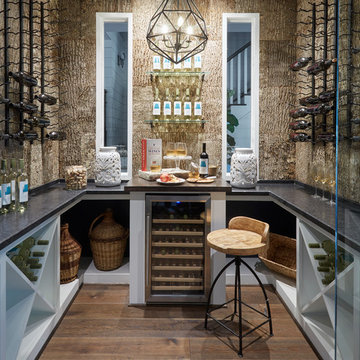
Mike Kaskel
Mittelgroßer Klassischer Weinkeller mit dunklem Holzboden, diagonaler Lagerung und braunem Boden in Houston
Mittelgroßer Klassischer Weinkeller mit dunklem Holzboden, diagonaler Lagerung und braunem Boden in Houston
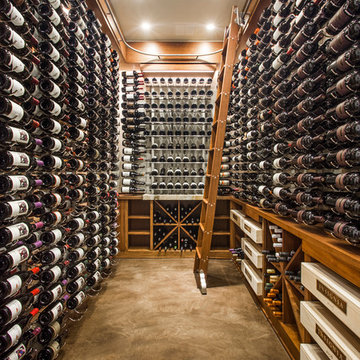
This incredible wine cellar is every wine enthusiast's dream! The large vertical capacity provided by the InVinity Wine Racks gives this room the look of floating bottles. The tinted glass window into the master closet gives added dimension to this space. It is the perfect spot to select your favorite red or white. The 4 bottle WineStation suits those who just want to enjoy their wine by the glass. The expansive bar and prep area with quartz counter top, glass cabinets and copper apron front sink is a great place to pop a top! Space design by Hatfield Builders & Remodelers | Wine Cellar Design by WineTrend | Photography by Versatile Imaging
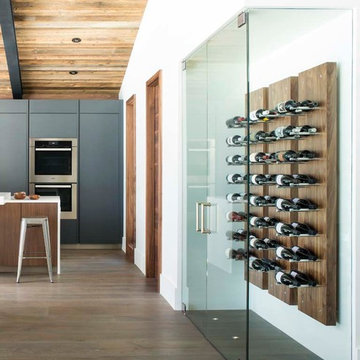
A luxury residence in Vail, Colorado featuring wire-brushed Bavarian Oak wide-plank wood floors in a custom finish and reclaimed sunburnt siding on the ceiling.
Arrigoni Woods specializes in wide-plank wood flooring, both recycled and engineered. Our wood comes from old-growth Western European forests that are sustainably managed. Arrigoni's uniquely engineered wood (which has the look and feel of solid wood) features a trio of layered engineered planks, with a middle layer of transversely laid vertical grain spruce, providing a solid core.
This gorgeous mountain modern home was completed in the Fall of 2014. Using only the finest of materials and finishes, this home is the ultimate dream home.
Photographer: Kimberly Gavin
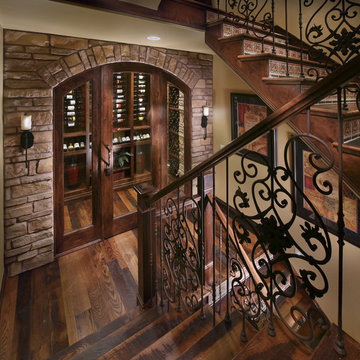
Wine cellar of Plan Three in The Overlook at Heritage Hills in Lone Tree, CO.
Mediterraner Weinkeller mit dunklem Holzboden und waagerechter Lagerung in Denver
Mediterraner Weinkeller mit dunklem Holzboden und waagerechter Lagerung in Denver
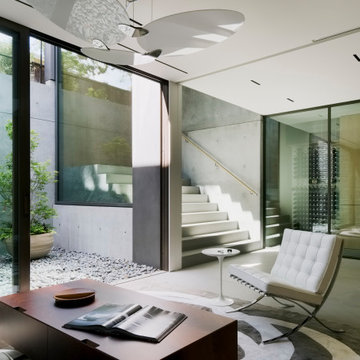
At the basement level, a wine cellar and tasting room open to a sunken landscaped courtyard.
(Photography by: Joe Fletcher)
Moderner Weinkeller mit Betonboden und grauem Boden in San Francisco
Moderner Weinkeller mit Betonboden und grauem Boden in San Francisco
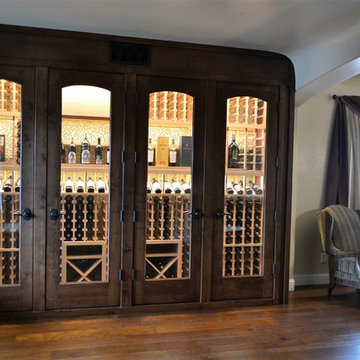
Custom temperature controlled wine storage wall built in place. Arched glass doors compliment the arches throughout the home. Dimmable LED lighting on the ceiling and concealed strip lights within the wine racks.
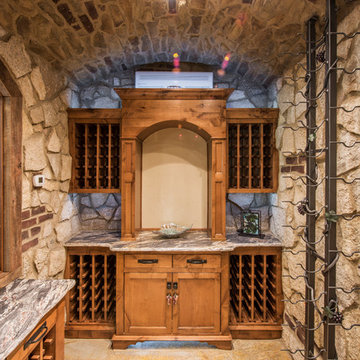
Randy Colwell
Kleiner Uriger Weinkeller mit dunklem Holzboden und Kammern in Sonstige
Kleiner Uriger Weinkeller mit dunklem Holzboden und Kammern in Sonstige
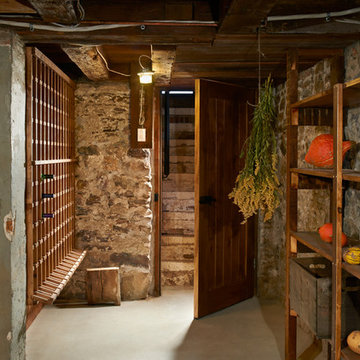
One of the best pieces from this manor restoration. The doorway and stairwell were covered by the previous owners and not in current drawings when we began work, so were discovered by our carpenters as we worked through the basement.
The shelving in this cellar was made from wood we salvaged from the old floor joists pulled out of areas needing repair. The door also made from salvaged wood within the house, and features a centrepiece with the home's original owner's name scratched into the wood.
The wine rack was actually made from new pine by one of our carpenters and was cut and stained to match the reclaimed wood.
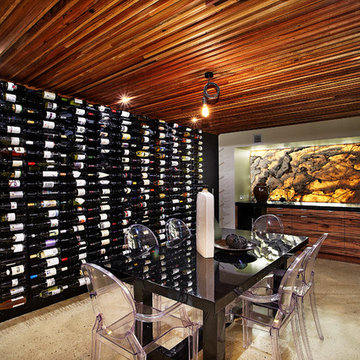
Basementy wine cellar with recycled timber battened ceiling, polished concrete floor and back lit onyx stone to back splash
AXIOM PHOTOGRAPHY
Moderner Weinkeller mit Betonboden und beigem Boden in Melbourne
Moderner Weinkeller mit Betonboden und beigem Boden in Melbourne
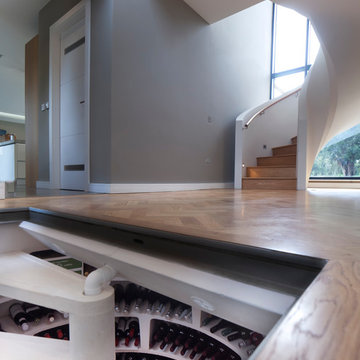
Genuwine is offering the White Spiral Cellar to the North American market with three depth options: a) 6'7" (1130 bottles); b) 8'2" (1450 bottles); and c) 9'10" (1870 bottles). The diameter of the White Spiral Cellar is 7'2" (8'2" excavation diameter and approximately 5’ diameter for the full round glass door).
Unlike the European Spiral Cellar that operates on a passive air exchange system, North American Spiral Cellars will be fitted with a commercial-grade climate control system to ensure a perfect environment for aging wine.
Weinkeller mit dunklem Holzboden und Betonboden Ideen und Design
5
