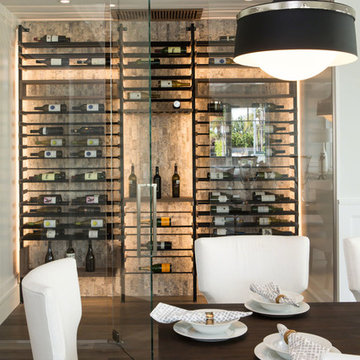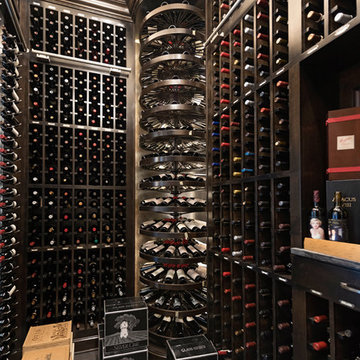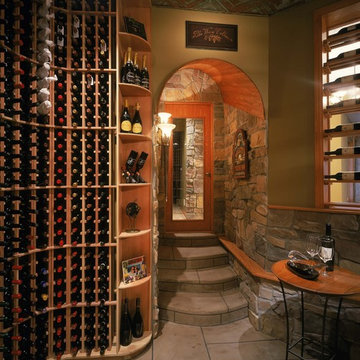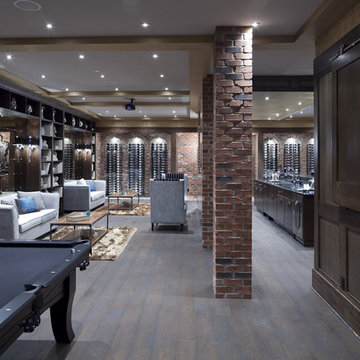Weinkeller mit grauem Boden und lila Boden Ideen und Design
Suche verfeinern:
Budget
Sortieren nach:Heute beliebt
1 – 20 von 1.591 Fotos
1 von 3
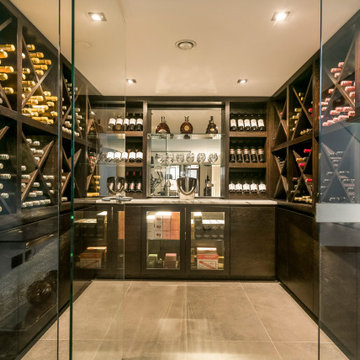
Bespoke Wine Cellar with Dark Stained Oak Cabinetry
Mittelgroßer Moderner Weinkeller mit Porzellan-Bodenfliesen, diagonaler Lagerung und grauem Boden in Sonstige
Mittelgroßer Moderner Weinkeller mit Porzellan-Bodenfliesen, diagonaler Lagerung und grauem Boden in Sonstige
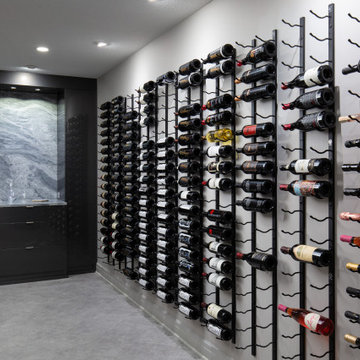
This amazing wine cellar uses a peg system for wine storage. The contemporary cabinets are acrylic and have a full-height marble backsplash with custom lighting.
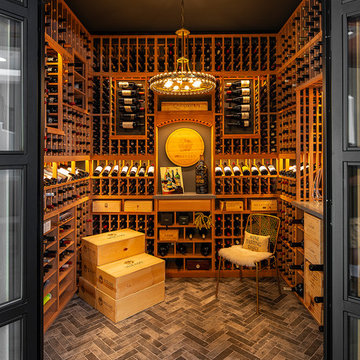
This normal everyday closet was turned into this beautiful wine cellar. What a show piece for our clients to show off their impressive Wine Collection. Thanks to Mark Sweeden for his fantastic work.
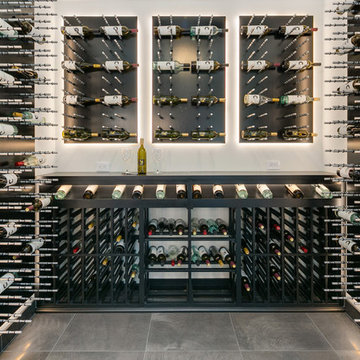
This custom wine vault features rack and display store and LED lighting behind all panels.
Großer Moderner Weinkeller mit grauem Boden und waagerechter Lagerung in Seattle
Großer Moderner Weinkeller mit grauem Boden und waagerechter Lagerung in Seattle
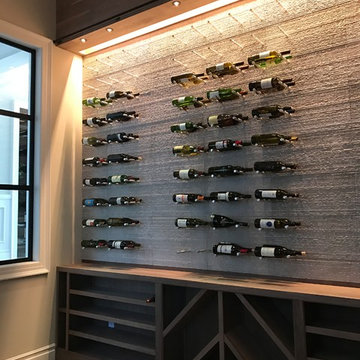
Großer Klassischer Weinkeller mit Schieferboden, waagerechter Lagerung und grauem Boden in Los Angeles
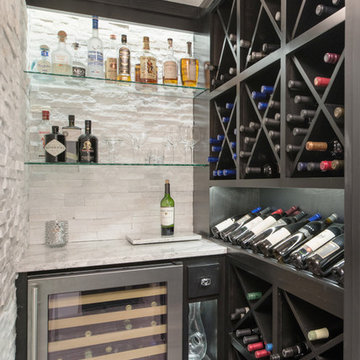
The client wanted a small wine cellar with a closed door. We used the same ledger tile from the bar and fireplace and lined one wall of the cellar. Lighting was an important part of the design in this space.
Photo: Matt Kocoureck
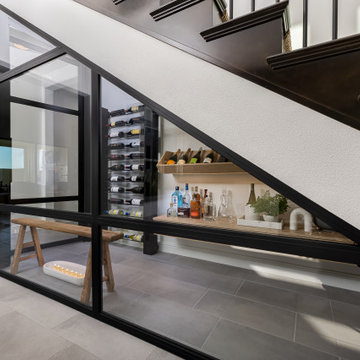
Creative way to incorporate a wine room underneath the stairs.
JL Interiors is a LA-based creative/diverse firm that specializes in residential interiors. JL Interiors empowers homeowners to design their dream home that they can be proud of! The design isn’t just about making things beautiful; it’s also about making things work beautifully. Contact us for a free consultation Hello@JLinteriors.design _ 310.390.6849_ www.JLinteriors.design
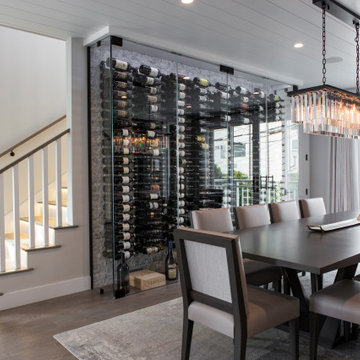
Kleiner Maritimer Weinkeller mit braunem Holzboden, Kammern und grauem Boden in Los Angeles
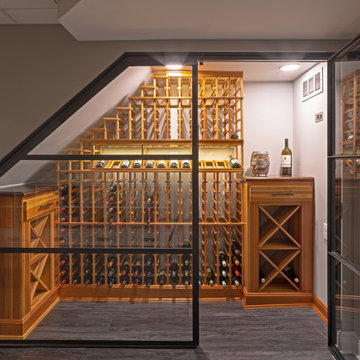
Basement wine cellar - Upper Arlington OH - 2018
Built underneath basement stairs.
Cooling components were installed in adjacent crawl space
Kleiner Moderner Weinkeller mit Vinylboden, Kammern und grauem Boden in Kolumbus
Kleiner Moderner Weinkeller mit Vinylboden, Kammern und grauem Boden in Kolumbus
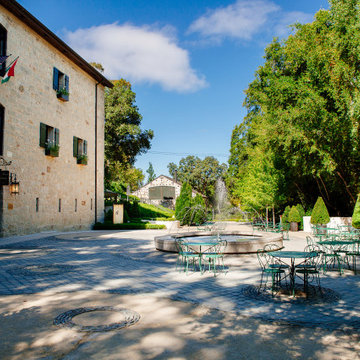
The prolific vintner Jean-Charles Boisset owns several wineries throughout the world; about half a dozen of them in the Napa and Sonoma counties. His unique style and attention to detail have made his wineries and tasting rooms some of the most frequented in California’s wine country.
Architectural Plastics has worked with Boisset to design and create bespoke pieces for several of his Northern California locations. This ongoing partnership has been a personal favorite of the Architectural Plastics design and fabrication team.
These acrylic tasting tables are made using thick gauges of clear acrylic, polished and glued together. The tops are hollow and secret openings allow them to be stuffed with gold foil and jewelry for the visitors to enjoy.
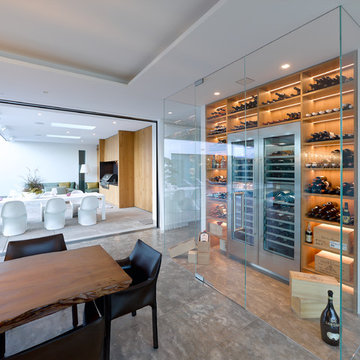
Nicola Lazi, Lazi + Lazi Fotografie und Bildbearbeitung Stuttgart
Großer Moderner Weinkeller mit Kammern und grauem Boden in Stuttgart
Großer Moderner Weinkeller mit Kammern und grauem Boden in Stuttgart
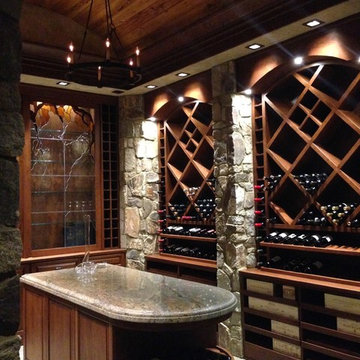
Großer Rustikaler Weinkeller mit Schieferboden, diagonaler Lagerung und grauem Boden in Raleigh
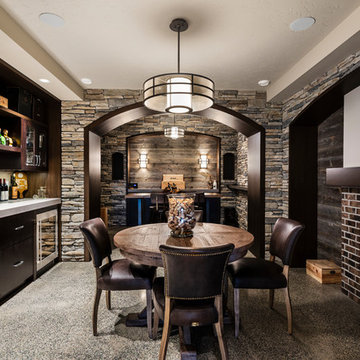
For a family that loves hosting large gatherings, this expansive home is a dream; boasting two unique entertaining spaces, each expanding onto outdoor-living areas, that capture its magnificent views. The sheer size of the home allows for various ‘experiences’; from a rec room perfect for hosting game day and an eat-in wine room escape on the lower-level, to a calming 2-story family greatroom on the main. Floors are connected by freestanding stairs, framing a custom cascading-pendant light, backed by a stone accent wall, and facing a 3-story waterfall. A custom metal art installation, templated from a cherished tree on the property, both brings nature inside and showcases the immense vertical volume of the house.
Photography: Paul Grdina
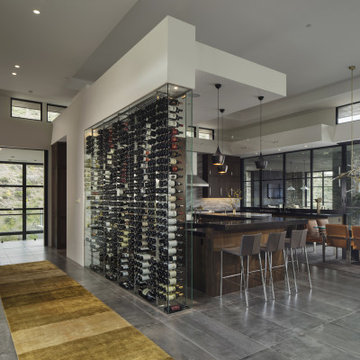
Rustic-modern-eclectic kitchen design with glass wine cellar wall, at-home bar and antique buffet table topped with sleek, contemporary black granite.
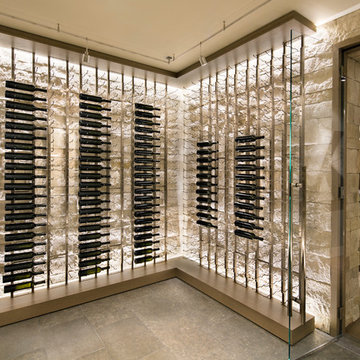
Bernard Andre Photography
Großer Moderner Weinkeller mit Schieferboden, Kammern und grauem Boden in San Francisco
Großer Moderner Weinkeller mit Schieferboden, Kammern und grauem Boden in San Francisco

Mahogany, concrete. stainless steel and granite are the materials used in this below grade wine cellar. We worked with lighting designer, Tom Dearborn and contractor, Erik Ostmo and Bob McCurdy to complete this finely crafted space.
Ostmo Construction
Dale Christopher Lang, PhD, AIAP, NW Architectural Photography
Weinkeller mit grauem Boden und lila Boden Ideen und Design
1
