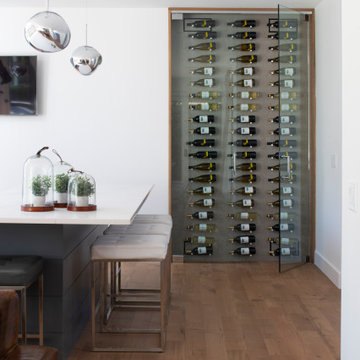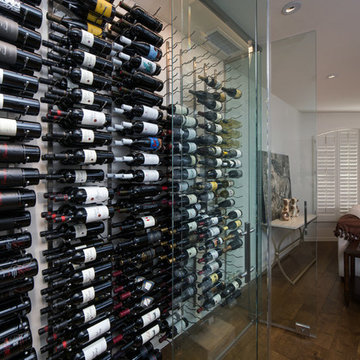Weinkeller mit hellem Holzboden und dunklem Holzboden Ideen und Design
Suche verfeinern:
Budget
Sortieren nach:Heute beliebt
1 – 20 von 2.524 Fotos
1 von 3
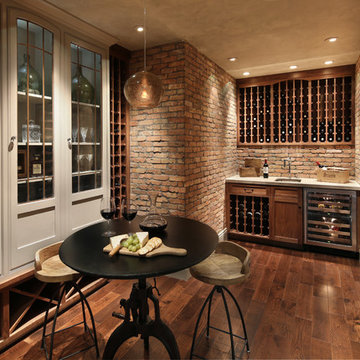
Artisan wine cellar
Mittelgroßer Rustikaler Weinkeller mit dunklem Holzboden und waagerechter Lagerung in San Francisco
Mittelgroßer Rustikaler Weinkeller mit dunklem Holzboden und waagerechter Lagerung in San Francisco
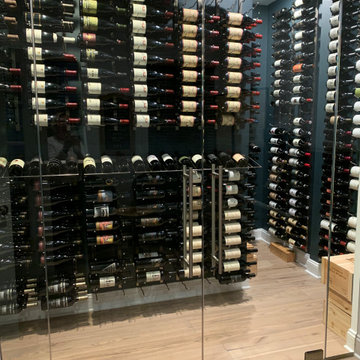
Converted part of a study and adjoining closet into a refrigerated wine room.
Mittelgroßer Moderner Weinkeller mit hellem Holzboden, Kammern und beigem Boden in Raleigh
Mittelgroßer Moderner Weinkeller mit hellem Holzboden, Kammern und beigem Boden in Raleigh
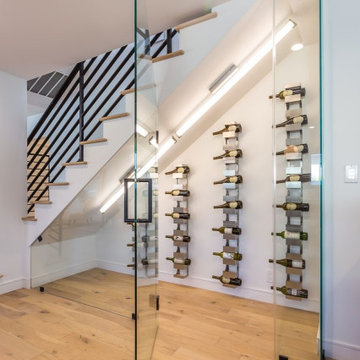
Kleiner Moderner Weinkeller mit hellem Holzboden, Kammern und beigem Boden in Los Angeles
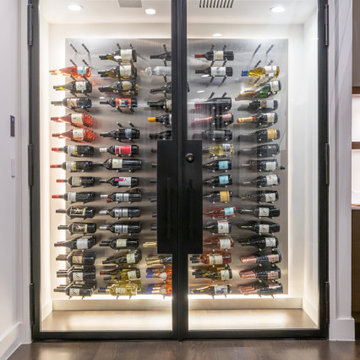
Mittelgroßer Moderner Weinkeller mit dunklem Holzboden, waagerechter Lagerung und braunem Boden in Dallas
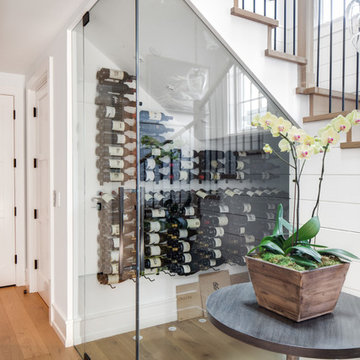
Chad Mellon
Maritimer Weinkeller mit hellem Holzboden und Kammern in Los Angeles
Maritimer Weinkeller mit hellem Holzboden und Kammern in Los Angeles
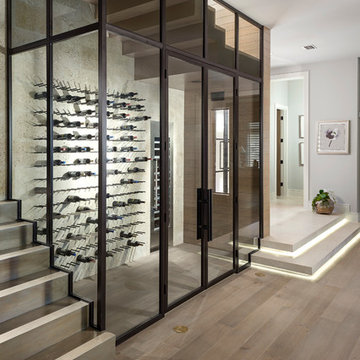
Aaron Flores of AF Imaging, LLC and High Res Media, LLC
Moderner Weinkeller mit hellem Holzboden und Kammern in Orlando
Moderner Weinkeller mit hellem Holzboden und Kammern in Orlando
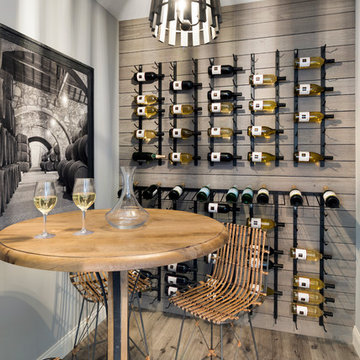
Custom wine room with plenty of storage.
Photo by Spacecrafting
Klassischer Weinkeller mit dunklem Holzboden und Kammern in Minneapolis
Klassischer Weinkeller mit dunklem Holzboden und Kammern in Minneapolis
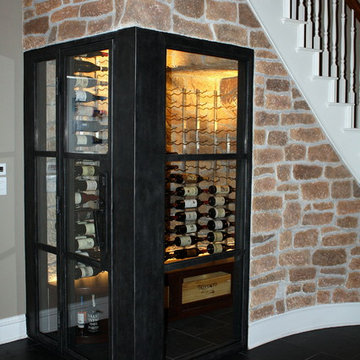
One of the challenges in wine room construction is the size and shape of the space. For this project, Wine Cellar Specialists had to create a beautiful and functional design for a wine cellar under the stairs. Despite the space requirements and irregular shape of the room, they were able to come up with an elegant design. To keep the wines safe, they installed a commercial grade wine cellar refrigeration unit supplied by US Cellar Systems.
Take a video tour of the project: https://www.youtube.com/watch?v=8M5zqmJcebU
US Cellar Systems
2470 Brayton Ave.
Signal Hill, California 90755
(562) 513-3017
dan@uscellarsystems.com
Need help? Contact us today! http://www.winecellarrefrigerationsystems.com/contact.aspx
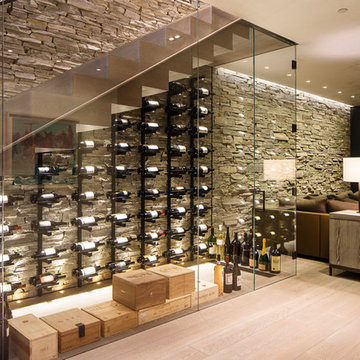
Mittelgroßer Moderner Weinkeller mit waagerechter Lagerung, hellem Holzboden und beigem Boden in Denver
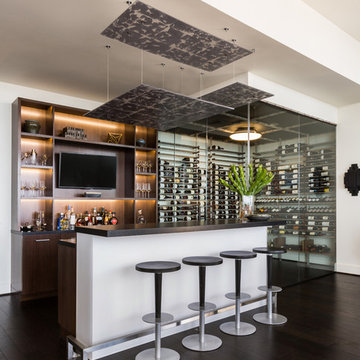
Photos by Julie Soefer
Moderner Weinkeller mit dunklem Holzboden und waagerechter Lagerung in Houston
Moderner Weinkeller mit dunklem Holzboden und waagerechter Lagerung in Houston
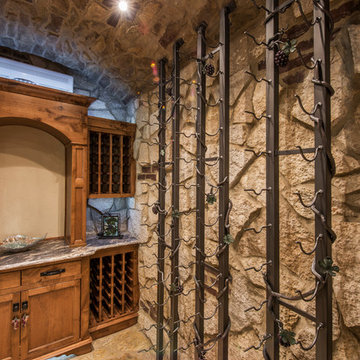
Randy Colwell
Kleiner Rustikaler Weinkeller mit dunklem Holzboden und waagerechter Lagerung in Sonstige
Kleiner Rustikaler Weinkeller mit dunklem Holzboden und waagerechter Lagerung in Sonstige
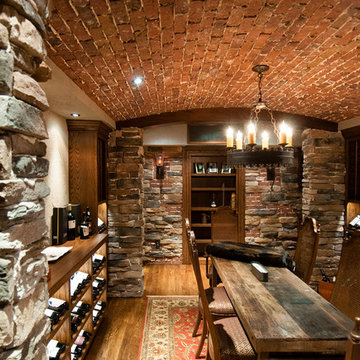
Basement wine cellar. Stained and distressed white oak.
Mittelgroßer Rustikaler Weinkeller mit dunklem Holzboden und Kammern in Raleigh
Mittelgroßer Rustikaler Weinkeller mit dunklem Holzboden und Kammern in Raleigh

William Quarles-- all design work by Shannon Bogan Designs
Mittelgroßer Klassischer Weinkeller mit dunklem Holzboden, diagonaler Lagerung und braunem Boden in Charleston
Mittelgroßer Klassischer Weinkeller mit dunklem Holzboden, diagonaler Lagerung und braunem Boden in Charleston
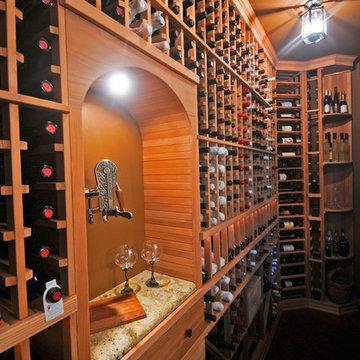
Großer Uriger Weinkeller mit dunklem Holzboden, Kammern und braunem Boden in Tampa
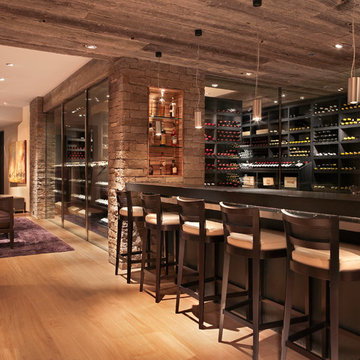
Reclaimed wood and textured stone bring warmth and character to an expansive bar and wine room
Großer Moderner Weinkeller mit hellem Holzboden, Kammern und beigem Boden in Denver
Großer Moderner Weinkeller mit hellem Holzboden, Kammern und beigem Boden in Denver
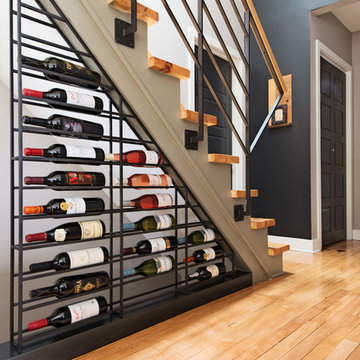
All Rights Reserved David Giral
Moderner Weinkeller mit hellem Holzboden, Kammern und gelbem Boden in Montreal
Moderner Weinkeller mit hellem Holzboden, Kammern und gelbem Boden in Montreal
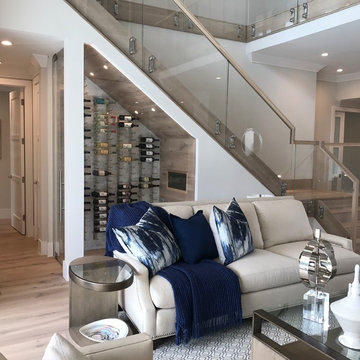
All Glass Wine Room utilizing the space under the all glass railing. Ultra Clear Frameless Glass lets the Vintage View Label forward wine racking the star of the show!
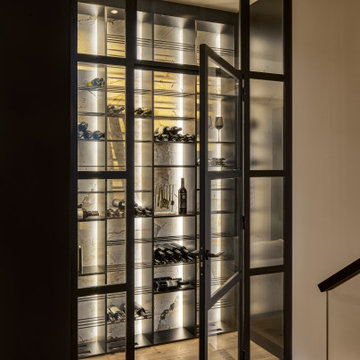
The award-winning Jack’s Point is our new display home at the HomeQuest Village in Bella Vista. At the 2023 HIA awards, Horizon Homes won both Display Home of the Year, and Best Display Home in its category - Display Homes over $1m.
When we built this home, we wanted a design that would be contemporary, but still fit comfortably in the traditional style streetscapes of the suburbs that we typically build in – the North Shore, Northern Beaches and Canada Bay areas.
The natural finishes of timber, stone and metal gives this home an organic look and feel. The façade design and finishes provide the beautiful mix of material choices. Modern brickwork meshes with charred hardwood timber cladding, castellated style garage door, and a first-floor natural garden bed.
Natural American Oak timber flooring leads from the entry lead to the lounge, which features an impressive yet functional wall-hung fireplace with an exposed metal flue.
The staircase provides a wonderful aesthetic but also acts to create distinct spaces in an otherwise open space. It is constructed from American Oak treads, steel and glass and allows natural light through to the living areas.
Large format porcelain tiles provide a seamless finish to the remaining living areas and carry through to the alfresco kitchen and dining area.
The kitchen and pantry provide beautifully finished modern workspaces with the mix of marble / granite and Corian finishes. The marble fluting on the island ends elevates the benchtop from the purely practical, to an elegant design feature.
As with all Horizon Homes builds, the alfresco area was important. It has been designed to enhance natural light in the home, as well as providing flexible living spaces. The upper floor comprises of four bedrooms, main bathrooms, two ensuites and a private lounge space adjacent to the master bedroom. This overlooks the rooftop garden bed. The feature panelling to all bedrooms and hallway that so caught the judges’ attention provide this home with the warm cosy feel.
Like all of our custom designs, the display home was designed to maximise quality light, airflow and space for the block it was built on. We invite you to visit Jack’s Point and we hope it inspires some ideas for your own custom home.
Weinkeller mit hellem Holzboden und dunklem Holzboden Ideen und Design
1
