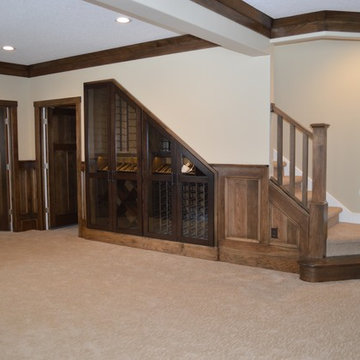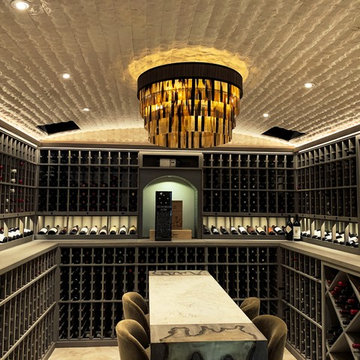Weinkeller mit Kalkstein und Teppichboden Ideen und Design
Suche verfeinern:
Budget
Sortieren nach:Heute beliebt
1 – 20 von 583 Fotos
1 von 3
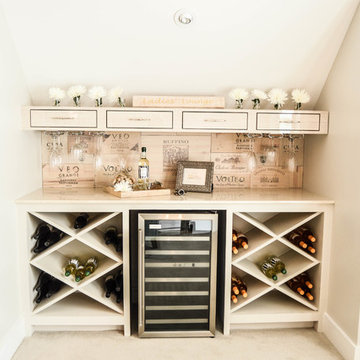
Photo credit: Laura Alleman
Kleiner Landhausstil Weinkeller mit Teppichboden und diagonaler Lagerung in New Orleans
Kleiner Landhausstil Weinkeller mit Teppichboden und diagonaler Lagerung in New Orleans
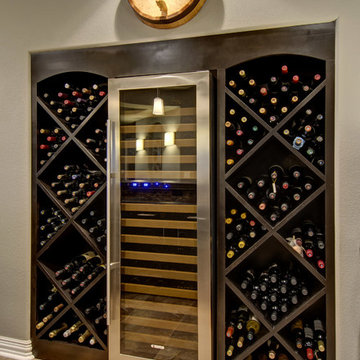
Custom wine rack and wine cooler. ©Finished Basement Company
Mittelgroßer Klassischer Weinkeller mit Teppichboden und beigem Boden in Denver
Mittelgroßer Klassischer Weinkeller mit Teppichboden und beigem Boden in Denver
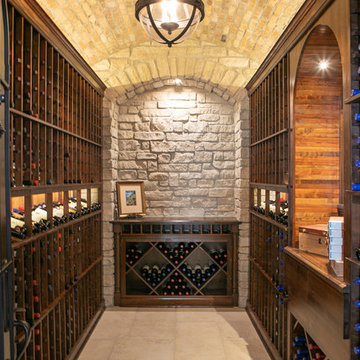
LOWELL CUSTOM HOMES Lake Geneva, WI., - This Queen Ann Shingle is a very special place for family and friends to gather. Designed with distinctive New England character this home generates warm welcoming feelings and a relaxed approach to entertaining.
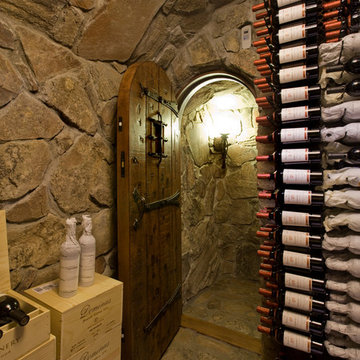
Innovative Wine Cellar Designs is the nation’s leading custom wine cellar design, build, installation and refrigeration firm.
As a wine cellar design build company, we believe in the fundamental principles of architecture, design, and functionality while also recognizing the value of the visual impact and financial investment of a quality wine cellar. By combining our experience and skill with our attention to detail and complete project management, the end result will be a state of the art, custom masterpiece. Our design consultants and sales staff are well versed in every feature that your custom wine cellar will require.
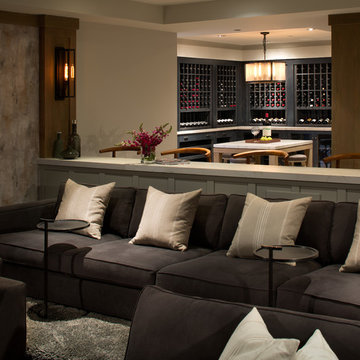
Coronado, CA
The Alameda Residence is situated on a relatively large, yet unusually shaped lot for the beachside community of Coronado, California. The orientation of the “L” shaped main home and linear shaped guest house and covered patio create a large, open courtyard central to the plan. The majority of the spaces in the home are designed to engage the courtyard, lending a sense of openness and light to the home. The aesthetics take inspiration from the simple, clean lines of a traditional “A-frame” barn, intermixed with sleek, minimal detailing that gives the home a contemporary flair. The interior and exterior materials and colors reflect the bright, vibrant hues and textures of the seaside locale.
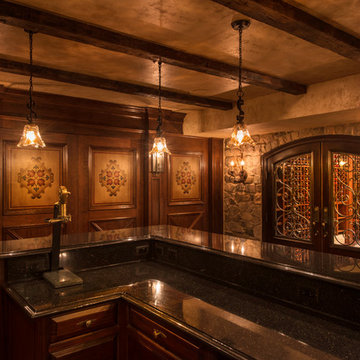
Mary Parker Architectural Photography
Mittelgroßer Klassischer Weinkeller mit Kammern, Kalkstein und beigem Boden in Washington, D.C.
Mittelgroßer Klassischer Weinkeller mit Kammern, Kalkstein und beigem Boden in Washington, D.C.
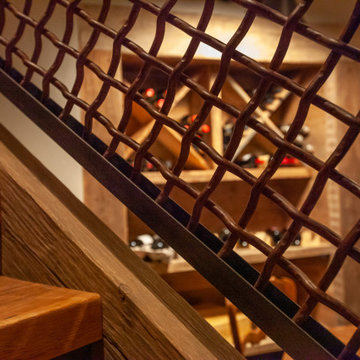
Großer Rustikaler Weinkeller mit Teppichboden, diagonaler Lagerung und braunem Boden in Denver
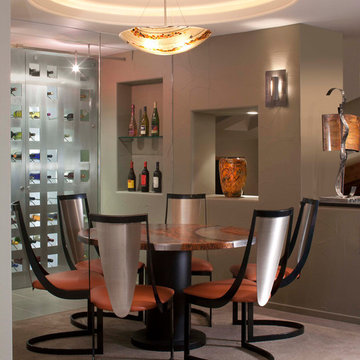
Photos by: Emily Minton Redfield Photography
Geräumiger Moderner Weinkeller mit Teppichboden, Kammern und beigem Boden in Denver
Geräumiger Moderner Weinkeller mit Teppichboden, Kammern und beigem Boden in Denver
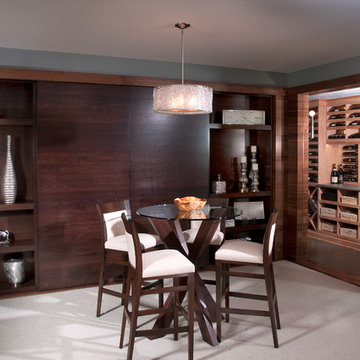
Photography by Chuck Heiney
Moderner Weinkeller mit Teppichboden und Kammern in Grand Rapids
Moderner Weinkeller mit Teppichboden und Kammern in Grand Rapids
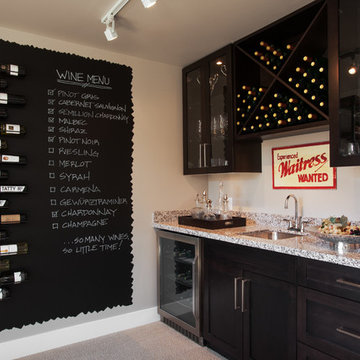
Lumic Photo
Klassischer Weinkeller mit Teppichboden, diagonaler Lagerung und grauem Boden in Vancouver
Klassischer Weinkeller mit Teppichboden, diagonaler Lagerung und grauem Boden in Vancouver
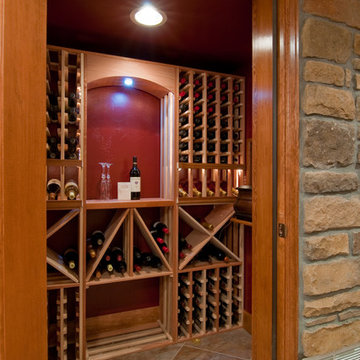
This temperature controlled wine room features a custom designed wine rack, and cigar humidor. Details include hand trowel drywall finish, porcelain tiled floors and a decanting counter.
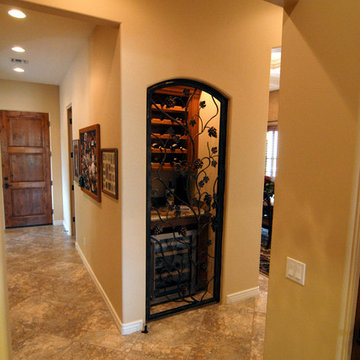
This photo has appeared on Pinterest hundreds of times and inspired many people to convert a closet to wine closer. In this case, the home was designed with this feature in mind, and the under-cabinet wine refrigerator fit perfectly into the space, also allowing for upper wine storage and an opening station. John Vogt Photography
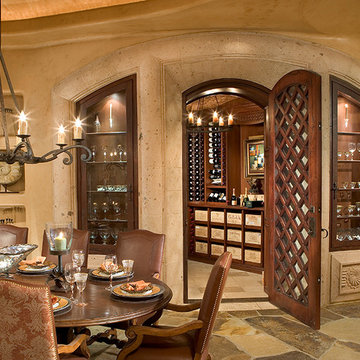
Southwestern style wine cellar with limestone floor.
Architect: Urban Design Associates
Interior Designer: Bess Jones
Builder: Manship Builders
Großer Mediterraner Weinkeller mit Kalkstein, waagerechter Lagerung und buntem Boden in Phoenix
Großer Mediterraner Weinkeller mit Kalkstein, waagerechter Lagerung und buntem Boden in Phoenix
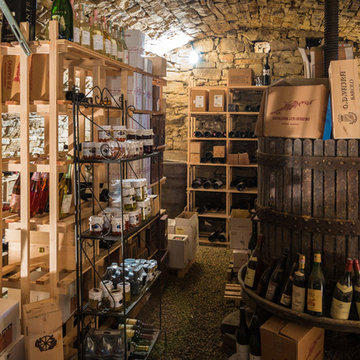
Andrea Chiesa è Progetto Immagine
Mittelgroßer Country Weinkeller mit Kalkstein und waagerechter Lagerung in Turin
Mittelgroßer Country Weinkeller mit Kalkstein und waagerechter Lagerung in Turin
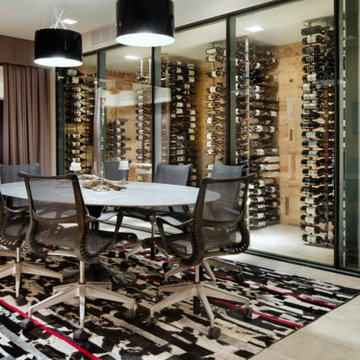
Geräumiger Moderner Weinkeller mit Kalkstein, Kammern und grauem Boden in Austin
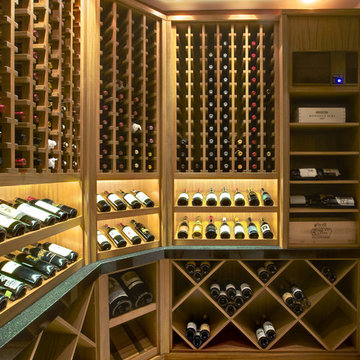
Wine room detail.
Großer Klassischer Weinkeller mit Kalkstein und waagerechter Lagerung in Salt Lake City
Großer Klassischer Weinkeller mit Kalkstein und waagerechter Lagerung in Salt Lake City
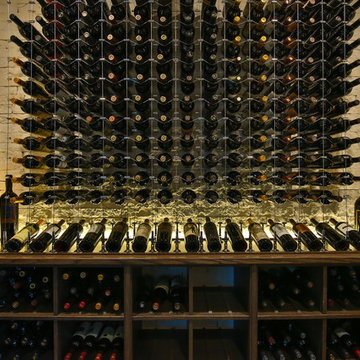
Großer Moderner Weinkeller mit Kammern, Teppichboden und beigem Boden in Dallas
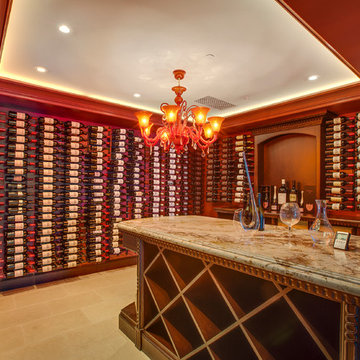
New custom estate home situated on two and a half, full walk-street lots in the Sand Section of Manhattan Beach, CA.
Großer Mediterraner Weinkeller mit Kalkstein und Kammern in Los Angeles
Großer Mediterraner Weinkeller mit Kalkstein und Kammern in Los Angeles
Weinkeller mit Kalkstein und Teppichboden Ideen und Design
1
