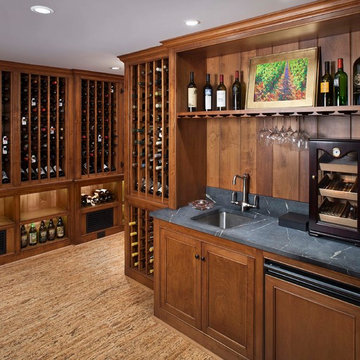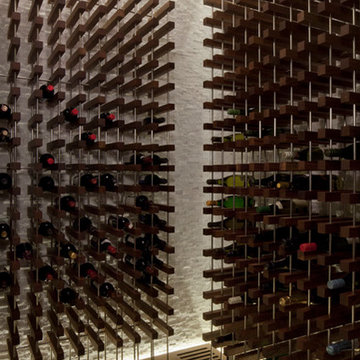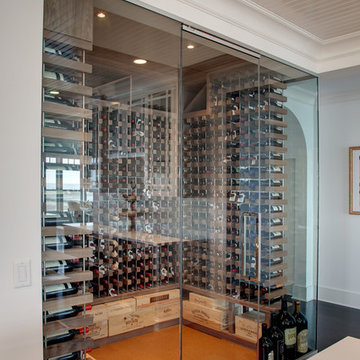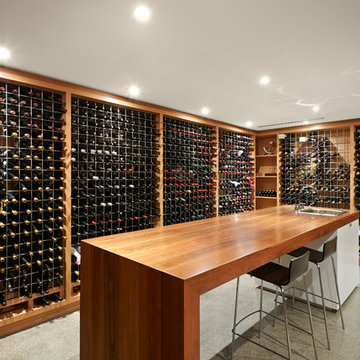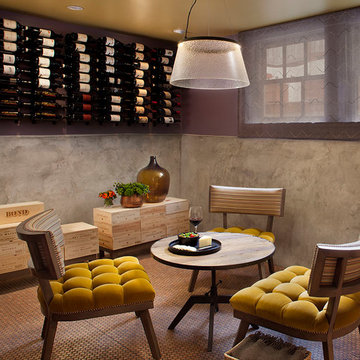Weinkeller mit Korkboden und Betonboden Ideen und Design
Suche verfeinern:
Budget
Sortieren nach:Heute beliebt
141 – 160 von 994 Fotos
1 von 3
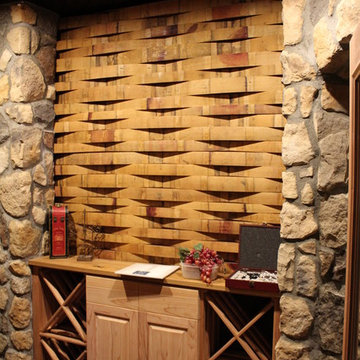
Unique woven wine barrel stave wall treatment above decanting are in tasting room.
Photo by: Brian Worker
Mittelgroßer Klassischer Weinkeller mit diagonaler Lagerung und Betonboden in Denver
Mittelgroßer Klassischer Weinkeller mit diagonaler Lagerung und Betonboden in Denver
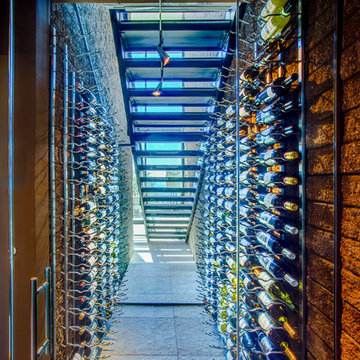
William Lesch Photography
Kleiner Moderner Weinkeller mit waagerechter Lagerung, Betonboden und grauem Boden in Phoenix
Kleiner Moderner Weinkeller mit waagerechter Lagerung, Betonboden und grauem Boden in Phoenix
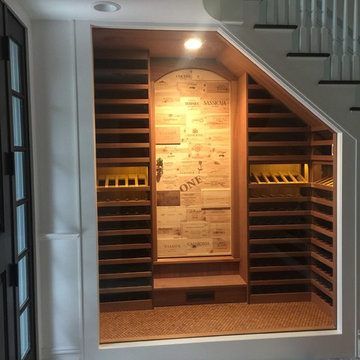
A custom door with case ends from wineries hides the entry into this space. It boasts custom mahogany racking which will hold approximately 700+ bottles.
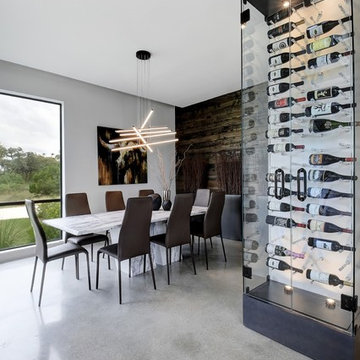
Mittelgroßer Moderner Weinkeller mit Betonboden, waagerechter Lagerung und grauem Boden in Austin
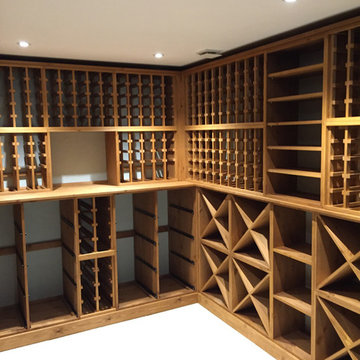
Large underground wine cellar for a private home in East Sussex, UK. The wine room is filled with a combination of individual bottle racking, display racks, storage cubes, work surfaces and slide out shelves for case racks, all of which are made from solid pine with an oak. The wine room in total can store over 1000 bottles.
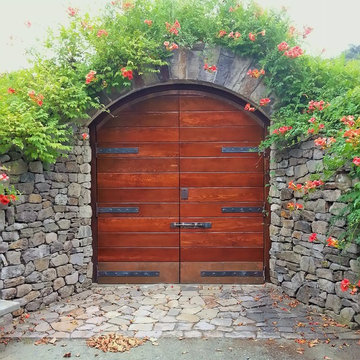
This wine cave was engineered. Built with concrete walls, the exterior has natural head sized stones veneered on to the concrete. The doors are heavy timber with large metal hinges and latches.
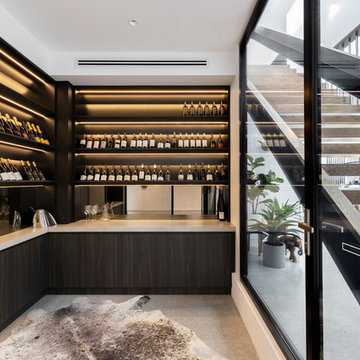
Photography: Gerard Warrener, DPI
Photography for Raw Architecture
Großer Moderner Weinkeller mit Betonboden, waagerechter Lagerung und grauem Boden in Melbourne
Großer Moderner Weinkeller mit Betonboden, waagerechter Lagerung und grauem Boden in Melbourne
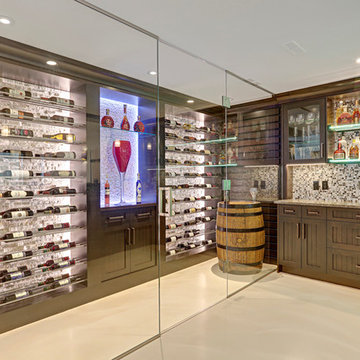
Moderner Weinkeller mit Betonboden, waagerechter Lagerung und beigem Boden in Calgary
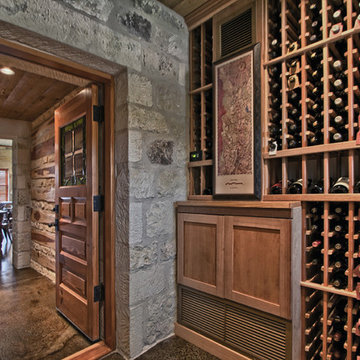
Wine Storage
photo credit: Steve Rawls
Mittelgroßer Landhaus Weinkeller mit Kammern, Betonboden und braunem Boden in Austin
Mittelgroßer Landhaus Weinkeller mit Kammern, Betonboden und braunem Boden in Austin
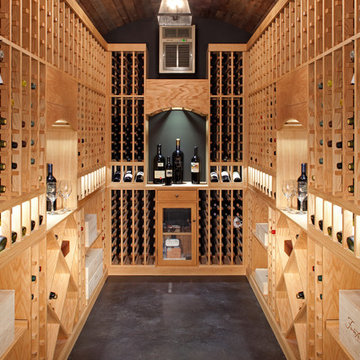
Builder: John Kraemer & Sons | Architecture: Sharratt Design | Interior Design: Engler Studio | Photography: Landmark Photography
Mittelgroßer Klassischer Weinkeller mit Betonboden, Kammern und schwarzem Boden in Minneapolis
Mittelgroßer Klassischer Weinkeller mit Betonboden, Kammern und schwarzem Boden in Minneapolis
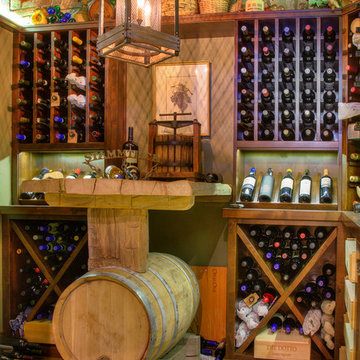
Mittelgroßer Uriger Weinkeller mit Betonboden, diagonaler Lagerung und orangem Boden in Minneapolis
Frank Perez Photographer
Großer Moderner Weinkeller mit Kammern und Betonboden in San Francisco
Großer Moderner Weinkeller mit Kammern und Betonboden in San Francisco
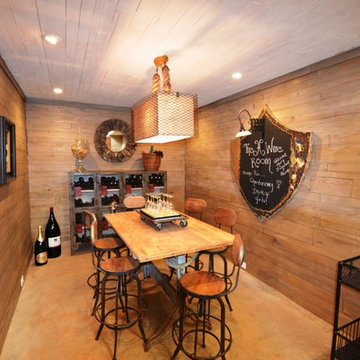
Wine Cellar
Mittelgroßer Klassischer Weinkeller mit Betonboden und Kammern in Atlanta
Mittelgroßer Klassischer Weinkeller mit Betonboden und Kammern in Atlanta
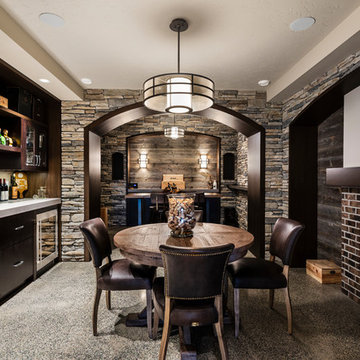
For a family that loves hosting large gatherings, this expansive home is a dream; boasting two unique entertaining spaces, each expanding onto outdoor-living areas, that capture its magnificent views. The sheer size of the home allows for various ‘experiences’; from a rec room perfect for hosting game day and an eat-in wine room escape on the lower-level, to a calming 2-story family greatroom on the main. Floors are connected by freestanding stairs, framing a custom cascading-pendant light, backed by a stone accent wall, and facing a 3-story waterfall. A custom metal art installation, templated from a cherished tree on the property, both brings nature inside and showcases the immense vertical volume of the house.
Photography: Paul Grdina
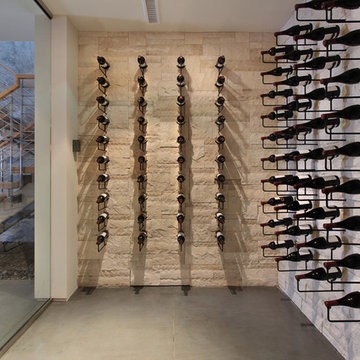
Moderner Weinkeller mit Betonboden, Kammern und grauem Boden in Orange County
Weinkeller mit Korkboden und Betonboden Ideen und Design
8
