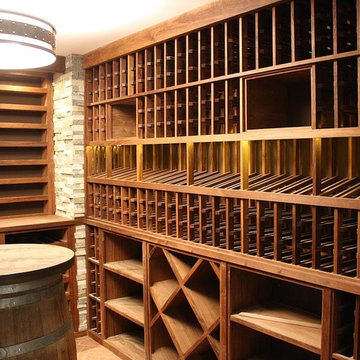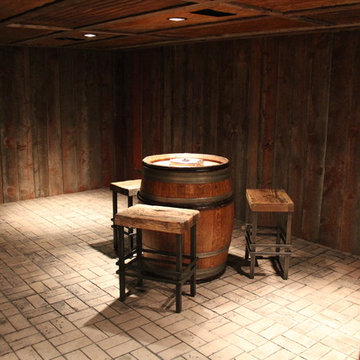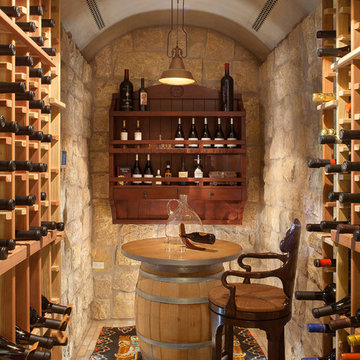Weinkeller mit Laminat und Backsteinboden Ideen und Design
Suche verfeinern:
Budget
Sortieren nach:Heute beliebt
1 – 20 von 680 Fotos
1 von 3
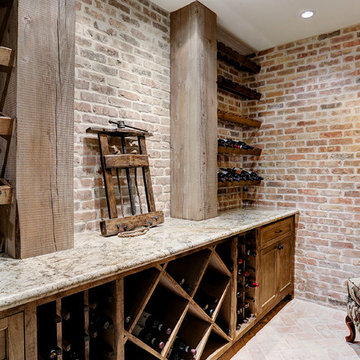
This rustic custom wine cellar is the perfect place to store your favorite vintages.
Built by Southern Green Builders in Houston, Texas
Großer Klassischer Weinkeller mit Backsteinboden und diagonaler Lagerung in Houston
Großer Klassischer Weinkeller mit Backsteinboden und diagonaler Lagerung in Houston
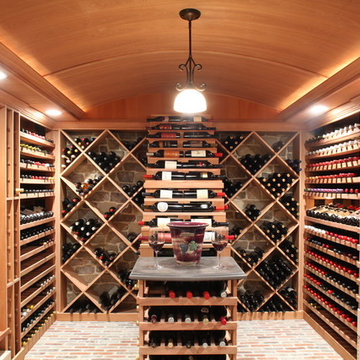
This ceiling is barrel shaped and finished in mahogany panels. We constructed soffits at each side of the barrel and built in the racking under the soffits. We also used indirect lighting inside of the crown to further highlight the mahogany barrel ceiling.
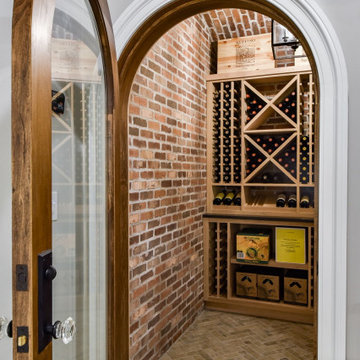
Mittelgroßer Klassischer Weinkeller mit Backsteinboden, Kammern und beigem Boden in Chicago
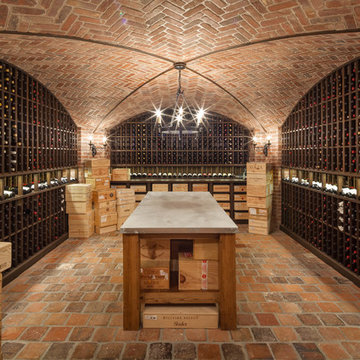
Mike Van Tassell / mikevantassell.com
Klassischer Weinkeller mit Backsteinboden und Kammern in New York
Klassischer Weinkeller mit Backsteinboden und Kammern in New York
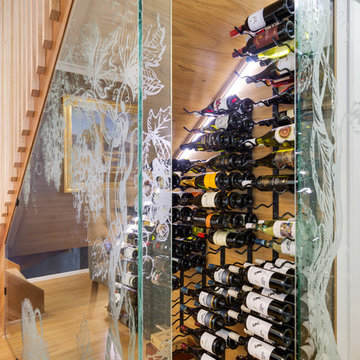
modern wine cellar under staircase with etched glass cabinet.
Kleiner Moderner Weinkeller mit Laminat und waagerechter Lagerung in Gold Coast - Tweed
Kleiner Moderner Weinkeller mit Laminat und waagerechter Lagerung in Gold Coast - Tweed
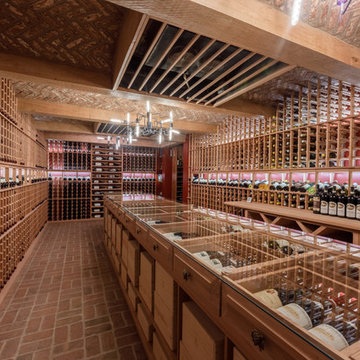
We were thrilled to be working again with these long-time clients in Villanova, PA, to create a two-room wine cellar. This entailed renovating an existing part of their basement and adding an additional room. The best part about this project? The second room is accessed through a secret door! We designed the mechanism that opens the secret door:the door is opened by pressing the cork of a certain wine bottle.
This 8,000-bottle capacity wine cellar features all redwood custom-built shelving, and redwood, glass top display tables. The first room has a redwood paneled ceiling and porcelain tile floors. The second room's ceiling is made from reclaimed wine barrels and the beams are made from cherry wood. The floors are reclaimed brick laid in a two-over-two pattern.
RUDLOFF Custom Builders has won Best of Houzz for Customer Service in 2014, 2015 2016 and 2017. We also were voted Best of Design in 2016, 2017 and 2018, which only 2% of professionals receive. Rudloff Custom Builders has been featured on Houzz in their Kitchen of the Week, What to Know About Using Reclaimed Wood in the Kitchen as well as included in their Bathroom WorkBook article. We are a full service, certified remodeling company that covers all of the Philadelphia suburban area. This business, like most others, developed from a friendship of young entrepreneurs who wanted to make a difference in their clients’ lives, one household at a time. This relationship between partners is much more than a friendship. Edward and Stephen Rudloff are brothers who have renovated and built custom homes together paying close attention to detail. They are carpenters by trade and understand concept and execution. RUDLOFF CUSTOM BUILDERS will provide services for you with the highest level of professionalism, quality, detail, punctuality and craftsmanship, every step of the way along our journey together.
Specializing in residential construction allows us to connect with our clients early in the design phase to ensure that every detail is captured as you imagined. One stop shopping is essentially what you will receive with RUDLOFF CUSTOM BUILDERS from design of your project to the construction of your dreams, executed by on-site project managers and skilled craftsmen. Our concept: envision our client’s ideas and make them a reality. Our mission: CREATING LIFETIME RELATIONSHIPS BUILT ON TRUST AND INTEGRITY.
Photo Credit: JMB Photoworks
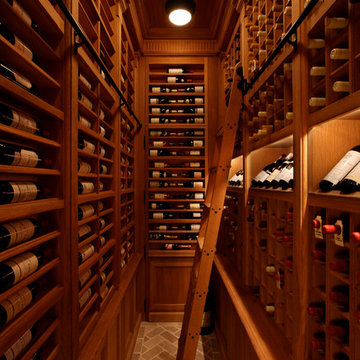
Photograph by Cecil Cole.
Großer Klassischer Weinkeller mit Kammern und Backsteinboden in New York
Großer Klassischer Weinkeller mit Kammern und Backsteinboden in New York
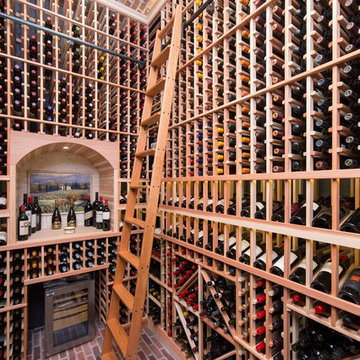
Custom brick floor and ceiling with rolling ladder
Großer Klassischer Weinkeller mit Backsteinboden und Kammern in Phoenix
Großer Klassischer Weinkeller mit Backsteinboden und Kammern in Phoenix
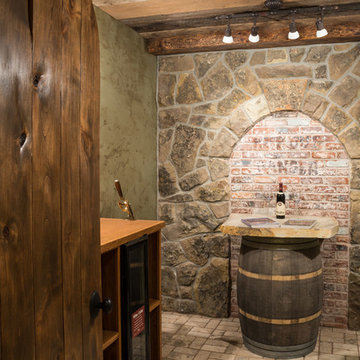
Chandler Photography
Contractor: Chuck Rose of CL Rose Construction - http://clroseconstruction.com
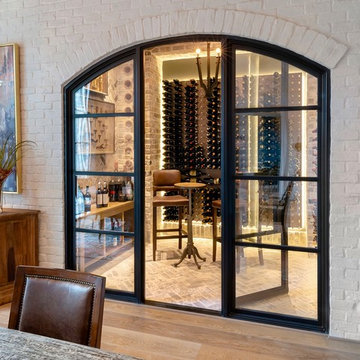
Mittelgroßer Klassischer Weinkeller mit Backsteinboden, waagerechter Lagerung und grauem Boden in Houston
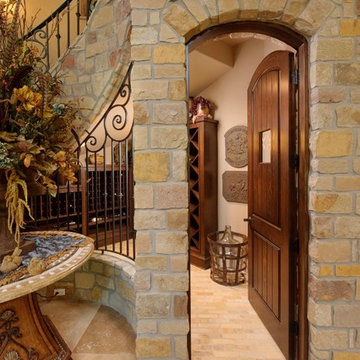
Bruce Glass Photography
Mediterraner Weinkeller mit diagonaler Lagerung, Backsteinboden und gelbem Boden in Houston
Mediterraner Weinkeller mit diagonaler Lagerung, Backsteinboden und gelbem Boden in Houston
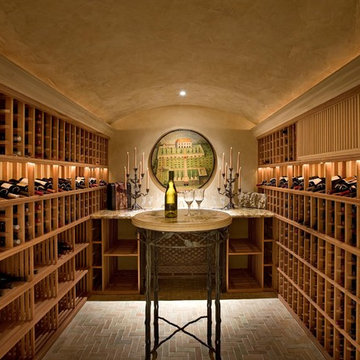
Mediterraner Weinkeller mit Backsteinboden und grauem Boden in Santa Barbara
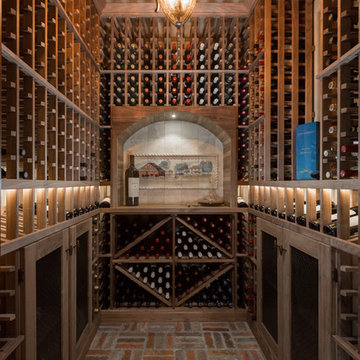
Brian Dunham Photography brdunham.com
Kleiner Klassischer Weinkeller mit Backsteinboden und Kammern in Phoenix
Kleiner Klassischer Weinkeller mit Backsteinboden und Kammern in Phoenix
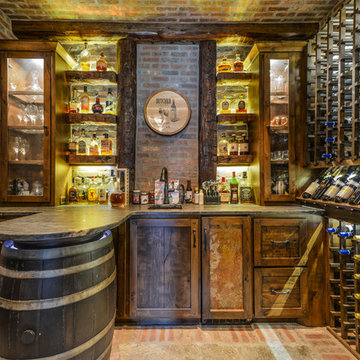
Wine Cellar Features Reclaimed Barnwood and Reclaimed Chicago Brick along with Amazing custom Made Cabinets.
Amazing Colorado Lodge Style Custom Built Home in Eagles Landing Neighborhood of Saint Augusta, Mn - Build by Werschay Homes.
-James Gray Photography
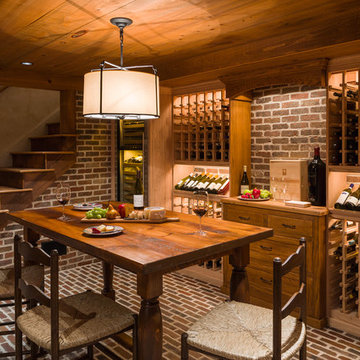
Paul Bartholomew
Klassischer Weinkeller mit Backsteinboden, Kammern und rotem Boden in New York
Klassischer Weinkeller mit Backsteinboden, Kammern und rotem Boden in New York
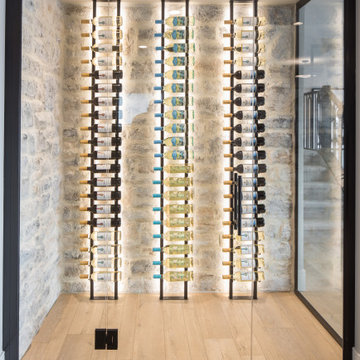
Mittelgroßer Country Weinkeller mit Laminat, waagerechter Lagerung und braunem Boden in Calgary
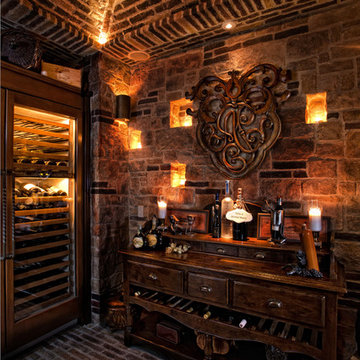
Romantic Wine Cellar
Applied Photography
Mediterraner Weinkeller mit Backsteinboden und schwarzem Boden in Orange County
Mediterraner Weinkeller mit Backsteinboden und schwarzem Boden in Orange County
Weinkeller mit Laminat und Backsteinboden Ideen und Design
1
