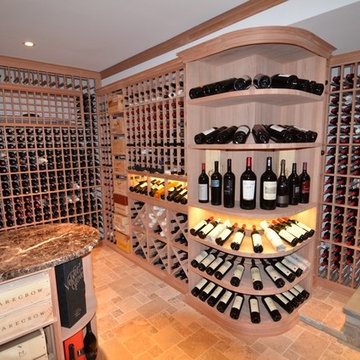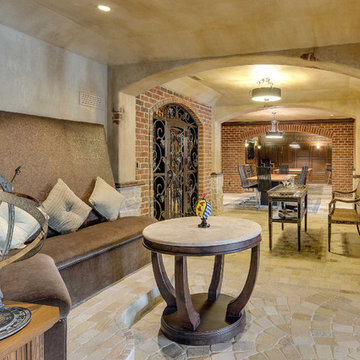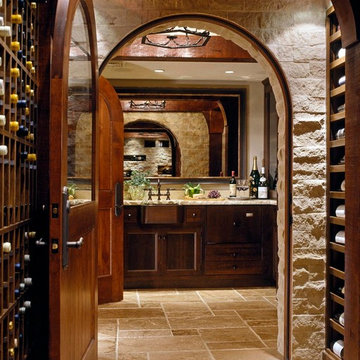Weinkeller mit Linoleum und Travertin Ideen und Design
Suche verfeinern:
Budget
Sortieren nach:Heute beliebt
101 – 120 von 844 Fotos
1 von 3
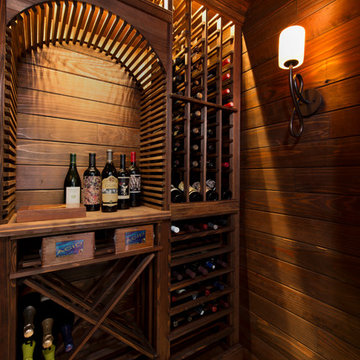
Third Shift Photography
Kleiner Uriger Weinkeller mit Travertin, diagonaler Lagerung und beigem Boden in Sonstige
Kleiner Uriger Weinkeller mit Travertin, diagonaler Lagerung und beigem Boden in Sonstige
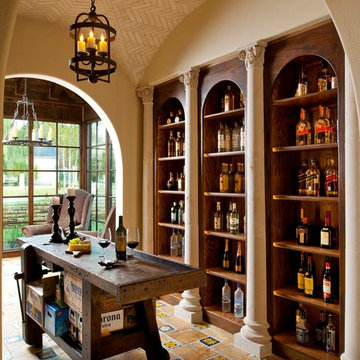
Mittelgroßer Mediterraner Weinkeller mit Travertin und waagerechter Lagerung in Dallas
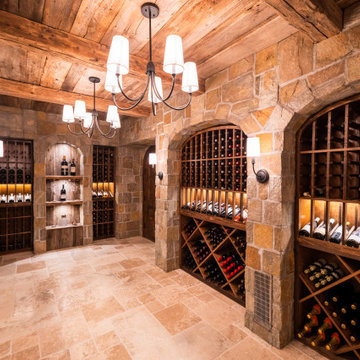
Wine Cellar project using Winhall Gold Square & Rectangles from the Mountain Hardscaping Natural Stone Veneer Collection. Design by Decorating Den Interiors.
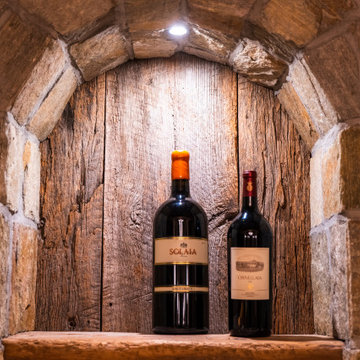
Wine Cellar project using Winhall Gold Square & Rectangles from the Mountain Hardscaping Natural Stone Veneer Collection. Design by Decorating Den Interiors.
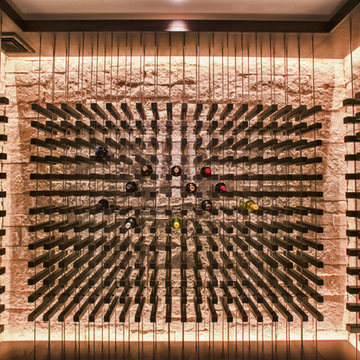
A contemporary wine cellar featuring our own original VINIUM Architectural Wine Storage, built with wood blocks and steel. Here, VINIUM is backed by a white Texas limestone veneer accented with LED lighting, complemented with travertine flooring. The glass entry wall allows for a dramatic view of this clean, classic yet modern cellar.
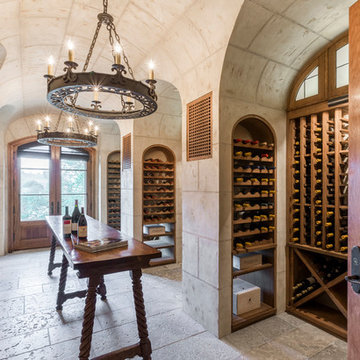
Kathy Best Interior Design
David Duncan Livingston
Großer Mediterraner Weinkeller mit Kammern, Travertin und grauem Boden in San Francisco
Großer Mediterraner Weinkeller mit Kammern, Travertin und grauem Boden in San Francisco
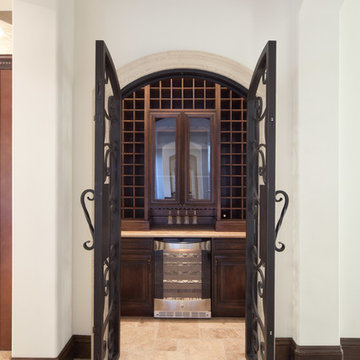
The wine cellar in Villa Hernandez is located next to the kitchen with cold storage and custom-crafted room temperature storage racks and a travertine countertop that functions as a tasting bar. The custom-made wrought iron doors are crafted by hand in Mexico and imported by Orlando Custom Home Builder Jorge Ulibarri. Photo by Harvey Smith.
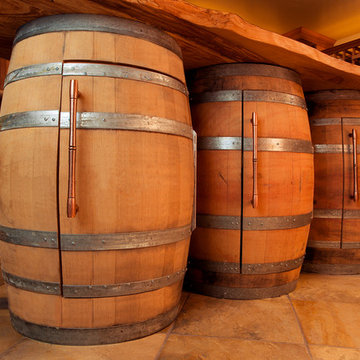
Custom Wine Barrel Cabinet designed by Soleil By Design, LLC.
Photo courtesy of Tenhulzen Remodeling.
Mittelgroßer Rustikaler Weinkeller mit Travertin und Kammern in Seattle
Mittelgroßer Rustikaler Weinkeller mit Travertin und Kammern in Seattle
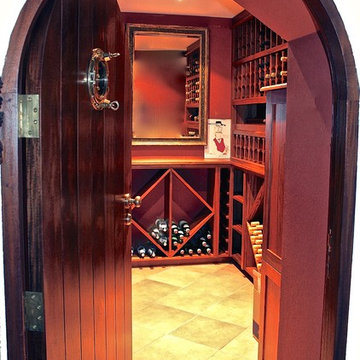
The owners loved the location and views from their original 2 bedroom, 1 bath home perched over looking the beautiful ocean shoreline. The problem was the size, layout and overall look of the house did not work for their growing family. The challenge was to take the existing multi-level, disjointed house and turn it into a larger, comfortably-elegant family home all within the existing foot print.
The existing loft-style home was completely gutted and transformed into a four bedroom, 4.5 bath home. Every room in the house boasts fantastic views of the ocean. High on the Owners' list was a stronger street presence. Vistors never could find the front door! The front of the house was given a complete face-lift, leaving no question where to enter the new home.
The Owners also wanted to create usable outdoor space, which on the steep site, was tricky. Instead of taking the material from demolished east side of the house (which was rebuilt) and hauling it off to the landfill, it was used to create a new raised patio off the lower level.
The scale and overall proportions of the house are what the owners love. Each room is comfortable while still having a sense of grace and detail…the perfect mix for this family.
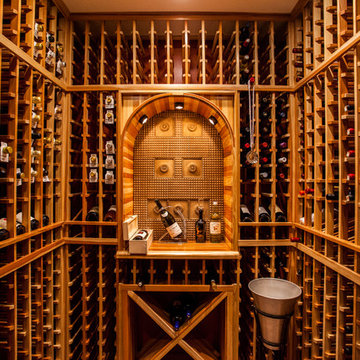
Michael Nash Design Build & Homes
Mittelgroßer Klassischer Weinkeller mit Kammern und Travertin in Washington, D.C.
Mittelgroßer Klassischer Weinkeller mit Kammern und Travertin in Washington, D.C.
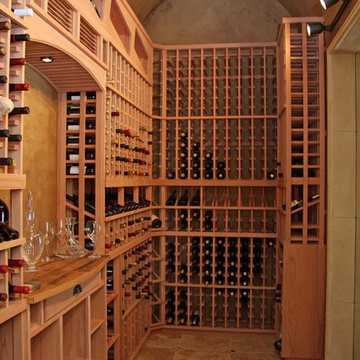
Großer Retro Weinkeller mit Kammern, beigem Boden und Travertin in Sacramento
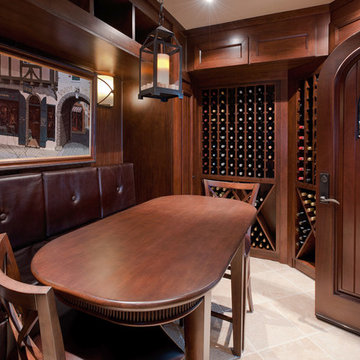
OCGG Architects with Glenview Woodworks
Mittelgroßer Klassischer Weinkeller mit Travertin und Kammern in Chicago
Mittelgroßer Klassischer Weinkeller mit Travertin und Kammern in Chicago
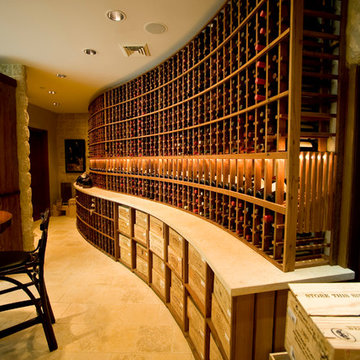
Großer Moderner Weinkeller mit Travertin, Kammern und gelbem Boden in San Francisco
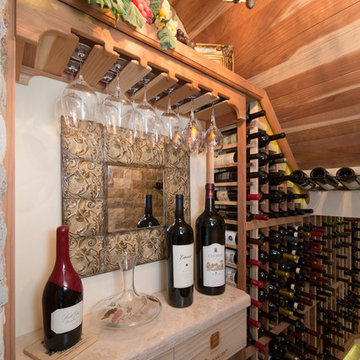
An used closet under the stairs is transformed into a beautiful and functional chilled wine cellar with a new wrought iron railing for the stairs to tie it all together. Travertine slabs replace carpet on the stairs.
LED lights are installed in the wine cellar for additional ambient lighting that gives the room a soft glow in the evening.
Photos by:
Ryan Wilson
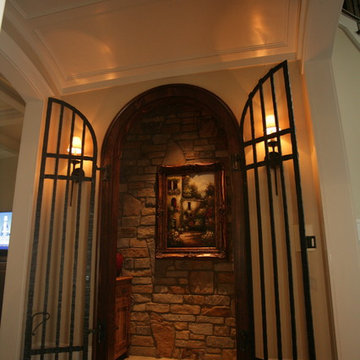
The space under a curved stair case was optimized by turning it into this beautiful wine cellar.
Großer Mediterraner Weinkeller mit Travertin, waagerechter Lagerung und buntem Boden in Sonstige
Großer Mediterraner Weinkeller mit Travertin, waagerechter Lagerung und buntem Boden in Sonstige
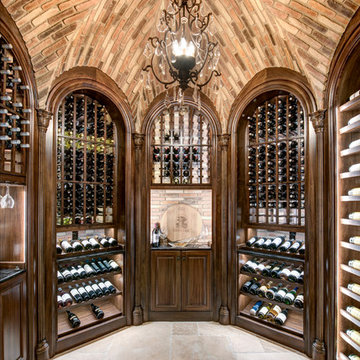
Photo by Wade Blissard
Mediterraner Weinkeller mit Travertin, waagerechter Lagerung und beigem Boden
Mediterraner Weinkeller mit Travertin, waagerechter Lagerung und beigem Boden
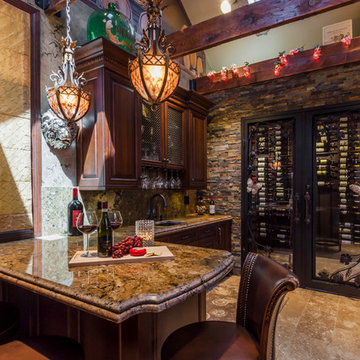
Designer: Gayle Safford, Geneva Cabinet Gallery, Geneva, IL
Großer Klassischer Weinkeller mit Travertin, waagerechter Lagerung und beigem Boden in Chicago
Großer Klassischer Weinkeller mit Travertin, waagerechter Lagerung und beigem Boden in Chicago
Weinkeller mit Linoleum und Travertin Ideen und Design
6
