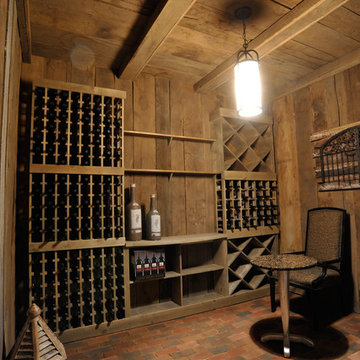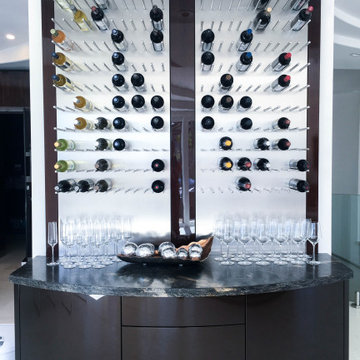Weinkeller mit rotem Boden und weißem Boden Ideen und Design
Suche verfeinern:
Budget
Sortieren nach:Heute beliebt
161 – 180 von 428 Fotos
1 von 3
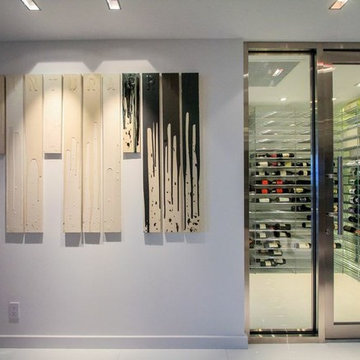
Mittelgroßer Moderner Weinkeller mit waagerechter Lagerung und weißem Boden in Miami
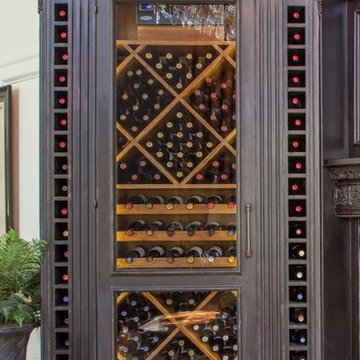
Both wine cabinets were built custom to work in the existing space. Showcasing again the intricate beauty of attentive design. The interior is temperature controlled and hosts diamond bins and custom pullout wine racks. The exterior has intricate detailing and a custom stained finish.
For more information about this project please visit: www.gryphonbuilders.com. Or contact Allen Griffin, President of Gryphon Builders, at 713-939-8005 cell or email him at allen@gryphonbuilders.com
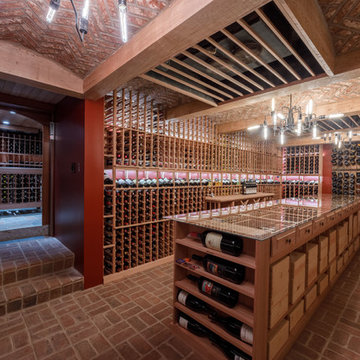
We were thrilled to be working again with these long-time clients in Villanova, PA, to create a two-room wine cellar. This entailed renovating an existing part of their basement and adding an additional room. The best part about this project? The second room is accessed through a secret door! We designed the mechanism that opens the secret door:the door is opened by pressing the cork of a certain wine bottle.
This 8,000-bottle capacity wine cellar features all redwood custom-built shelving, and redwood, glass top display tables. The first room has a redwood paneled ceiling and porcelain tile floors. The second room's ceiling is made from reclaimed wine barrels and the beams are made from cherry wood. The floors are reclaimed brick laid in a two-over-two pattern.
RUDLOFF Custom Builders has won Best of Houzz for Customer Service in 2014, 2015 2016 and 2017. We also were voted Best of Design in 2016, 2017 and 2018, which only 2% of professionals receive. Rudloff Custom Builders has been featured on Houzz in their Kitchen of the Week, What to Know About Using Reclaimed Wood in the Kitchen as well as included in their Bathroom WorkBook article. We are a full service, certified remodeling company that covers all of the Philadelphia suburban area. This business, like most others, developed from a friendship of young entrepreneurs who wanted to make a difference in their clients’ lives, one household at a time. This relationship between partners is much more than a friendship. Edward and Stephen Rudloff are brothers who have renovated and built custom homes together paying close attention to detail. They are carpenters by trade and understand concept and execution. RUDLOFF CUSTOM BUILDERS will provide services for you with the highest level of professionalism, quality, detail, punctuality and craftsmanship, every step of the way along our journey together.
Specializing in residential construction allows us to connect with our clients early in the design phase to ensure that every detail is captured as you imagined. One stop shopping is essentially what you will receive with RUDLOFF CUSTOM BUILDERS from design of your project to the construction of your dreams, executed by on-site project managers and skilled craftsmen. Our concept: envision our client’s ideas and make them a reality. Our mission: CREATING LIFETIME RELATIONSHIPS BUILT ON TRUST AND INTEGRITY.
Photo Credit: JMB Photoworks
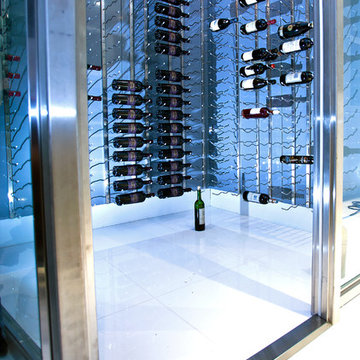
A custom home by Mega Builders ( http://www.megabuilders.com), a Southern California firm that specializes in high-end residences and whole house remodeling projects in the Los Angeles metro area.
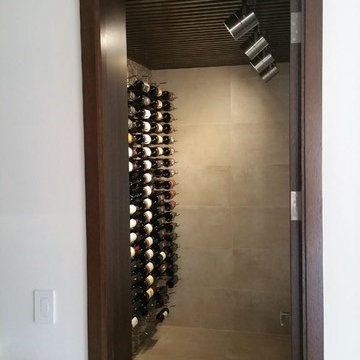
Großer Moderner Weinkeller mit Marmorboden, waagerechter Lagerung und weißem Boden in Miami
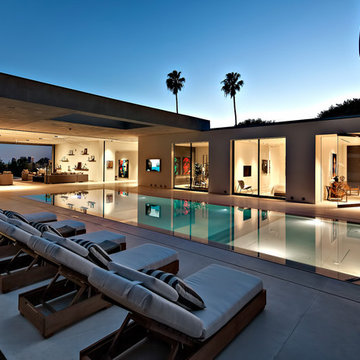
This stunning glass enclosed wine cellar houses LUMA Wine Racks made by Architectural Plastics, Inc. These racks are made entirely from furniture grade, crystal clear acrylic.
The wine cellar acts as a transparent partition between the kitchen and adjoining den.
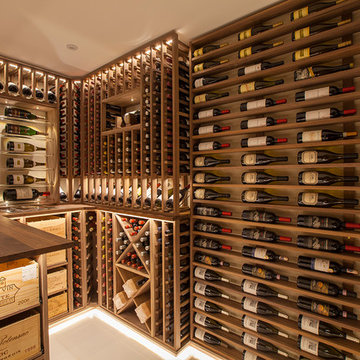
Materials:
Black walnut
Spec:
The brief was to turn an underused study and library into a wine cellar. This would allow the client to develop their passion for wine and also provide optimum storage conditions at home.
The room was reinsulated, the window sealed in, a new ceramic tiled floor was laid and the walls were redecorated. A sensor was installed to control lighting for the displays; switches control the standard racking and task lighting.
Capacity:
Up to 1017 bottles
Size:
3.3m x 3.2m x 2.4m high
Features:
Bespoke, black walnut, hardwood entrance doors with the frame painted white on one side to match the hallway doors and furniture. Black walnut wine racking and acrylic bottle display system. Bespoke integral acrylic rods with display lighting. 24-bottle case racks with solid display scallops on opposite walls provide a large display area for the bottles. Bespoke whiskey/spirit cabinet. A high-level, built-in section houses the temperature control system unit. All wood twice-oiled with a specialist oil to give a rich, dark look
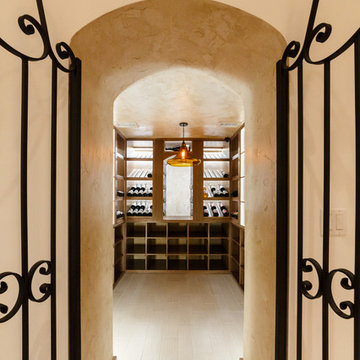
Glass radius cellar with seamless glass and ducted cooling system. This is one of two cellars..front wine room is moder design with metal wine racks and white oak wooden racks, Library ladder,custom wrought iron gates and tuscan black walnut wine racks in back room
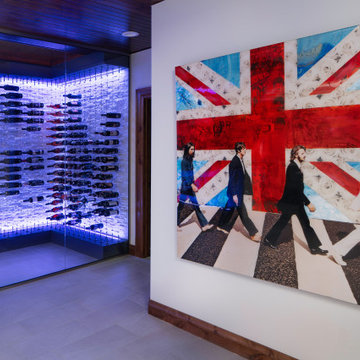
Rodwin Architecture & Skycastle Homes
Location: Boulder, Colorado, USA
Interior design, space planning and architectural details converge thoughtfully in this transformative project. A 15-year old, 9,000 sf. home with generic interior finishes and odd layout needed bold, modern, fun and highly functional transformation for a large bustling family. To redefine the soul of this home, texture and light were given primary consideration. Elegant contemporary finishes, a warm color palette and dramatic lighting defined modern style throughout. A cascading chandelier by Stone Lighting in the entry makes a strong entry statement. Walls were removed to allow the kitchen/great/dining room to become a vibrant social center. A minimalist design approach is the perfect backdrop for the diverse art collection. Yet, the home is still highly functional for the entire family. We added windows, fireplaces, water features, and extended the home out to an expansive patio and yard.
The cavernous beige basement became an entertaining mecca, with a glowing modern wine-room, full bar, media room, arcade, billiards room and professional gym.
Bathrooms were all designed with personality and craftsmanship, featuring unique tiles, floating wood vanities and striking lighting.
This project was a 50/50 collaboration between Rodwin Architecture and Kimball Modern
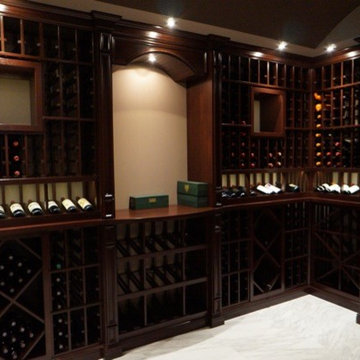
Mittelgroßer Moderner Weinkeller mit Keramikboden, Kammern und weißem Boden in Toronto
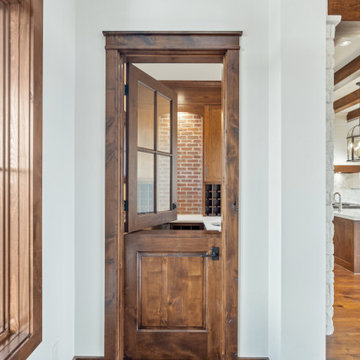
Farmhouse wine room, beautifully done custom wine racks, dutch door and sink area.
Kleiner Landhausstil Weinkeller mit Backsteinboden, waagerechter Lagerung und rotem Boden in Dallas
Kleiner Landhausstil Weinkeller mit Backsteinboden, waagerechter Lagerung und rotem Boden in Dallas
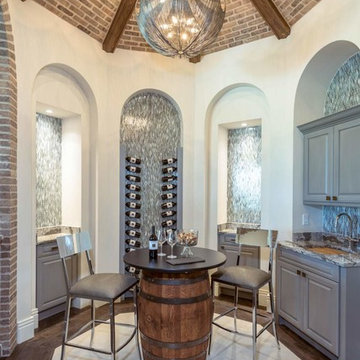
Wine + Wet Bar room is adorned with a fabulous lighting fixture from Currey & Co. to add a little sparkle into this rustic design with Tuscan undertones.
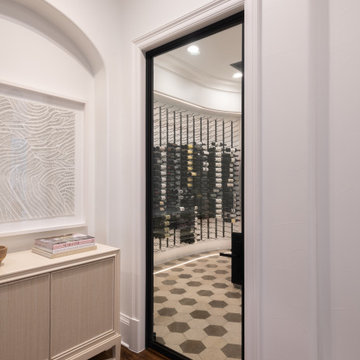
The entry to the wine room sits adjacent to the formal living. The wine room features its own humidity and temperature regulating devices, to ensure each bottle can age to perfection.
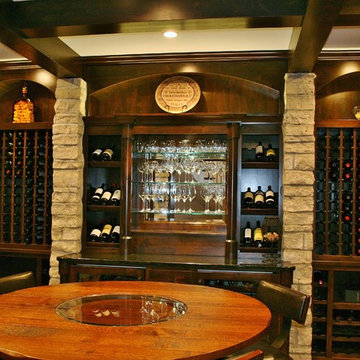
The centerpiece of the wine cellar/tasting room.
Großer Klassischer Weinkeller mit Backsteinboden, Kammern und rotem Boden in Chicago
Großer Klassischer Weinkeller mit Backsteinboden, Kammern und rotem Boden in Chicago
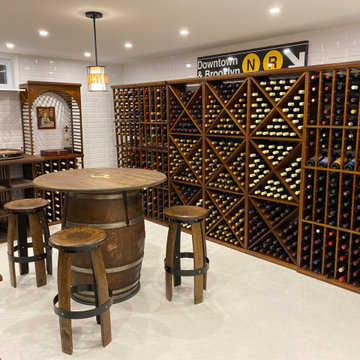
Featuring a combination of N'Finity and Sonoma case racking, this custom wine cellar is maintained at a comfortable 57 degrees to preserve the integrity of the bottles for aging. Photos courtesy of Camille and Frank Gramieri.
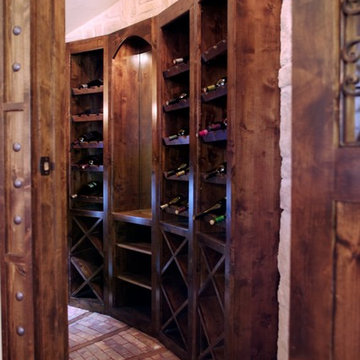
Mittelgroßer Mediterraner Weinkeller mit Backsteinboden, diagonaler Lagerung und rotem Boden in Dallas
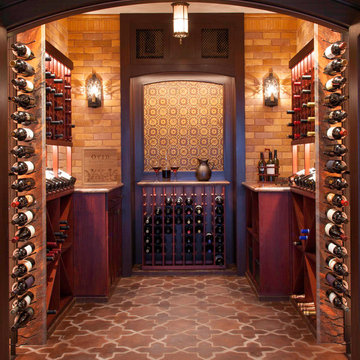
Großer Mediterraner Weinkeller mit Terrakottaboden, waagerechter Lagerung und rotem Boden in San Diego
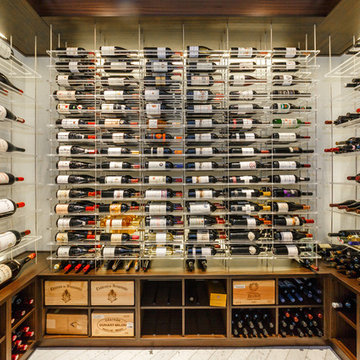
Glass wine room with acrylic wine racks,marble floor,climate control,wood case bins,led lighting in Soho apartment.
Mittelgroßer Moderner Weinkeller mit Marmorboden, waagerechter Lagerung und weißem Boden in New York
Mittelgroßer Moderner Weinkeller mit Marmorboden, waagerechter Lagerung und weißem Boden in New York
Weinkeller mit rotem Boden und weißem Boden Ideen und Design
9
