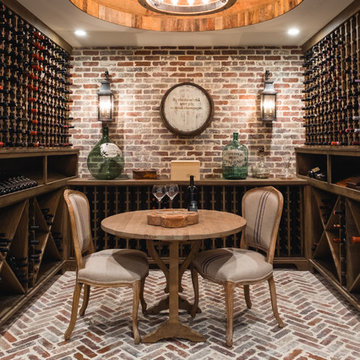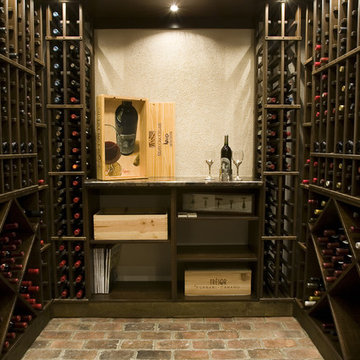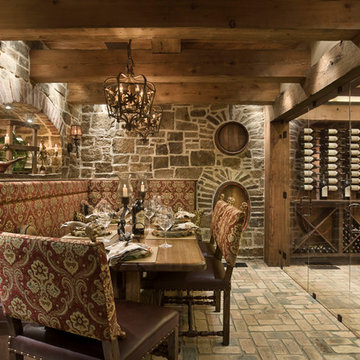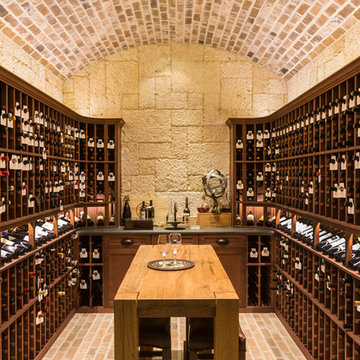Weinkeller mit Sperrholzboden und Backsteinboden Ideen und Design
Suche verfeinern:
Budget
Sortieren nach:Heute beliebt
1 – 20 von 608 Fotos
1 von 3
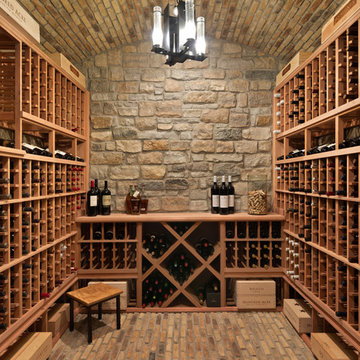
Mittelgroßer Klassischer Weinkeller mit Backsteinboden und Kammern in Cincinnati
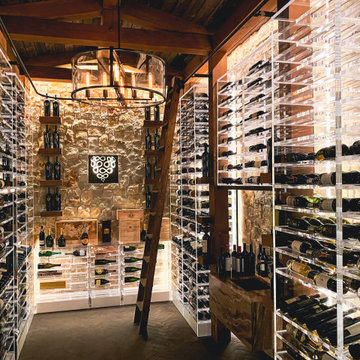
This industrial modern cellar blends rustic materials with flawlessly clear lucite wine racks. We also designed a lighting stradegy for the wine racks that made them shimmer and glow.
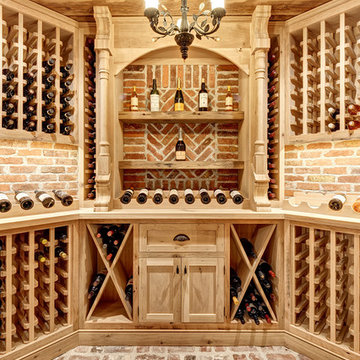
Country Weinkeller mit Backsteinboden, Kammern und rotem Boden in Bridgeport
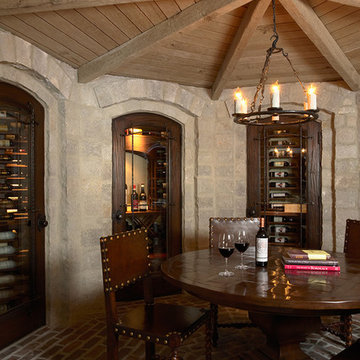
This lower-level wine cellar was designed to capture the essence of an old-world Raskellar, with all the amenities of today's technology. From the locally reclaimed brick floor to the carvernous architecture and rustic furnishings, this space feels like a different place & time. The cleverly designed wine storage behind finger-print activated security panels, makes it the ultimate cellar for a connoisseur.
2011 ASID Award Winning Design
This 10,000 square foot home was built for a family who prized entertaining and wine, and who wanted a home that would serve them for the rest of their lives. Our goal was to build and furnish a European-inspired home that feels like ‘home,’ accommodates parties with over one hundred guests, and suits the homeowners throughout their lives.
We used a variety of stones, millwork, wallpaper, and faux finishes to compliment the large spaces & natural light. We chose furnishings that emphasize clean lines and a traditional style. Throughout the furnishings, we opted for rich finishes & fabrics for a formal appeal. The homes antiqued chandeliers & light-fixtures, along with the repeating hues of red & navy offer a formal tradition.
Of the utmost importance was that we create spaces for the homeowners lifestyle: wine & art collecting, entertaining, fitness room & sauna. We placed fine art at sight-lines & points of interest throughout the home, and we create rooms dedicated to the homeowners other interests.
Interior Design & Furniture by Martha O'Hara Interiors
Build by Stonewood, LLC
Architecture by Eskuche Architecture
Photography by Susan Gilmore
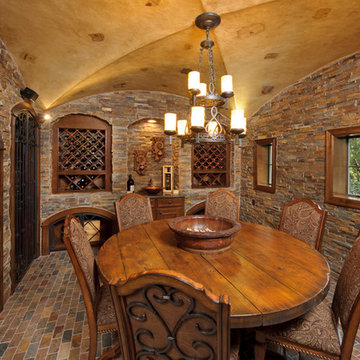
Bruce Glass Photography
Mediterraner Weinkeller mit Backsteinboden, Kammern und buntem Boden in Houston
Mediterraner Weinkeller mit Backsteinboden, Kammern und buntem Boden in Houston
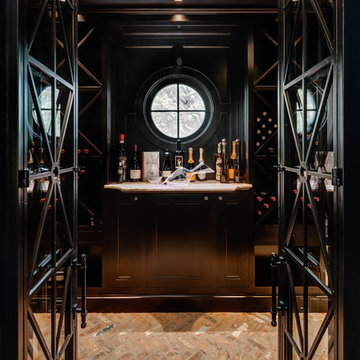
River Oaks, 2014 - Remodel and Additions
Klassischer Weinkeller mit Backsteinboden und waagerechter Lagerung in Houston
Klassischer Weinkeller mit Backsteinboden und waagerechter Lagerung in Houston
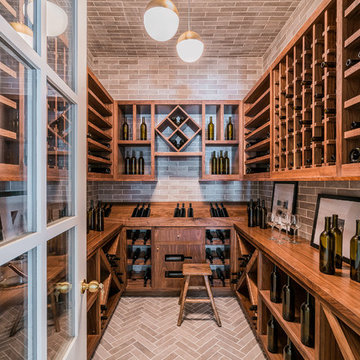
Blake Worthington, Rebecca Duke
Geräumiger Landhaus Weinkeller mit Backsteinboden, waagerechter Lagerung und beigem Boden in Los Angeles
Geräumiger Landhaus Weinkeller mit Backsteinboden, waagerechter Lagerung und beigem Boden in Los Angeles
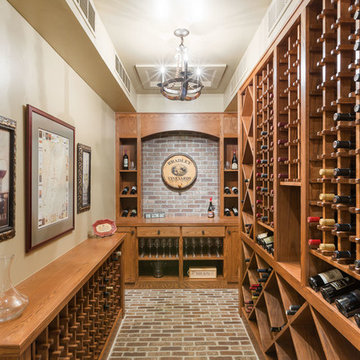
Michael deLeon Photography
Klassischer Weinkeller mit Backsteinboden und Kammern in Denver
Klassischer Weinkeller mit Backsteinboden und Kammern in Denver
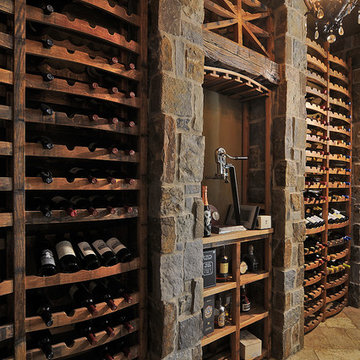
Innovative Wine Cellar Designs is the nation’s leading custom wine cellar design, build, installation and refrigeration firm.
As a wine cellar design build company, we believe in the fundamental principles of architecture, design, and functionality while also recognizing the value of the visual impact and financial investment of a quality wine cellar. By combining our experience and skill with our attention to detail and complete project management, the end result will be a state of the art, custom masterpiece. Our design consultants and sales staff are well versed in every feature that your custom wine cellar will require.
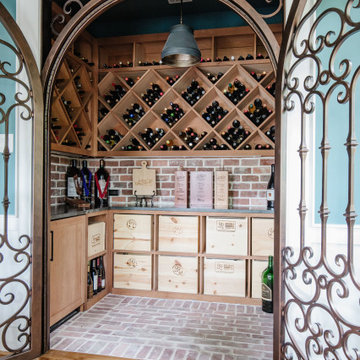
Mittelgroßer Landhausstil Weinkeller mit Backsteinboden, diagonaler Lagerung und rotem Boden in Houston
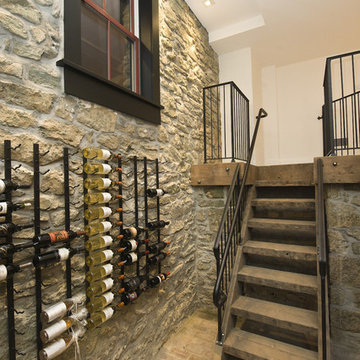
Photo by John Welsh.
Klassischer Weinkeller mit Backsteinboden in Philadelphia
Klassischer Weinkeller mit Backsteinboden in Philadelphia
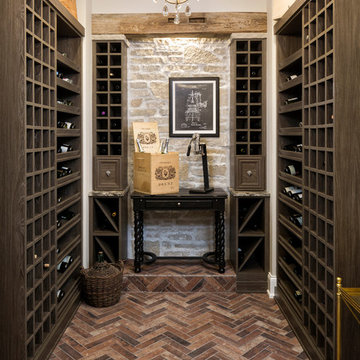
Builder: John Kraemer & Sons | Architecture: Sharratt Design | Landscaping: Yardscapes | Photography: Landmark Photography
Mittelgroßer Klassischer Weinkeller mit Kammern, Backsteinboden und rotem Boden in Minneapolis
Mittelgroßer Klassischer Weinkeller mit Kammern, Backsteinboden und rotem Boden in Minneapolis
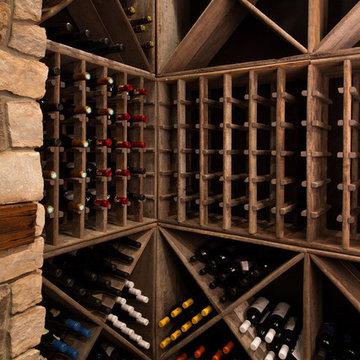
Mittelgroßer Klassischer Weinkeller mit Backsteinboden und diagonaler Lagerung in Detroit
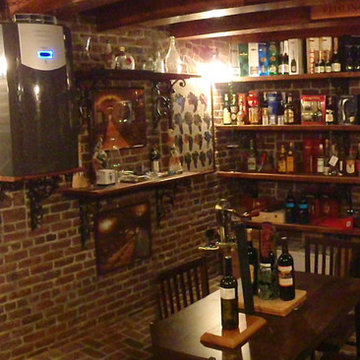
What's more deserving of beauty than a wine cellar? A solid wood speakeasy door and herringbone brick floors to compliment the rustic, rough brick arches and distressed wood shelves. And the custom wine racks made from rebar.
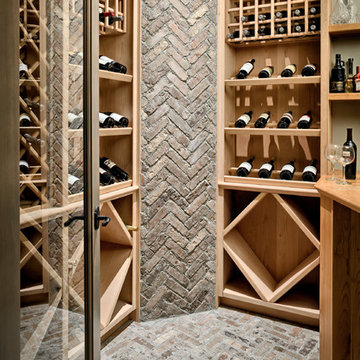
Modern wine cellar designed with "Ironworks" thin brick accent walls and brick floors.
Moderner Weinkeller mit Backsteinboden in Sonstige
Moderner Weinkeller mit Backsteinboden in Sonstige
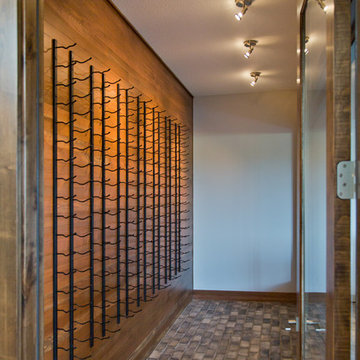
Großer Moderner Weinkeller mit Backsteinboden, Kammern und braunem Boden in Kansas City
Weinkeller mit Sperrholzboden und Backsteinboden Ideen und Design
1
