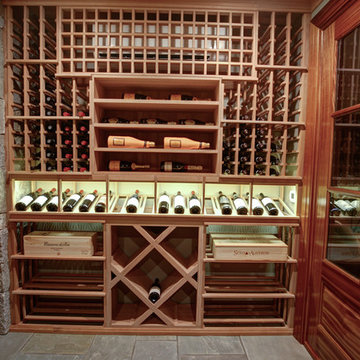Weinkeller mit Sperrholzboden und Travertin Ideen und Design
Suche verfeinern:
Budget
Sortieren nach:Heute beliebt
21 – 40 von 850 Fotos
1 von 3
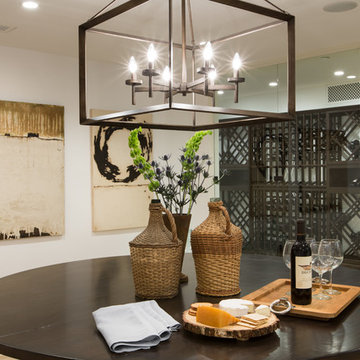
Photo Credit: Rod Foster
Geräumiger Klassischer Weinkeller mit Travertin, waagerechter Lagerung und beigem Boden in Orange County
Geräumiger Klassischer Weinkeller mit Travertin, waagerechter Lagerung und beigem Boden in Orange County
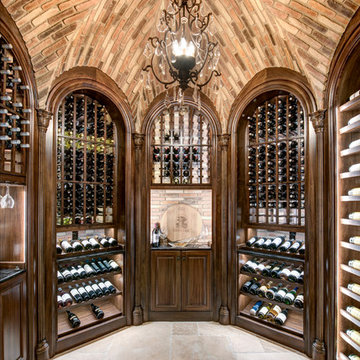
Photo by Wade Blissard
Mediterraner Weinkeller mit Travertin, waagerechter Lagerung und beigem Boden
Mediterraner Weinkeller mit Travertin, waagerechter Lagerung und beigem Boden
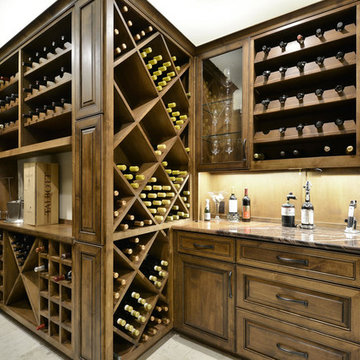
This wine room was custom designed for the homeowners. A corking bar and a variety of different types of bottle storage make this space a great place for entertaining.
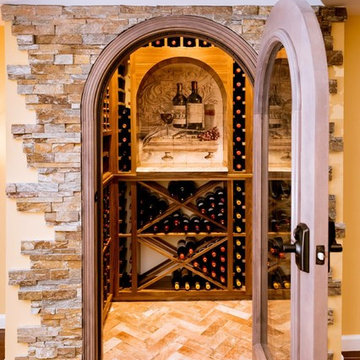
Mittelgroßer Mediterraner Weinkeller mit Travertin, diagonaler Lagerung und braunem Boden in Philadelphia
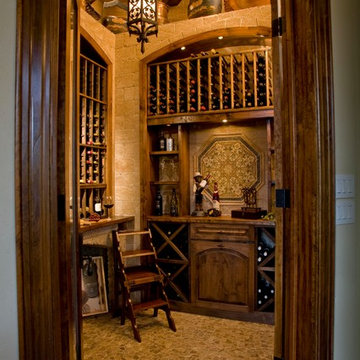
An unused small home office was transformed into haven in a suburban Texas home.
For this space, function came first and the aesthetics were layered in. If a project does not meet its intended purpose, it is not successful. Incorporating the couples love of Argentina, bottle count, display appeal, case storage, and the ability to maintain a 55-degree environment were all design considerations. Specialized craftsman were hired to help with cooling, insulation, placement of the condenser, etc. An expert carpenter contributed his expert skills and knack for creating storage solutions.
Strong beams were used to highlight the tiled ceiling and create an authentic grotto look. Pebble flooring adds to the Old World feel. Stone walls and herringbone ceiling lend an aged element. A medallion carefully selected from a little known source in Argentina is the centerpiece of the room; its pattern and color blends with the rest of the home’s decor and the inlaid glass tile adds shimmer. Double-paned iron and glass doors seal the room and create an entry of interest.
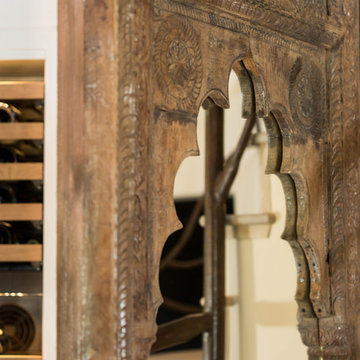
Converting unused storage under the stairs into a custom hidden wine cellar is a wonderful use of space that is sure to bring enjoyment for years to come!
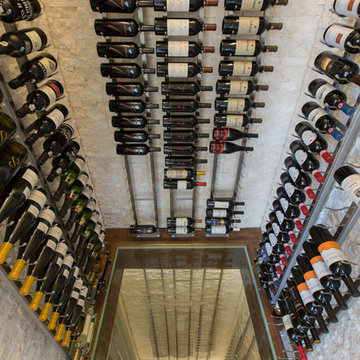
New Season Photography
Mittelgroßer Moderner Weinkeller mit Travertin, waagerechter Lagerung und beigem Boden in Dallas
Mittelgroßer Moderner Weinkeller mit Travertin, waagerechter Lagerung und beigem Boden in Dallas
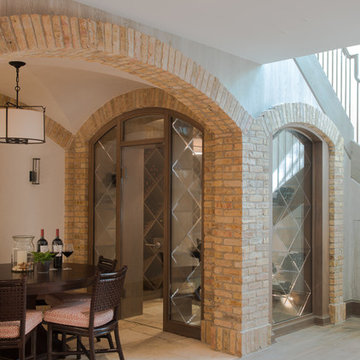
Jane Beiles
Großer Klassischer Weinkeller mit Travertin, diagonaler Lagerung und beigem Boden in New York
Großer Klassischer Weinkeller mit Travertin, diagonaler Lagerung und beigem Boden in New York
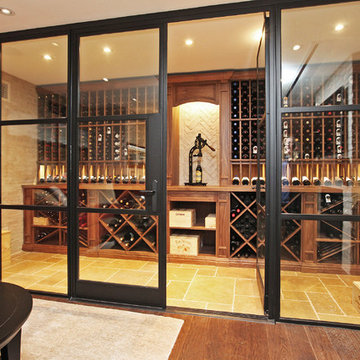
Großer Klassischer Weinkeller mit diagonaler Lagerung, Travertin und beigem Boden in Toronto
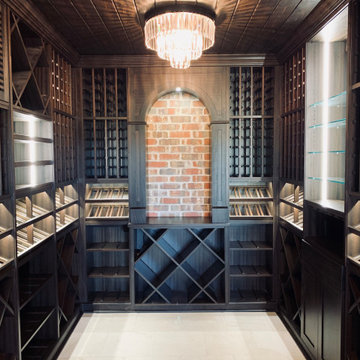
Sapele Mahogany walnut stained cabinets with wooden ceiling and stunning chandelier bring this room to life. Refrigerated wine storage for up to 1000 bottles depending on bottle type.
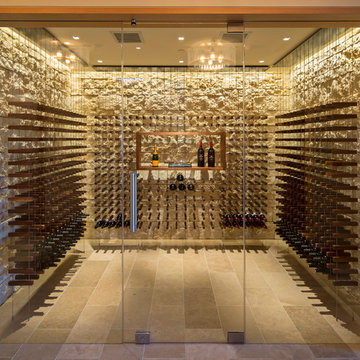
Frank Perez Photographer
Großer Moderner Weinkeller mit Travertin und waagerechter Lagerung in San Francisco
Großer Moderner Weinkeller mit Travertin und waagerechter Lagerung in San Francisco
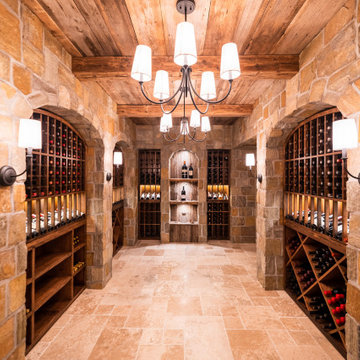
Wine Cellar project using Winhall Gold Square & Rectangles from the Mountain Hardscaping Natural Stone Veneer Collection. Design by Decorating Den Interiors.
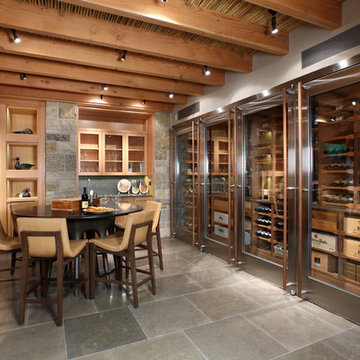
Geräumiger Moderner Weinkeller mit Kammern, grauem Boden und Travertin in Grand Rapids
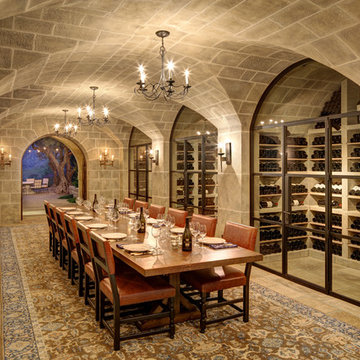
Built by JMA and designed by Backen Gillam Kroeger Architects. Photography copyright Erhard Pfeiffer, Los Angeles, CA.
Geräumiger Mediterraner Weinkeller mit Travertin, waagerechter Lagerung und beigem Boden in San Francisco
Geräumiger Mediterraner Weinkeller mit Travertin, waagerechter Lagerung und beigem Boden in San Francisco
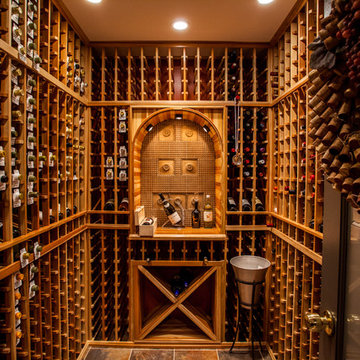
Michael Nash Design Build & Homes
Mittelgroßer Moderner Weinkeller mit Travertin und Kammern in Washington, D.C.
Mittelgroßer Moderner Weinkeller mit Travertin und Kammern in Washington, D.C.
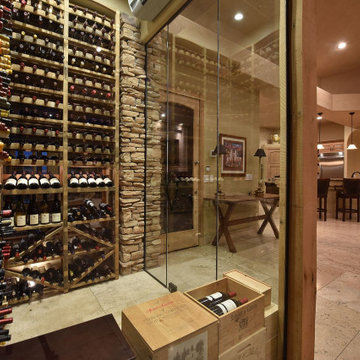
Free standing temperature controlled glass wine cellar shaped by butted glass windows for views from outside. Custom wine racks made from vintage reclaimed wine barrels.
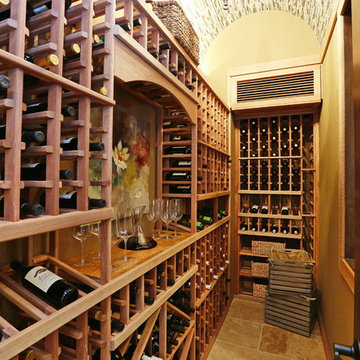
Gene Pollux | Pollux Photography
Mittelgroßer Klassischer Weinkeller mit Travertin und Kammern in Tampa
Mittelgroßer Klassischer Weinkeller mit Travertin und Kammern in Tampa
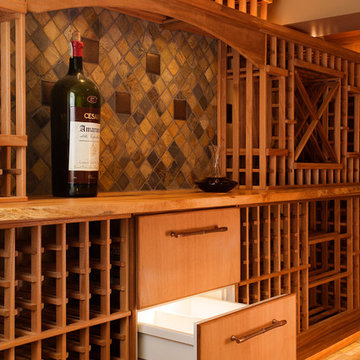
Photo courtesy of Tenhulzen Remodeling.
Mittelgroßer Uriger Weinkeller mit Travertin und Kammern in Seattle
Mittelgroßer Uriger Weinkeller mit Travertin und Kammern in Seattle
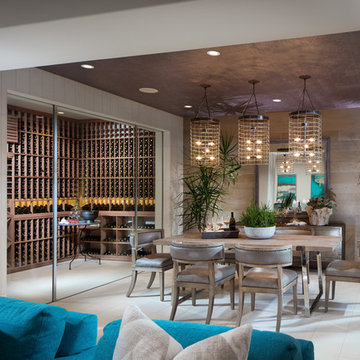
Award winning William Lyon Project in Grand Monarch, Dana Point, CA. Wine Cellar designed and installed by Valentini's Custom Wine Cellars. www.valentinis.com
This is a beautiful development in Dana Point. This cellar was designed and built for William Lyon Homes by Valentini's Custom Wine Cellars in their model at Grand Monarch. This cellar holds approximately 1,200 bottles. For more information on this development, please see: http://lyonthegrandmonarch.com
Wine Cellars, Custom Wine Cellar Orange County . Newport Beach, CA. Corona Del Mar, CA. Laguna Beach, CA. Dana Point, CA. San Clemente, CA. Kathleen Valentini
Weinkeller mit Sperrholzboden und Travertin Ideen und Design
2
