Weinkeller mit waagerechter Lagerung und weißem Boden Ideen und Design
Suche verfeinern:
Budget
Sortieren nach:Heute beliebt
61 – 80 von 114 Fotos
1 von 3
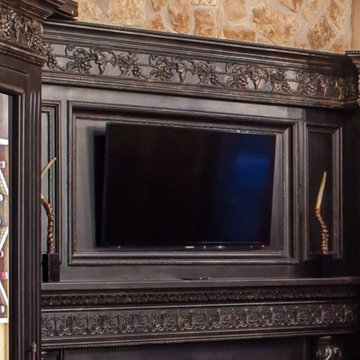
A television is placed above the fireplace so that the homeowners can open a bottle wine at the end of the day and relax while catching up on world news.
Brad Carr Photography
We only design homes that brilliantly reflect the unadorned beauty of everyday living.
For more information about this project please contact Allen Griffin, President of Viewpoint Designs, at 281-501-0724 or email him at aviewpointdesigns@gmail.com
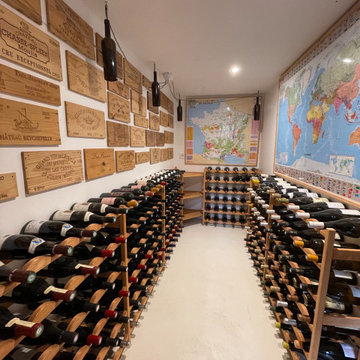
Cave à vin minimaliste en pin sylvestre.
Composé de plusieurs modules de rangements au style épurés, cette cave à vin à été conçue sur mesure pour permettre d'entreposer 228 bouteilles.
Les éléments ondulés ont été pensé pour permettre un maintient optimal des différents formats de bouteilles avec une inclinaison moyenne de 6° vers l'arrière.
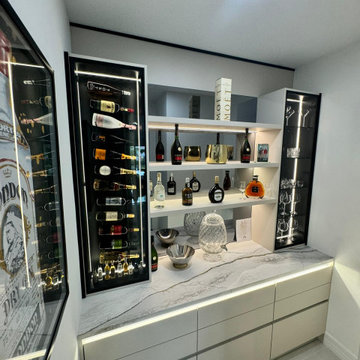
Custom design bar with glass cabinets and LED lights.
Mittelgroßer Moderner Weinkeller mit Porzellan-Bodenfliesen, waagerechter Lagerung und weißem Boden in Miami
Mittelgroßer Moderner Weinkeller mit Porzellan-Bodenfliesen, waagerechter Lagerung und weißem Boden in Miami
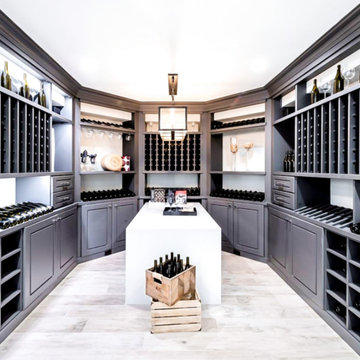
Großer Weinkeller mit Keramikboden, waagerechter Lagerung und weißem Boden in Dallas
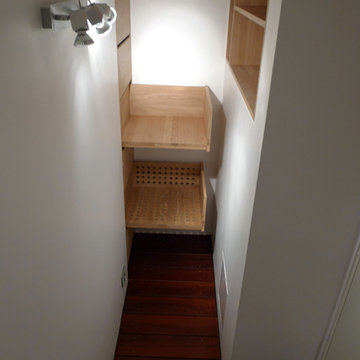
SAS pour stockage des bocaux et des légumes donnant accès à une cave dédiée à la conservation et la dégustation du vin.
Kleiner Klassischer Weinkeller mit braunem Holzboden, waagerechter Lagerung und weißem Boden in Sonstige
Kleiner Klassischer Weinkeller mit braunem Holzboden, waagerechter Lagerung und weißem Boden in Sonstige
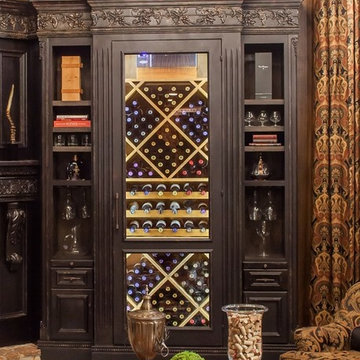
This wine room has evolved into a beautiful showpiece. We installed a custom designed and built wood wine cabinet embellished with intricate detailing and a sumptuous dark stain finish.
Brad Carr Photography
We only design homes that brilliantly reflect the unadorned beauty of everyday living.
For more information about this project please contact Allen Griffin, President of Viewpoint Designs, at 281-501-0724 or email him at aviewpointdesigns@gmail.com
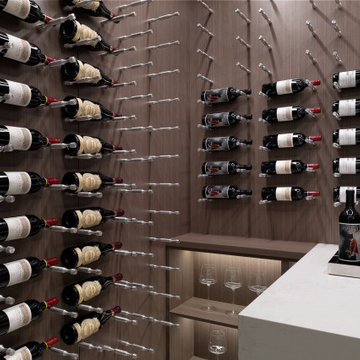
Kleiner Moderner Weinkeller mit Porzellan-Bodenfliesen, waagerechter Lagerung und weißem Boden in Vancouver
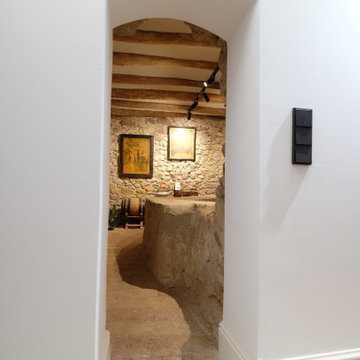
Bodega restaurada con cup o tina de vino datada del s.XV-XVI. Se ha procedido a restaurar los paños de pared de piedra y ladrillo así como los techos abovedados con viga de madera , aplicando chorro de arena, restauración de entrevigado y terminación a buena vista con revoco extendido a mano. Botellero tipo vitrina refrigerada. Zona con poca iluminación natural o nula y muy fresco.
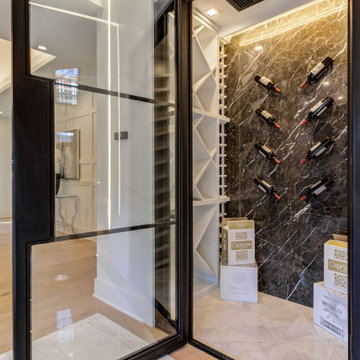
Mittelgroßer Klassischer Weinkeller mit Marmorboden, waagerechter Lagerung und weißem Boden in Houston
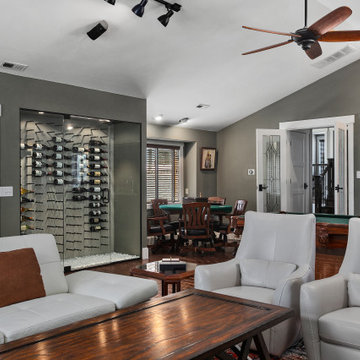
Compact closet converted into gorgeous wine display
Kleiner Moderner Weinkeller mit waagerechter Lagerung und weißem Boden in Seattle
Kleiner Moderner Weinkeller mit waagerechter Lagerung und weißem Boden in Seattle
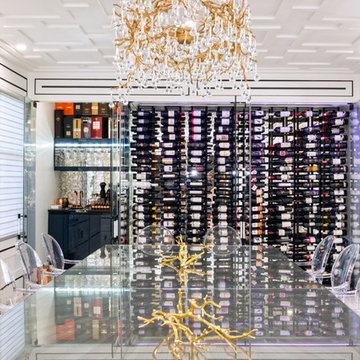
Glass enclosed wine cabinet w modern lighting and climate control...horizontal wine storage and butlers pantry
Mittelgroßer Moderner Weinkeller mit Marmorboden, waagerechter Lagerung und weißem Boden in New York
Mittelgroßer Moderner Weinkeller mit Marmorboden, waagerechter Lagerung und weißem Boden in New York
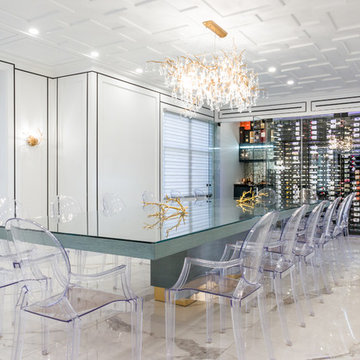
Glass enclosed wine cabinet w modern lighting and climate control...horizontal wine storage and butlers pantry
Mittelgroßer Moderner Weinkeller mit Marmorboden, waagerechter Lagerung und weißem Boden in New York
Mittelgroßer Moderner Weinkeller mit Marmorboden, waagerechter Lagerung und weißem Boden in New York
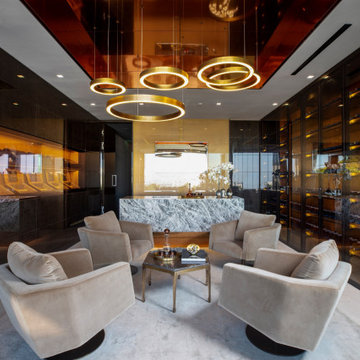
Summitridge Drive Beverly Hills modern home luxury cigar lounge with humidor, and wine cave with glass walled storage
Großer Moderner Weinkeller mit waagerechter Lagerung und weißem Boden in Los Angeles
Großer Moderner Weinkeller mit waagerechter Lagerung und weißem Boden in Los Angeles
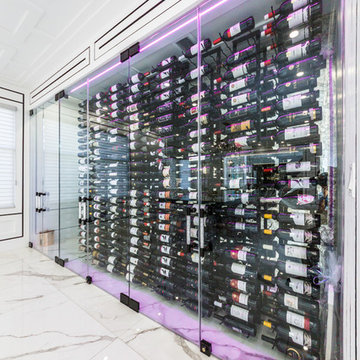
Glass enclosed wine cabinet w modern lighting and climate control...horizontal wine storage and butlers pantry
Mittelgroßer Moderner Weinkeller mit Marmorboden, waagerechter Lagerung und weißem Boden in New York
Mittelgroßer Moderner Weinkeller mit Marmorboden, waagerechter Lagerung und weißem Boden in New York
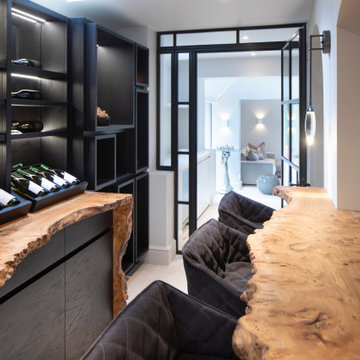
Beautifully bespoke wine room by Janey Butler Interiors featuring black custom made joinery with antique mirror, rare wood waney edge shelf detailing, leather and metal bar stools, bronze pendant lighting and arched crittalll style interior doors.
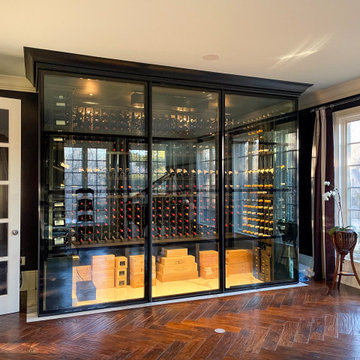
Großer Klassischer Weinkeller mit Porzellan-Bodenfliesen, waagerechter Lagerung und weißem Boden in Milwaukee
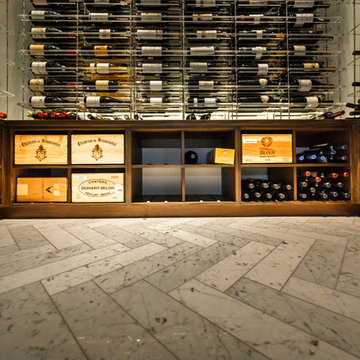
Glass wine room with acrylic wine racks,marble floor,climate control,wood case bins,led lighting in Soho apartment.
Mittelgroßer Moderner Weinkeller mit Marmorboden, waagerechter Lagerung und weißem Boden in New York
Mittelgroßer Moderner Weinkeller mit Marmorboden, waagerechter Lagerung und weißem Boden in New York
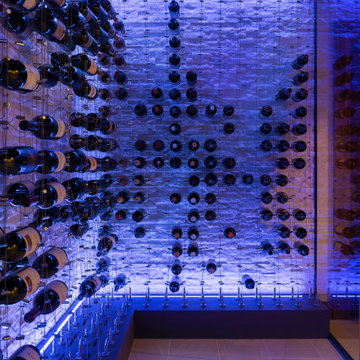
Rodwin Architecture & Skycastle Homes
Location: Boulder, Colorado, USA
Interior design, space planning and architectural details converge thoughtfully in this transformative project. A 15-year old, 9,000 sf. home with generic interior finishes and odd layout needed bold, modern, fun and highly functional transformation for a large bustling family. To redefine the soul of this home, texture and light were given primary consideration. Elegant contemporary finishes, a warm color palette and dramatic lighting defined modern style throughout. A cascading chandelier by Stone Lighting in the entry makes a strong entry statement. Walls were removed to allow the kitchen/great/dining room to become a vibrant social center. A minimalist design approach is the perfect backdrop for the diverse art collection. Yet, the home is still highly functional for the entire family. We added windows, fireplaces, water features, and extended the home out to an expansive patio and yard.
The cavernous beige basement became an entertaining mecca, with a glowing modern wine-room, full bar, media room, arcade, billiards room and professional gym.
Bathrooms were all designed with personality and craftsmanship, featuring unique tiles, floating wood vanities and striking lighting.
This project was a 50/50 collaboration between Rodwin Architecture and Kimball Modern
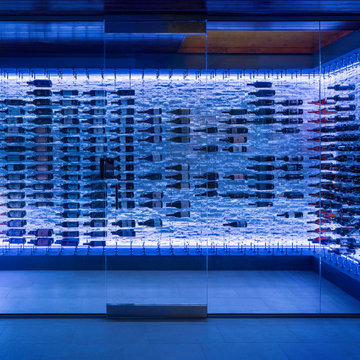
Rodwin Architecture & Skycastle Homes
Location: Boulder, Colorado, USA
Interior design, space planning and architectural details converge thoughtfully in this transformative project. A 15-year old, 9,000 sf. home with generic interior finishes and odd layout needed bold, modern, fun and highly functional transformation for a large bustling family. To redefine the soul of this home, texture and light were given primary consideration. Elegant contemporary finishes, a warm color palette and dramatic lighting defined modern style throughout. A cascading chandelier by Stone Lighting in the entry makes a strong entry statement. Walls were removed to allow the kitchen/great/dining room to become a vibrant social center. A minimalist design approach is the perfect backdrop for the diverse art collection. Yet, the home is still highly functional for the entire family. We added windows, fireplaces, water features, and extended the home out to an expansive patio and yard.
The cavernous beige basement became an entertaining mecca, with a glowing modern wine-room, full bar, media room, arcade, billiards room and professional gym.
Bathrooms were all designed with personality and craftsmanship, featuring unique tiles, floating wood vanities and striking lighting.
This project was a 50/50 collaboration between Rodwin Architecture and Kimball Modern
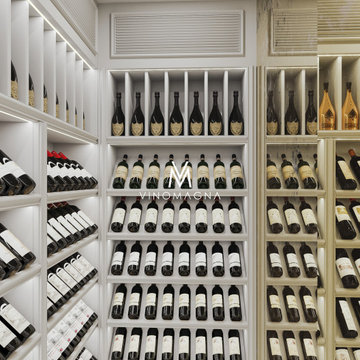
This home wine room lives in a grade II listed property in holland park London. The owner wanted to increase the size of the existing home wine room we had delivered just over 12 months prior. We jumped at the chance to revisit the project and start creating options for a space three times the original size. Wine investors and collectors can quickly find themselves in a position where the quantities of wine they own will exceed their storage capacities. It’s important therefore you to take some time to think of the long-term requirements you will require for your home wine cellar.
Weinkeller mit waagerechter Lagerung und weißem Boden Ideen und Design
4