Weiße Ankleidezimmer mit Porzellan-Bodenfliesen Ideen und Design
Suche verfeinern:
Budget
Sortieren nach:Heute beliebt
41 – 60 von 241 Fotos
1 von 3
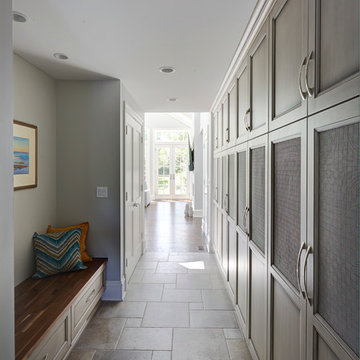
The locker cabinets in this mudroom have doors with wire mesh inserts for ventilation.
Großer, Neutraler Klassischer Begehbarer Kleiderschrank mit Schrankfronten mit vertiefter Füllung, grauen Schränken und Porzellan-Bodenfliesen in Chicago
Großer, Neutraler Klassischer Begehbarer Kleiderschrank mit Schrankfronten mit vertiefter Füllung, grauen Schränken und Porzellan-Bodenfliesen in Chicago
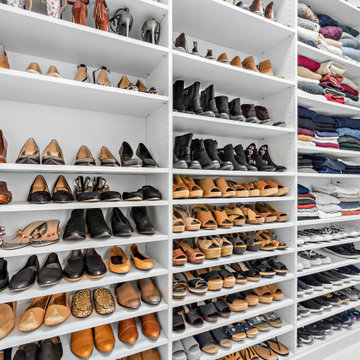
Is the amount of "stuff" in your home leaving you feeling overwhelmed? We've got just the thing. SpaceManager Closets designs and produces custom closets and storage systems in the Houston, TX Area. Our products are here to tame the clutter in your life—from the bedroom and kitchen to the laundry room and garage. From luxury walk-in closets, organized home offices, functional garage storage solutions, and more, your entire home can benefit from our services.
Our talented team has mastered the art and science of making custom closets and storage systems that comprehensively offer visual appeal and functional efficiency.
Request a free consultation today to discover how our closet systems perfectly suit your belongings and your life.
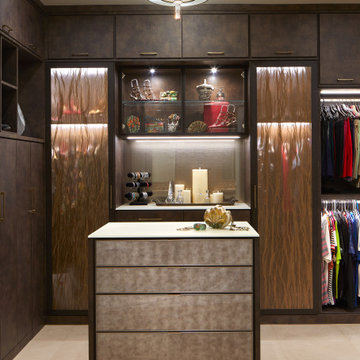
custom closet by California Closets in Scottsdale, AZ. we helped choose the finishes and gave input on the layout but credit goes to their great offering of materials and expert closet designers!
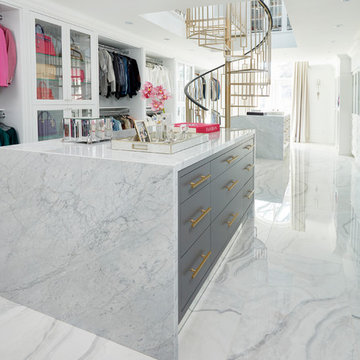
Photo ©Kim Jeffery
Großes Klassisches Ankleidezimmer mit Ankleidebereich, Porzellan-Bodenfliesen und buntem Boden in Toronto
Großes Klassisches Ankleidezimmer mit Ankleidebereich, Porzellan-Bodenfliesen und buntem Boden in Toronto
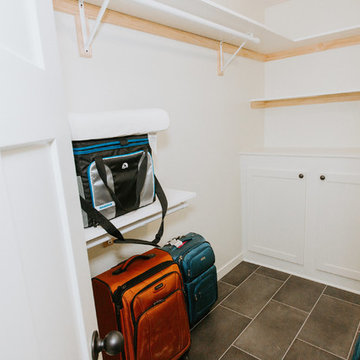
Kleiner, Neutraler Klassischer Begehbarer Kleiderschrank mit Schrankfronten im Shaker-Stil, weißen Schränken, Porzellan-Bodenfliesen und braunem Boden in Omaha
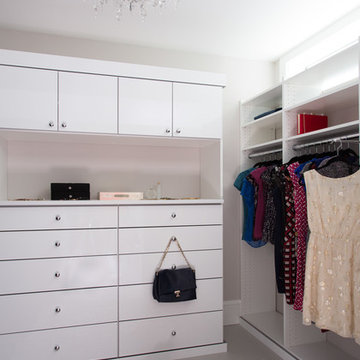
The wife's dressing room has a transom window to allow in natural light, built-in closets on two walls, and a bank of drawers and countertop for jewelry. The ceiling light fixture adds glamour.
Photo: Eric Roth
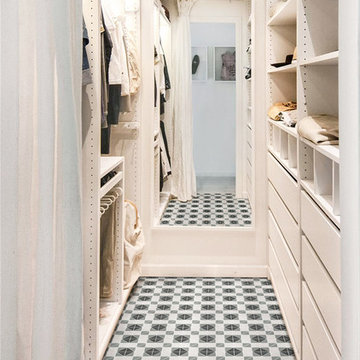
Taking inspiration from Chino Hill, California, we’ve created a new tile selection featuring Antique white, Cornwall slate, Ripe olive color in 2” triangles matte finish.
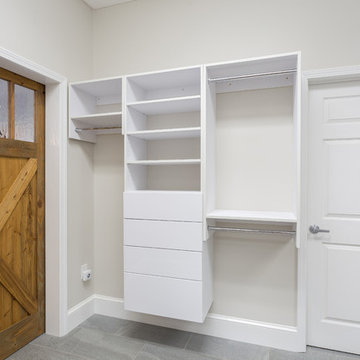
Mittelgroßer, Neutraler Klassischer Begehbarer Kleiderschrank mit offenen Schränken, weißen Schränken, Porzellan-Bodenfliesen und grauem Boden in Sonstige
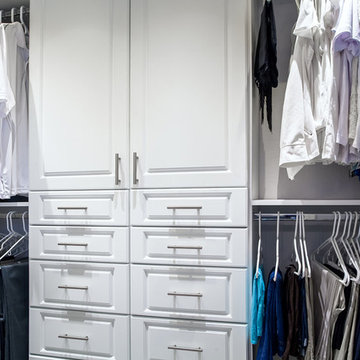
Mittelgroßer, Neutraler Klassischer Begehbarer Kleiderschrank mit Schrankfronten mit vertiefter Füllung, weißen Schränken, Porzellan-Bodenfliesen und braunem Boden in Phoenix
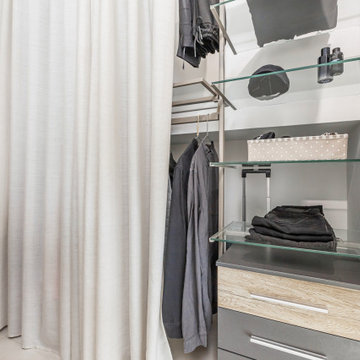
Particolare della cabina armadio con struttura portante in ferro verniciato, mensole in vetro e chiusura con tenda in lino.
Kleiner, Neutraler Begehbarer Kleiderschrank mit Kassettenfronten, grauen Schränken, Porzellan-Bodenfliesen und beigem Boden in Catania-Palermo
Kleiner, Neutraler Begehbarer Kleiderschrank mit Kassettenfronten, grauen Schränken, Porzellan-Bodenfliesen und beigem Boden in Catania-Palermo
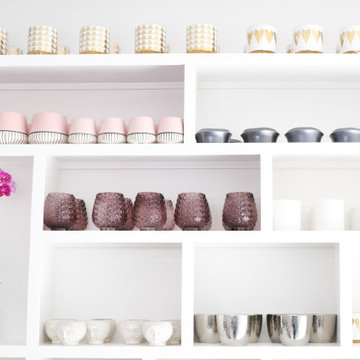
Commercial Flower Boutique Shop - Set up Display Counters
We organized their entire displays within the store, as well as put in place organizational system in their backroom to manage their inventory.
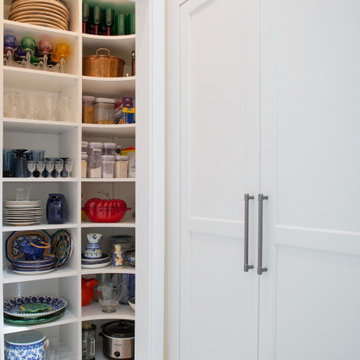
Maritimes Ankleidezimmer mit offenen Schränken, weißen Schränken und Porzellan-Bodenfliesen in Atlanta
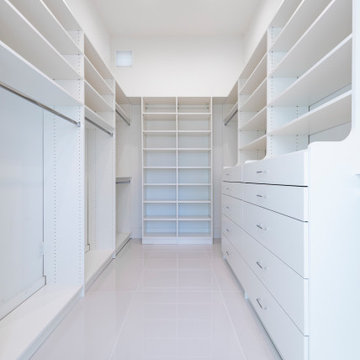
The DSA Residential Team designed this 4,000 SF Coastal Contemporary Spec Home. The two-story home was designed with an open concept for the living areas, maximizing the waterfront views and incorporating as much natural light as possible. The home was designed with a circular drive entrance and concrete block / turf courtyard, affording access to the home's two garages. DSA worked within the community's HOA guidelines to accomplish the look and feel the client wanted to achieve for the home. The team provided architectural renderings for the spec home to help with marketing efforts and to help future buyers envision the final product.
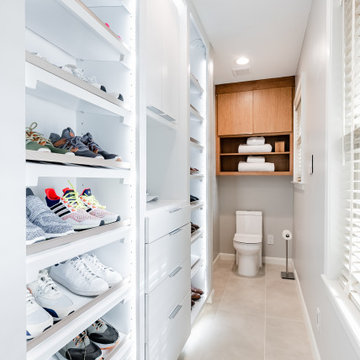
Bright closet with LED lighting
Mittelgroßes Modernes Ankleidezimmer mit Einbauschrank, Kassettenfronten, weißen Schränken, Porzellan-Bodenfliesen und beigem Boden in Houston
Mittelgroßes Modernes Ankleidezimmer mit Einbauschrank, Kassettenfronten, weißen Schränken, Porzellan-Bodenfliesen und beigem Boden in Houston
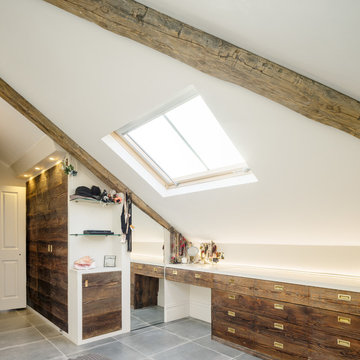
This loft conversion is a master bedroom, crafted and restyled by Brandler London using numerous types of wood. The main wardrobes here are constructed out of reclaimed wood from a beekeepers barn in continental Europe, with the horizontal wood grain arrangement flowing like the storms of Jupiter.
Internal drawers, shelves, and hanging wardrobe space all painted with Pelt by Farrow & Ball. The down lighting creates dramatic shadows on the wardrobe fronts and illuminates the inside when the doors are opened. These wardrobes creep around the perimeter of the room with glass shelves, concretes worktops, and a vanity unit with a number of built-in drawers. The vanity surface culminates with a drop into a laundry alcove. A line of light coloured pine doors house a run of low-level hanging wardrobe space with more storage behind. With wood-clad steels and a reclaimed sliding door from an old London warehouse, this bedroom possesses a cozy warmth while providing the necessary storage of a modern master bedroom. Blending a modern aesthetic with the owners’ own sense of whimsy, these varying and textured surfaces go above and beyond and conceal the entry into a secret hideaway room.
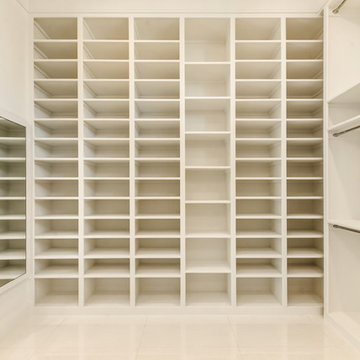
Großes, Neutrales Modernes Ankleidezimmer mit Ankleidebereich, Schrankfronten im Shaker-Stil, weißen Schränken und Porzellan-Bodenfliesen in Dallas
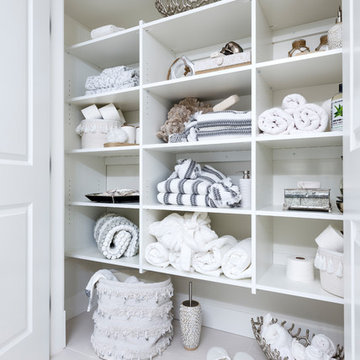
Linen closet in white.
Design by Rock House Style & STOR-X Organizing Systems
Photography by Lipsett Photography Group
EIngebautes, Kleines, Neutrales Ankleidezimmer mit weißen Schränken, Porzellan-Bodenfliesen und weißem Boden in Vancouver
EIngebautes, Kleines, Neutrales Ankleidezimmer mit weißen Schränken, Porzellan-Bodenfliesen und weißem Boden in Vancouver
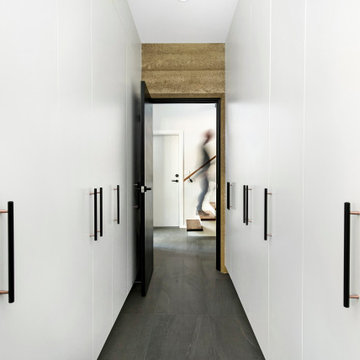
Mittelgroßer, Neutraler Moderner Begehbarer Kleiderschrank mit flächenbündigen Schrankfronten, weißen Schränken, Porzellan-Bodenfliesen und grauem Boden in Canberra - Queanbeyan
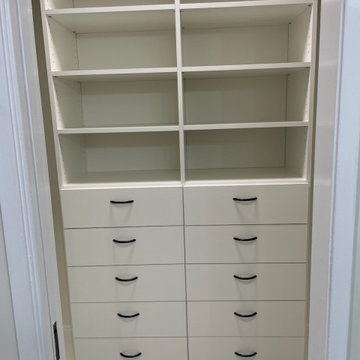
Tiny walk in with big needs. Hanging, shelving and drawers
Kleiner Begehbarer Kleiderschrank mit flächenbündigen Schrankfronten, weißen Schränken und Porzellan-Bodenfliesen in Los Angeles
Kleiner Begehbarer Kleiderschrank mit flächenbündigen Schrankfronten, weißen Schränken und Porzellan-Bodenfliesen in Los Angeles
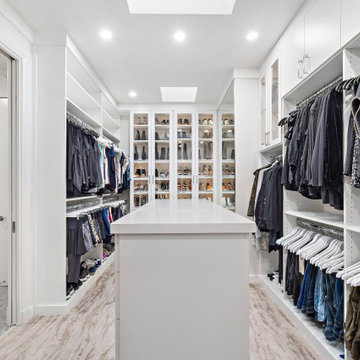
A well-lit elegant closet anyone? With a silky-smooth white finish, you'll love waking up to this every morning and walking past satin nickel pulls, adjustable glass shelving and a beautifully placed seating area right in front of an amazing display of heels, boots and shoe selection where you can comfortably sit and decide what you want to wear. Contact us today for a free consultation: https://bit.ly/3KYNtaY
Weiße Ankleidezimmer mit Porzellan-Bodenfliesen Ideen und Design
3