Weiße Ankleidezimmer mit Porzellan-Bodenfliesen Ideen und Design
Suche verfeinern:
Budget
Sortieren nach:Heute beliebt
61 – 80 von 242 Fotos
1 von 3
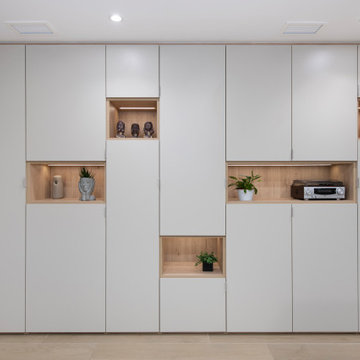
Mittelgroßes, Neutrales Modernes Ankleidezimmer mit braunem Boden, Porzellan-Bodenfliesen, Einbauschrank, flächenbündigen Schrankfronten und grauen Schränken in Barcelona
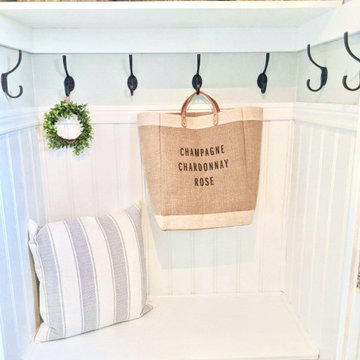
Small entry foyer closet remodeled into coastal modern farmhouse mud room nook.
EIngebautes, Kleines Maritimes Ankleidezimmer mit Porzellan-Bodenfliesen und grauem Boden in Cleveland
EIngebautes, Kleines Maritimes Ankleidezimmer mit Porzellan-Bodenfliesen und grauem Boden in Cleveland
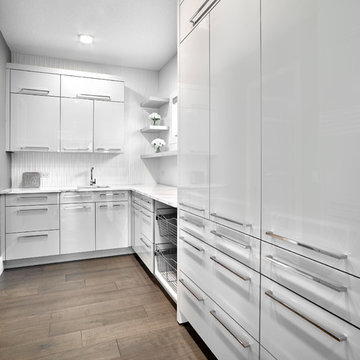
Butlers pantry with access from garage. Plenty of cabinets and storage. Hidden by a secret door to kitchen. Easily convertable to a spice kitchen.
Großer, Neutraler Moderner Begehbarer Kleiderschrank mit Lamellenschränken, weißen Schränken, Porzellan-Bodenfliesen und grauem Boden in Edmonton
Großer, Neutraler Moderner Begehbarer Kleiderschrank mit Lamellenschränken, weißen Schränken, Porzellan-Bodenfliesen und grauem Boden in Edmonton
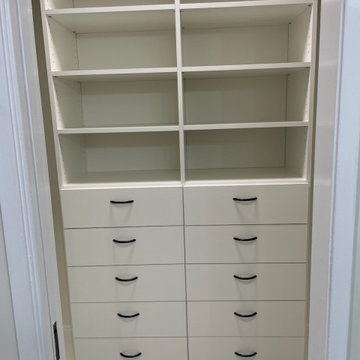
Tiny walk in with big needs. Hanging, shelving and drawers
Kleiner Begehbarer Kleiderschrank mit flächenbündigen Schrankfronten, weißen Schränken und Porzellan-Bodenfliesen in Los Angeles
Kleiner Begehbarer Kleiderschrank mit flächenbündigen Schrankfronten, weißen Schränken und Porzellan-Bodenfliesen in Los Angeles
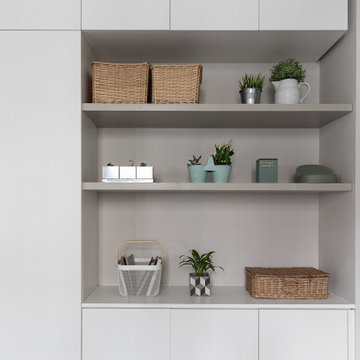
per questo piccolo loft abbiamo prestato molta attenzione all'uso dei colori, utilizzando colori e contrasti che espandono e personalizzano lo spazio.
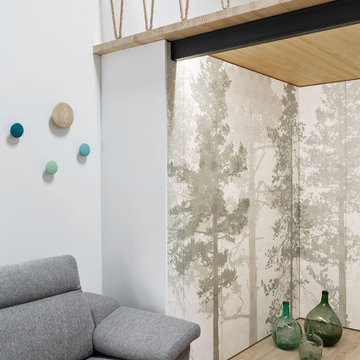
Contruimos una zona de armarios empotrados bajo el altillo y para integrarlos en el espacio, los forramos con un papel pintado con motivos vegetales muy tenues.
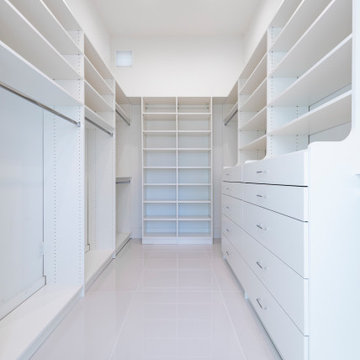
The DSA Residential Team designed this 4,000 SF Coastal Contemporary Spec Home. The two-story home was designed with an open concept for the living areas, maximizing the waterfront views and incorporating as much natural light as possible. The home was designed with a circular drive entrance and concrete block / turf courtyard, affording access to the home's two garages. DSA worked within the community's HOA guidelines to accomplish the look and feel the client wanted to achieve for the home. The team provided architectural renderings for the spec home to help with marketing efforts and to help future buyers envision the final product.
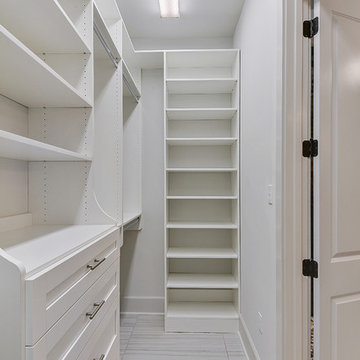
Mittelgroßer, Neutraler Klassischer Begehbarer Kleiderschrank mit Schrankfronten im Shaker-Stil, weißen Schränken, Porzellan-Bodenfliesen und grauem Boden in New Orleans
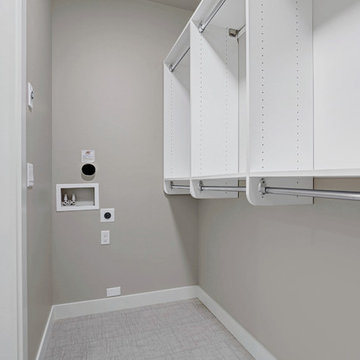
Soundview Photography
Moderner Begehbarer Kleiderschrank mit weißen Schränken und Porzellan-Bodenfliesen in Seattle
Moderner Begehbarer Kleiderschrank mit weißen Schränken und Porzellan-Bodenfliesen in Seattle
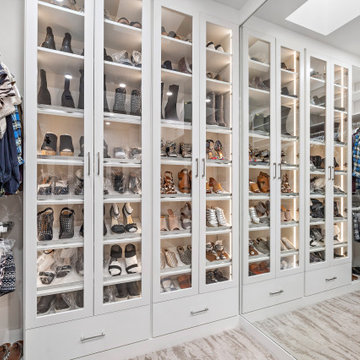
A well-lit elegant closet anyone? With a silky-smooth white finish, you'll love waking up to this every morning and walking past satin nickel pulls, adjustable glass shelving and a beautifully placed seating area right in front of an amazing display of heels, boots and shoe selection where you can comfortably sit and decide what you want to wear. Contact us today for a free consultation: https://bit.ly/3KYNtaY
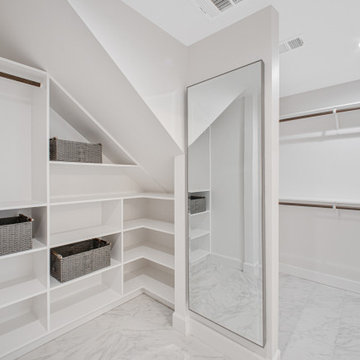
Mittelgroßes Rustikales Ankleidezimmer mit Einbauschrank, weißen Schränken, Porzellan-Bodenfliesen und weißem Boden in Houston
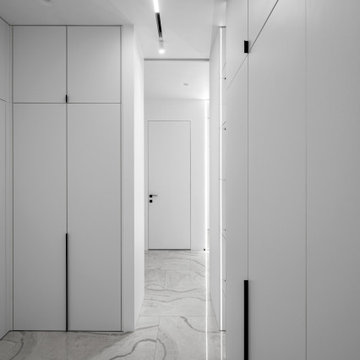
Our team converted the hallway into a walk-in dressing area. We also managed to put there a washer and a dryer together with a water heater above them. The dressing room area has been expanded at the expense of the home office, so the storage space increased quite significantly.
We design interiors of homes and apartments worldwide. If you need well-thought and aesthetical interior, submit a request on the website.
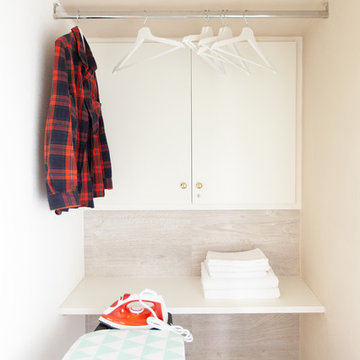
Kleines, Neutrales Mediterranes Ankleidezimmer mit Ankleidebereich, flächenbündigen Schrankfronten, weißen Schränken, Porzellan-Bodenfliesen und beigem Boden in Sonstige
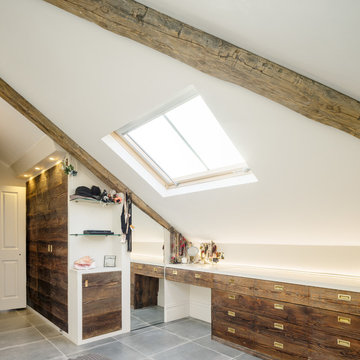
This loft conversion is a master bedroom, crafted and restyled by Brandler London using numerous types of wood. The main wardrobes here are constructed out of reclaimed wood from a beekeepers barn in continental Europe, with the horizontal wood grain arrangement flowing like the storms of Jupiter.
Internal drawers, shelves, and hanging wardrobe space all painted with Pelt by Farrow & Ball. The down lighting creates dramatic shadows on the wardrobe fronts and illuminates the inside when the doors are opened. These wardrobes creep around the perimeter of the room with glass shelves, concretes worktops, and a vanity unit with a number of built-in drawers. The vanity surface culminates with a drop into a laundry alcove. A line of light coloured pine doors house a run of low-level hanging wardrobe space with more storage behind. With wood-clad steels and a reclaimed sliding door from an old London warehouse, this bedroom possesses a cozy warmth while providing the necessary storage of a modern master bedroom. Blending a modern aesthetic with the owners’ own sense of whimsy, these varying and textured surfaces go above and beyond and conceal the entry into a secret hideaway room.
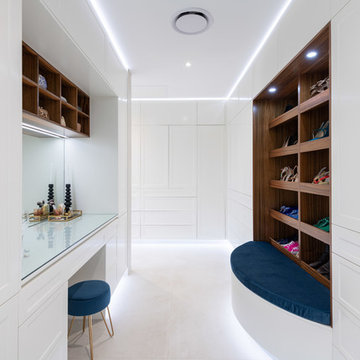
Steve Ryan - RixRyan
Großer, Neutraler Moderner Begehbarer Kleiderschrank mit Schrankfronten im Shaker-Stil, gelben Schränken, Porzellan-Bodenfliesen und beigem Boden in Cairns
Großer, Neutraler Moderner Begehbarer Kleiderschrank mit Schrankfronten im Shaker-Stil, gelben Schränken, Porzellan-Bodenfliesen und beigem Boden in Cairns
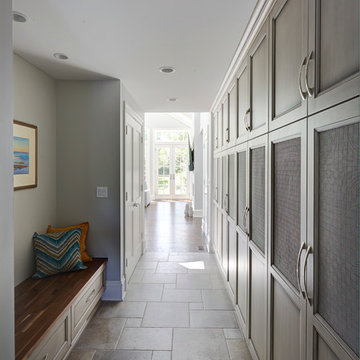
The locker cabinets in this mudroom have doors with wire mesh inserts for ventilation.
Großer, Neutraler Klassischer Begehbarer Kleiderschrank mit Schrankfronten mit vertiefter Füllung, grauen Schränken und Porzellan-Bodenfliesen in Chicago
Großer, Neutraler Klassischer Begehbarer Kleiderschrank mit Schrankfronten mit vertiefter Füllung, grauen Schränken und Porzellan-Bodenfliesen in Chicago
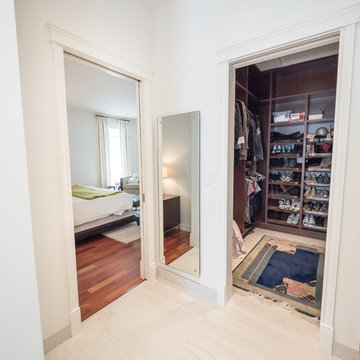
Mittelgroßer, Neutraler Moderner Begehbarer Kleiderschrank mit offenen Schränken, dunklen Holzschränken, Porzellan-Bodenfliesen und beigem Boden in Edmonton
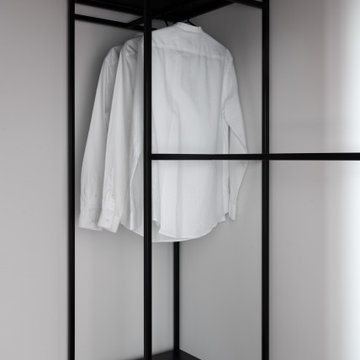
Гардеробная - прачечная:
За дверью невидимкой, которая так же как и стена, покрыта декоративной штукатуркой, скрывается гардеробная-прачечная.
Все системы хранения выполнены из металла, но исходя из назначения, имеют свои особенности.
С одной стороны здесь расположено хранение для вещей, поэтому внизу для удобства выкатные ящики, а наверху до потолка сделаны штанги для вещей под плечики.Напротив располагается прачечная, где происходит цикл: стирка, сушка, хранение.
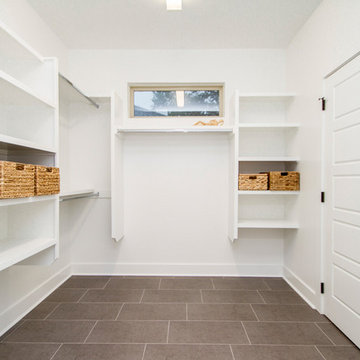
Großer Klassischer Begehbarer Kleiderschrank mit offenen Schränken, weißen Schränken, Porzellan-Bodenfliesen und grauem Boden in Little Rock
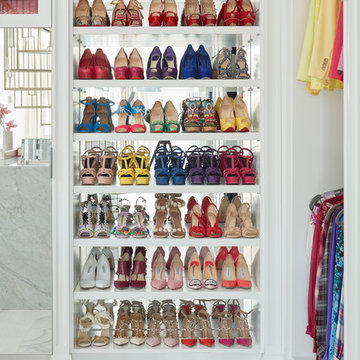
Photo ©Kim Jeffery
Großes Klassisches Ankleidezimmer mit Ankleidebereich, Porzellan-Bodenfliesen und buntem Boden in Toronto
Großes Klassisches Ankleidezimmer mit Ankleidebereich, Porzellan-Bodenfliesen und buntem Boden in Toronto
Weiße Ankleidezimmer mit Porzellan-Bodenfliesen Ideen und Design
4