Weiße Ankleidezimmer mit Schrankfronten mit vertiefter Füllung Ideen und Design
Suche verfeinern:
Budget
Sortieren nach:Heute beliebt
1 – 20 von 642 Fotos
1 von 3

When we started this closet was a hole, we completed renovated the closet to give our client this luxurious space to enjoy!
Kleiner, Neutraler Klassischer Begehbarer Kleiderschrank mit Schrankfronten mit vertiefter Füllung, weißen Schränken, dunklem Holzboden und braunem Boden in Philadelphia
Kleiner, Neutraler Klassischer Begehbarer Kleiderschrank mit Schrankfronten mit vertiefter Füllung, weißen Schränken, dunklem Holzboden und braunem Boden in Philadelphia
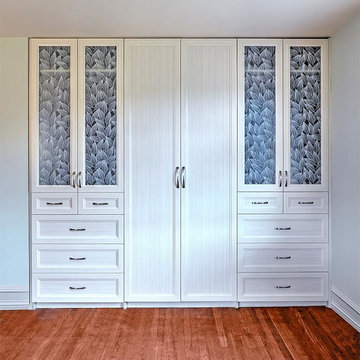
This built-in custom wardrobe provides additional storage when you don't have enough closet space.
EIngebautes, Neutrales Klassisches Ankleidezimmer mit Schrankfronten mit vertiefter Füllung, weißen Schränken und braunem Holzboden in Philadelphia
EIngebautes, Neutrales Klassisches Ankleidezimmer mit Schrankfronten mit vertiefter Füllung, weißen Schränken und braunem Holzboden in Philadelphia

Our Princeton architects collaborated with the homeowners to customize two spaces within the primary suite of this home - the closet and the bathroom. The new, gorgeous, expansive, walk-in closet was previously a small closet and attic space. We added large windows and designed a window seat at each dormer. Custom-designed to meet the needs of the homeowners, this space has the perfect balance or hanging and drawer storage. The center islands offers multiple drawers and a separate vanity with mirror has space for make-up and jewelry. Shoe shelving is on the back wall with additional drawer space. The remainder of the wall space is full of short and long hanging areas and storage shelves, creating easy access for bulkier items such as sweaters.
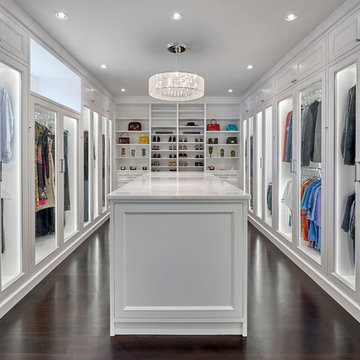
Großer, Neutraler Moderner Begehbarer Kleiderschrank mit Schrankfronten mit vertiefter Füllung, weißen Schränken, dunklem Holzboden und schwarzem Boden in Chicago
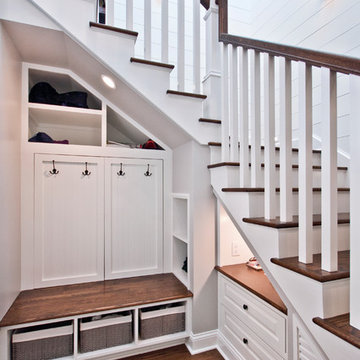
EIngebautes, Mittelgroßes Klassisches Ankleidezimmer mit Schrankfronten mit vertiefter Füllung, weißen Schränken, dunklem Holzboden und braunem Boden in Nashville

Großer Klassischer Begehbarer Kleiderschrank mit weißen Schränken, Teppichboden, grauem Boden und Schrankfronten mit vertiefter Füllung in Atlanta
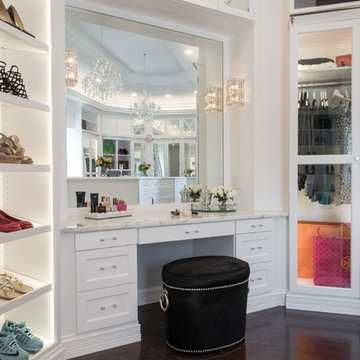
Großer Klassischer Begehbarer Kleiderschrank mit weißen Schränken, dunklem Holzboden und Schrankfronten mit vertiefter Füllung in St. Louis
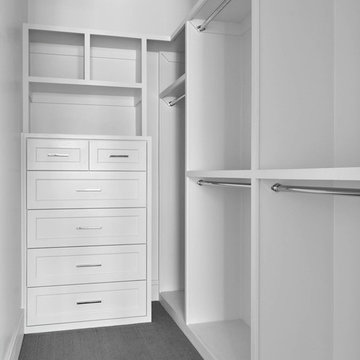
Situated on one of the most prestigious streets in the distinguished neighborhood of Highland Park, 3517 Beverly is a transitional residence built by Robert Elliott Custom Homes. Designed by notable architect David Stocker of Stocker Hoesterey Montenegro, the 3-story, 5-bedroom and 6-bathroom residence is characterized by ample living space and signature high-end finishes. An expansive driveway on the oversized lot leads to an entrance with a courtyard fountain and glass pane front doors. The first floor features two living areas — each with its own fireplace and exposed wood beams — with one adjacent to a bar area. The kitchen is a convenient and elegant entertaining space with large marble countertops, a waterfall island and dual sinks. Beautifully tiled bathrooms are found throughout the home and have soaking tubs and walk-in showers. On the second floor, light filters through oversized windows into the bedrooms and bathrooms, and on the third floor, there is additional space for a sizable game room. There is an extensive outdoor living area, accessed via sliding glass doors from the living room, that opens to a patio with cedar ceilings and a fireplace.
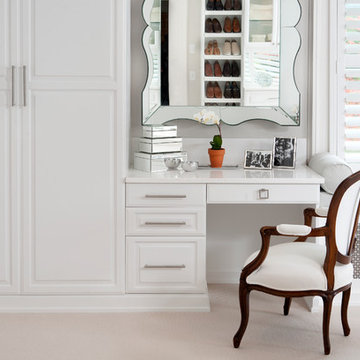
We built this stunning dressing room in maple wood with a crisp white painted finish. The space features a bench radiator cover, hutch, center island, enclosed shoe wall with numerous shelves and cubbies, abundant hanging storage, Revere Style doors and a vanity. The beautiful marble counter tops and other decorative items were supplied by the homeowner. The Island has deep velvet lined drawers, double jewelry drawers, large hampers and decorative corbels under the extended overhang. The hutch has clear glass shelves, framed glass door fronts and surface mounted LED lighting. The dressing room features brushed chrome tie racks, belt racks, scarf racks and valet rods.
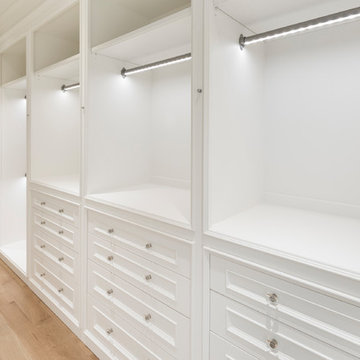
Builder: John Kraemer & Sons | Building Architecture: Charlie & Co. Design | Interiors: Martha O'Hara Interiors | Photography: Landmark Photography
Neutraler, Großer Klassischer Begehbarer Kleiderschrank mit weißen Schränken, hellem Holzboden und Schrankfronten mit vertiefter Füllung in Minneapolis
Neutraler, Großer Klassischer Begehbarer Kleiderschrank mit weißen Schränken, hellem Holzboden und Schrankfronten mit vertiefter Füllung in Minneapolis
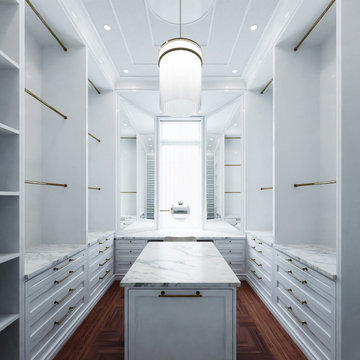
One of the primary closets.
Geräumiger Moderner Begehbarer Kleiderschrank mit braunem Holzboden, Schrankfronten mit vertiefter Füllung und weißen Schränken in New York
Geräumiger Moderner Begehbarer Kleiderschrank mit braunem Holzboden, Schrankfronten mit vertiefter Füllung und weißen Schränken in New York
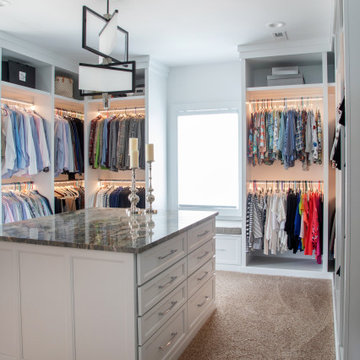
www.genevacabinet.com - Lake Geneva, WI - Primary bedroom closet, custom lighting on closet rods,
Großer, Neutraler Klassischer Begehbarer Kleiderschrank mit Schrankfronten mit vertiefter Füllung, weißen Schränken, Teppichboden und beigem Boden in Milwaukee
Großer, Neutraler Klassischer Begehbarer Kleiderschrank mit Schrankfronten mit vertiefter Füllung, weißen Schränken, Teppichboden und beigem Boden in Milwaukee

MPI 360
Großer, Neutraler Klassischer Begehbarer Kleiderschrank mit Schrankfronten mit vertiefter Füllung, weißen Schränken, hellem Holzboden und braunem Boden in Washington, D.C.
Großer, Neutraler Klassischer Begehbarer Kleiderschrank mit Schrankfronten mit vertiefter Füllung, weißen Schränken, hellem Holzboden und braunem Boden in Washington, D.C.
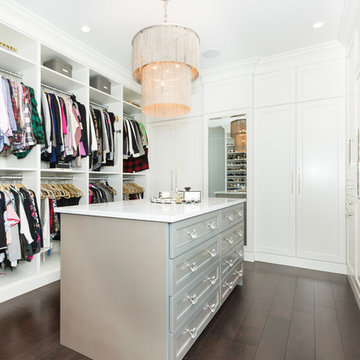
Gorgeous master walk in closet for her! All cabinetry is painted wood. The island is painted with a custom soft metallic paint color. With a beautiful window seat and plenty of natural light this closet is a dream come true!
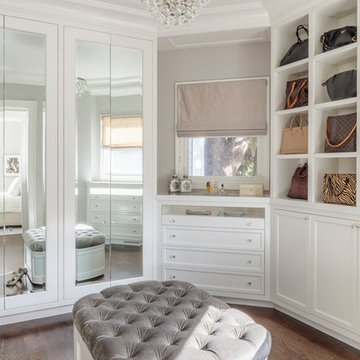
David Duncan Livingston
Klassisches Ankleidezimmer mit Ankleidebereich, weißen Schränken, dunklem Holzboden, braunem Boden und Schrankfronten mit vertiefter Füllung in San Francisco
Klassisches Ankleidezimmer mit Ankleidebereich, weißen Schränken, dunklem Holzboden, braunem Boden und Schrankfronten mit vertiefter Füllung in San Francisco
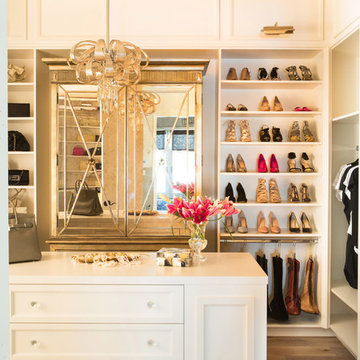
Lori Dennis Interior Design
SoCal Contractor Construction
Erika Bierman Photography
Großer Klassischer Begehbarer Kleiderschrank mit weißen Schränken, braunem Holzboden und Schrankfronten mit vertiefter Füllung in San Diego
Großer Klassischer Begehbarer Kleiderschrank mit weißen Schränken, braunem Holzboden und Schrankfronten mit vertiefter Füllung in San Diego
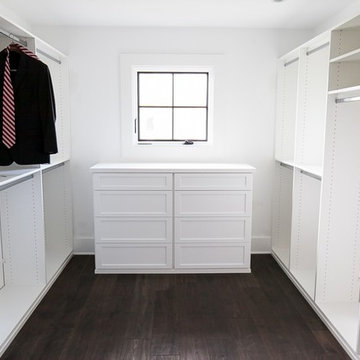
An organized home makes for an organized life.
Silke Laqua Photography
Mittelgroßer, Neutraler Landhaus Begehbarer Kleiderschrank mit weißen Schränken, Schrankfronten mit vertiefter Füllung, dunklem Holzboden und braunem Boden in San Diego
Mittelgroßer, Neutraler Landhaus Begehbarer Kleiderschrank mit weißen Schränken, Schrankfronten mit vertiefter Füllung, dunklem Holzboden und braunem Boden in San Diego
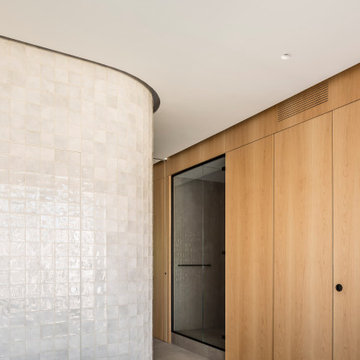
Mittelgroßer, Neutraler Moderner Begehbarer Kleiderschrank mit Schrankfronten mit vertiefter Füllung, hellbraunen Holzschränken, Keramikboden und grauem Boden in Valencia
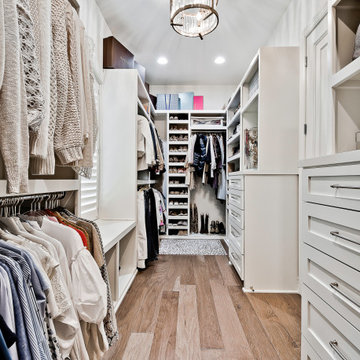
Other side of HER closet :)
Großer Klassischer Begehbarer Kleiderschrank mit Schrankfronten mit vertiefter Füllung, weißen Schränken und hellem Holzboden in Sonstige
Großer Klassischer Begehbarer Kleiderschrank mit Schrankfronten mit vertiefter Füllung, weißen Schränken und hellem Holzboden in Sonstige
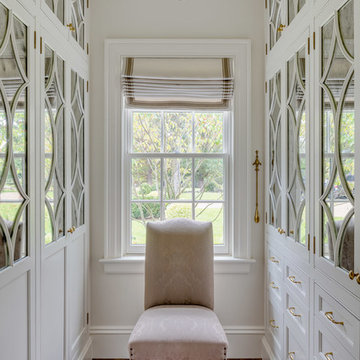
Greg Premru
Mittelgroßer, Neutraler Landhausstil Begehbarer Kleiderschrank mit braunem Boden, Schrankfronten mit vertiefter Füllung, weißen Schränken und dunklem Holzboden in Boston
Mittelgroßer, Neutraler Landhausstil Begehbarer Kleiderschrank mit braunem Boden, Schrankfronten mit vertiefter Füllung, weißen Schränken und dunklem Holzboden in Boston
Weiße Ankleidezimmer mit Schrankfronten mit vertiefter Füllung Ideen und Design
1