Weiße Arbeitszimmer mit Vinylboden Ideen und Design
Suche verfeinern:
Budget
Sortieren nach:Heute beliebt
41 – 60 von 341 Fotos
1 von 3
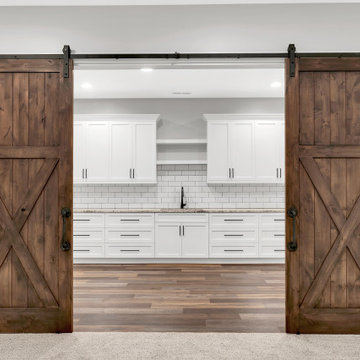
Craft room off of basement game room with barn doors
Großes Country Nähzimmer mit grauer Wandfarbe, Vinylboden, Einbau-Schreibtisch und braunem Boden in Sonstige
Großes Country Nähzimmer mit grauer Wandfarbe, Vinylboden, Einbau-Schreibtisch und braunem Boden in Sonstige
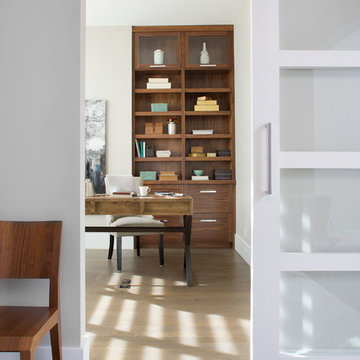
Photography by kate kunz
Styling by jaia talisman
Mittelgroßes Klassisches Arbeitszimmer mit grauer Wandfarbe, Vinylboden und freistehendem Schreibtisch in Calgary
Mittelgroßes Klassisches Arbeitszimmer mit grauer Wandfarbe, Vinylboden und freistehendem Schreibtisch in Calgary
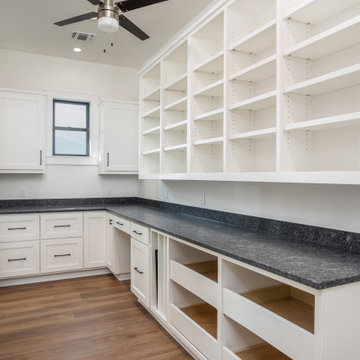
Expansive Pantry and Office
Großes Landhausstil Arbeitszimmer mit weißer Wandfarbe, Vinylboden und braunem Boden in Austin
Großes Landhausstil Arbeitszimmer mit weißer Wandfarbe, Vinylboden und braunem Boden in Austin
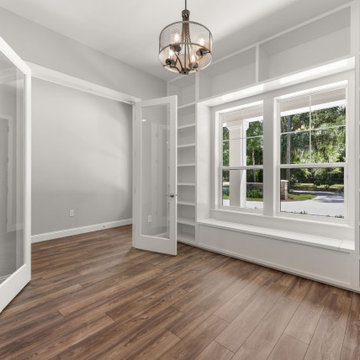
Mittelgroßes Landhausstil Lesezimmer mit grauer Wandfarbe, Vinylboden und braunem Boden in Jacksonville
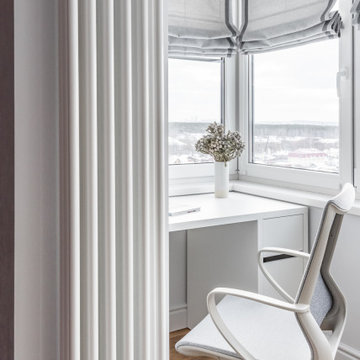
Kleines Modernes Arbeitszimmer mit bunten Wänden, Vinylboden, beigem Boden und freistehendem Schreibtisch in Jekaterinburg
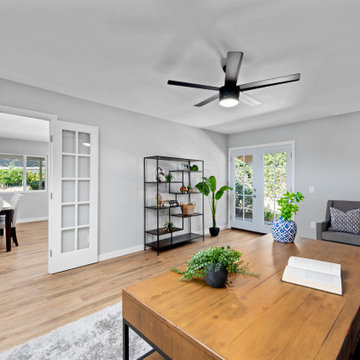
Großes Modernes Arbeitszimmer ohne Kamin mit Arbeitsplatz, grauer Wandfarbe, Vinylboden, freistehendem Schreibtisch und braunem Boden in San Diego
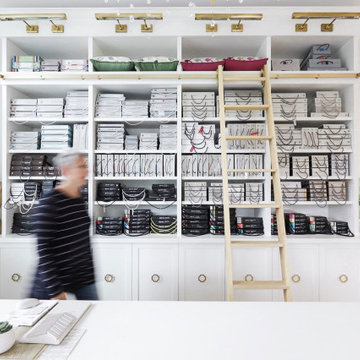
The Simply Home Decorating Design Studio is located in the beautiful community of Deep Cove in North Vancouver, British Columbia.
I like to be at home when my daughter gets home from school each day so having an office that is close to home is of the utmost importance to me. When the opportunity came along to design and build an extension to our home and add a new legal suite that would become SHD headquarters, I was thrilled!
I worked with architect Matthew Hansen, also based in North Vancouver, to come up with a design that was completely integrated with the existing house. His design was all that I had dreamed of and more. Our home was transformed from a modest 1950's side split with a converted carport/garage to what looks like a brand new home with a two car garage and a legal bachelor apartment suite.
When it came to the interior, there was no question that I would spare no expense in making my new office exactly what I had always dreamed. I also had to keep in mind that one day, when I retire or my business outgrows the space, we may want to use it as rental apartment or in-law suite so the design had to be carefully crafted to suit both of these purposes.
The result is a fabulous creative space full of light that houses my successful design business and I couldn't be happier "working from home."
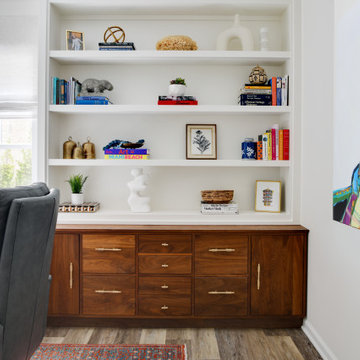
This basement home office received a top to bottom upgrade. Previously a dark, uninviting space we had the goal to make it light and bright. We started by removing the existing carpeting and replacing it with luxury vinyl. The client's previously owned the walnut sideboard, and we creatively repurposed it as part of the beautiful builtins. Functional storage on the bottom and the bookshelves host meaningful and curated accessories. We layered the most stunning oriental rug and using a teak and concrete dining table as a desk for ample work surface. A soft and delicate roman shade, brightened up the wall paint, replaced the ceiling light fixture and added commissioned artwork to complete the look.
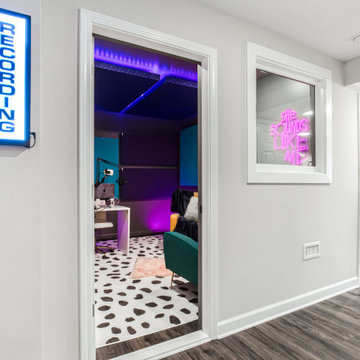
Großes Eklektisches Arbeitszimmer mit grauer Wandfarbe, Vinylboden, grauem Boden und Tapetenwänden in Atlanta
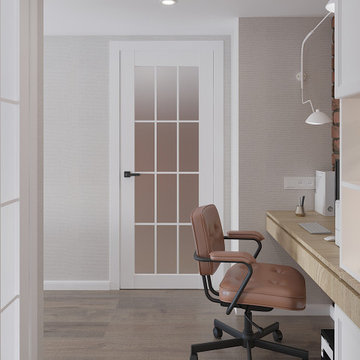
Kleines Mid-Century Arbeitszimmer mit Arbeitsplatz, beiger Wandfarbe, Vinylboden, Einbau-Schreibtisch, braunem Boden und Tapetenwänden in Sankt Petersburg
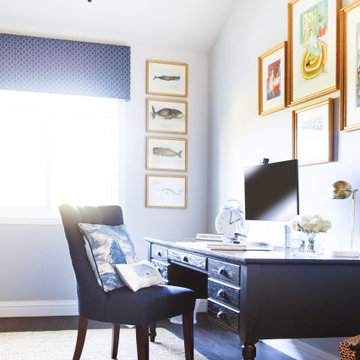
The custom cornice box above the window adds soft masculinity to the office. The client's unique style and personality are reflected in the use of their art collection and memorabilia to style the office.
Photo by Melissa Au
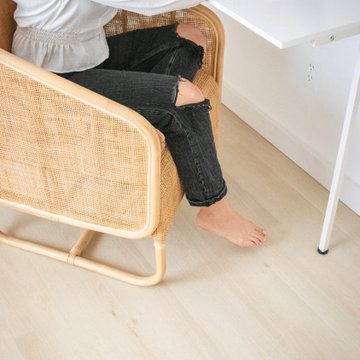
Crisp tones of maple and birch. The micro bevels give the appearance of smooth transitions and seamless install. Available in Signature, which has enhanced bevels and longer/wider planks.
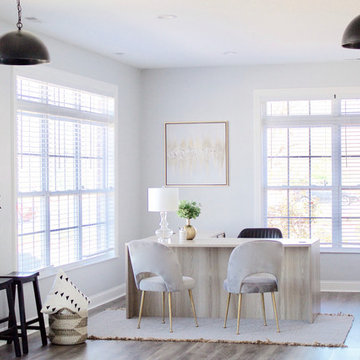
We gave this living space a complete update including new paint, flooring, lighting, furnishings, and decor. Interior Design & Photography: design by Christina Perry
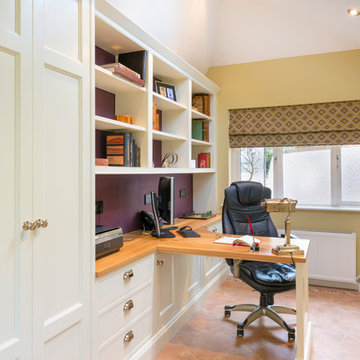
Our client used to sit facing the wall in the office even though he had beautiful garden with so many birds. We changed the orientation of the desk improving his view and making it much more enjoyable place to work from. Amtico floor was incorporated into the new design. Custom made desk and storage fitted. Units are hand painted with oak top and chrome handles.
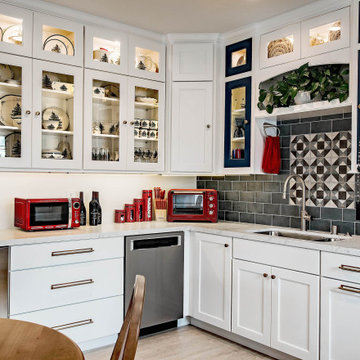
Luxurious craft room designed for Quilting, displaying lots of china and any craft projects you can dream up. Talk about a "She Shed". You can relax and stay here all day, every day without a care in the world. Walls display some quilts and the backsplash behind the sink represents a quilt.
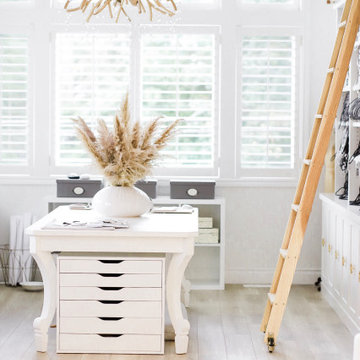
The Simply Home Decorating Design Studio is located in the beautiful community of Deep Cove in North Vancouver, British Columbia.
I like to be at home when my daughter gets home from school each day so having an office that is close to home is of the utmost importance to me. When the opportunity came along to design and build an extension to our home and add a new legal suite that would become SHD headquarters, I was thrilled!
I worked with architect Matthew Hansen, also based in North Vancouver, to come up with a design that was completely integrated with the existing house. His design was all that I had dreamed of and more. Our home was transformed from a modest 1950's side split with a converted carport/garage to what looks like a brand new home with a two car garage and a legal bachelor apartment suite.
When it came to the interior, there was no question that I would spare no expense in making my new office exactly what I had always dreamed. I also had to keep in mind that one day, when I retire or my business outgrows the space, we may want to use it as rental apartment or in-law suite so the design had to be carefully crafted to suit both of these purposes.
The result is a fabulous creative space full of light that houses my successful design business and I couldn't be happier "working from home."
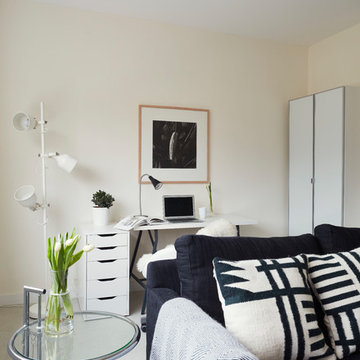
Philip Lauterbach
Kleines Modernes Arbeitszimmer ohne Kamin mit Arbeitsplatz, weißer Wandfarbe, Vinylboden, freistehendem Schreibtisch und weißem Boden in Dublin
Kleines Modernes Arbeitszimmer ohne Kamin mit Arbeitsplatz, weißer Wandfarbe, Vinylboden, freistehendem Schreibtisch und weißem Boden in Dublin
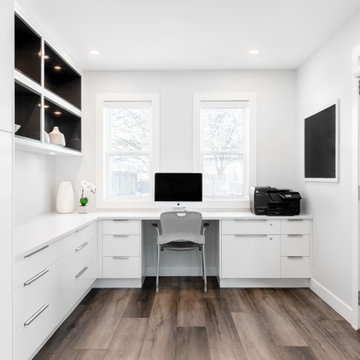
Mittelgroßes Modernes Arbeitszimmer mit weißer Wandfarbe, Vinylboden, Einbau-Schreibtisch und braunem Boden in Vancouver
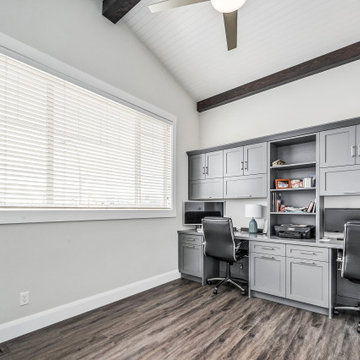
Mittelgroßes Klassisches Arbeitszimmer ohne Kamin mit Arbeitsplatz, weißer Wandfarbe, Vinylboden, Einbau-Schreibtisch und braunem Boden in Calgary
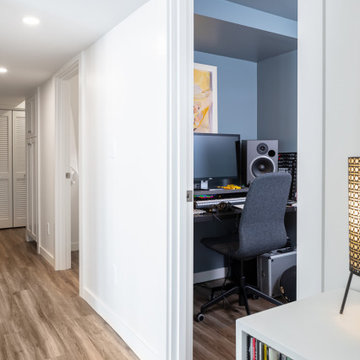
There is a trend in Seattle to make better use of the space you already have and we have worked on a number of projects in recent years where owners are capturing their existing unfinished basements and turning them into modern, warm space that is a true addition to their home. The owners of this home in Ballard wanted to transform their partly finished basement and garage into fully finished and often used space in their home. To begin we looked at moving the narrow and steep existing stairway to a grand new stair in the center of the home, using an unused space in the existing piano room.
The basement was fully finished to create a new master bedroom retreat for the owners with a walk-in closet. The bathroom and laundry room were both updated with new finishes and fixtures. Small spaces were carved out for an office cubby room for her and a music studio space for him. Then the former garage was transformed into a light filled flex space for family projects. We installed Evoke LVT flooring throughout the lower level so this space feels warm yet will hold up to everyday life for this creative family.
Model Remodel was the general contractor on this remodel project and made the planning and construction of this project run smoothly, as always. The owners are thrilled with the transformation to their home.
Contractor: Model Remodel
Photography: Cindy Apple Photography
Weiße Arbeitszimmer mit Vinylboden Ideen und Design
3