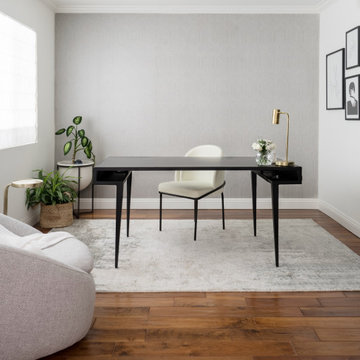Arbeitszimmer
Suche verfeinern:
Budget
Sortieren nach:Heute beliebt
81 – 100 von 836 Fotos
1 von 3

Art and Craft Studio and Laundry Room Remodel
Großes Klassisches Nähzimmer mit weißer Wandfarbe, Porzellan-Bodenfliesen, Einbau-Schreibtisch, schwarzem Boden und Wandpaneelen in Atlanta
Großes Klassisches Nähzimmer mit weißer Wandfarbe, Porzellan-Bodenfliesen, Einbau-Schreibtisch, schwarzem Boden und Wandpaneelen in Atlanta
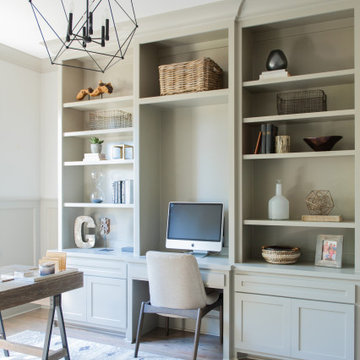
Klassisches Arbeitszimmer mit weißer Wandfarbe, braunem Holzboden, Einbau-Schreibtisch, braunem Boden und vertäfelten Wänden in Nashville

Home office with wall paneling and desk.
Mittelgroßes Klassisches Arbeitszimmer mit Arbeitsplatz, grauer Wandfarbe, hellem Holzboden, freistehendem Schreibtisch, beigem Boden und Wandpaneelen in Minneapolis
Mittelgroßes Klassisches Arbeitszimmer mit Arbeitsplatz, grauer Wandfarbe, hellem Holzboden, freistehendem Schreibtisch, beigem Boden und Wandpaneelen in Minneapolis

Großes Industrial Arbeitszimmer mit Studio, weißer Wandfarbe, hellem Holzboden, Einbau-Schreibtisch, braunem Boden, gewölbter Decke und Holzwänden in Denver
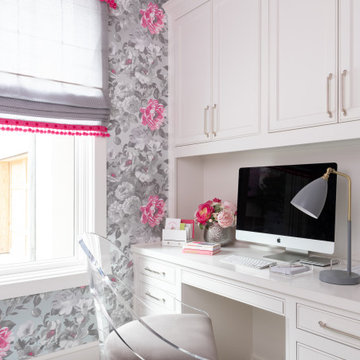
Beautiful, Female Client's Home Office covered in her favorite Peonies Wallpaper! This fun and functional Roman Shade designed to filter the light but bring a touch of whimsy with the hot pink pom pom trim. Who wouldn't want to WFH in here?!! Interior Design by Dona Rosene Interiors / Photography by Michael Hunter

Klassisches Arbeitszimmer mit weißer Wandfarbe, freistehendem Schreibtisch, Holzdielendecke, Holzdielenwänden und grauem Boden in Philadelphia

Our Austin studio decided to go bold with this project by ensuring that each space had a unique identity in the Mid-Century Modern style bathroom, butler's pantry, and mudroom. We covered the bathroom walls and flooring with stylish beige and yellow tile that was cleverly installed to look like two different patterns. The mint cabinet and pink vanity reflect the mid-century color palette. The stylish knobs and fittings add an extra splash of fun to the bathroom.
The butler's pantry is located right behind the kitchen and serves multiple functions like storage, a study area, and a bar. We went with a moody blue color for the cabinets and included a raw wood open shelf to give depth and warmth to the space. We went with some gorgeous artistic tiles that create a bold, intriguing look in the space.
In the mudroom, we used siding materials to create a shiplap effect to create warmth and texture – a homage to the classic Mid-Century Modern design. We used the same blue from the butler's pantry to create a cohesive effect. The large mint cabinets add a lighter touch to the space.
---
Project designed by the Atomic Ranch featured modern designers at Breathe Design Studio. From their Austin design studio, they serve an eclectic and accomplished nationwide clientele including in Palm Springs, LA, and the San Francisco Bay Area.
For more about Breathe Design Studio, see here: https://www.breathedesignstudio.com/
To learn more about this project, see here:
https://www.breathedesignstudio.com/atomic-ranch
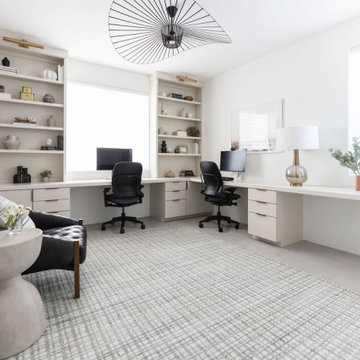
Home Office
Mittelgroßes Modernes Arbeitszimmer mit weißer Wandfarbe, Porzellan-Bodenfliesen, Einbau-Schreibtisch, grauem Boden und Tapetenwänden in Phoenix
Mittelgroßes Modernes Arbeitszimmer mit weißer Wandfarbe, Porzellan-Bodenfliesen, Einbau-Schreibtisch, grauem Boden und Tapetenwänden in Phoenix
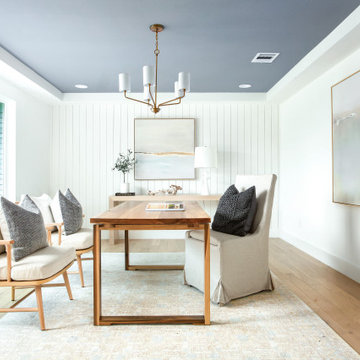
Coastal Cool Design By Broker and Designer Jessica Koltun in Dallas, TX. White shaker cabinetry, white oak vanities, brushed brass gold, polished nickel, black granite countertops, penny tile and subway shower, arch mirror, open shelving, shiplap, dark painted tray ceiling, blue wall paneling, white quartz countertops, zellige tile backsplash, bedrosians cloe tile shower, unique round mirror, marble floor and walls, basketweave tile, california, contemporary, renovation, remodel, for sale.
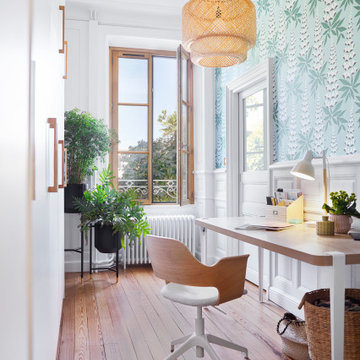
Kleines Klassisches Arbeitszimmer mit Arbeitsplatz, blauer Wandfarbe, dunklem Holzboden, freistehendem Schreibtisch, braunem Boden und Tapetenwänden in Nantes
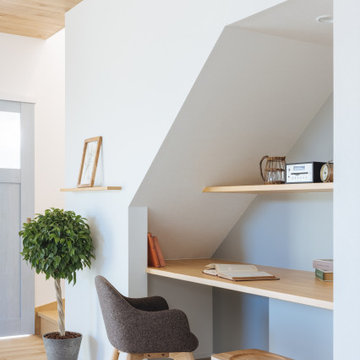
Kleines Skandinavisches Arbeitszimmer mit Arbeitsplatz, grauer Wandfarbe, hellem Holzboden, Einbau-Schreibtisch, beigem Boden, Tapetendecke und Tapetenwänden in Sonstige
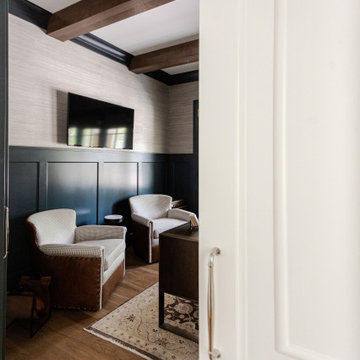
The home office is used daily for this executive who works remotely. Everything was thoughtfully designed for the needs - a drink refrigerator and file drawers are built into the wall cabinetry; various lighting options, grass cloth wallpaper, swivel chairs and a wall-mounted tv
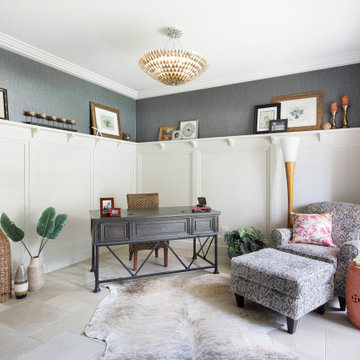
Realty Restoration, LLC, With team member Twelve Stones Designs, Austin, Texas, 2021 Regional CotY Award Winner Residential Interior Element Under $30,000
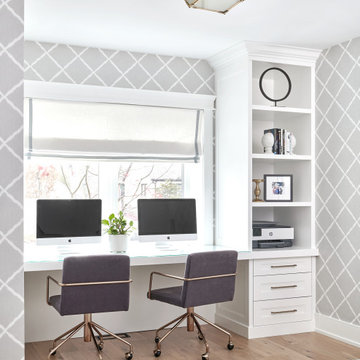
Klassisches Arbeitszimmer mit Arbeitsplatz, bunten Wänden, braunem Holzboden, Einbau-Schreibtisch, braunem Boden und Tapetenwänden in Toronto
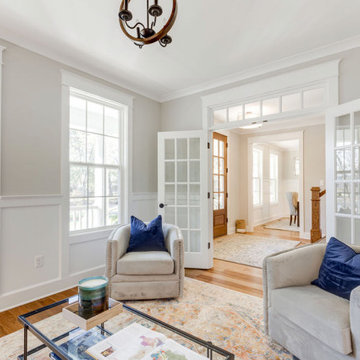
Richmond Hill Design + Build brings you this gorgeous American four-square home, crowned with a charming, black metal roof in Richmond’s historic Ginter Park neighborhood! Situated on a .46 acre lot, this craftsman-style home greets you with double, 8-lite front doors and a grand, wrap-around front porch. Upon entering the foyer, you’ll see the lovely dining room on the left, with crisp, white wainscoting and spacious sitting room/study with French doors to the right. Straight ahead is the large family room with a gas fireplace and flanking 48” tall built-in shelving. A panel of expansive 12’ sliding glass doors leads out to the 20’ x 14’ covered porch, creating an indoor/outdoor living and entertaining space. An amazing kitchen is to the left, featuring a 7’ island with farmhouse sink, stylish gold-toned, articulating faucet, two-toned cabinetry, soft close doors/drawers, quart countertops and premium Electrolux appliances. Incredibly useful butler’s pantry, between the kitchen and dining room, sports glass-front, upper cabinetry and a 46-bottle wine cooler. With 4 bedrooms, 3-1/2 baths and 5 walk-in closets, space will not be an issue. The owner’s suite has a freestanding, soaking tub, large frameless shower, water closet and 2 walk-in closets, as well a nice view of the backyard. Laundry room, with cabinetry and counter space, is conveniently located off of the classic central hall upstairs. Three additional bedrooms, all with walk-in closets, round out the second floor, with one bedroom having attached full bath and the other two bedrooms sharing a Jack and Jill bath. Lovely hickory wood floors, upgraded Craftsman trim package and custom details throughout!

Art and Craft Studio and Laundry Room Remodel
Großes Klassisches Nähzimmer mit weißer Wandfarbe, Porzellan-Bodenfliesen, Einbau-Schreibtisch, schwarzem Boden und Wandpaneelen in Atlanta
Großes Klassisches Nähzimmer mit weißer Wandfarbe, Porzellan-Bodenfliesen, Einbau-Schreibtisch, schwarzem Boden und Wandpaneelen in Atlanta
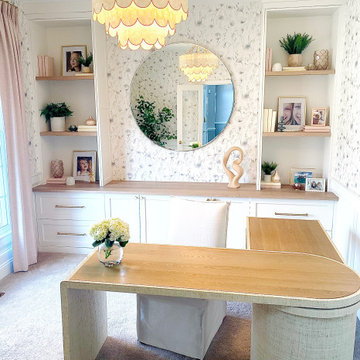
This home office got a major makeover! Built in bookshelves, new chandelier, beautiful woven desk and gorgeous wallpaper to finish the space.
Mittelgroßes Maritimes Arbeitszimmer mit freistehendem Schreibtisch und Tapetenwänden in Detroit
Mittelgroßes Maritimes Arbeitszimmer mit freistehendem Schreibtisch und Tapetenwänden in Detroit
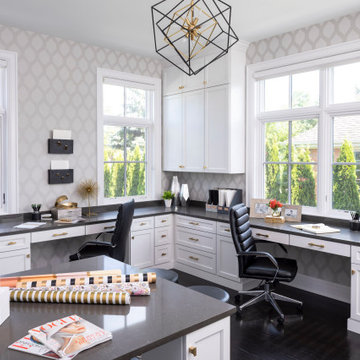
Martha O'Hara Interiors, Interior Design & Photo Styling
Please Note: All “related,” “similar,” and “sponsored” products tagged or listed by Houzz are not actual products pictured. They have not been approved by Martha O’Hara Interiors nor any of the professionals credited. For information about our work, please contact design@oharainteriors.com.
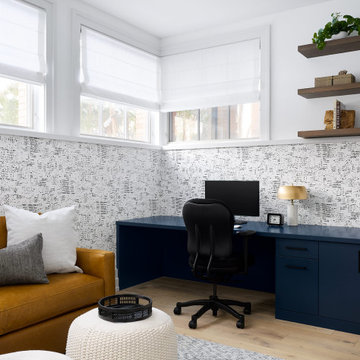
The home office has become a necessity these days with the new work from home lifestyle, and it was important to design a space our clients would feel great working in.
5
