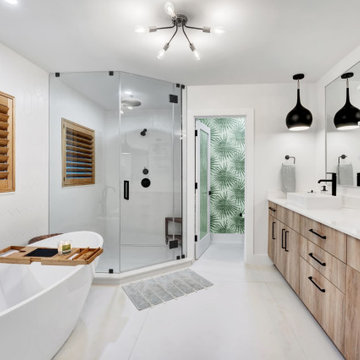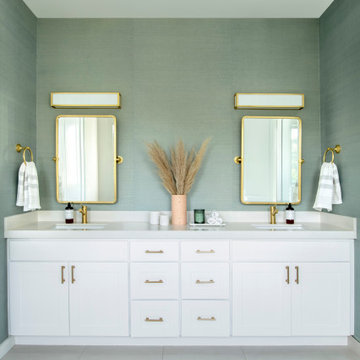Badezimmer in Weiß Ideen und Bilder
Sortieren nach:Heute beliebt
101 – 120 von 618.798 Fotos

These first-time parents wanted to create a sanctuary in their home, a place to retreat and enjoy some self-care after a long day. They were inspired by the simplicity and natural elements found in wabi-sabi design so we took those basic elements and created a spa-like getaway.

Builder: Watershed Builder
Photography: Michael Blevins
A large walk-in shower in Charlotte with double shower head, custom shower niche, white running bond pattern wall tile, and light gray hexagon mosaic tile floor

Large and modern master bathroom primary bathroom. Grey and white marble paired with warm wood flooring and door. Expansive curbless shower and freestanding tub sit on raised platform with LED light strip. Modern glass pendants and small black side table add depth to the white grey and wood bathroom. Large skylights act as modern coffered ceiling flooding the room with natural light.

Ensuite bathroom with freestanding tub, enclosed glass shower, medium-light wood cabinetry with black matte hardware and appliances, white counter tops, black matte metal twin mirrors and twin pendants.

The black and white palette is paired with the warmth of the wood tones to create a “spa-like” feeling in this urban design concept.
Salient features:
free-standing vanity
medicine cabinet
decorative pendant lights
3 dimensional accent tiles

geometric tile featuring a grid pattern contrasts with the organic nature of the large-aggregate black and white terrazzo flooring at this custom shower

Großes Klassisches Badezimmer En Suite mit grauen Schränken, freistehender Badewanne, Duschnische, Wandtoilette mit Spülkasten, weißen Fliesen, Keramikfliesen, grauer Wandfarbe, Marmorboden, Unterbauwaschbecken, Quarzwerkstein-Waschtisch, weißem Boden, Falttür-Duschabtrennung, weißer Waschtischplatte, Doppelwaschbecken, eingebautem Waschtisch und Schrankfronten im Shaker-Stil in Salt Lake City

Tiny master bath has curbless shower with floor-to-ceiling Heath tile. IKEA floating vanity with marble vessel sink, and wall matte black faucet. Vintage mirror from Salvare Goods in LA. Wall niche with marble hex tile. Hanging sconce Kohler matte black shower set. Ceiling fixture from Rejuvenation

The Ranch Pass Project consisted of architectural design services for a new home of around 3,400 square feet. The design of the new house includes four bedrooms, one office, a living room, dining room, kitchen, scullery, laundry/mud room, upstairs children’s playroom and a three-car garage, including the design of built-in cabinets throughout. The design style is traditional with Northeast turn-of-the-century architectural elements and a white brick exterior. Design challenges encountered with this project included working with a flood plain encroachment in the property as well as situating the house appropriately in relation to the street and everyday use of the site. The design solution was to site the home to the east of the property, to allow easy vehicle access, views of the site and minimal tree disturbance while accommodating the flood plain accordingly.

Modern black and white en-suite with basket weave floor tile, black double vanity with slab doors and a large shower with black metropolitan glass enclosure.
Photos by VLG Photography

Upstairs kids, bunk bathroom featuring terrazzo flooring, horizontal shiplap walls, custom inset vanity with white marble countertops, white oak floating shelves, and decorative lighting.

A new ensuite created in what was the old box bedroom
Kleines Modernes Badezimmer En Suite mit weißen Schränken, offener Dusche, gelben Fliesen, Keramikfliesen, Sockelwaschbecken, schwarzem Boden, offener Dusche und Einzelwaschbecken in London
Kleines Modernes Badezimmer En Suite mit weißen Schränken, offener Dusche, gelben Fliesen, Keramikfliesen, Sockelwaschbecken, schwarzem Boden, offener Dusche und Einzelwaschbecken in London

Mittelgroßes Maritimes Badezimmer En Suite mit Schrankfronten mit vertiefter Füllung, weißen Schränken, Duschnische, weißer Wandfarbe, Unterbauwaschbecken, grauem Boden, Falttür-Duschabtrennung, weißer Waschtischplatte, Doppelwaschbecken, eingebautem Waschtisch, Holzdielendecke, Holzdielenwänden, Toilette mit Aufsatzspülkasten, farbigen Fliesen, Marmorfliesen, Marmorboden, Quarzit-Waschtisch und Wandnische in Sonstige

Photo Credit: Tiffany Ringwald
GC: Ekren Construction
Großes Klassisches Badezimmer En Suite mit Schrankfronten im Shaker-Stil, grauen Schränken, Eckdusche, Wandtoilette mit Spülkasten, weißen Fliesen, Porzellanfliesen, weißer Wandfarbe, Porzellan-Bodenfliesen, Unterbauwaschbecken, Marmor-Waschbecken/Waschtisch, beigem Boden, Falttür-Duschabtrennung und grauer Waschtischplatte in Charlotte
Großes Klassisches Badezimmer En Suite mit Schrankfronten im Shaker-Stil, grauen Schränken, Eckdusche, Wandtoilette mit Spülkasten, weißen Fliesen, Porzellanfliesen, weißer Wandfarbe, Porzellan-Bodenfliesen, Unterbauwaschbecken, Marmor-Waschbecken/Waschtisch, beigem Boden, Falttür-Duschabtrennung und grauer Waschtischplatte in Charlotte

Großes Modernes Badezimmer En Suite mit Schrankfronten im Shaker-Stil, weißen Schränken, schwarz-weißen Fliesen, Unterbauwaschbecken, braunem Boden, grauer Waschtischplatte, Doppelwaschbecken und eingebautem Waschtisch in Los Angeles

Großes Klassisches Badezimmer En Suite mit blauen Schränken, Duschnische, weißen Fliesen, Metrofliesen, Mosaik-Bodenfliesen, Unterbauwaschbecken, Quarzwerkstein-Waschtisch, buntem Boden, Falttür-Duschabtrennung, weißer Waschtischplatte, Doppelwaschbecken, freistehendem Waschtisch und Kassettenfronten in San Francisco

Modern Traditional small bathroom
Kleines Modernes Duschbad mit Schrankfronten im Shaker-Stil, grauen Schränken, Badewanne in Nische, Duschbadewanne, Wandtoilette mit Spülkasten, weißen Fliesen, Porzellanfliesen, weißer Wandfarbe, Porzellan-Bodenfliesen, Unterbauwaschbecken, Quarzwerkstein-Waschtisch, grauem Boden, Schiebetür-Duschabtrennung und weißer Waschtischplatte in Salt Lake City
Kleines Modernes Duschbad mit Schrankfronten im Shaker-Stil, grauen Schränken, Badewanne in Nische, Duschbadewanne, Wandtoilette mit Spülkasten, weißen Fliesen, Porzellanfliesen, weißer Wandfarbe, Porzellan-Bodenfliesen, Unterbauwaschbecken, Quarzwerkstein-Waschtisch, grauem Boden, Schiebetür-Duschabtrennung und weißer Waschtischplatte in Salt Lake City

The goal of this project was to update the outdated master bathroom to better meet the homeowners design tastes and the style of the rest of this foothills home, as well as update all the doors on the first floor, and create a contemporary mud room and staircase to the basement.
The homeowners wanted a master suite that had a masculine feel, incorporated elements of black steel, wood, and contrast with clean white tiles and counter-tops and helped their long and skinny layout feel larger/ make better use of the space they have. They also wanted a more spacious and luxurious shower with water temperature control. A large window that existed above the original soaking tub offered spectacular views down into Boulder valley and it was important to keep this element in the updated design. However, privacy was also very important. Therefore, a custom-built powder coated steel shelf, was created to provide privacy blocking, add storage, and add a contrasting design element to the white wall tiles. Black honeycomb floor tiles, new black walnut cabinetry, contemporary wall paper, a floor to ceiling glass shower wall, and updated fixtures elevated the space and gave the clients exactly the look and feel that they wanted.
Unique custom metal design elements can be found throughout the new spaces (shower, mud room bench and shelving, and staircase railings and guardrails), and give this home the contemporary feel that the homeowners desired.
Badezimmer in Weiß Ideen und Bilder
6

