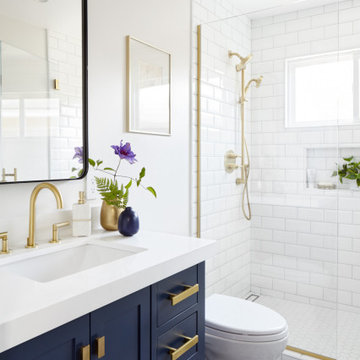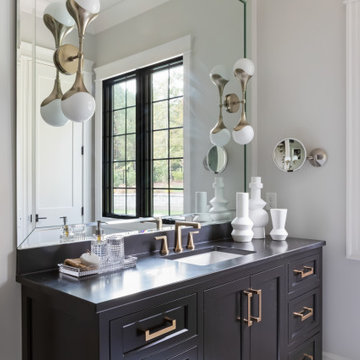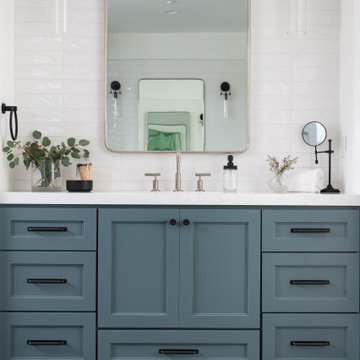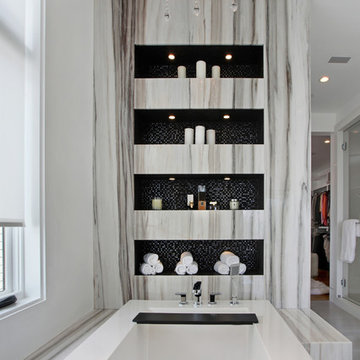Badezimmer in Weiß Ideen und Bilder
Suche verfeinern:
Budget
Sortieren nach:Heute beliebt
161 – 180 von 618.953 Fotos

Photo by Amy Bartlam
Mittelgroßes Maritimes Badezimmer mit schwarzen Schränken, Marmor-Waschbecken/Waschtisch, farbigen Fliesen, weißer Wandfarbe, Waschtischkonsole und Schrankfronten im Shaker-Stil in Los Angeles
Mittelgroßes Maritimes Badezimmer mit schwarzen Schränken, Marmor-Waschbecken/Waschtisch, farbigen Fliesen, weißer Wandfarbe, Waschtischkonsole und Schrankfronten im Shaker-Stil in Los Angeles

Design by Joanna Hartman
Photography by Ryann Ford
Styling by Adam Fortner
This bath features 3cm Bianco Carrera Marble at the vanities, Restoration Hardware, Ann Sacks "Savoy" 3X6 and 2x4 tile in Dove on shower walls and backsplash, D190 Payette Liner for shower walls and niche, 3" Carrara Hex honed and polished floor and shower floor tile, Benjamin Moore "River Reflections" paint, and Restoration Hardware chrome Dillon sconces.

Master bathroom suite in a classic design of white inset cabinetry, tray ceiling finished with crown molding. The free standing Victoria Albert tub set on a marble stage and stunning chandelier. The flooring is marble in a herring bone pattern and walls are subway.
Photos by Blackstock Photography

Photos by Whit Preston
Architect: Cindy Black, Hello Kitchen
Klassisches Badezimmer mit Unterbauwaschbecken, weißen Schränken, Unterbauwanne, Duschbadewanne, grauen Fliesen, Steinfliesen und flächenbündigen Schrankfronten in Austin
Klassisches Badezimmer mit Unterbauwaschbecken, weißen Schränken, Unterbauwanne, Duschbadewanne, grauen Fliesen, Steinfliesen und flächenbündigen Schrankfronten in Austin

We planned a thoughtful redesign of this beautiful home while retaining many of the existing features. We wanted this house to feel the immediacy of its environment. So we carried the exterior front entry style into the interiors, too, as a way to bring the beautiful outdoors in. In addition, we added patios to all the bedrooms to make them feel much bigger. Luckily for us, our temperate California climate makes it possible for the patios to be used consistently throughout the year.
The original kitchen design did not have exposed beams, but we decided to replicate the motif of the 30" living room beams in the kitchen as well, making it one of our favorite details of the house. To make the kitchen more functional, we added a second island allowing us to separate kitchen tasks. The sink island works as a food prep area, and the bar island is for mail, crafts, and quick snacks.
We designed the primary bedroom as a relaxation sanctuary – something we highly recommend to all parents. It features some of our favorite things: a cognac leather reading chair next to a fireplace, Scottish plaid fabrics, a vegetable dye rug, art from our favorite cities, and goofy portraits of the kids.
---
Project designed by Courtney Thomas Design in La Cañada. Serving Pasadena, Glendale, Monrovia, San Marino, Sierra Madre, South Pasadena, and Altadena.
For more about Courtney Thomas Design, see here: https://www.courtneythomasdesign.com/
To learn more about this project, see here:
https://www.courtneythomasdesign.com/portfolio/functional-ranch-house-design/

We undertook a comprehensive bathroom remodel to improve the functionality and aesthetics of the space. To create a more open and spacious layout, we expanded the room by 2 feet, shifted the door, and reconfigured the entire layout. We utilized a variety of high-quality materials to create a simple but timeless finish palette, including a custom 96” warm wood-tone custom-made vanity by Draftwood Design, Silestone Cincel Gray quartz countertops, Hexagon Dolomite Bianco floor tiles, and Natural Dolomite Bianco wall tiles.

A new ensuite created in what was the old box bedroom
Kleines Modernes Badezimmer En Suite mit weißen Schränken, offener Dusche, gelben Fliesen, Keramikfliesen, Sockelwaschbecken, schwarzem Boden, offener Dusche und Einzelwaschbecken in London
Kleines Modernes Badezimmer En Suite mit weißen Schränken, offener Dusche, gelben Fliesen, Keramikfliesen, Sockelwaschbecken, schwarzem Boden, offener Dusche und Einzelwaschbecken in London

The homeowners of this large single-family home in Fairfax Station suburb of Virginia, desired a remodel of their master bathroom. The homeowners selected an open concept for the master bathroom.
We relocated and enlarged the shower. The prior built-in tub was removed and replaced with a slip-free standing tub. The commode was moved the other side of the bathroom in its own space. The bathroom was enlarged by taking a few feet of space from an adjacent closet and bedroom to make room for two separate vanity spaces. The doorway was widened which required relocating ductwork and plumbing to accommodate the spacing. A new barn door is now the bathroom entrance. Each of the vanities are equipped with decorative mirrors and sconce lights. We removed a window for placement of the new shower which required new siding and framing to create a seamless exterior appearance. Elegant plank porcelain floors with embedded hexagonal marble inlay for shower floor and surrounding tub make this memorable transformation. The shower is equipped with multi-function shower fixtures, a hand shower and beautiful custom glass inlay on feature wall. A custom French-styled door shower enclosure completes this elegant shower area. The heated floors and heated towel warmers are among other new amenities.

Kristina O'Brien Photography
Großes Klassisches Badezimmer En Suite mit flächenbündigen Schrankfronten, Kieselfliesen, Unterbauwaschbecken, hellen Holzschränken, Duschnische, Wandtoilette mit Spülkasten, weißer Wandfarbe, Keramikboden, grauen Fliesen, Unterbauwanne und Falttür-Duschabtrennung in Portland Maine
Großes Klassisches Badezimmer En Suite mit flächenbündigen Schrankfronten, Kieselfliesen, Unterbauwaschbecken, hellen Holzschränken, Duschnische, Wandtoilette mit Spülkasten, weißer Wandfarbe, Keramikboden, grauen Fliesen, Unterbauwanne und Falttür-Duschabtrennung in Portland Maine

This ensuite girl’s bathroom doubles as a family room guest bath. Our focus was to create an environment that was somewhat feminine but yet very neutral. The unlacquered brass finishes combined with lava rock flooring and neutral color palette creates a durable yet elegant atmosphere to this compromise.

Small vanity in white bathroom, with baby clue tile accents, sliding glass door with rain shower.
Kleines Maritimes Badezimmer En Suite mit weißen Schränken, blauen Fliesen, weißer Wandfarbe, Schiebetür-Duschabtrennung und Einzelwaschbecken in Sonstige
Kleines Maritimes Badezimmer En Suite mit weißen Schränken, blauen Fliesen, weißer Wandfarbe, Schiebetür-Duschabtrennung und Einzelwaschbecken in Sonstige

curbless, infinity shower with handheld and nooks.
Großes Modernes Badezimmer En Suite mit Falttür-Duschabtrennung, dunklen Holzschränken, freistehender Badewanne, bodengleicher Dusche, beigen Fliesen, Porzellanfliesen, weißer Wandfarbe, Porzellan-Bodenfliesen, Aufsatzwaschbecken, Quarzwerkstein-Waschtisch und beigem Boden in Sacramento
Großes Modernes Badezimmer En Suite mit Falttür-Duschabtrennung, dunklen Holzschränken, freistehender Badewanne, bodengleicher Dusche, beigen Fliesen, Porzellanfliesen, weißer Wandfarbe, Porzellan-Bodenfliesen, Aufsatzwaschbecken, Quarzwerkstein-Waschtisch und beigem Boden in Sacramento

Maritimes Badezimmer En Suite mit Schrankfronten im Shaker-Stil, schwarzen Schränken, freistehender Badewanne, Duschbadewanne, Wandtoilette mit Spülkasten, weißen Fliesen, Metrofliesen, grauer Wandfarbe, Porzellan-Bodenfliesen, Einbauwaschbecken, Quarzwerkstein-Waschtisch, weißem Boden, grauer Waschtischplatte, Duschbank, Doppelwaschbecken, eingebautem Waschtisch und Tapetenwänden in Minneapolis

The master bath was completely transformed into a modern, bright and hip space with an large luxurious shower.
Retro Badezimmer mit flächenbündigen Schrankfronten, hellbraunen Holzschränken, offener Dusche, weißen Fliesen, Keramikfliesen, Keramikboden, integriertem Waschbecken, Granit-Waschbecken/Waschtisch, weißem Boden, Falttür-Duschabtrennung, weißer Waschtischplatte, Einzelwaschbecken und schwebendem Waschtisch in San Francisco
Retro Badezimmer mit flächenbündigen Schrankfronten, hellbraunen Holzschränken, offener Dusche, weißen Fliesen, Keramikfliesen, Keramikboden, integriertem Waschbecken, Granit-Waschbecken/Waschtisch, weißem Boden, Falttür-Duschabtrennung, weißer Waschtischplatte, Einzelwaschbecken und schwebendem Waschtisch in San Francisco

Photography: Agnieszka Jakubowicz
Styling: Christina Averkin
Build: Baron Construction and Remodeling Co.
Klassisches Badezimmer in San Francisco
Klassisches Badezimmer in San Francisco

Landhaus Badezimmer En Suite mit freistehender Badewanne, grauen Fliesen, grauer Wandfarbe, dunklem Holzboden, braunem Boden und Wandnische in New York
Badezimmer in Weiß Ideen und Bilder
9



