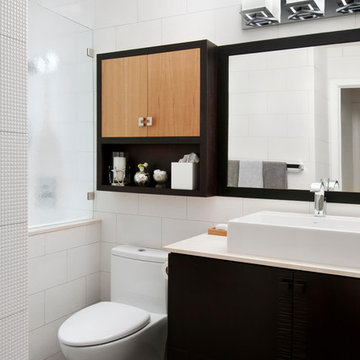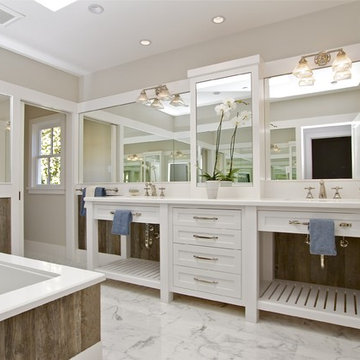Weiße Badezimmer Ideen und Design
Suche verfeinern:
Budget
Sortieren nach:Heute beliebt
1 – 20 von 155 Fotos
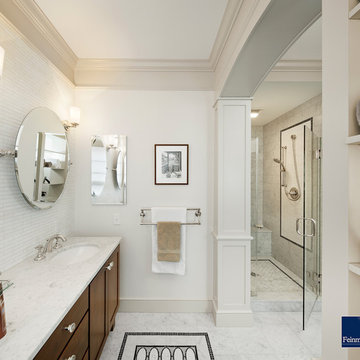
A growing family and the need for more space brought the homeowners of this Arlington home to Feinmann Design|Build. As was common with Victorian homes, a shared bathroom was located centrally on the second floor. Professionals with a young and growing family, our clients had reached a point where they recognized the need for a Master Bathroom for themselves and a more practical family bath for the children. The design challenge for our team was how to find a way to create both a Master Bath and a Family Bath out of the existing Family Bath, Master Bath and adjacent closet. The solution had to consider how to shrink the Family Bath as small as possible, to allow for more room in the master bath, without compromising functionality. Furthermore, the team needed to create a space that had the sensibility and sophistication to match the contemporary Master Suite with the limited space remaining.
Working with the homes original floor plans from 1886, our skilled design team reconfigured the space to achieve the desired solution. The Master Bath design included cabinetry and arched doorways that create the sense of separate and distinct rooms for the toilet, shower and sink area, while maintaining openness to create the feeling of a larger space. The sink cabinetry was designed as a free-standing furniture piece which also enhances the sense of openness and larger scale.
In the new Family Bath, painted walls and woodwork keep the space bright while the Anne Sacks marble mosaic tile pattern referenced throughout creates a continuity of color, form, and scale. Design elements such as the vanity and the mirrors give a more contemporary twist to the period style of these elements of the otherwise small basic box-shaped room thus contributing to the visual interest of the space.
Photos by John Horner
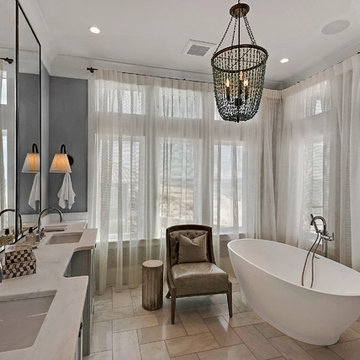
Emerald Coast Real Estate Photography
Großes Maritimes Badezimmer mit freistehender Badewanne, Unterbauwaschbecken, Schrankfronten im Shaker-Stil, grauen Schränken, Porzellan-Bodenfliesen und Marmor-Waschbecken/Waschtisch in Miami
Großes Maritimes Badezimmer mit freistehender Badewanne, Unterbauwaschbecken, Schrankfronten im Shaker-Stil, grauen Schränken, Porzellan-Bodenfliesen und Marmor-Waschbecken/Waschtisch in Miami
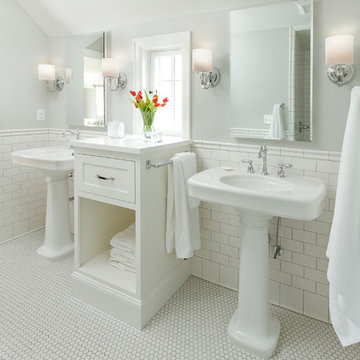
Seth Hannula
Klassisches Badezimmer En Suite mit Sockelwaschbecken, Schrankfronten im Shaker-Stil, weißen Schränken, weißen Fliesen, Metrofliesen, grauer Wandfarbe, Mosaik-Bodenfliesen und weißem Boden in Minneapolis
Klassisches Badezimmer En Suite mit Sockelwaschbecken, Schrankfronten im Shaker-Stil, weißen Schränken, weißen Fliesen, Metrofliesen, grauer Wandfarbe, Mosaik-Bodenfliesen und weißem Boden in Minneapolis

Victorian print blue tile with a fabric-like texture were fitted inside the niche.
Klassisches Langes und schmales Badezimmer mit Waschtischkonsole, weißen Schränken, Einbaubadewanne, Duschbadewanne, Porzellanfliesen, braunem Holzboden, Wandtoilette und Schrankfronten mit vertiefter Füllung in London
Klassisches Langes und schmales Badezimmer mit Waschtischkonsole, weißen Schränken, Einbaubadewanne, Duschbadewanne, Porzellanfliesen, braunem Holzboden, Wandtoilette und Schrankfronten mit vertiefter Füllung in London
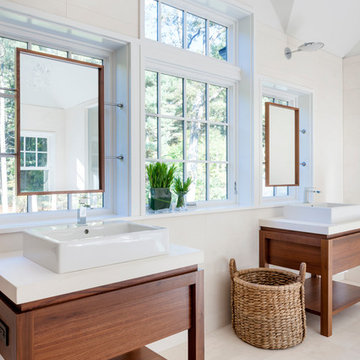
Greg Premru Photography
Modernes Badezimmer mit Aufsatzwaschbecken in Boston
Modernes Badezimmer mit Aufsatzwaschbecken in Boston

Design by Mark Evans
Project Management by Jay Schaefer
Photos by Paul Finkel
This space features a Silestone countertop & Porcelanosa Moon Glacier Metalic Color tile at the backsplash.

Großes Klassisches Badezimmer En Suite mit Waschtischkonsole, grauen Schränken, Unterbauwanne, Eckdusche, weißen Fliesen, Porzellanfliesen, grauer Wandfarbe, Marmorboden, Marmor-Waschbecken/Waschtisch, grauem Boden, Falttür-Duschabtrennung und grauer Waschtischplatte in Boston
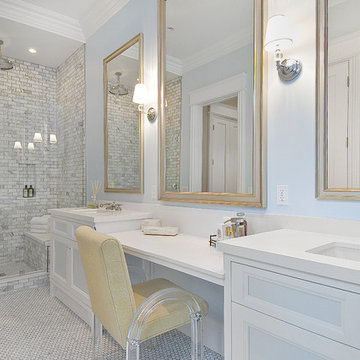
design and construction by Cardea Building Co.
Klassisches Badezimmer mit Metrofliesen in San Francisco
Klassisches Badezimmer mit Metrofliesen in San Francisco

Our client wanted a clean and classic Master Bath Suite. Initially, I designed 3 different options, but option 1 was a home run for the client and also my favorite based on thier wishlist. The vanity and mirror are custom made for the space with a 12 step dark stain process that allows the depth of the grain to show through. It took about 10 sample runs to get the finish just right, not too red and not too dark. We built the massive mirror to "float" off the wall so that it would visually lighten the space. The shower glass was detailed so that it appears seamless against the shower bench. We used Carerra marble throughout.
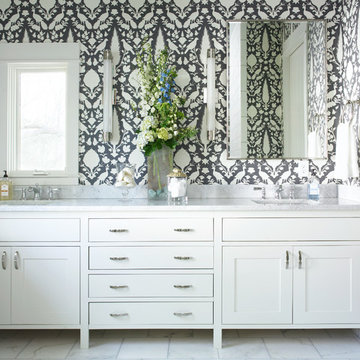
Großes Modernes Badezimmer En Suite mit Unterbauwaschbecken, weißen Schränken, weißen Fliesen, bunten Wänden, Steinfliesen, Marmor-Waschbecken/Waschtisch, Marmorboden und Schrankfronten mit vertiefter Füllung in Atlanta

A modern ensuite with a calming spa like colour palette. Walls are tiled in mosaic stone tile. The open leg vanity, white accents and a glass shower enclosure create the feeling of airiness.
Mark Burstyn Photography
http://www.markburstyn.com/
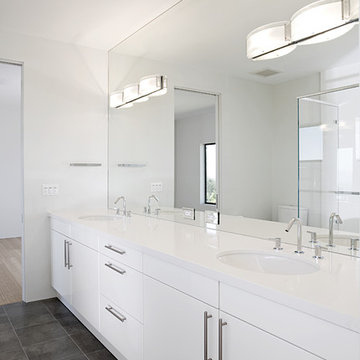
Modernes Badezimmer mit Unterbauwaschbecken, flächenbündigen Schrankfronten, weißen Schränken, grauen Fliesen, Doppeldusche, weißer Wandfarbe und Keramikboden in San Francisco
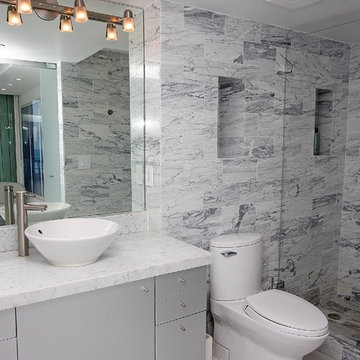
EZ-NICHES® is pleased to introduce an installation system designed and engineered for tile professionals and your average “DIY” consumers. Constructed from recycled ABS plastic, this lightweight and durable material is virtually indestructible and will eliminate messy, unattractive shower necessities around the bathroom. This water and mildew proof system saves consumers from manually constructing a niche which reduces cost and labor hours.
EZ-NICHES® are ideal for shower walls and bathrooms but can also be used for any wall application. Just a skim coat of drywall compound, your desired paint color and EZ-NICHES® can be finished without tiles. Perfect to create nifty organizational space in any room! Get creative and use multiple sizes to create decorative designs.
- QUICK AND EASY INSTALLATION
- FITS STANDARD WALL FRAMING (Fasteners screws into the studs are not necessary, apply adhesive on the flange and put directly over the substrate will work. Step 3-5)
- READY-TO-TILE
- STRONG BOND WITH MODIFIED THIN-SET **IMPORTANT - MODIFIED THIN-SET ONLY**
- WATERPROOF
- MOLD MILDEW AND RUST PROOF
- ADJUSTABLE DIVIDER/SHELF (LRN)
- COUNTERSUNK HOLE GUIDES
- CONSTRUCTED FROM RECYCLE ABS
- INSTALL VERTICALLY OR HORIZONTALLY
- USE FOR ANY TILE WALL APPLICATION
- PERFECT FOR DECORATIVE CENTERPIECES
- LIMITED LIFETIME WARRANTY
- PATENT PENDING
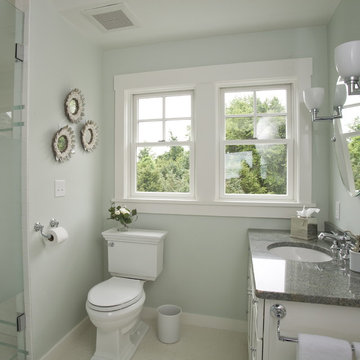
Photo Credit: Robin Ivy Photography http://www.robynivy.com/
Maritimes Badezimmer mit weißen Schränken in Providence
Maritimes Badezimmer mit weißen Schränken in Providence
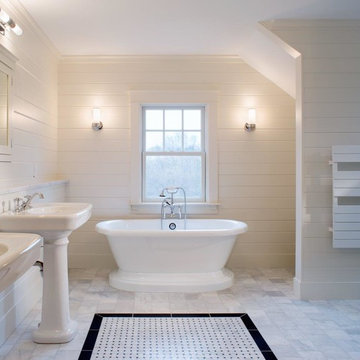
Architect: Mary Brewster, Brewster Thornton Group
Mittelgroßes Country Badezimmer En Suite mit freistehender Badewanne, Sockelwaschbecken, weißer Wandfarbe, Marmorboden und weißem Boden in Providence
Mittelgroßes Country Badezimmer En Suite mit freistehender Badewanne, Sockelwaschbecken, weißer Wandfarbe, Marmorboden und weißem Boden in Providence
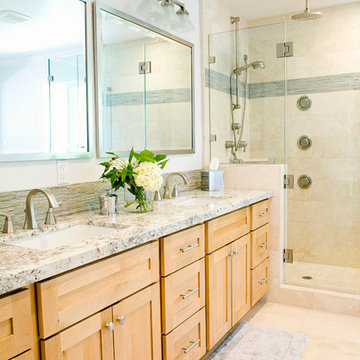
Angie Silvy Photography
Klassisches Badezimmer mit Granit-Waschbecken/Waschtisch in Sonstige
Klassisches Badezimmer mit Granit-Waschbecken/Waschtisch in Sonstige
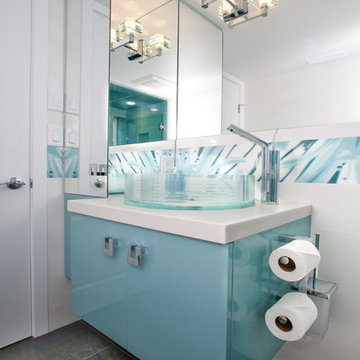
High gloss painted finish vanity with mirrored medicine cabinet.
Modernes Badezimmer mit Aufsatzwaschbecken und blauen Schränken in Vancouver
Modernes Badezimmer mit Aufsatzwaschbecken und blauen Schränken in Vancouver
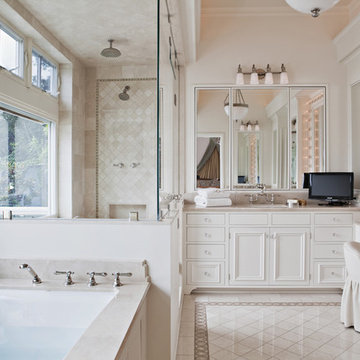
Laura Hull Photography
Klassisches Badezimmer mit Schrankfronten mit vertiefter Füllung, weißen Schränken, Unterbauwanne, Duschnische, beigen Fliesen und weißem Boden in Los Angeles
Klassisches Badezimmer mit Schrankfronten mit vertiefter Füllung, weißen Schränken, Unterbauwanne, Duschnische, beigen Fliesen und weißem Boden in Los Angeles
Weiße Badezimmer Ideen und Design
1
