Weiße Badezimmer mit dunklem Holzboden Ideen und Design
Suche verfeinern:
Budget
Sortieren nach:Heute beliebt
61 – 80 von 2.107 Fotos
1 von 3
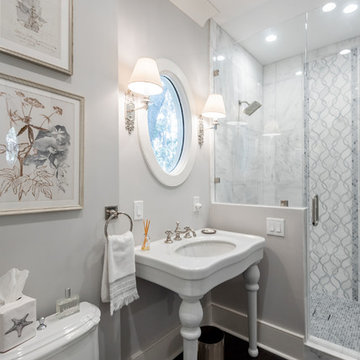
Photography by Keen Eye Marketing
Kleines Klassisches Badezimmer mit Toilette mit Aufsatzspülkasten, grauen Fliesen, weißen Fliesen, grauer Wandfarbe, dunklem Holzboden, Sockelwaschbecken, braunem Boden, Falttür-Duschabtrennung und Duschnische in Charleston
Kleines Klassisches Badezimmer mit Toilette mit Aufsatzspülkasten, grauen Fliesen, weißen Fliesen, grauer Wandfarbe, dunklem Holzboden, Sockelwaschbecken, braunem Boden, Falttür-Duschabtrennung und Duschnische in Charleston
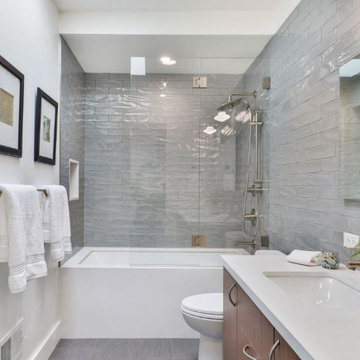
White Wash Alder veneer door and recon white oak floating vanity.
Mittelgroßes Retro Badezimmer mit flächenbündigen Schrankfronten, weißen Schränken, dunklem Holzboden und braunem Boden in San Francisco
Mittelgroßes Retro Badezimmer mit flächenbündigen Schrankfronten, weißen Schränken, dunklem Holzboden und braunem Boden in San Francisco
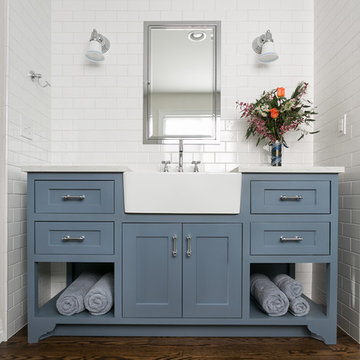
We designed this bathroom with its farm sink and blue shaker cabinetry and valance toe to carry the theme and color scheme of the kitchen that we designed for this family at the same time. Matching the flooring throughout the house was also a way to create a nice flow from one end to the other.
Located on the main floor and down the hall from the media/family room, the design of this bathroom delighted the active family of five (including three teenagers!).
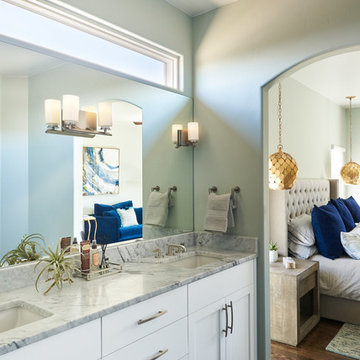
Chayce Lanphear
Mittelgroßes Modernes Badezimmer En Suite mit Schrankfronten im Shaker-Stil, weißen Schränken, grauer Wandfarbe, dunklem Holzboden, Granit-Waschbecken/Waschtisch, braunem Boden und grauer Waschtischplatte in Denver
Mittelgroßes Modernes Badezimmer En Suite mit Schrankfronten im Shaker-Stil, weißen Schränken, grauer Wandfarbe, dunklem Holzboden, Granit-Waschbecken/Waschtisch, braunem Boden und grauer Waschtischplatte in Denver
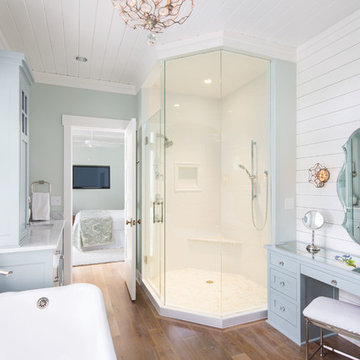
Maritimes Badezimmer mit Schrankfronten im Shaker-Stil, grauen Schränken, freistehender Badewanne, Eckdusche, weißen Fliesen, grüner Wandfarbe, dunklem Holzboden, Unterbauwaschbecken und Falttür-Duschabtrennung in Minneapolis
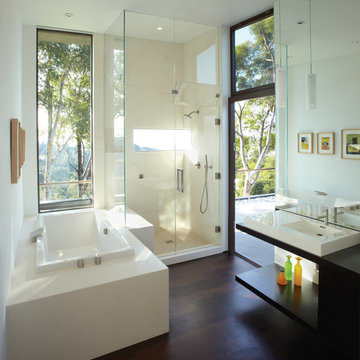
Contrasting materials in the master bathroom with a sculptural relationship between the tub and the shower.
Mittelgroßes Modernes Badezimmer En Suite mit Aufsatzwaschbecken, offenen Schränken, dunklen Holzschränken, Waschtisch aus Holz, Einbaubadewanne, Eckdusche, beigen Fliesen, Steinfliesen, weißer Wandfarbe und dunklem Holzboden in Los Angeles
Mittelgroßes Modernes Badezimmer En Suite mit Aufsatzwaschbecken, offenen Schränken, dunklen Holzschränken, Waschtisch aus Holz, Einbaubadewanne, Eckdusche, beigen Fliesen, Steinfliesen, weißer Wandfarbe und dunklem Holzboden in Los Angeles
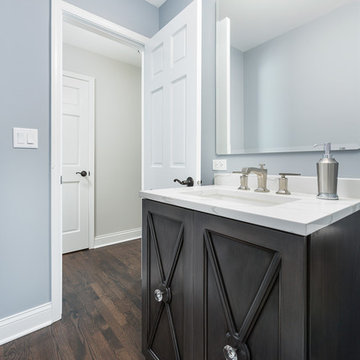
Picture Perfect House
Mittelgroßes Klassisches Duschbad mit grauer Wandfarbe, dunklem Holzboden, Unterbauwaschbecken, Quarzwerkstein-Waschtisch, braunem Boden, bunter Waschtischplatte, schwarzen Schränken und Schrankfronten mit vertiefter Füllung in Chicago
Mittelgroßes Klassisches Duschbad mit grauer Wandfarbe, dunklem Holzboden, Unterbauwaschbecken, Quarzwerkstein-Waschtisch, braunem Boden, bunter Waschtischplatte, schwarzen Schränken und Schrankfronten mit vertiefter Füllung in Chicago
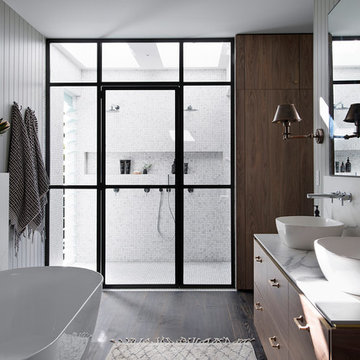
Product: 12mm Statuario Six+ porcelain
Stylist: Carlene Duffy
Stonemason: GMG Stone
Photography: Mindi Cooke
Modernes Badezimmer mit hellbraunen Holzschränken, freistehender Badewanne, Doppeldusche, weißen Fliesen, Porzellanfliesen, dunklem Holzboden, braunem Boden, Falttür-Duschabtrennung und weißer Waschtischplatte in Sydney
Modernes Badezimmer mit hellbraunen Holzschränken, freistehender Badewanne, Doppeldusche, weißen Fliesen, Porzellanfliesen, dunklem Holzboden, braunem Boden, Falttür-Duschabtrennung und weißer Waschtischplatte in Sydney
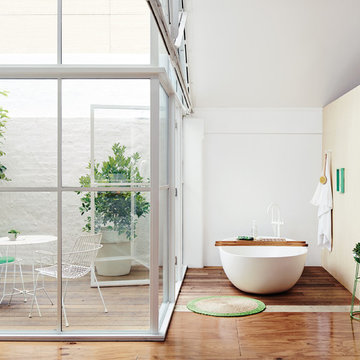
Großes Modernes Badezimmer mit weißen Schränken, freistehender Badewanne, weißer Wandfarbe und dunklem Holzboden in Melbourne
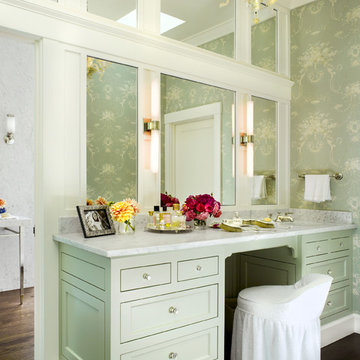
Santa Barbara lifestyle with this gated 5,200 square foot estate affords serenity and privacy while incorporating the finest materials and craftsmanship. Visually striking interiors are enhanced by a sparkling bay view and spectacular landscaping with heritage oaks, rose and dahlia gardens and a picturesque splash pool. Just two minutes to Marin’s finest private schools.

This Chelsea loft is an example of making a smaller space go a long way. We needed to fit two offices, two bedrooms, a living room, a kitchen, and a den for TV watching, as well as two baths and a laundry room in only 1,350 square feet!
Project completed by New York interior design firm Betty Wasserman Art & Interiors, which serves New York City, as well as across the tri-state area and in The Hamptons.
For more about Betty Wasserman, click here: https://www.bettywasserman.com/
To learn more about this project, click here:
https://www.bettywasserman.com/spaces/chelsea-nyc-live-work-loft/
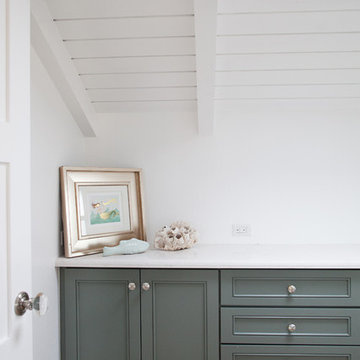
Kleines Maritimes Duschbad mit Schrankfronten mit vertiefter Füllung, weißen Schränken, Löwenfuß-Badewanne, Duschbadewanne, Wandtoilette mit Spülkasten, beigen Fliesen, Mosaikfliesen, beiger Wandfarbe, dunklem Holzboden, Wandwaschbecken und Quarzwerkstein-Waschtisch in San Francisco
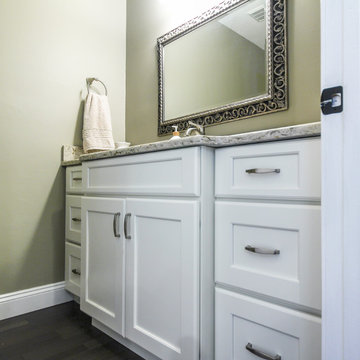
Kleines Klassisches Duschbad mit Schrankfronten im Shaker-Stil, weißen Schränken, grüner Wandfarbe, dunklem Holzboden, Unterbauwaschbecken, Quarzwerkstein-Waschtisch, braunem Boden und beiger Waschtischplatte in Detroit
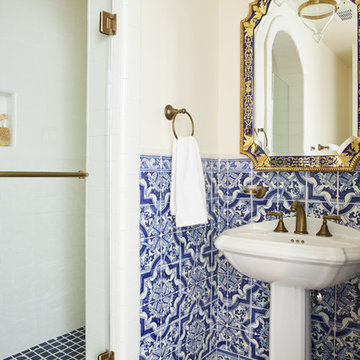
Mediterranes Duschbad mit blauen Fliesen, farbigen Fliesen, weißen Fliesen, Sockelwaschbecken, Falttür-Duschabtrennung und dunklem Holzboden in Los Angeles
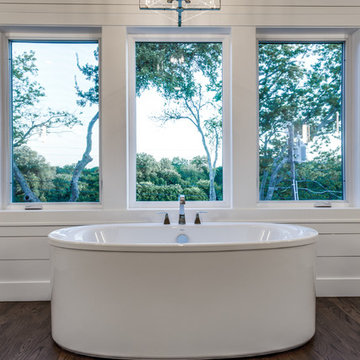
Shoot 2 Sell
Großes Landhausstil Badezimmer En Suite mit Schrankfronten im Shaker-Stil, grauen Schränken, Einbaubadewanne, grauer Wandfarbe, Unterbauwaschbecken, Marmor-Waschbecken/Waschtisch, Duschnische und dunklem Holzboden in Dallas
Großes Landhausstil Badezimmer En Suite mit Schrankfronten im Shaker-Stil, grauen Schränken, Einbaubadewanne, grauer Wandfarbe, Unterbauwaschbecken, Marmor-Waschbecken/Waschtisch, Duschnische und dunklem Holzboden in Dallas
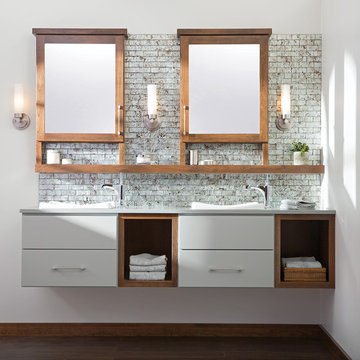
Bathe your bathroom in beautiful details and luxurious design with floating vanities from Dura Supreme Cabinetry. With Dura Supreme’s floating vanity system, vanities and even linen cabinets are suspended on the wall leaving a sleek, clean look that is ideal for transitional and contemporary design themes. Floating vanities are a favorite look for small bathrooms to impart an open, airy and expansive feel. For this bath, painted and stained finishes were combined for a stunning effect, with matching Dura Supreme medicine cabinets over a floating shelf.
This double sink basin design offers stylish functionality for a shared bath. A variety of vanity console configurations are available with floating linen cabinets to maintain the style throughout the design. Floating Vanities by Dura Supreme are available in 12 different configurations (for single sink vanities, double sink vanities, or offset sinks) or individual cabinets that can be combined to create your own unique look. Any combination of Dura Supreme’s many door styles, wood species and finishes can be selected to create a one-of-a-kind bath furniture collection.
The bathroom has evolved from its purist utilitarian roots to a more intimate and reflective sanctuary in which to relax and reconnect. A refreshing spa-like environment offers a brisk welcome at the dawning of a new day or a soothing interlude as your day concludes.
Our busy and hectic lifestyles leave us yearning for a private place where we can truly relax and indulge. With amenities that pamper the senses and design elements inspired by luxury spas, bathroom environments are being transformed form the mundane and utilitarian to the extravagant and luxurious.
Bath cabinetry from Dura Supreme offers myriad design directions to create the personal harmony and beauty that are a hallmark of the bath sanctuary. Immerse yourself in our expansive palette of finishes and wood species to discover the look that calms your senses and soothes your soul. Your Dura Supreme designer will guide you through the selections and transform your bath into a beautiful retreat.
Request a FREE Dura Supreme Brochure Packet:
http://www.durasupreme.com/request-brochure
Find a Dura Supreme Showroom near you today:
http://www.durasupreme.com/dealer-locator
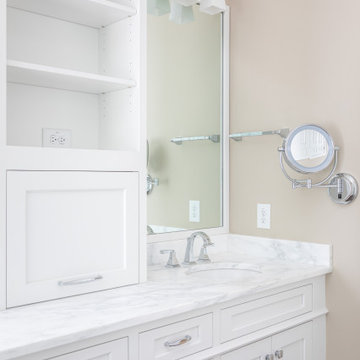
Major Master Bath renovation. Custom Inlet cabinets, marble counters, marble tiled walls, new soak tub, tower, lots of outlets, special wall mount mirror with light. Bench, Niche, dual shower heads
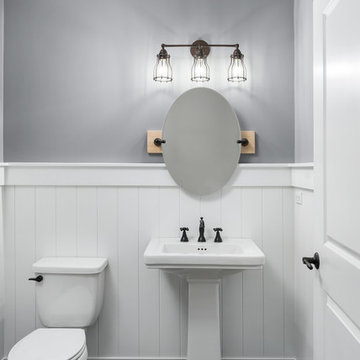
DJK Custom Homes, Inc.
Mittelgroßes Landhaus Duschbad mit Wandtoilette mit Spülkasten, grauer Wandfarbe, dunklem Holzboden, Sockelwaschbecken und braunem Boden in Chicago
Mittelgroßes Landhaus Duschbad mit Wandtoilette mit Spülkasten, grauer Wandfarbe, dunklem Holzboden, Sockelwaschbecken und braunem Boden in Chicago
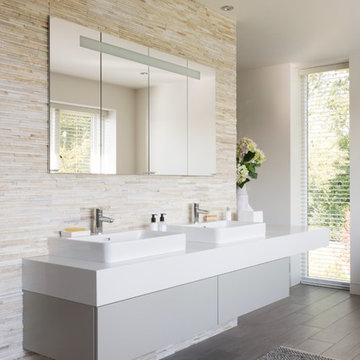
The design brief for this ensuite project was to use natural materials to create a warm, luxurious, contemporary space that is both sociable and intimate. To create a continuous flow from the master bedroom into the ensuite, wood-effect porcelain tiles run throughout the lower level and then are echoed on the base of the shower. On the walls and floors of the wet areas, the Ripples designer specified natural stone tiles to reflect the client’s love of natural materials. The clients requested a seating area in the bathroom which resulted in a clever floating bench that wraps around the central dividing wall.
In the spacious shower, a large showerhead is angled to spray water straight down into the sunken floor, ensuring splashes are kept to a minimum and eliminating the need for a glass screen. To maximise storage, meanwhile, there are mirrored cabinets recessed into the wall above the basin, complete with LED lights inside, with a bespoke vanity drawer unit underneath, and a wall-mounted tall cupboard located at the end of the bench, opposite the wet area.
The contemporary lines of the freestanding bath make for a real feature in the corner of this ensuite. The results are a beautiful ensuite which the homeowners were thrilled with and an award-winning design for Ripples.
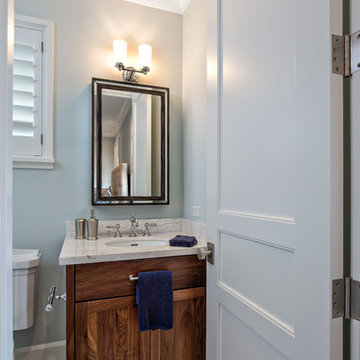
British West Indies Architecture
Architectural Photography - Ron Rosenzweig
Mittelgroßes Maritimes Kinderbad mit Schrankfronten im Shaker-Stil, hellbraunen Holzschränken, Duschnische, Wandtoilette mit Spülkasten, weißen Fliesen, Keramikfliesen, blauer Wandfarbe, dunklem Holzboden, Unterbauwaschbecken und Marmor-Waschbecken/Waschtisch in Miami
Mittelgroßes Maritimes Kinderbad mit Schrankfronten im Shaker-Stil, hellbraunen Holzschränken, Duschnische, Wandtoilette mit Spülkasten, weißen Fliesen, Keramikfliesen, blauer Wandfarbe, dunklem Holzboden, Unterbauwaschbecken und Marmor-Waschbecken/Waschtisch in Miami
Weiße Badezimmer mit dunklem Holzboden Ideen und Design
4