Weiße Badezimmer mit gefliestem Waschtisch Ideen und Design
Suche verfeinern:
Budget
Sortieren nach:Heute beliebt
81 – 100 von 1.202 Fotos
1 von 3
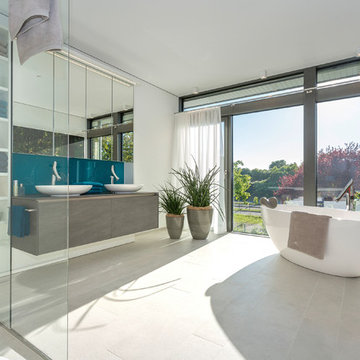
HUF HAUS GmbH u. Co.KG
Großes Modernes Badezimmer En Suite mit grauen Schränken, freistehender Badewanne, weißer Wandfarbe, Aufsatzwaschbecken, grauer Waschtischplatte, bodengleicher Dusche, Wandtoilette, weißen Fliesen, Keramikfliesen, Keramikboden, gefliestem Waschtisch, weißem Boden, offener Dusche und flächenbündigen Schrankfronten in Sonstige
Großes Modernes Badezimmer En Suite mit grauen Schränken, freistehender Badewanne, weißer Wandfarbe, Aufsatzwaschbecken, grauer Waschtischplatte, bodengleicher Dusche, Wandtoilette, weißen Fliesen, Keramikfliesen, Keramikboden, gefliestem Waschtisch, weißem Boden, offener Dusche und flächenbündigen Schrankfronten in Sonstige
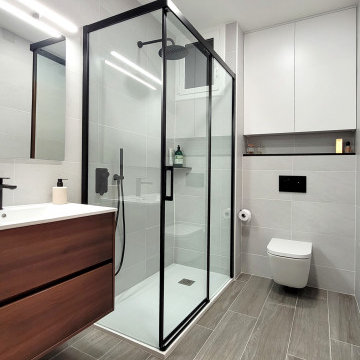
Kleines Modernes Badezimmer En Suite mit flächenbündigen Schrankfronten, weißen Schränken, Duschnische, Wandtoilette, grauen Fliesen, Keramikfliesen, grauer Wandfarbe, Porzellan-Bodenfliesen, integriertem Waschbecken, gefliestem Waschtisch, grauem Boden, Schiebetür-Duschabtrennung, weißer Waschtischplatte, Einzelwaschbecken und schwebendem Waschtisch in Barcelona
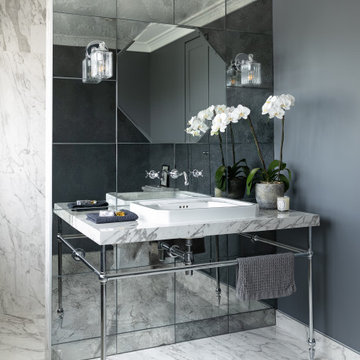
Mittelgroßes Klassisches Badezimmer En Suite mit offenen Schränken, weißen Schränken, Duschnische, grauen Fliesen, Spiegelfliesen, grauer Wandfarbe, Porzellan-Bodenfliesen, Aufsatzwaschbecken, gefliestem Waschtisch, weißem Boden, offener Dusche, weißer Waschtischplatte, Wandnische, Einzelwaschbecken und schwebendem Waschtisch in Auckland
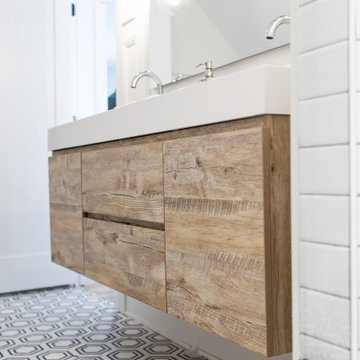
Master bath room renovation. Added master suite in attic space.
Großes Klassisches Badezimmer En Suite mit flächenbündigen Schrankfronten, hellen Holzschränken, Eckdusche, Wandtoilette mit Spülkasten, weißen Fliesen, Keramikfliesen, weißer Wandfarbe, Marmorboden, Wandwaschbecken, gefliestem Waschtisch, schwarzem Boden, weißer Waschtischplatte, Duschbank, Doppelwaschbecken, schwebendem Waschtisch, Falttür-Duschabtrennung und vertäfelten Wänden in Minneapolis
Großes Klassisches Badezimmer En Suite mit flächenbündigen Schrankfronten, hellen Holzschränken, Eckdusche, Wandtoilette mit Spülkasten, weißen Fliesen, Keramikfliesen, weißer Wandfarbe, Marmorboden, Wandwaschbecken, gefliestem Waschtisch, schwarzem Boden, weißer Waschtischplatte, Duschbank, Doppelwaschbecken, schwebendem Waschtisch, Falttür-Duschabtrennung und vertäfelten Wänden in Minneapolis
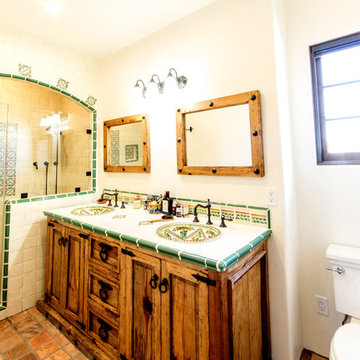
Photos by Anthony DeSantis
Mittelgroßes Mediterranes Badezimmer En Suite mit Schrankfronten mit vertiefter Füllung, Schränken im Used-Look, Duschnische, Wandtoilette mit Spülkasten, grünen Fliesen, Keramikfliesen, weißer Wandfarbe, Terrakottaboden, Einbauwaschbecken und gefliestem Waschtisch in Los Angeles
Mittelgroßes Mediterranes Badezimmer En Suite mit Schrankfronten mit vertiefter Füllung, Schränken im Used-Look, Duschnische, Wandtoilette mit Spülkasten, grünen Fliesen, Keramikfliesen, weißer Wandfarbe, Terrakottaboden, Einbauwaschbecken und gefliestem Waschtisch in Los Angeles
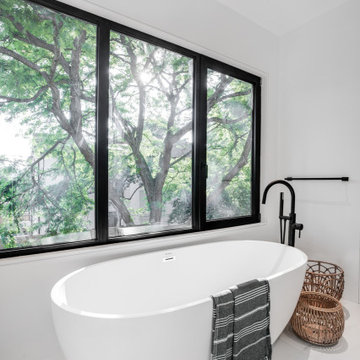
Mittelgroßes Klassisches Badezimmer En Suite mit flächenbündigen Schrankfronten, weißen Schränken, freistehender Badewanne, Wandtoilette, weißen Fliesen, Porzellanfliesen, weißer Wandfarbe, integriertem Waschbecken, gefliestem Waschtisch, Falttür-Duschabtrennung, weißer Waschtischplatte, Doppelwaschbecken und eingebautem Waschtisch in Toronto
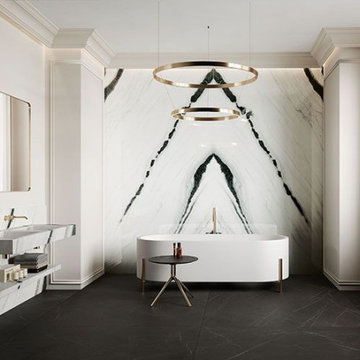
Large Format Italian Porcelain Tiles Panda Black and White Bathroom Tiles in Matt and Polished Finishes. Nero 120x120cm Porcelain Floor Tiles Black with White Vein. Bespoke Porcelain Bathroom Vanity Unit and Shelf, GOld Taps, Freestanding Bath Gold Legs
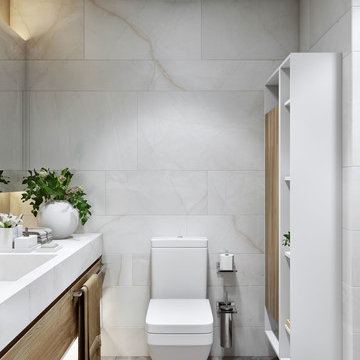
A classical bathroom design where the choice of color was mostly white.
Kleines Modernes Badezimmer En Suite mit flächenbündigen Schrankfronten, hellen Holzschränken, Eckbadewanne, Eckdusche, Wandtoilette, beigen Fliesen, Keramikfliesen, Keramikboden, gefliestem Waschtisch, beigem Boden und beiger Waschtischplatte in London
Kleines Modernes Badezimmer En Suite mit flächenbündigen Schrankfronten, hellen Holzschränken, Eckbadewanne, Eckdusche, Wandtoilette, beigen Fliesen, Keramikfliesen, Keramikboden, gefliestem Waschtisch, beigem Boden und beiger Waschtischplatte in London
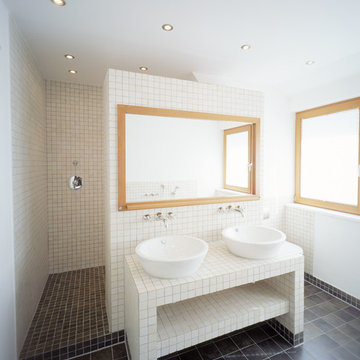
Großes Klassisches Badezimmer mit offenen Schränken, offener Dusche, beigen Fliesen, weißer Wandfarbe, Schieferboden, Aufsatzwaschbecken, gefliestem Waschtisch und offener Dusche in Dortmund
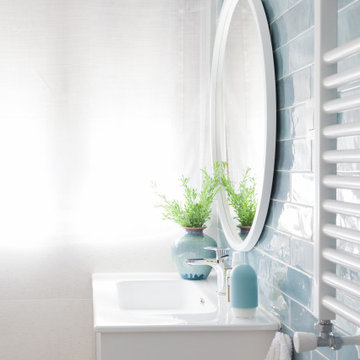
Reforma integral de baño de cortesía
Kleines Modernes Duschbad mit weißen Schränken, Eckdusche, Toilette mit Aufsatzspülkasten, blauen Fliesen, Keramikfliesen, weißer Wandfarbe, Porzellan-Bodenfliesen, Einbauwaschbecken, gefliestem Waschtisch, braunem Boden, Schiebetür-Duschabtrennung, weißer Waschtischplatte, Einzelwaschbecken und schwebendem Waschtisch in Sonstige
Kleines Modernes Duschbad mit weißen Schränken, Eckdusche, Toilette mit Aufsatzspülkasten, blauen Fliesen, Keramikfliesen, weißer Wandfarbe, Porzellan-Bodenfliesen, Einbauwaschbecken, gefliestem Waschtisch, braunem Boden, Schiebetür-Duschabtrennung, weißer Waschtischplatte, Einzelwaschbecken und schwebendem Waschtisch in Sonstige
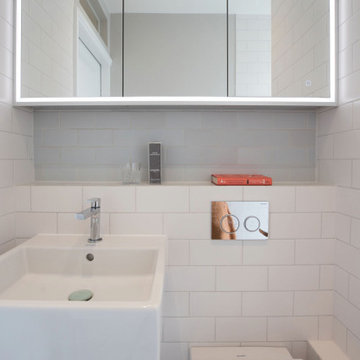
Creating a space saving bathroom in this compact apartment.
We worked with the contractor to carefully move pipework including the soil pipe to minimise boxing, and gain crucial sqm. We replaced the bath with a walk-in shower, repositioned the WC, added recessed storage and fitted a pocket door – significantly increasing the usable space in the room. A finish of white bathroom tiles, and mirrored bathroom cabinet created a light bright finish
APM completed project management and interior design throughout the design and build of this apartment renovation in London.
Discover more at
https://absoluteprojectmanagement.com/
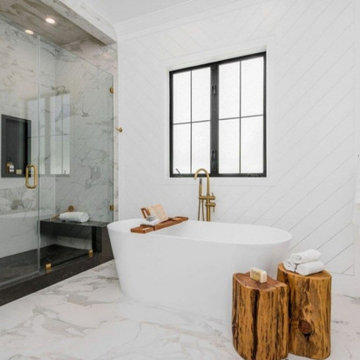
Meticulous craftsmanship and attention to detail abound in this newly constructed east-coast traditional home. The private, gated estate has 6 bedrooms and 9 bathrooms beautifully situated on a lot over 16,000 square feet. An entertainer's paradise, this home has an elevator, gourmet chef's kitchen, wine cellar, indoor sauna and Jacuzzi, outdoor BBQ and fire pit, sun-drenched pool and sports court. The home is a fully equipped Control 4 Smart Home boasting high ceilings and custom cabinetry throughout.
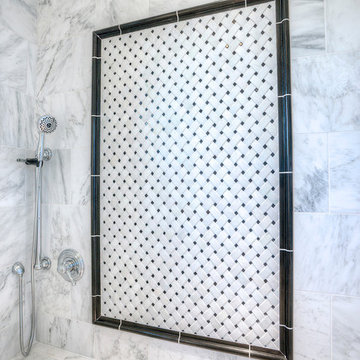
Walk-in shower with a built-in shower bench and mosaic backsplash/wall tile.
Großes Klassisches Badezimmer En Suite mit flächenbündigen Schrankfronten, hellen Holzschränken, offener Dusche, weißen Fliesen, Porzellanfliesen, Einbauwaschbecken und gefliestem Waschtisch in Phoenix
Großes Klassisches Badezimmer En Suite mit flächenbündigen Schrankfronten, hellen Holzschränken, offener Dusche, weißen Fliesen, Porzellanfliesen, Einbauwaschbecken und gefliestem Waschtisch in Phoenix
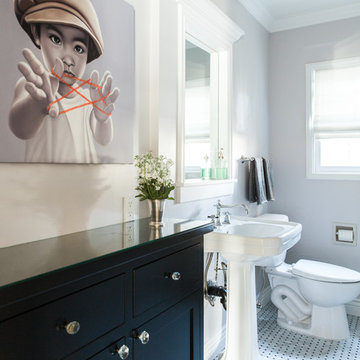
Designer: Kristen Fiore
Mittelgroßes Modernes Duschbad mit Wandtoilette mit Spülkasten, grauer Wandfarbe, Keramikboden, Sockelwaschbecken, profilierten Schrankfronten, schwarzen Schränken, Eckbadewanne, offener Dusche, schwarzen Fliesen, Glasfliesen und gefliestem Waschtisch in Sacramento
Mittelgroßes Modernes Duschbad mit Wandtoilette mit Spülkasten, grauer Wandfarbe, Keramikboden, Sockelwaschbecken, profilierten Schrankfronten, schwarzen Schränken, Eckbadewanne, offener Dusche, schwarzen Fliesen, Glasfliesen und gefliestem Waschtisch in Sacramento

Victorian Style Bathroom in Horsham, West Sussex
In the peaceful village of Warnham, West Sussex, bathroom designer George Harvey has created a fantastic Victorian style bathroom space, playing homage to this characterful house.
Making the most of present-day, Victorian Style bathroom furnishings was the brief for this project, with this client opting to maintain the theme of the house throughout this bathroom space. The design of this project is minimal with white and black used throughout to build on this theme, with present day technologies and innovation used to give the client a well-functioning bathroom space.
To create this space designer George has used bathroom suppliers Burlington and Crosswater, with traditional options from each utilised to bring the classic black and white contrast desired by the client. In an additional modern twist, a HiB illuminating mirror has been included – incorporating a present-day innovation into this timeless bathroom space.
Bathroom Accessories
One of the key design elements of this project is the contrast between black and white and balancing this delicately throughout the bathroom space. With the client not opting for any bathroom furniture space, George has done well to incorporate traditional Victorian accessories across the room. Repositioned and refitted by our installation team, this client has re-used their own bath for this space as it not only suits this space to a tee but fits perfectly as a focal centrepiece to this bathroom.
A generously sized Crosswater Clear6 shower enclosure has been fitted in the corner of this bathroom, with a sliding door mechanism used for access and Crosswater’s Matt Black frame option utilised in a contemporary Victorian twist. Distinctive Burlington ceramics have been used in the form of pedestal sink and close coupled W/C, bringing a traditional element to these essential bathroom pieces.
Bathroom Features
Traditional Burlington Brassware features everywhere in this bathroom, either in the form of the Walnut finished Kensington range or Chrome and Black Trent brassware. Walnut pillar taps, bath filler and handset bring warmth to the space with Chrome and Black shower valve and handset contributing to the Victorian feel of this space. Above the basin area sits a modern HiB Solstice mirror with integrated demisting technology, ambient lighting and customisable illumination. This HiB mirror also nicely balances a modern inclusion with the traditional space through the selection of a Matt Black finish.
Along with the bathroom fitting, plumbing and electrics, our installation team also undertook a full tiling of this bathroom space. Gloss White wall tiles have been used as a base for Victorian features while the floor makes decorative use of Black and White Petal patterned tiling with an in keeping black border tile. As part of the installation our team have also concealed all pipework for a minimal feel.
Our Bathroom Design & Installation Service
With any bathroom redesign several trades are needed to ensure a great finish across every element of your space. Our installation team has undertaken a full bathroom fitting, electrics, plumbing and tiling work across this project with our project management team organising the entire works. Not only is this bathroom a great installation, designer George has created a fantastic space that is tailored and well-suited to this Victorian Warnham home.
If this project has inspired your next bathroom project, then speak to one of our experienced designers about it.
Call a showroom or use our online appointment form to book your free design & quote.
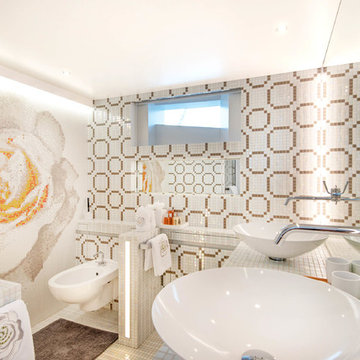
jean marc vendetti
Modernes Badezimmer mit farbigen Fliesen, Mosaik-Bodenfliesen, Aufsatzwaschbecken, gefliestem Waschtisch, weißem Boden und weißer Waschtischplatte in Nizza
Modernes Badezimmer mit farbigen Fliesen, Mosaik-Bodenfliesen, Aufsatzwaschbecken, gefliestem Waschtisch, weißem Boden und weißer Waschtischplatte in Nizza
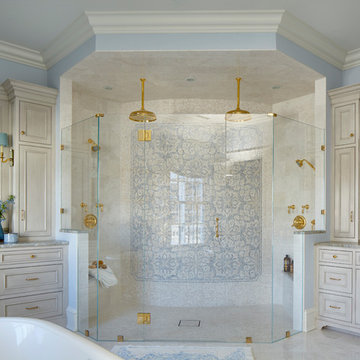
The curved wall was the perfect location for a eye-catching mosaic in pale blue and cream. Flanked on either side by his and her vanities, the use of tile throughout the space is accented by glamorous brass hardware and fixtures.
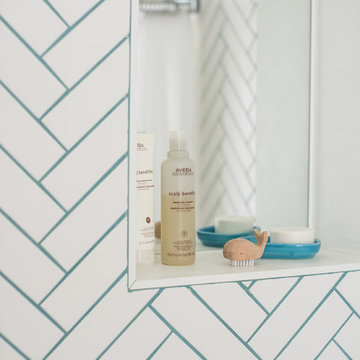
Caitlin Mogridge
Kleines Eklektisches Badezimmer En Suite mit verzierten Schränken, weißen Schränken, Badewanne in Nische, Duschbadewanne, Toilette mit Aufsatzspülkasten, weißen Fliesen, Keramikfliesen, weißer Wandfarbe, Betonboden, Waschtischkonsole, gefliestem Waschtisch, weißem Boden, Falttür-Duschabtrennung und grauer Waschtischplatte in London
Kleines Eklektisches Badezimmer En Suite mit verzierten Schränken, weißen Schränken, Badewanne in Nische, Duschbadewanne, Toilette mit Aufsatzspülkasten, weißen Fliesen, Keramikfliesen, weißer Wandfarbe, Betonboden, Waschtischkonsole, gefliestem Waschtisch, weißem Boden, Falttür-Duschabtrennung und grauer Waschtischplatte in London
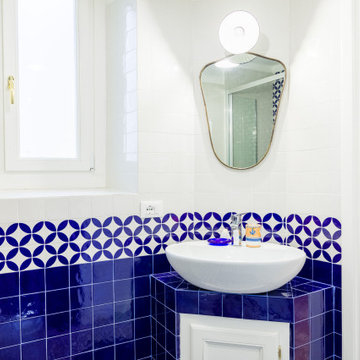
Kleines Modernes Duschbad mit profilierten Schrankfronten, weißen Schränken, Duschnische, farbigen Fliesen, Porzellanfliesen, weißer Wandfarbe, Porzellan-Bodenfliesen, Aufsatzwaschbecken, gefliestem Waschtisch, buntem Boden, Falttür-Duschabtrennung, blauer Waschtischplatte, Einzelwaschbecken und eingebautem Waschtisch in Florenz
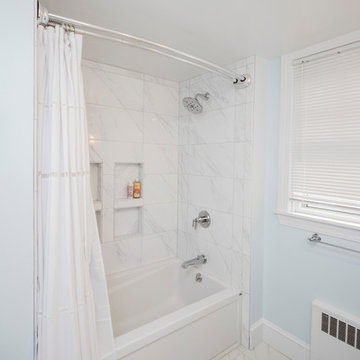
Mittelgroßes Modernes Badezimmer En Suite mit Kassettenfronten, blauen Schränken, Einbaubadewanne, offener Dusche, Toilette mit Aufsatzspülkasten, weißen Fliesen, Keramikfliesen, blauer Wandfarbe, Keramikboden, Unterbauwaschbecken, gefliestem Waschtisch, weißem Boden und Duschvorhang-Duschabtrennung in Providence
Weiße Badezimmer mit gefliestem Waschtisch Ideen und Design
5