Weiße Badezimmer mit Marmor-Waschbecken/Waschtisch Ideen und Design
Suche verfeinern:
Budget
Sortieren nach:Heute beliebt
161 – 180 von 31.008 Fotos
1 von 3
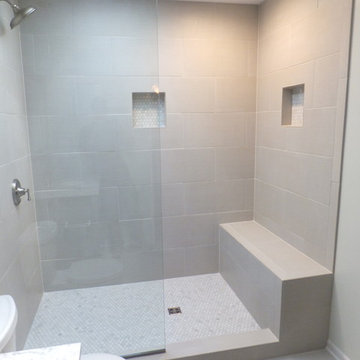
Mittelgroßes Klassisches Duschbad mit Schrankfronten im Shaker-Stil, grauen Schränken, offener Dusche, Wandtoilette mit Spülkasten, grauer Wandfarbe, Schieferboden, Unterbauwaschbecken, Marmor-Waschbecken/Waschtisch, beigen Fliesen, Keramikfliesen, grauem Boden und offener Dusche in Orange County

This master bathroom is elegant and rich. The materials used are all premium materials yet they are not boastful, creating a true old world quality. The sea-foam colored hand made and glazed wall tiles are meticulously placed to create straight lines despite the abnormal shapes. The Restoration Hardware sconces and orb chandelier both complement and contrast the traditional style of the furniture vanity, Rohl plumbing fixtures and claw foot tub.
Design solutions include selecting mosaic hexagonal Calcutta gold floor tile as the perfect complement to the horizontal and linear look of the wall tile. As well, the crown molding is set at the elevation of the shower soffit and top of the window casing (not seen here) to provide a purposeful termination of the tile. Notice the full tiles at the top and bottom of the wall, small details such as this are what really brings the architect's intention to full expression with our projects.
Beautifully appointed custom home near Venice Beach, FL. Designed with the south Florida cottage style that is prevalent in Naples. Every part of this home is detailed to show off the work of the craftsmen that created it.
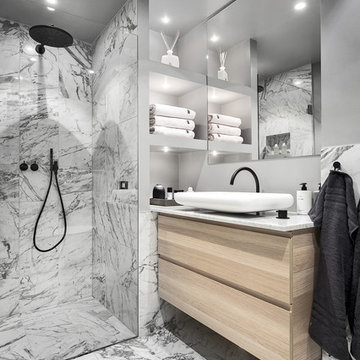
Großes Nordisches Duschbad mit flächenbündigen Schrankfronten, hellen Holzschränken, grauer Wandfarbe, Marmorboden und Marmor-Waschbecken/Waschtisch in Stockholm

A large master bathroom that exudes glamor and edge. For this bathroom, we adorned the space with a large floating Alderwood vanity consisting of a gorgeous cherry wood finish, large crystal knobs, LED lights, and a mini bar and coffee station.
We made sure to keep a traditional glam look while adding in artistic features such as the creatively shaped entryway, dramatic black accent walls, and intricately designed shower niche.
Other features include a large crystal chandelier, porcelain tiled shower, and subtle recessed lights.
Home located in Glenview, Chicago. Designed by Chi Renovation & Design who serve Chicago and it's surrounding suburbs, with an emphasis on the North Side and North Shore. You'll find their work from the Loop through Lincoln Park, Skokie, Wilmette, and all of the way up to Lake Forest.
For more about Chi Renovation & Design, click here: https://www.chirenovation.com/
To learn more about this project, click here: https://www.chirenovation.com/portfolio/glenview-master-bathroom-remodeling/#bath-renovation

Mittelgroßes Modernes Badezimmer En Suite mit flächenbündigen Schrankfronten, Duschnische, Wandtoilette mit Spülkasten, weißen Fliesen, weißer Wandfarbe, Betonboden, Unterbauwaschbecken, Falttür-Duschabtrennung, hellbraunen Holzschränken, Steinfliesen, Marmor-Waschbecken/Waschtisch, grauem Boden, Badewanne in Nische und grauer Waschtischplatte in Austin
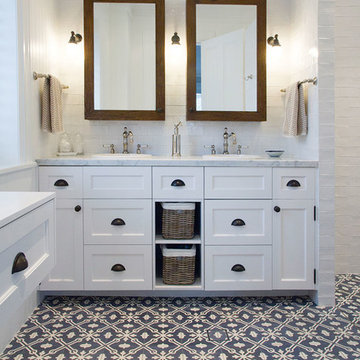
Beautiful classic tapware from Perrin & Rowe adorns the bathrooms and laundry of this urban family home.Perrin & Rowe tapware from The English Tapware Company. The mirrored medicine cabinets were custom made by Mark Wardle, the lights are from Edison Light Globes, the wall tiles are from Tera Nova and the floor tiles are from Earp Bros.
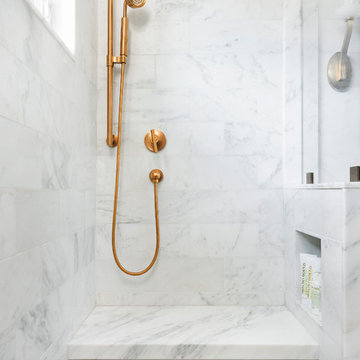
Photography: Ben Gebo
Kleines Klassisches Badezimmer En Suite mit Schrankfronten im Shaker-Stil, weißen Schränken, Duschnische, Wandtoilette, weißen Fliesen, Steinfliesen, weißer Wandfarbe, Mosaik-Bodenfliesen, Unterbauwaschbecken, Marmor-Waschbecken/Waschtisch, weißem Boden und Falttür-Duschabtrennung in Boston
Kleines Klassisches Badezimmer En Suite mit Schrankfronten im Shaker-Stil, weißen Schränken, Duschnische, Wandtoilette, weißen Fliesen, Steinfliesen, weißer Wandfarbe, Mosaik-Bodenfliesen, Unterbauwaschbecken, Marmor-Waschbecken/Waschtisch, weißem Boden und Falttür-Duschabtrennung in Boston

©Finished Basement Company
Mittelgroßes Klassisches Duschbad mit verzierten Schränken, beigen Schränken, Duschnische, Toilette mit Aufsatzspülkasten, weißen Fliesen, Metrofliesen, blauer Wandfarbe, braunem Holzboden, Unterbauwaschbecken, Marmor-Waschbecken/Waschtisch, braunem Boden, Falttür-Duschabtrennung und bunter Waschtischplatte in Minneapolis
Mittelgroßes Klassisches Duschbad mit verzierten Schränken, beigen Schränken, Duschnische, Toilette mit Aufsatzspülkasten, weißen Fliesen, Metrofliesen, blauer Wandfarbe, braunem Holzboden, Unterbauwaschbecken, Marmor-Waschbecken/Waschtisch, braunem Boden, Falttür-Duschabtrennung und bunter Waschtischplatte in Minneapolis
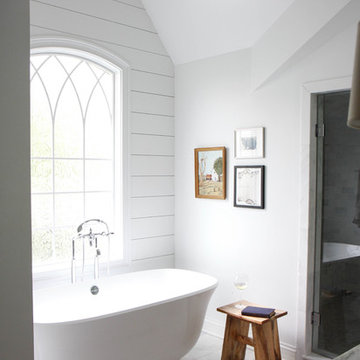
Landhausstil Badezimmer En Suite mit weißer Wandfarbe, Marmorboden, Marmor-Waschbecken/Waschtisch und freistehender Badewanne in Chicago
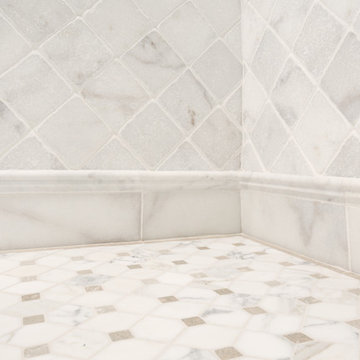
Großes Klassisches Badezimmer En Suite mit Schrankfronten im Shaker-Stil, grauen Schränken, Eckdusche, weißer Wandfarbe, Keramikboden, Unterbauwaschbecken und Marmor-Waschbecken/Waschtisch in Atlanta
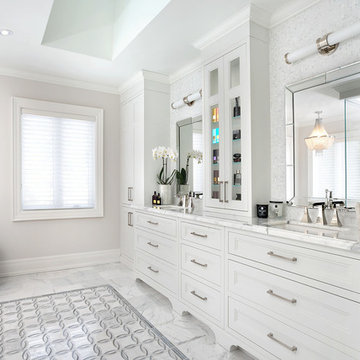
Arnal Photography
Großes Klassisches Badezimmer En Suite mit weißen Schränken, freistehender Badewanne, Eckdusche, weißen Fliesen, Steinfliesen, weißer Wandfarbe, Marmorboden, Unterbauwaschbecken, Marmor-Waschbecken/Waschtisch und Schrankfronten mit vertiefter Füllung in Toronto
Großes Klassisches Badezimmer En Suite mit weißen Schränken, freistehender Badewanne, Eckdusche, weißen Fliesen, Steinfliesen, weißer Wandfarbe, Marmorboden, Unterbauwaschbecken, Marmor-Waschbecken/Waschtisch und Schrankfronten mit vertiefter Füllung in Toronto
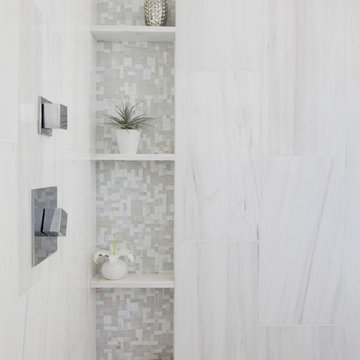
Joy Coakley
Mittelgroßes Modernes Badezimmer En Suite mit hellbraunen Holzschränken, freistehender Badewanne, bodengleicher Dusche, weißen Fliesen, Steinfliesen, weißer Wandfarbe, Mosaik-Bodenfliesen, Unterbauwaschbecken und Marmor-Waschbecken/Waschtisch in San Francisco
Mittelgroßes Modernes Badezimmer En Suite mit hellbraunen Holzschränken, freistehender Badewanne, bodengleicher Dusche, weißen Fliesen, Steinfliesen, weißer Wandfarbe, Mosaik-Bodenfliesen, Unterbauwaschbecken und Marmor-Waschbecken/Waschtisch in San Francisco
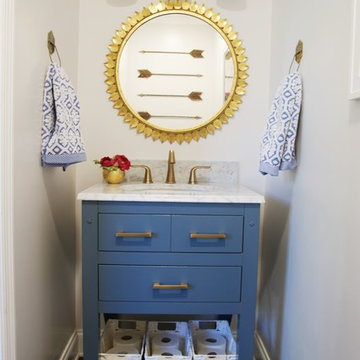
Kleines Klassisches Duschbad mit offenen Schränken, blauen Schränken, Toilette mit Aufsatzspülkasten, grauer Wandfarbe, dunklem Holzboden, Unterbauwaschbecken und Marmor-Waschbecken/Waschtisch in Atlanta
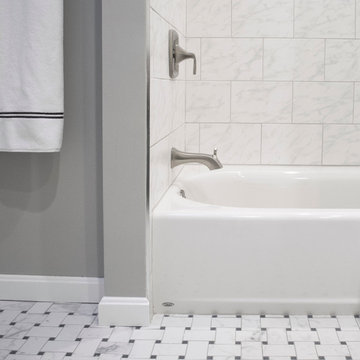
The marble look porcelain tiled shower walls and the basket weave floor tile complement the White marble vanity top and gray stained wood cabinetry.
Classic contemporary styling and attention to detail make this double duty bathroom a sophisticated but functional space for the family's two young children as well as guests. Removing a wall and expanding into a closet allowed the additional space needed for a double vanity and generous room in front of the combined tub/shower. HAVEN design+building llc

The Master Bath is a peaceful retreat with spa colors. The woodwork is painted a pale grey to pick up the veining in the marble. The mosaic tile behind the mirrors adds pattern. Built in side cabinets store everyday essentials. photo: David Duncan Livingston
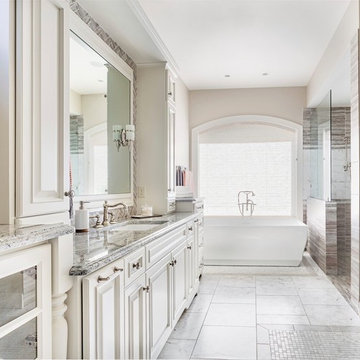
Mittelgroßes Klassisches Badezimmer En Suite mit hellen Holzschränken, freistehender Badewanne, bodengleicher Dusche, Toilette mit Aufsatzspülkasten, beigen Fliesen, Mosaikfliesen, Keramikboden, Unterbauwaschbecken, Marmor-Waschbecken/Waschtisch, beiger Wandfarbe, profilierten Schrankfronten, weißem Boden, offener Dusche und grauer Waschtischplatte in Washington, D.C.

Mittelgroßes Klassisches Badezimmer En Suite mit weißen Schränken, freistehender Badewanne, grauen Fliesen, Keramikfliesen, grüner Wandfarbe, Keramikboden, integriertem Waschbecken, Duschnische, Toilette mit Aufsatzspülkasten, Marmor-Waschbecken/Waschtisch, beigem Boden und Schrankfronten mit vertiefter Füllung in Minneapolis
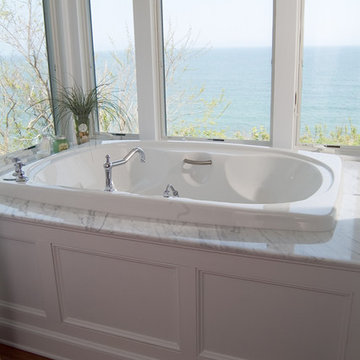
Mittelgroßes Maritimes Badezimmer En Suite mit offenen Schränken, weißen Schränken, Einbaubadewanne, Eckdusche, weißer Wandfarbe, braunem Holzboden, Unterbauwaschbecken und Marmor-Waschbecken/Waschtisch in Boston
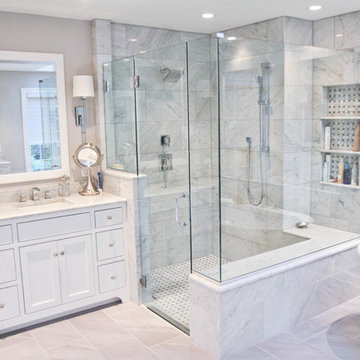
Our clients were aging in place and wanted a curbless shower and large shower bench to meet certain functionality needs. We incorporated both of these wishes into our design and also made the shower larger within space. We utilized the current structure so we did not to do any re-framing into the client's hallway. Within the confines of the existing framing we maximized the space be creating an L shaped bench and niche, adding additional space for seating, storage, and a little extra design flare that really sets the shower space off!
Joel Hess
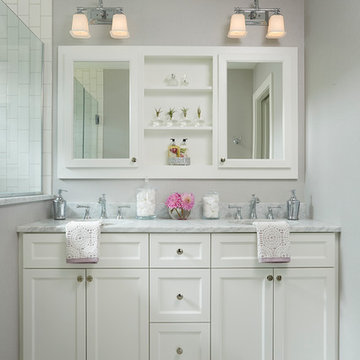
This remodel went from a tiny story-and-a-half Cape Cod, to a charming full two-story home. The Master Bathroom has a custom built double vanity with plenty of built-in storage between the sinks and in the recessed medicine cabinet. The walls are done in a Sherwin Williams wallpaper from the Come Home to People's Choice Black & White collection, number 491-2670. The custom vanity is Benjamin Moore in Simply White OC-117, with a Bianco Cararra Marble top.
Space Plans, Building Design, Interior & Exterior Finishes by Anchor Builders. Photography by Alyssa Lee Photography.
Weiße Badezimmer mit Marmor-Waschbecken/Waschtisch Ideen und Design
9