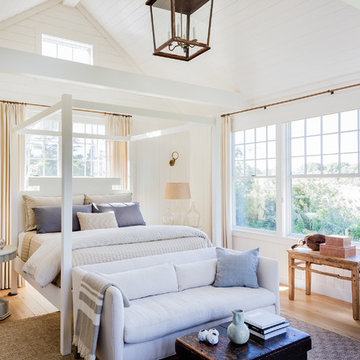Weiße, Beige Schlafzimmer Ideen und Design
Suche verfeinern:
Budget
Sortieren nach:Heute beliebt
61 – 80 von 459.709 Fotos
1 von 3
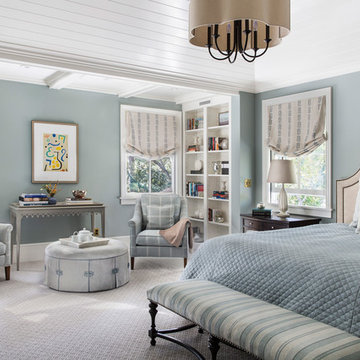
Interior design by Tineke Triggs of Artistic Designs for Living. Photography by Laura Hull.
Großes Klassisches Hauptschlafzimmer ohne Kamin mit blauer Wandfarbe, Teppichboden und grauem Boden in San Francisco
Großes Klassisches Hauptschlafzimmer ohne Kamin mit blauer Wandfarbe, Teppichboden und grauem Boden in San Francisco
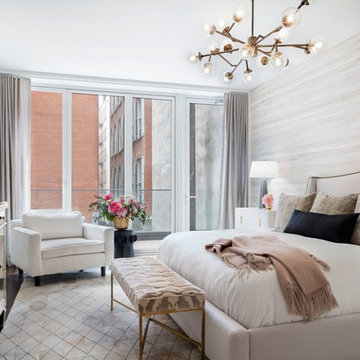
Großes Klassisches Hauptschlafzimmer ohne Kamin mit beiger Wandfarbe, Porzellan-Bodenfliesen und beigem Boden in New York

A Modern Farmhouse set in a prairie setting exudes charm and simplicity. Wrap around porches and copious windows make outdoor/indoor living seamless while the interior finishings are extremely high on detail. In floor heating under porcelain tile in the entire lower level, Fond du Lac stone mimicking an original foundation wall and rough hewn wood finishes contrast with the sleek finishes of carrera marble in the master and top of the line appliances and soapstone counters of the kitchen. This home is a study in contrasts, while still providing a completely harmonious aura.
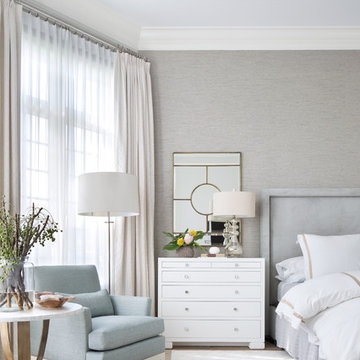
Master Bedroom design by Krista Watterworth
Photo by Jessica Glynn
Großes Klassisches Hauptschlafzimmer ohne Kamin mit grauer Wandfarbe und Porzellan-Bodenfliesen in Miami
Großes Klassisches Hauptschlafzimmer ohne Kamin mit grauer Wandfarbe und Porzellan-Bodenfliesen in Miami
Natalie Lysaught
Mittelgroßes Skandinavisches Schlafzimmer mit weißer Wandfarbe, Teppichboden und beigem Boden in Sydney
Mittelgroßes Skandinavisches Schlafzimmer mit weißer Wandfarbe, Teppichboden und beigem Boden in Sydney

Großes Klassisches Hauptschlafzimmer ohne Kamin mit beiger Wandfarbe, Teppichboden und blauem Boden in Boston
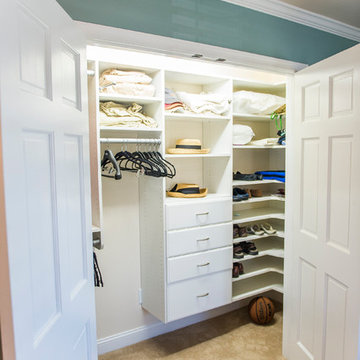
This project involved adding a walk-in closet at the end of the bedroom. New upgraded baseboard and crown moulding were also installed. Ceiling speakers were also added as part of a whole home AV upgrade.
Tasha Dooley Photography
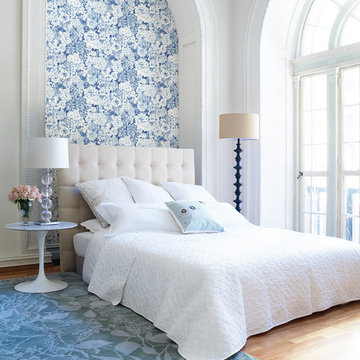
An enchanting bedroom design filled with a host of blooming florals. Colored in a fresh blue and white palette, this decadent space has an air of Asian mystique.
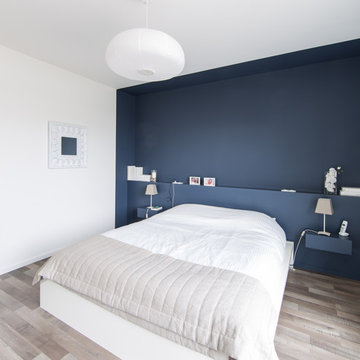
Mittelgroßes Modernes Hauptschlafzimmer mit blauer Wandfarbe und hellem Holzboden in Lille
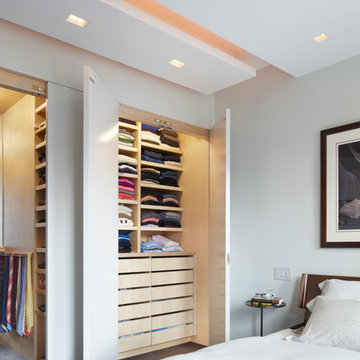
Mittelgroßes Modernes Hauptschlafzimmer ohne Kamin mit weißer Wandfarbe, Teppichboden und grauem Boden in New York
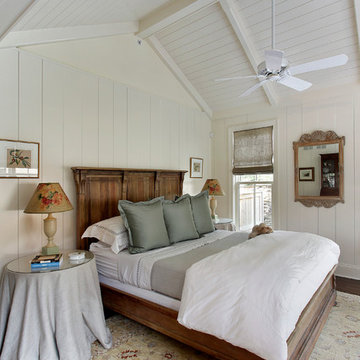
The first floor master bedroom features paneled walls and a cathedral ceiling with paneling and chamfered beams.
Larry Malvin Photography
Klassisches Hauptschlafzimmer mit weißer Wandfarbe in Chicago
Klassisches Hauptschlafzimmer mit weißer Wandfarbe in Chicago
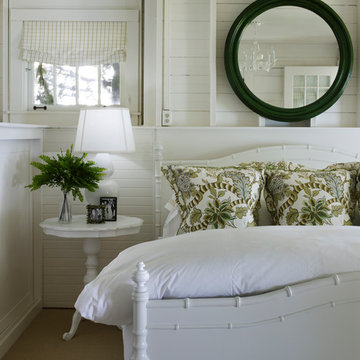
Photography by: Werner Straube
Maritimes Schlafzimmer mit weißer Wandfarbe und Teppichboden in Chicago
Maritimes Schlafzimmer mit weißer Wandfarbe und Teppichboden in Chicago
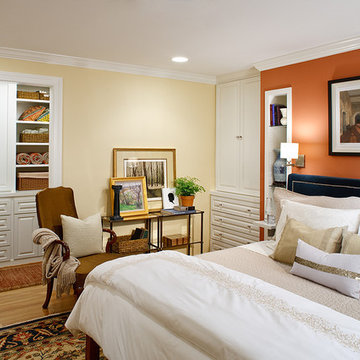
New master bedroom with custom headboard and built-in units.
Investing in built-in dressers and wardrobes is more efficient, eliminates the need for freestanding furniture, and makes a smaller bedroom practical.
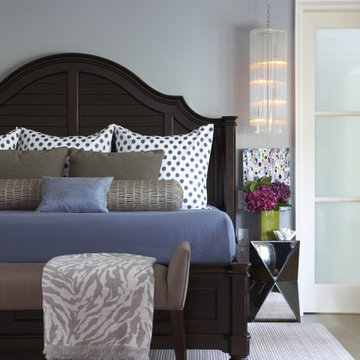
The king size bed was a tight fit between two doors in this master bedroom. As a space saving tactic, two crystal pendants were hung on either side to free up space on the small bedside tables. A small bench at the end of the bed provides a place to store a throw blanket or toss a sweater at the end of a long day.
Photo Credit: Michael Partenio
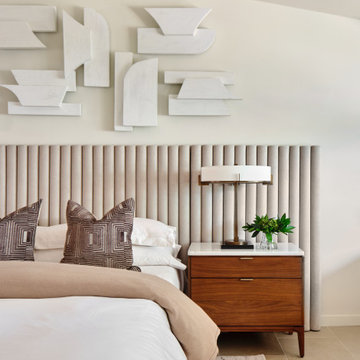
This 1960's San Antonio mid century modern bedroom features limestone flooring and steel ceiling beams. The original built-in walnut dresser is still intact. Our design team added the long upholstered wall bed to accentuate the linear bedroom. The walnut nightstands balance the wood on the original built-in dresser and layers of bedding and a geometric rug add warmth. Geometric wall art adds a modern touch.
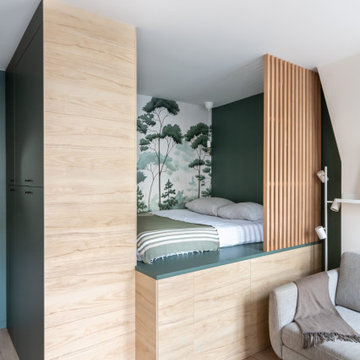
Chambre Élégante et Pratique : La chambre, située sur un grand podium, est un véritable joyau d'élégance et de fonctionnalité. Séparée par un joli claustra, elle offre une intimité totale tout en laissant passer la lumière naturelle. De plus, le podium abrite des rangements supplémentaires, optimisant ainsi l'espace disponible.
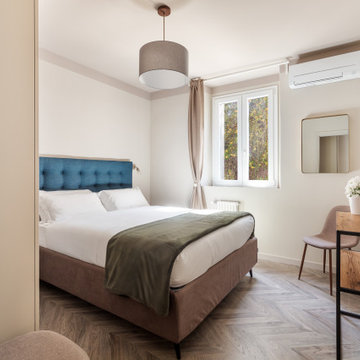
Un piccolo appartamento in una palazzina del 1909 trasformato in casa vacanze.
La ristrutturazione ha interessato sia l'adeguamento degli elementi funzionali quali impianti, infissi esterni, ecc., sia i dettagli, ossia le finiture, l'arredamento ed i complementi d'arredo.
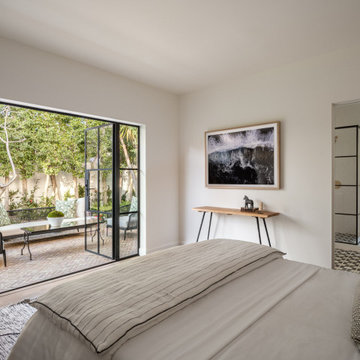
The guest room overlooking the private courtyard.
Mittelgroßes Mediterranes Gästezimmer ohne Kamin mit weißer Wandfarbe, hellem Holzboden und beigem Boden in Los Angeles
Mittelgroßes Mediterranes Gästezimmer ohne Kamin mit weißer Wandfarbe, hellem Holzboden und beigem Boden in Los Angeles
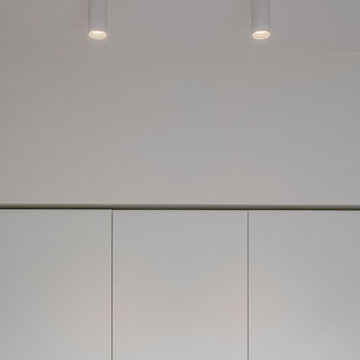
Kleines Klassisches Hauptschlafzimmer ohne Kamin mit weißer Wandfarbe, Laminat und braunem Boden in Valencia
Weiße, Beige Schlafzimmer Ideen und Design
4
