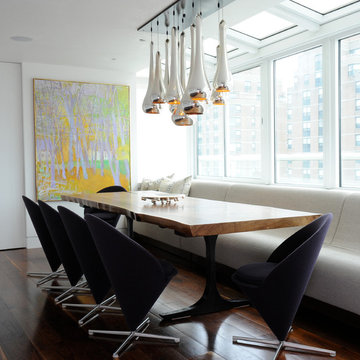Weiße Esszimmer mit dunklem Holzboden Ideen und Design
Suche verfeinern:
Budget
Sortieren nach:Heute beliebt
141 – 160 von 7.616 Fotos
1 von 3

Benjamin Moore's Blue Note 2129-30
Photo by Wes Tarca
Klassische Wohnküche mit dunklem Holzboden, Kamin, Kaminumrandung aus Holz und blauer Wandfarbe in New York
Klassische Wohnküche mit dunklem Holzboden, Kamin, Kaminumrandung aus Holz und blauer Wandfarbe in New York
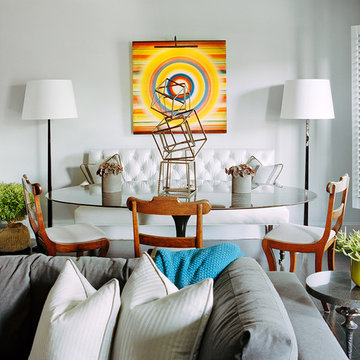
Sean Litchfield
Kleines Klassisches Esszimmer mit grauer Wandfarbe und dunklem Holzboden in Boston
Kleines Klassisches Esszimmer mit grauer Wandfarbe und dunklem Holzboden in Boston
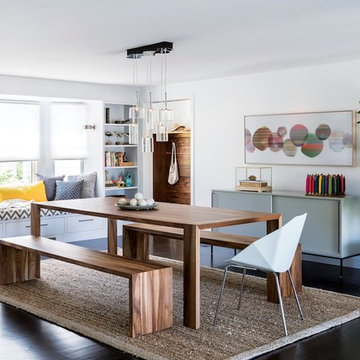
Dining Room with Built-in Window Seat, Photo courtesy of Boston Home
Mittelgroßes Modernes Esszimmer mit weißer Wandfarbe und dunklem Holzboden in Boston
Mittelgroßes Modernes Esszimmer mit weißer Wandfarbe und dunklem Holzboden in Boston
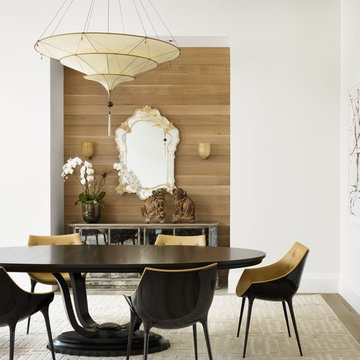
Casey Dunn Photography
Modernes Esszimmer mit weißer Wandfarbe und dunklem Holzboden in Austin
Modernes Esszimmer mit weißer Wandfarbe und dunklem Holzboden in Austin
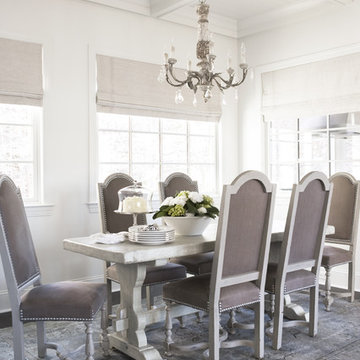
With its cedar shake roof and siding, complemented by Swannanoa stone, this lakeside home conveys the Nantucket style beautifully. The overall home design promises views to be enjoyed inside as well as out with a lovely screened porch with a Chippendale railing.
Throughout the home are unique and striking features. Antique doors frame the opening into the living room from the entry. The living room is anchored by an antique mirror integrated into the overmantle of the fireplace.
The kitchen is designed for functionality with a 48” Subzero refrigerator and Wolf range. Add in the marble countertops and industrial pendants over the large island and you have a stunning area. Antique lighting and a 19th century armoire are paired with painted paneling to give an edge to the much-loved Nantucket style in the master. Marble tile and heated floors give way to an amazing stainless steel freestanding tub in the master bath.
Rachael Boling Photography
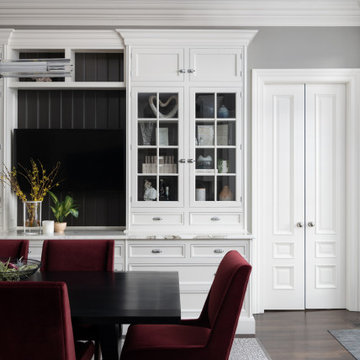
Geschlossenes Modernes Esszimmer mit grauer Wandfarbe, dunklem Holzboden und braunem Boden in Chicago
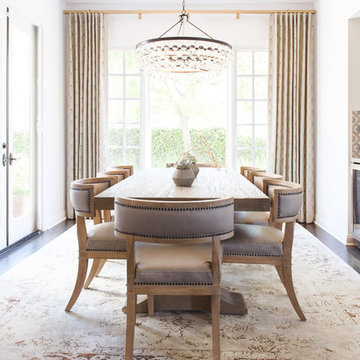
Klassisches Esszimmer ohne Kamin mit weißer Wandfarbe, dunklem Holzboden und braunem Boden in San Diego

This Dining Room continues the coastal aesthetic of the home with paneled walls and a projecting rectangular bay with access to the outdoor entertainment spaces beyond.

Photography by Michael J. Lee
Mittelgroße Klassische Frühstücksecke ohne Kamin mit weißer Wandfarbe, dunklem Holzboden, braunem Boden und Holzdielendecke in Boston
Mittelgroße Klassische Frühstücksecke ohne Kamin mit weißer Wandfarbe, dunklem Holzboden, braunem Boden und Holzdielendecke in Boston
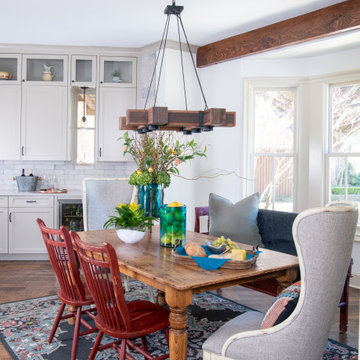
This Breakfast Room was FEATURED in Houzz:
https://www.houzz.com/magazine/new-this-week-5-soft-and-stylish-dining-rooms-stsetivw-vs~136624212.
Working with the client's existing farmhouse table and vintage chairs, we added unique high back Selam host chairs by Uttermost and a Surya indoor outdoor rug. The Currey and Company "Dockyard" reclaimed wood light fixture compliments the vintage beam over the island.
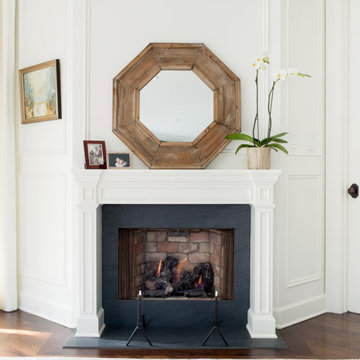
We remodeled this 5,400-square foot, 3-story home on ’s Second Street to give it a more current feel, with cleaner lines and textures. The result is more and less Old World Europe, which is exactly what we were going for. We worked with much of the client’s existing furniture, which has a southern flavor, compliments of its former South Carolina home. This was an additional challenge, because we had to integrate a variety of influences in an intentional and cohesive way.
We painted nearly every surface white in the 5-bed, 6-bath home, and added light-colored window treatments, which brightened and opened the space. Additionally, we replaced all the light fixtures for a more integrated aesthetic. Well-selected accessories help pull the space together, infusing a consistent sense of peace and comfort.
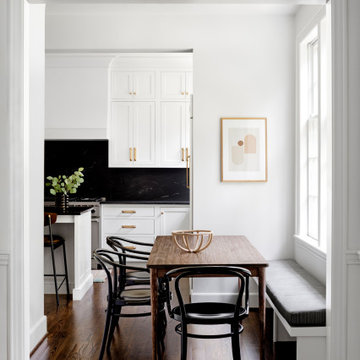
A historic home in the Homeland neighborhood of Baltimore, MD designed for a young, modern family. Traditional detailings are complemented by modern furnishings, fixtures, and color palettes.
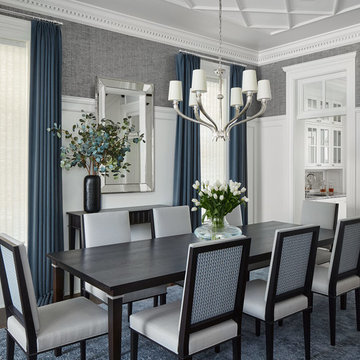
Photography: Dustin Halleck,
Home Builder: Middlefork Development, LLC,
Architect: Burns + Beyerl Architects
Geschlossenes, Mittelgroßes Klassisches Esszimmer ohne Kamin mit grauer Wandfarbe, dunklem Holzboden und braunem Boden in Chicago
Geschlossenes, Mittelgroßes Klassisches Esszimmer ohne Kamin mit grauer Wandfarbe, dunklem Holzboden und braunem Boden in Chicago
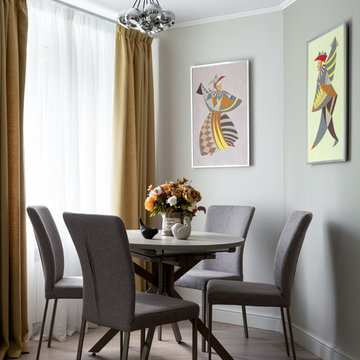
обеденная зона
Kleines Klassisches Esszimmer ohne Kamin mit grauer Wandfarbe, dunklem Holzboden und braunem Boden in Moskau
Kleines Klassisches Esszimmer ohne Kamin mit grauer Wandfarbe, dunklem Holzboden und braunem Boden in Moskau
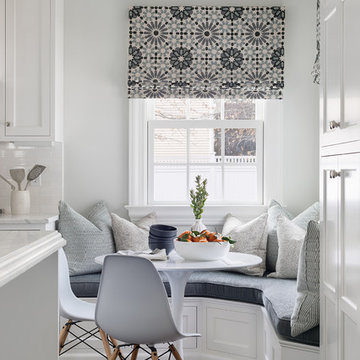
Photo by Emily Sidoti
Klassisches Esszimmer mit grauer Wandfarbe, dunklem Holzboden und braunem Boden in New York
Klassisches Esszimmer mit grauer Wandfarbe, dunklem Holzboden und braunem Boden in New York
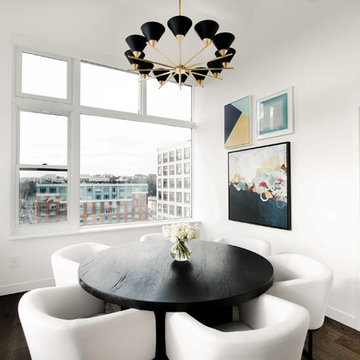
Klassisches Esszimmer mit weißer Wandfarbe, braunem Boden und dunklem Holzboden in New York

The stunning two story dining room in this Bloomfield Hills home, completed in 2015, allows the twenty foot wall of windows and the breathtaking lake views beyond to take center stage as the key focal point. Twin built in buffets grace the two side walls, offering substantial storage and serving space for the generously proportioned room. The floating cabinets are topped with leathered granite mitered countertops in Fantasy Black. The backsplashes feature Peau de Béton, lightweight fiberglass reinforced concrete panels, in a dynamic Onyx finish for a sophisticated industrial look. The custom walnut table sports a metal edge binding, furthering the modern industrial theme of the buffets. The soaring ceiling is treated to a stepped edge detail with indirect LED strip lighting above to provide ambient light to accent the scene below.
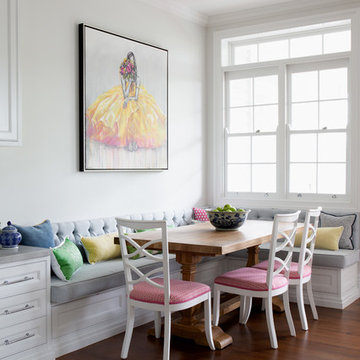
When a home of this calibre exudes the creative blood of it’s designer, like this one, it is nothing short of magical.
This high end Hamptons inspired home has gained notoriety as the “Red Hill House” and is one of the top renovations in Queensland at this time.
Lena Gatti of Gatti Design created the entire interior of the home, including spacial planning and layout to maximise the space available, and custom designed each detail right down to the furniture and cabinetry.
Intrim SK775 skirting board and Intrim SK1144 architrave, Intrim IN36 Inlay Mould, Intrim CR46 Chair Rail, Intrim Cornice Mould CM24 and Intrim PR78 picture rail was used throughout the home.
Photographer: John Downs / Construction: IBuild Constructions, Impact Installations, Forrest Electrical
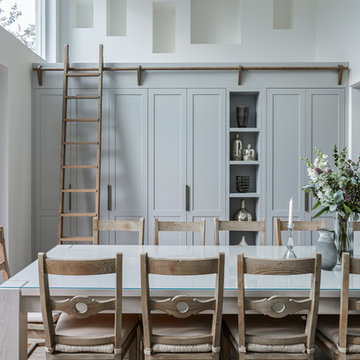
The result of a close collaboration between designer and client, this stylish kitchen maximises the varying heights and shapes of the space to create a blend of relaxed, open-plan charm and functionally distinct working and living zones. The thoughtful updating of classic aesthetics lends the room a timeless beauty, while a tonal range of warm greys creates a subtle counterpoint to distinctive accents such as brass fittings and sliding ladders.
An abundance of light graces the space as it flows between the needs of chic entertaining, informal family gatherings and culinary proficiency. Plentiful – and occasionally quirky – storage also forms a key design detail, while the finest in materials and equipment make this kitchen a place to truly enjoy.
Photo by Jake Fitzjones
Weiße Esszimmer mit dunklem Holzboden Ideen und Design
8
