Weiße Esszimmer mit gewölbter Decke Ideen und Design
Suche verfeinern:
Budget
Sortieren nach:Heute beliebt
221 – 240 von 690 Fotos
1 von 3
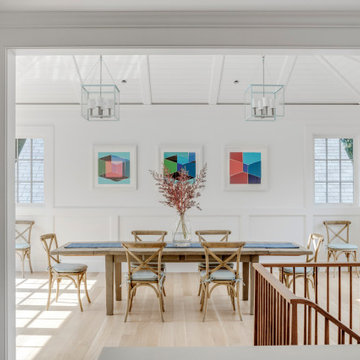
TEAM
Architect: LDa Architecture & Interiors
Interior Design: LDa Architecture & Interiors
Builder: Stefco Builders
Landscape Architect: Hilarie Holdsworth Design
Photographer: Greg Premru
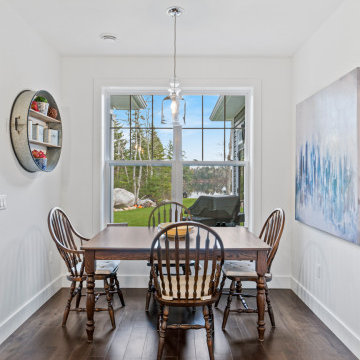
Kleine Maritime Frühstücksecke mit weißer Wandfarbe, braunem Holzboden, braunem Boden und gewölbter Decke in Sonstige
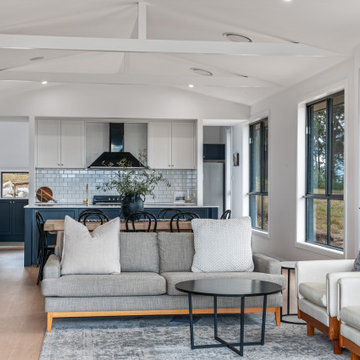
Kitchen Dining Living Area
Offenes, Mittelgroßes Country Esszimmer mit weißer Wandfarbe, Laminat, beigem Boden und gewölbter Decke in Newcastle - Maitland
Offenes, Mittelgroßes Country Esszimmer mit weißer Wandfarbe, Laminat, beigem Boden und gewölbter Decke in Newcastle - Maitland
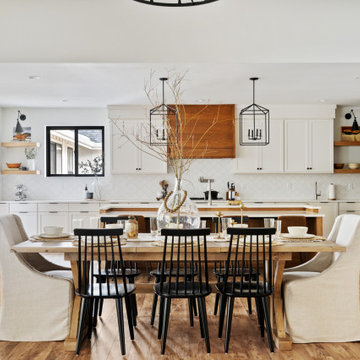
Offenes, Großes Country Esszimmer mit weißer Wandfarbe, Laminat, Kamin, Kaminumrandung aus Backstein, braunem Boden und gewölbter Decke in Portland
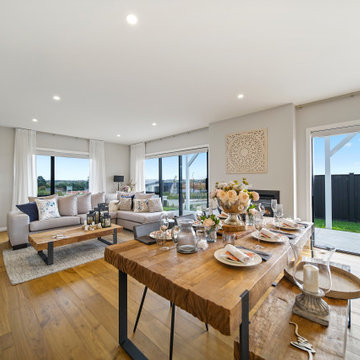
Große Rustikale Wohnküche mit weißer Wandfarbe, braunem Holzboden, Hängekamin, gefliester Kaminumrandung, braunem Boden und gewölbter Decke in Auckland
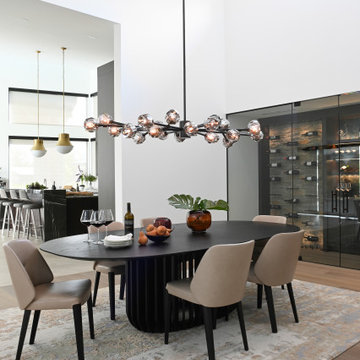
Offenes, Großes Modernes Esszimmer mit weißer Wandfarbe, braunem Holzboden und gewölbter Decke in Vancouver
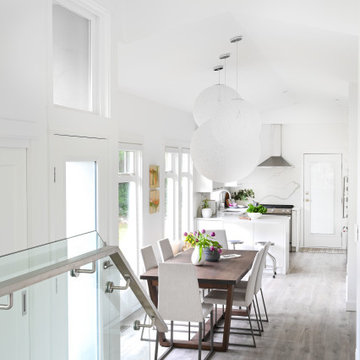
This 1990's home, located in North Vancouver's Lynn Valley neighbourhood, had high ceilings and a great open plan layout but the decor was straight out of the 90's complete with sponge painted walls in dark earth tones. The owners, a young professional couple, enlisted our help to take it from dated and dreary to modern and bright. We started by removing details like chair rails and crown mouldings, that did not suit the modern architectural lines of the home. We replaced the heavily worn wood floors with a new high end, light coloured, wood-look laminate that will withstand the wear and tear from their two energetic golden retrievers. Since the main living space is completely open plan it was important that we work with simple consistent finishes for a clean modern look. The all white kitchen features flat doors with minimal hardware and a solid surface marble-look countertop and backsplash. We modernized all of the lighting and updated the bathrooms and master bedroom as well. The only departure from our clean modern scheme is found in the dressing room where the client was looking for a more dressed up feminine feel but we kept a thread of grey consistent even in this more vivid colour scheme. This transformation, featuring the clients' gorgeous original artwork and new custom designed furnishings is admittedly one of our favourite projects to date!
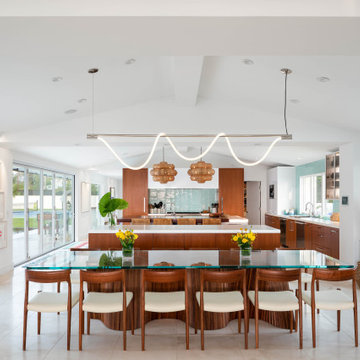
Offenes Modernes Esszimmer mit weißer Wandfarbe, beigem Boden und gewölbter Decke in San Diego
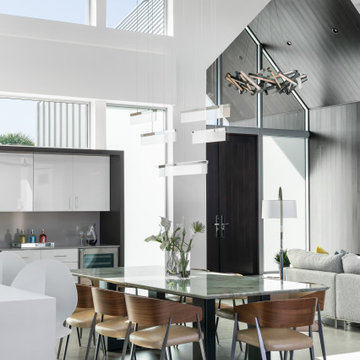
Offenes, Geräumiges Modernes Esszimmer mit weißer Wandfarbe, Porzellan-Bodenfliesen, grauem Boden und gewölbter Decke in Tampa
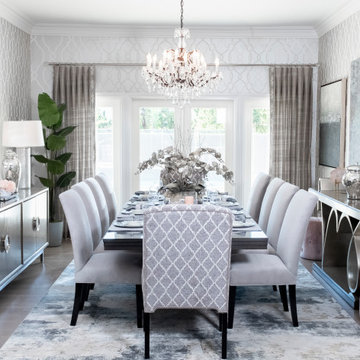
Geschlossenes, Großes Modernes Esszimmer ohne Kamin mit metallicfarbenen Wänden, hellem Holzboden, gewölbter Decke und Tapetenwänden in Orange County
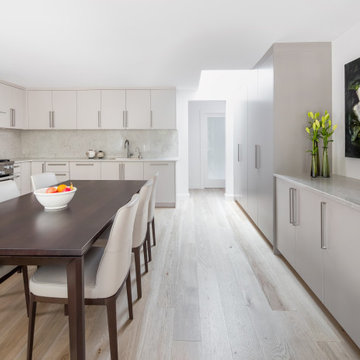
Moderne Wohnküche mit weißer Wandfarbe, hellem Holzboden, braunem Boden und gewölbter Decke in Vancouver
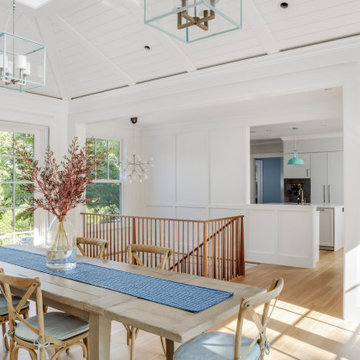
TEAM
Architect: LDa Architecture & Interiors
Interior Design: LDa Architecture & Interiors
Builder: Stefco Builders
Landscape Architect: Hilarie Holdsworth Design
Photographer: Greg Premru
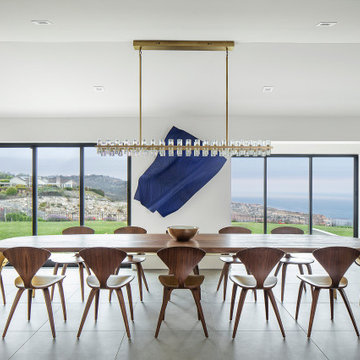
Large Dining Room with expansive ocean views.
Geräumige Moderne Wohnküche mit weißer Wandfarbe, Keramikboden, grauem Boden und gewölbter Decke in Los Angeles
Geräumige Moderne Wohnküche mit weißer Wandfarbe, Keramikboden, grauem Boden und gewölbter Decke in Los Angeles
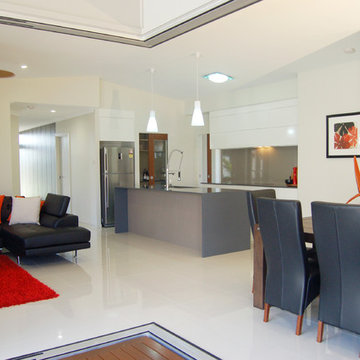
Kleines, Offenes Modernes Esszimmer ohne Kamin mit weißer Wandfarbe, Keramikboden, weißem Boden und gewölbter Decke in Sonstige
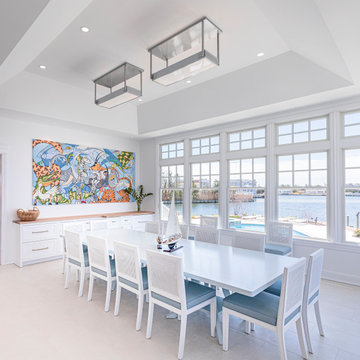
Klassisches Esszimmer mit weißer Wandfarbe, hellem Holzboden, beigem Boden und gewölbter Decke in Philadelphia
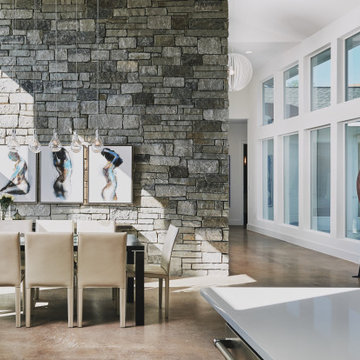
Stone Wall in Dining Room
Mittelgroße Moderne Wohnküche mit weißer Wandfarbe, Betonboden, buntem Boden und gewölbter Decke in Austin
Mittelgroße Moderne Wohnküche mit weißer Wandfarbe, Betonboden, buntem Boden und gewölbter Decke in Austin
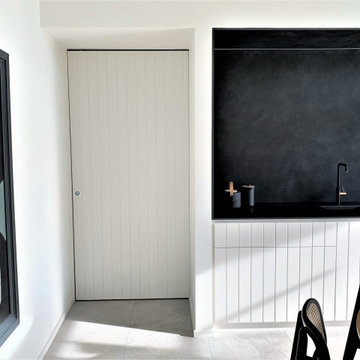
Indoor-outdoor entertainers kitchenette and dining with v groove paneling cabinetry.
Moderne Wohnküche mit weißer Wandfarbe, Porzellan-Bodenfliesen, grauem Boden und gewölbter Decke in Sonstige
Moderne Wohnküche mit weißer Wandfarbe, Porzellan-Bodenfliesen, grauem Boden und gewölbter Decke in Sonstige

Capturing the woodland views was number one priority in this cozy cabin while selection of durable materials followed. The reclaimed barn wood floors finished in Odie's Oil Dark stand up to traffic and flexible seating options at the table allow up to 10 with bar seating allowing another 4.
The cabin is both a family vacation home and a vacation rental through www.staythehockinghills.com The small footprint of 934sf explodes over four stories offering over 1700sf of interior living space and three covered decks. There are two owner's suites, two bunk rooms, and alcove bed in the library, as well as two media rooms, and three bathrooms, sleeping up to eight adults and twelve guests total.
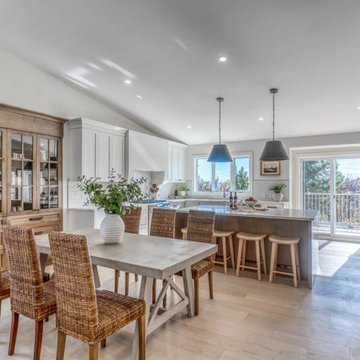
Mittelgroße Klassische Wohnküche mit weißer Wandfarbe, hellem Holzboden und gewölbter Decke in Calgary
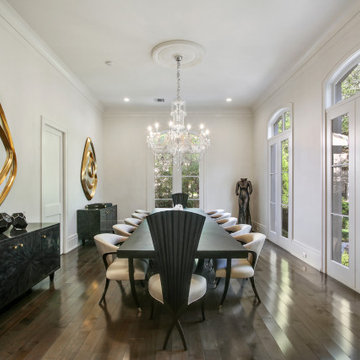
Sofia Joelsson Design, Interior Design Services. Informal Dining Room, two story New Orleans new construction. Rich Grey toned wood flooring, Large baseboards, wainscot, TV, Marble Table, French Doors, vaulted ceiling, chandelier, mirrors
Weiße Esszimmer mit gewölbter Decke Ideen und Design
12