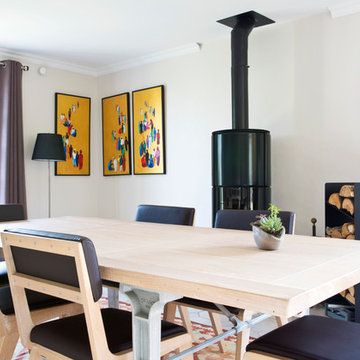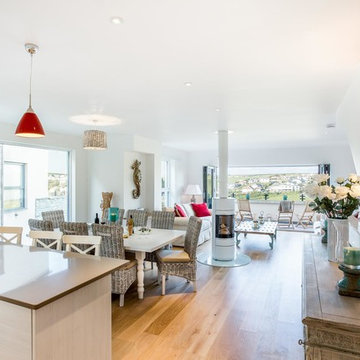Weiße Esszimmer mit Kaminofen Ideen und Design
Suche verfeinern:
Budget
Sortieren nach:Heute beliebt
81 – 100 von 425 Fotos
1 von 3
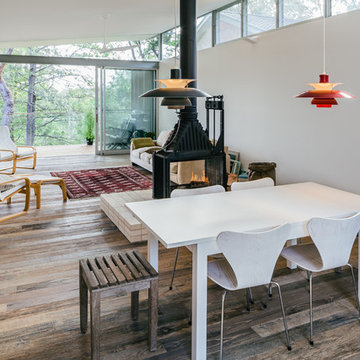
Offenes Modernes Esszimmer mit weißer Wandfarbe, braunem Holzboden und Kaminofen in Sydney
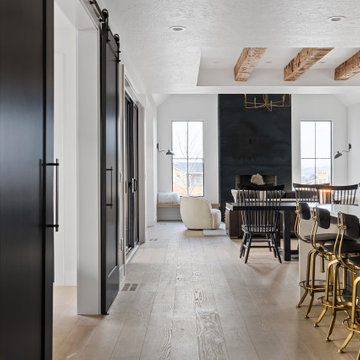
Lauren Smyth designs over 80 spec homes a year for Alturas Homes! Last year, the time came to design a home for herself. Having trusted Kentwood for many years in Alturas Homes builder communities, Lauren knew that Brushed Oak Whisker from the Plateau Collection was the floor for her!
She calls the look of her home ‘Ski Mod Minimalist’. Clean lines and a modern aesthetic characterizes Lauren's design style, while channeling the wild of the mountains and the rivers surrounding her hometown of Boise.
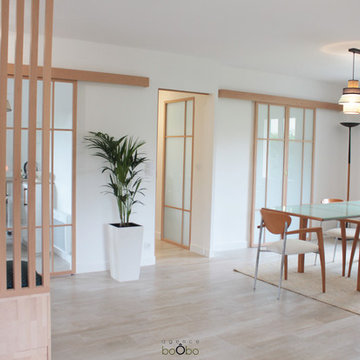
Espace salle à manger ouvert et lumineux.
Mittelgroßes, Offenes Nordisches Esszimmer mit weißer Wandfarbe, Keramikboden, Kaminofen, Kaminumrandung aus Metall, beigem Boden und Tapetenwänden in Bordeaux
Mittelgroßes, Offenes Nordisches Esszimmer mit weißer Wandfarbe, Keramikboden, Kaminofen, Kaminumrandung aus Metall, beigem Boden und Tapetenwänden in Bordeaux
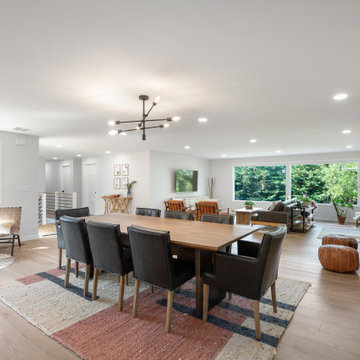
Several walls were removed to connect this home's dining, living room, and kitchen. A retro, circular gas fireplace defines the space.
Geräumige Moderne Wohnküche mit weißer Wandfarbe, Vinylboden, Kaminofen, Kaminumrandung aus Metall und beigem Boden in Portland
Geräumige Moderne Wohnküche mit weißer Wandfarbe, Vinylboden, Kaminofen, Kaminumrandung aus Metall und beigem Boden in Portland
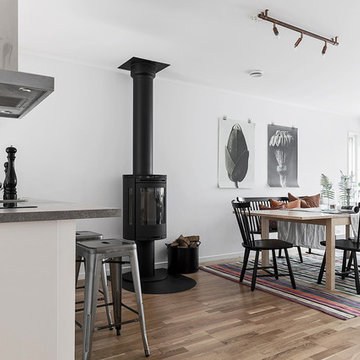
@patrik_jakobsson
Nordische Wohnküche mit weißer Wandfarbe, braunem Holzboden, Kaminofen, Kaminumrandung aus Metall und braunem Boden in Stockholm
Nordische Wohnküche mit weißer Wandfarbe, braunem Holzboden, Kaminofen, Kaminumrandung aus Metall und braunem Boden in Stockholm
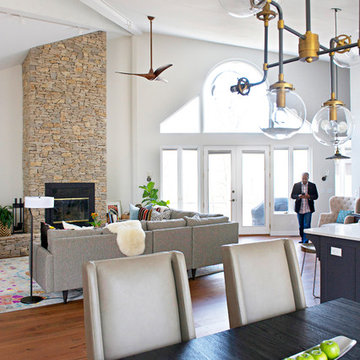
A departure from the ordinary box, this angular home is nestled in a forest-like setting. This young professional couple fell for its big open living space and good bones, and made the house theirs when they moved to Bloomington in 2015. Though the space was defined by interesting angles and a soaring ceiling, natural light and that beautiful tall stone fireplace, it was outdated. Some spaces were oddly chopped off and others were too open to use well.In the end, SYI did what we don't usually do: put up walls instead of taking them down. (Well, to be fair, we put up some and took down others.) A brand new kitchen anchors the space for these avid cooks, while new walls define a walk-in pantry, office nook and reading space. The new walls also help define the home’s private spaces—they tuck a powder room and guest room away down a hall, so they aren't awkwardly right off the living space. Unifying floor and finishes but breaking up the palette with punches of color, SYI transformed the lofty room to a space that is timeless in both style and layout.
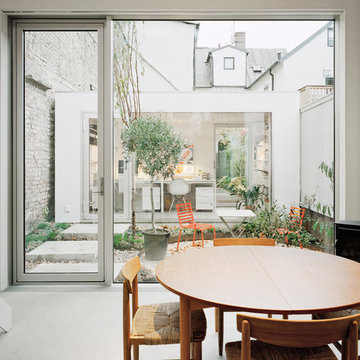
Åke E:son Lindman
Großes Modernes Esszimmer mit weißer Wandfarbe, Kaminofen und Betonboden in Malmö
Großes Modernes Esszimmer mit weißer Wandfarbe, Kaminofen und Betonboden in Malmö
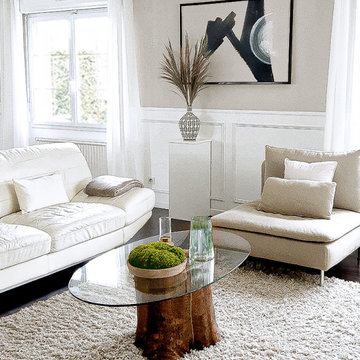
Home staging Salon/Salle à manger
Offenes, Großes Klassisches Esszimmer mit weißer Wandfarbe, Bambusparkett, Kaminofen, braunem Boden und vertäfelten Wänden in Reims
Offenes, Großes Klassisches Esszimmer mit weißer Wandfarbe, Bambusparkett, Kaminofen, braunem Boden und vertäfelten Wänden in Reims
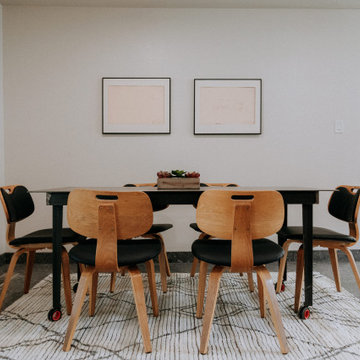
Reimagine this kitchen, living room, dining room, and hall bathroom as a sleek and sophisticated space by incorporating a midcentury modern style throughout!
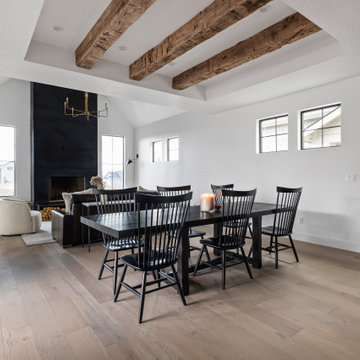
Lauren Smyth designs over 80 spec homes a year for Alturas Homes! Last year, the time came to design a home for herself. Having trusted Kentwood for many years in Alturas Homes builder communities, Lauren knew that Brushed Oak Whisker from the Plateau Collection was the floor for her!
She calls the look of her home ‘Ski Mod Minimalist’. Clean lines and a modern aesthetic characterizes Lauren's design style, while channeling the wild of the mountains and the rivers surrounding her hometown of Boise.
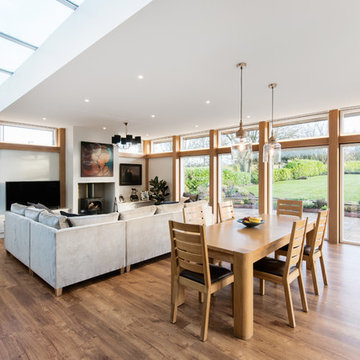
Jill Tate
Offenes, Großes Klassisches Esszimmer mit braunem Holzboden und Kaminofen in Sonstige
Offenes, Großes Klassisches Esszimmer mit braunem Holzboden und Kaminofen in Sonstige
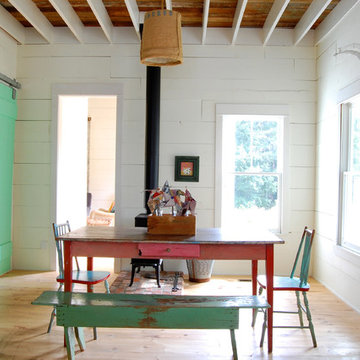
Photo: Corynne Pless © 2013 Houzz
Landhaus Esszimmer mit weißer Wandfarbe und Kaminofen in New York
Landhaus Esszimmer mit weißer Wandfarbe und Kaminofen in New York
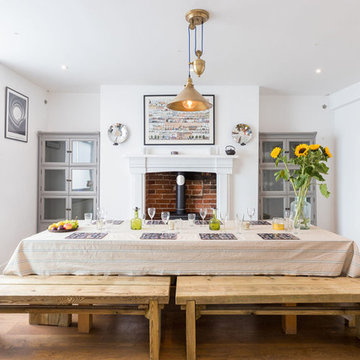
The dining room houses a large dining table with bench seating - perfect for entertaining and hosting a large number of people. A log burner sits proudly within the restored fireplace behind. The room has been kept light and contemporary with white walls and ceiling, which combined with the natural linen and wood textures works beautifully.
See more of this project at https://absoluteprojectmanagement.com/portfolio/suki-kemptown-brighton/
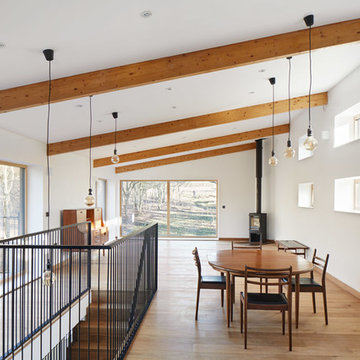
Joakim Boren
Offenes, Mittelgroßes Modernes Esszimmer mit weißer Wandfarbe, hellem Holzboden und Kaminofen in Sonstige
Offenes, Mittelgroßes Modernes Esszimmer mit weißer Wandfarbe, hellem Holzboden und Kaminofen in Sonstige
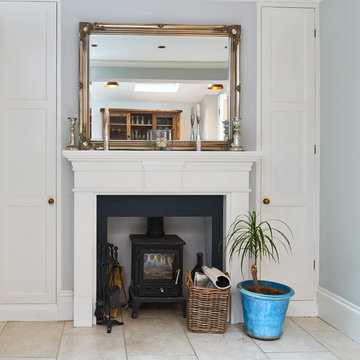
Gabor Hevesi
Kleine Country Wohnküche mit weißer Wandfarbe, Keramikboden und Kaminofen in London
Kleine Country Wohnküche mit weißer Wandfarbe, Keramikboden und Kaminofen in London
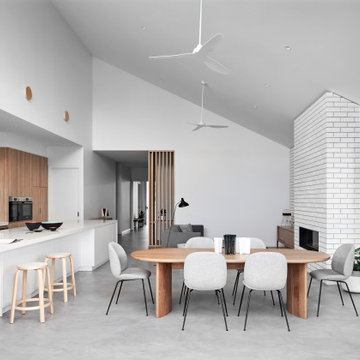
Großes Modernes Esszimmer mit weißer Wandfarbe, Betonboden, Kaminofen, Kaminumrandung aus Backstein und grauem Boden in Sydney
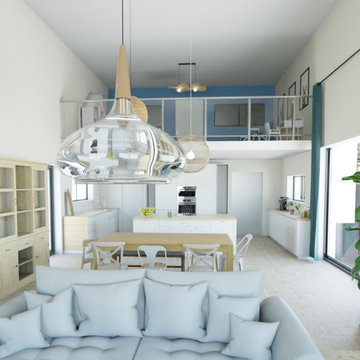
Les clients sont en pleine rénovation d'une grange, et ils avaient besoin de visualiser leur futur intérieur. Avec leur indication, nous avons réaliser un plan 3D de la future grange aménagée et avons fait des photos réalistes afin qu'ils se rendent compte de leur futur intérieur.
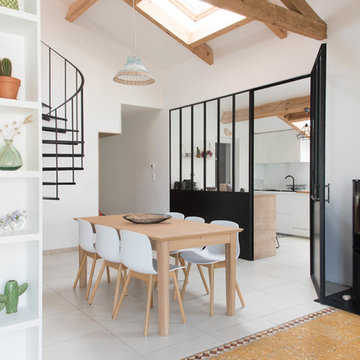
Photographie Jérémy Haureils ©.
Senecio ©.
Esszimmer mit weißer Wandfarbe, Kaminofen, Kaminumrandung aus Metall und grauem Boden in Bordeaux
Esszimmer mit weißer Wandfarbe, Kaminofen, Kaminumrandung aus Metall und grauem Boden in Bordeaux
Weiße Esszimmer mit Kaminofen Ideen und Design
5
