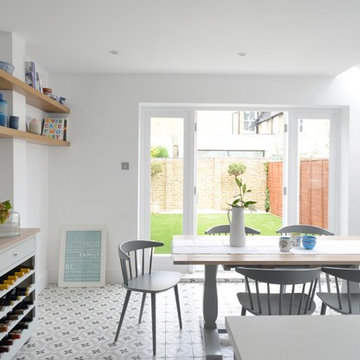Weiße Esszimmer mit Keramikboden Ideen und Design
Suche verfeinern:
Budget
Sortieren nach:Heute beliebt
161 – 180 von 2.123 Fotos
1 von 3
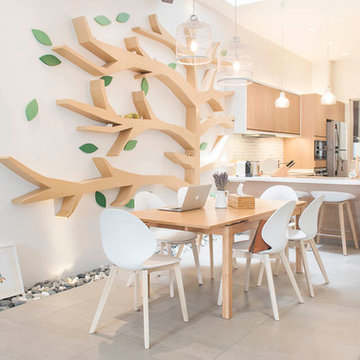
Elliot Lee
Nordische Wohnküche ohne Kamin mit weißer Wandfarbe und Keramikboden in Singapur
Nordische Wohnküche ohne Kamin mit weißer Wandfarbe und Keramikboden in Singapur
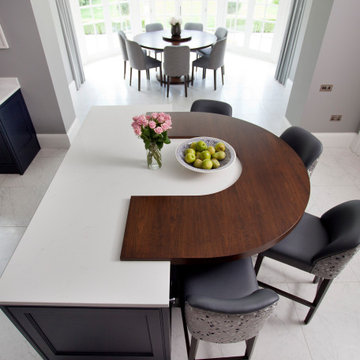
Classical kitchen with Navy hand painted finish with Silestone quartz work surfaces & mirror splash back.
Große Klassische Wohnküche mit Keramikboden und weißem Boden in Dublin
Große Klassische Wohnküche mit Keramikboden und weißem Boden in Dublin
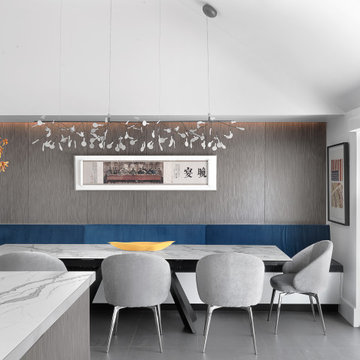
This kitchen renovation was part of a larger, extensive interior renovation for an existing penthouse condominium residence, located in Clayton, Missouri. The primary concept for the overall renovation was to bring architectural continuity throughout the entire residence with an edited materials palette that serves as a neutral backdrop for the owners’ extensive art collection. For the kitchen area specifically, dark flooring comprised of large-format Italian porcelain tiles is contrasted with high-gloss white cabinetry at the kitchen’s perimeter and gray-stained reconstituted veneer wrapping the island cabinetry. This neutral palette of white and gray is further enhanced with quartz countertops that include dramatic, gray veining. The custom banquette seating with built-in storage, activates the north wall of the kitchen and serves as an anchor for a new dining table and chairs. A contrasting blue velvet textile softens the built-in banquette, and provides a restrained field of color. The gray wood veneer is echoed at custom wall panels behind the banquette, serving as a textural backdrop for artwork installation. And a light, feathery chandelier hangs above the dining table with intention in mind to not obstruct views of the artwork beyond.
©Alise O'Brien Photography
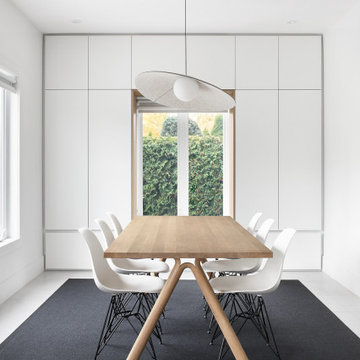
Mittelgroße Moderne Frühstücksecke mit weißer Wandfarbe, Keramikboden und grauem Boden in Montreal
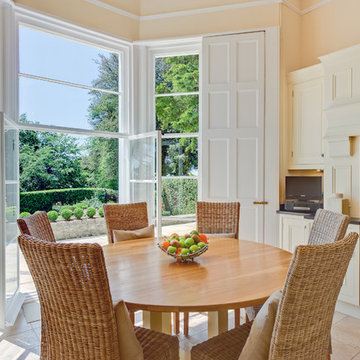
An informal dining-space by the terrace doors in the kitchen of a Victorian Villa. Torquay, South Devon. Colin Cadle Photography, Photo Styling, Jan Cadle
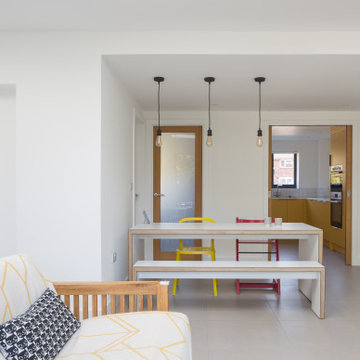
Photo credit: Matthew Smith ( http://www.msap.co.uk)
Offenes, Mittelgroßes Modernes Esszimmer mit weißer Wandfarbe, Keramikboden und grauem Boden in Cambridgeshire
Offenes, Mittelgroßes Modernes Esszimmer mit weißer Wandfarbe, Keramikboden und grauem Boden in Cambridgeshire
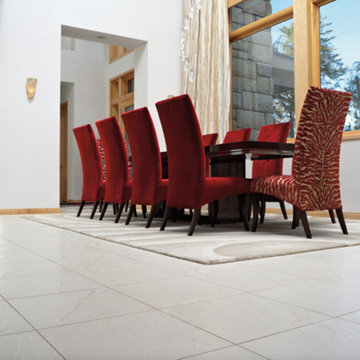
Offenes, Großes Modernes Esszimmer ohne Kamin mit weißer Wandfarbe, Keramikboden und grauem Boden in Sonstige
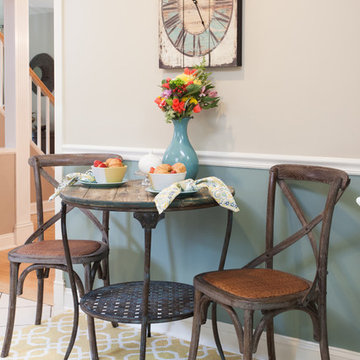
Photographer: Jon Friedrich
Offenes, Kleines Country Esszimmer ohne Kamin mit blauer Wandfarbe, Keramikboden und beigem Boden in Sonstige
Offenes, Kleines Country Esszimmer ohne Kamin mit blauer Wandfarbe, Keramikboden und beigem Boden in Sonstige
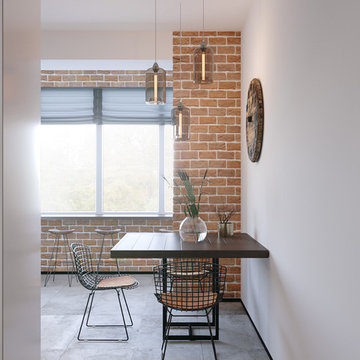
Modern studio apartment for the young girl.
Kleine Industrial Wohnküche ohne Kamin mit Keramikboden, grauem Boden und weißer Wandfarbe in Frankfurt am Main
Kleine Industrial Wohnküche ohne Kamin mit Keramikboden, grauem Boden und weißer Wandfarbe in Frankfurt am Main
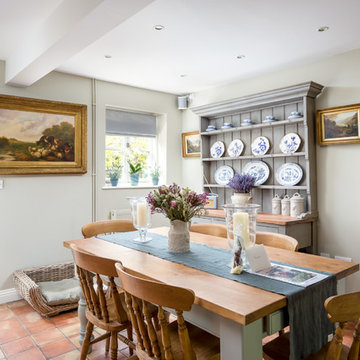
Willow Cottage
Oliver Grahame Photography - shot for Character Cottages.
This is a 2 bedroom cottage to rent in Hampnett that sleeps 4.
For more info see - www.character-cottages.co.uk/all-properties/cotswolds-all/willow-cottage
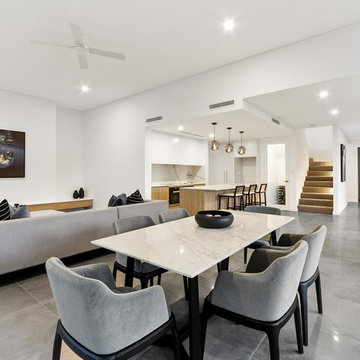
Offenes, Großes Modernes Esszimmer ohne Kamin mit weißer Wandfarbe, Keramikboden und grauem Boden in Perth
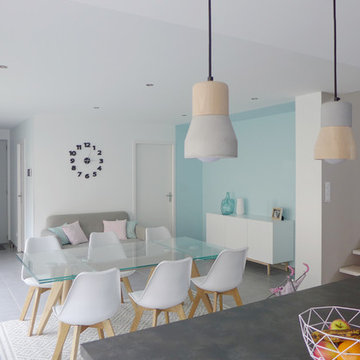
Le rez-de-chaussée de la cuisine prend la forme d’un L. L’entrée donne d’abord sur la salle à manger et la cuisine, ensuite viennent l’escalier et le salon. Ce grand espace accueille donc plusieurs fonctions. Dans l’entrée, un grand placard miroité permet de ranger un maximum d’affaires. Un canapé d’appoint permet de se déchausser confortablement. Sur les étagères murales, plusieurs vides poches permettent de ranger les clés et autres petits bazars. Un papier-peint à motif hexagonal, une peinture « bleu cristallin », quelques coussins, une horloge murale et deux dame-jeanne viennent donner une identité à la pièce. Côté salle à manger, la table peut se déployer pour accueillir plus de convives. Le bahut permet de ranger la jolie vaisselle. Le tapis en pvc est facilement nettoyable et vient structurer l’espace.
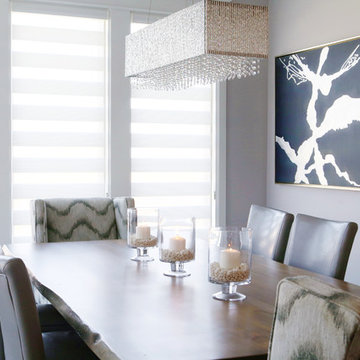
Decor by Dixie Moseley, Joie de Vie Interiors.
Sarah Baker Photography
Mittelgroße Moderne Wohnküche mit grauer Wandfarbe, Keramikboden und grauem Boden in Sonstige
Mittelgroße Moderne Wohnküche mit grauer Wandfarbe, Keramikboden und grauem Boden in Sonstige
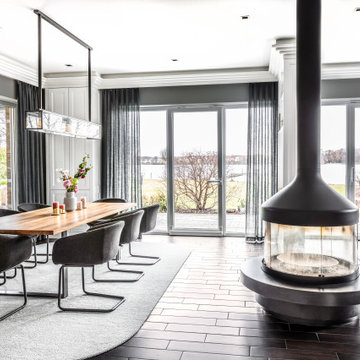
Mittelgroßes Klassisches Esszimmer mit grauer Wandfarbe, Keramikboden, Kaminofen, Kaminumrandung aus Metall und braunem Boden in Berlin
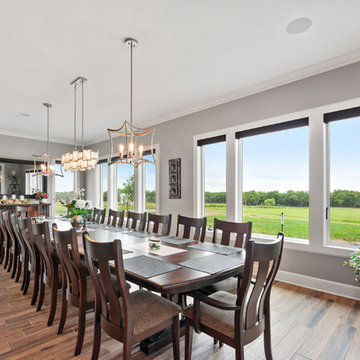
Offenes, Geräumiges Landhaus Esszimmer ohne Kamin mit grauer Wandfarbe, Keramikboden und braunem Boden in Kansas City
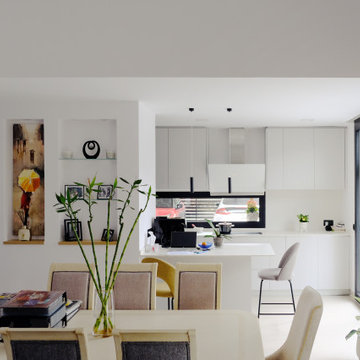
En esta casa se propone un espacio común abierto entre cocina, comedor y estar, pero se diferencian espacialmente los tres espacios. Las zonas más desordenadas de la cocina, fregadero, lavavajillas, etc, se ocultan de la vista.
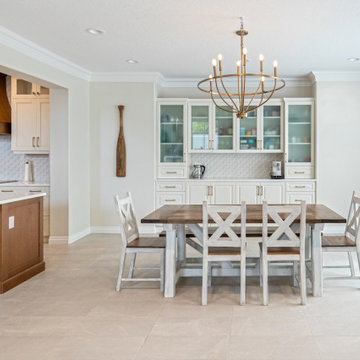
Our clients just purchased this 15 year old home, and wanted to update key areas. We helped them reclaim two upstairs bedrooms previously converted into one large recreation area. The ensuite floorplan was completely re-configured and included a new free-standing tub and extra large custom glass steam shower. Beautiful blue vanity cabinets, quartz countertops, and new tile was installed throughout making it a luxurious addition to the primary bedroom. New shaker-style cabinets and countertops were also installed in the kitchen, along with a stunning over-the-range cherry wood hood fan. The built-in dining room buffet & hutch was refinished to match the new kitchen cabinets, with custom glass added to the hutch doors, and a matching countertop over the buffet. New tile flooring was added to the kitchen, dining, family room, and back entry. Finally, the entire house was repainted – giving this home a truly updated look.
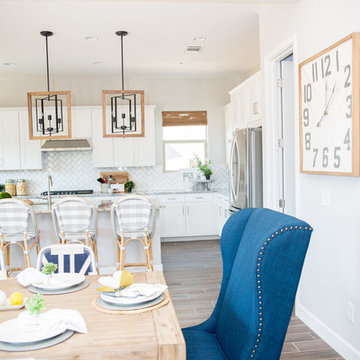
Creating a personal touch to this dining space with Jack London Flag Chairs for my British clients.
Offenes, Mittelgroßes Klassisches Esszimmer mit grauer Wandfarbe, Keramikboden und braunem Boden in Phoenix
Offenes, Mittelgroßes Klassisches Esszimmer mit grauer Wandfarbe, Keramikboden und braunem Boden in Phoenix
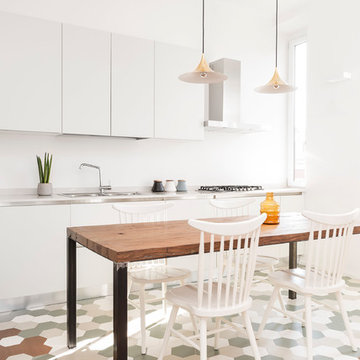
Offenes, Mittelgroßes Modernes Esszimmer mit weißer Wandfarbe, Keramikboden und grünem Boden in Mailand
Weiße Esszimmer mit Keramikboden Ideen und Design
9
