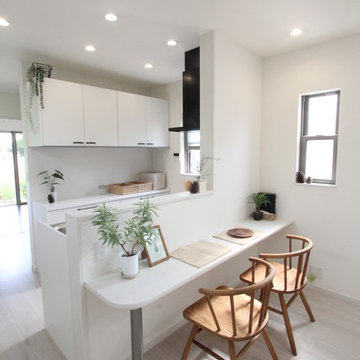Weiße Esszimmer mit weißem Boden Ideen und Design
Suche verfeinern:
Budget
Sortieren nach:Heute beliebt
61 – 80 von 1.818 Fotos
1 von 3
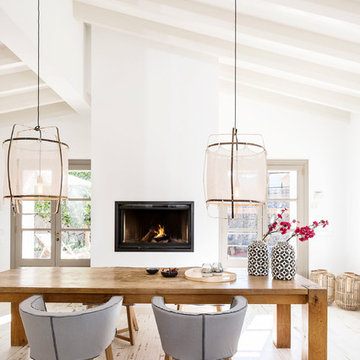
Essbereich mit offenem Kamin (wahlweise mit Glastür verschließbar)
Foto: Sonja Schwarz Fotografie, www.fotografiesonjaschwarz.de
Mediterranes Esszimmer mit weißer Wandfarbe, gebeiztem Holzboden, Kamin und weißem Boden in Frankfurt am Main
Mediterranes Esszimmer mit weißer Wandfarbe, gebeiztem Holzboden, Kamin und weißem Boden in Frankfurt am Main
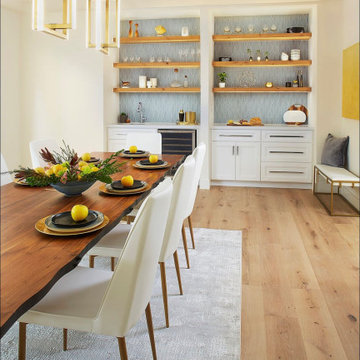
This modern dining room accompanies an entire home remodel in the hills of Piedmont California. The wet bar was once a closet for dining storage that we recreated into a beautiful dual wet bar and dining storage unit with open shelving and modern geometric blue tile.
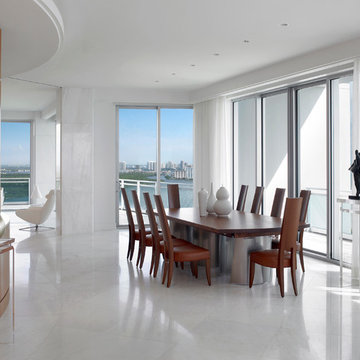
A clean lined oceanfront apartment is softened with curvilinear anigre wood walls that contrast the cool water views. The custom babunga wood dining table top and Wendell Castle chairs define the luxury of space.
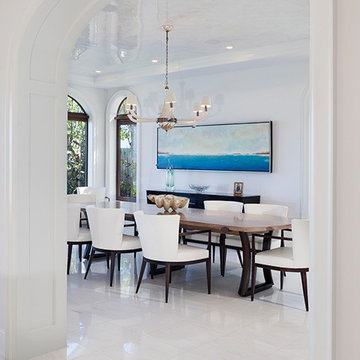
ibi designs inc.
Geschlossenes, Geräumiges Esszimmer ohne Kamin mit grauer Wandfarbe, Keramikboden und weißem Boden in Miami
Geschlossenes, Geräumiges Esszimmer ohne Kamin mit grauer Wandfarbe, Keramikboden und weißem Boden in Miami
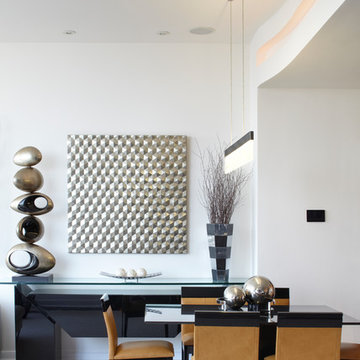
http://www.mikikokikuyama.com
Offenes, Mittelgroßes Modernes Esszimmer ohne Kamin mit weißer Wandfarbe, Teppichboden und weißem Boden in New York
Offenes, Mittelgroßes Modernes Esszimmer ohne Kamin mit weißer Wandfarbe, Teppichboden und weißem Boden in New York
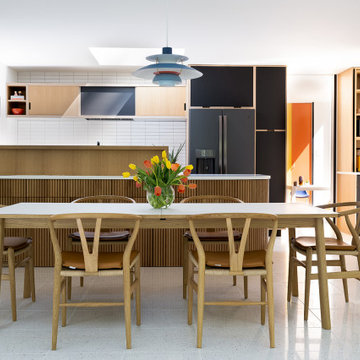
Nearly two decades ago now, Susan and her husband put a letter in the mailbox of this eastside home: "If you have any interest in selling, please reach out." But really, who would give up a Flansburgh House?
Fast forward to 2020, when the house went on the market! By then it was clear that three children and a busy home design studio couldn't be crammed into this efficient footprint. But what's second best to moving into your dream home? Being asked to redesign the functional core for the family that was.
In this classic Flansburgh layout, all the rooms align tidily in a square around a central hall and open air atrium. As such, all the spaces are both connected to one another and also private; and all allow for visual access to the outdoors in two directions—toward the atrium and toward the exterior. All except, in this case, the utilitarian galley kitchen. That space, oft-relegated to second class in midcentury architecture, got the shaft, with narrow doorways on two ends and no good visual access to the atrium or the outside. Who spends time in the kitchen anyway?
As is often the case with even the very best midcentury architecture, the kitchen at the Flansburgh House needed to be modernized; appliances and cabinetry have come a long way since 1970, but our culture has evolved too, becoming more casual and open in ways we at SYH believe are here to stay. People (gasp!) do spend time—lots of time!—in their kitchens! Nonetheless, our goal was to make this kitchen look as if it had been designed this way by Earl Flansburgh himself.
The house came to us full of bold, bright color. We edited out some of it (along with the walls it was on) but kept and built upon the stunning red, orange and yellow closet doors in the family room adjacent to the kitchen. That pop was balanced by a few colorful midcentury pieces that our clients already owned, and the stunning light and verdant green coming in from both the atrium and the perimeter of the house, not to mention the many skylights. Thus, the rest of the space just needed to quiet down and be a beautiful, if neutral, foil. White terrazzo tile grounds custom plywood and black cabinetry, offset by a half wall that offers both camouflage for the cooking mess and also storage below, hidden behind seamless oak tambour.
Contractor: Rusty Peterson
Cabinetry: Stoll's Woodworking
Photographer: Sarah Shields
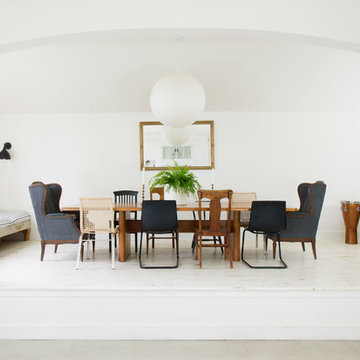
G Family Construction
Geschlossenes Stilmix Esszimmer mit weißer Wandfarbe, gebeiztem Holzboden und weißem Boden in San Francisco
Geschlossenes Stilmix Esszimmer mit weißer Wandfarbe, gebeiztem Holzboden und weißem Boden in San Francisco
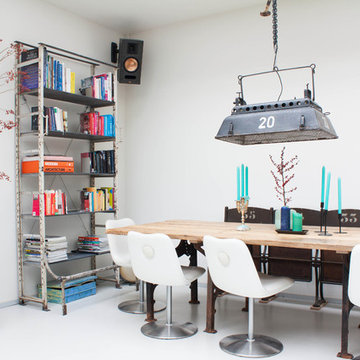
Photo: Louise de Miranda © 2014 Houzz
Eklektisches Esszimmer mit weißer Wandfarbe und weißem Boden in Amsterdam
Eklektisches Esszimmer mit weißer Wandfarbe und weißem Boden in Amsterdam
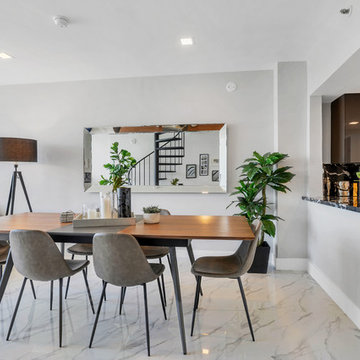
Offenes, Mittelgroßes Modernes Esszimmer ohne Kamin mit weißer Wandfarbe, Marmorboden und weißem Boden in Miami
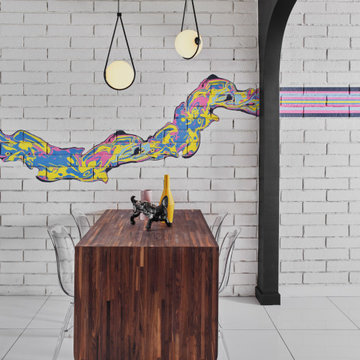
Mittelgroßes Modernes Esszimmer mit weißer Wandfarbe, weißem Boden und Ziegelwänden in Phoenix
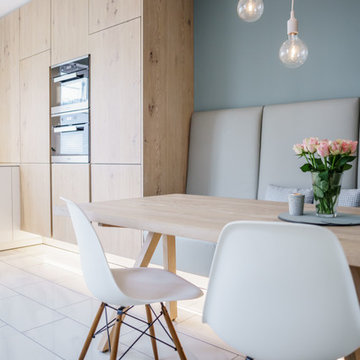
Kleine Skandinavische Wohnküche ohne Kamin mit blauer Wandfarbe, Marmorboden und weißem Boden in Hamburg
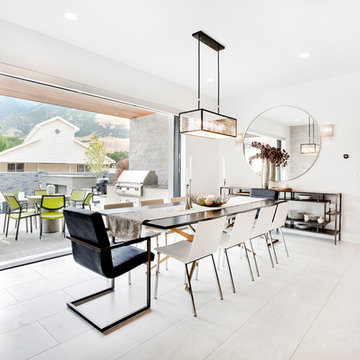
Dining Room
Modernes Esszimmer mit weißer Wandfarbe und weißem Boden in Salt Lake City
Modernes Esszimmer mit weißer Wandfarbe und weißem Boden in Salt Lake City
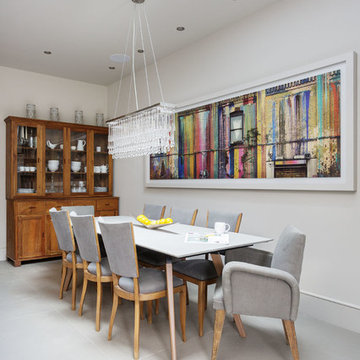
Thanks to our sister company HUX LONDON for the kitchen and joinery.
https://hux-london.co.uk/

Luxurious dining room and open plan kitchen with natural tones and finishes throughout.
Offenes, Großes Modernes Esszimmer mit weißer Wandfarbe, Betonboden und weißem Boden in Gloucestershire
Offenes, Großes Modernes Esszimmer mit weißer Wandfarbe, Betonboden und weißem Boden in Gloucestershire
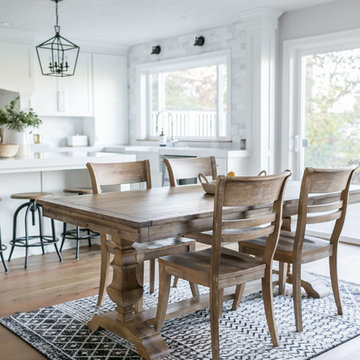
Braevin
Mittelgroße Moderne Wohnküche mit grauer Wandfarbe, hellem Holzboden und weißem Boden in Portland
Mittelgroße Moderne Wohnküche mit grauer Wandfarbe, hellem Holzboden und weißem Boden in Portland
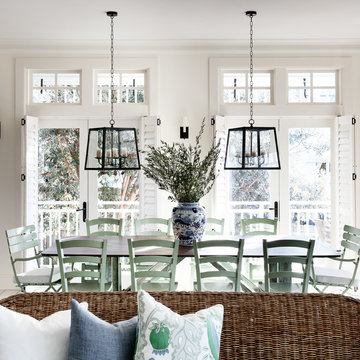
Thomas Dalhoff
Maritimes Esszimmer mit beiger Wandfarbe, gebeiztem Holzboden und weißem Boden in Sydney
Maritimes Esszimmer mit beiger Wandfarbe, gebeiztem Holzboden und weißem Boden in Sydney
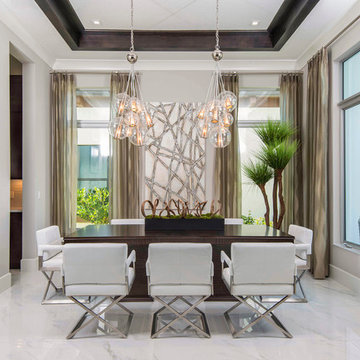
This unique dining room is study of pattern & texture, from the supple leather chairs, to dimensional artwork, clustered lighting fixtures, and gleaming marble floors
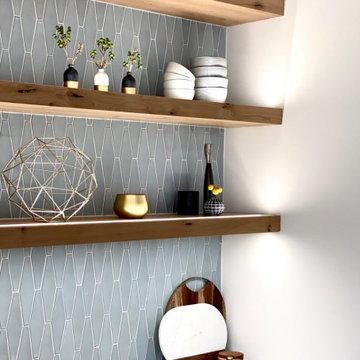
This modern dining room accompanies an entire home remodel in the hills of Piedmont California. The wet bar was once a closet for dining storage that we recreated into a beautiful dual wet bar and dining storage unit with open shelving and modern geometric blue tile.
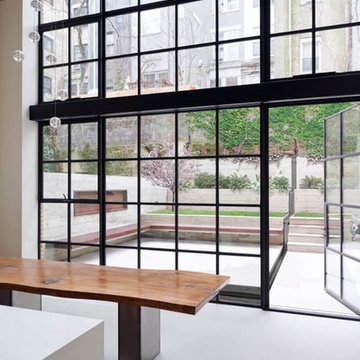
Kleine Moderne Wohnküche ohne Kamin mit beiger Wandfarbe und weißem Boden in New York
Weiße Esszimmer mit weißem Boden Ideen und Design
4
