Weiße Gästetoilette mit Deckengestaltungen Ideen und Design
Suche verfeinern:
Budget
Sortieren nach:Heute beliebt
21 – 40 von 440 Fotos
1 von 3

Klassische Gästetoilette mit weißen Schränken, schwarz-weißen Fliesen, schwarzer Wandfarbe, Porzellan-Bodenfliesen, Quarzwerkstein-Waschtisch, schwarzem Boden, weißer Waschtischplatte, freistehendem Waschtisch, Kassettendecke und Tapetenwänden in New York

Who doesn’t love a jewel box powder room? The beautifully appointed space features wainscot, a custom metallic ceiling, and custom vanity with marble floors. Wallpaper by Nina Campbell for Osborne & Little.

Mittelgroße Klassische Gästetoilette mit Schrankfronten im Shaker-Stil, weißen Schränken, Wandtoilette mit Spülkasten, blauen Fliesen, weißer Wandfarbe, Marmorboden, Unterbauwaschbecken, weißem Boden, weißer Waschtischplatte, schwebendem Waschtisch und Tapetendecke in Austin
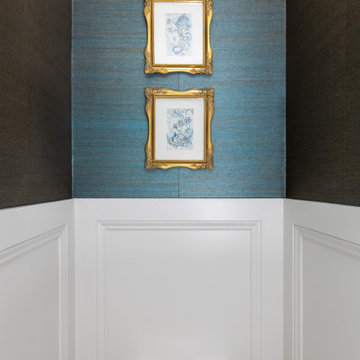
This elegant traditional powder room has little contemporary edge with the added unique crystal wall sconces. The blue grass clothe has a sparkle of gold peaking thought just enough to give it some shine. The custom was art was done by the home owner who happens to be one fabulous Artist. The custom tall wall paneling was added on purpose. This added architecture to the space with the already thick and wide crown molding. It carries your eye down to the new beautiful paneling. Such a classy and elegant bath room that is truly timeless. A look that will never die out. The carrara custom cut marble top is a jewel added to the gorgeous custom made vanity that looks like a piece of furniture. What beautifully carved details giving it a wow factor. My client found the dragon applique that the cabinet guy incorporated to making it more unique than it already was.

Accent walls are trending right now and this homeowner chose cobblestone brushed silver metal tiles. The sink has its own details with a black and chrome faucet and a metal sink.

Moderne Gästetoilette mit offenen Schränken, hellbraunen Holzschränken, grauen Fliesen, Mosaikfliesen, weißer Wandfarbe, hellem Holzboden, Aufsatzwaschbecken, Waschtisch aus Holz, schwebendem Waschtisch und gewölbter Decke in Portland

Robin Bailey
Kleine Moderne Gästetoilette mit flächenbündigen Schrankfronten, braunen Schränken, Toilette mit Aufsatzspülkasten, weißer Wandfarbe, Keramikboden, Unterbauwaschbecken, Marmor-Waschbecken/Waschtisch, beigem Boden, weißer Waschtischplatte, schwebendem Waschtisch und Kassettendecke in New York
Kleine Moderne Gästetoilette mit flächenbündigen Schrankfronten, braunen Schränken, Toilette mit Aufsatzspülkasten, weißer Wandfarbe, Keramikboden, Unterbauwaschbecken, Marmor-Waschbecken/Waschtisch, beigem Boden, weißer Waschtischplatte, schwebendem Waschtisch und Kassettendecke in New York

Cement tiles
Mittelgroße Maritime Gästetoilette mit flächenbündigen Schrankfronten, Schränken im Used-Look, Toilette mit Aufsatzspülkasten, grauen Fliesen, Zementfliesen, weißer Wandfarbe, Zementfliesen für Boden, Sockelwaschbecken, Quarzwerkstein-Waschtisch, grauem Boden, weißer Waschtischplatte, freistehendem Waschtisch, freigelegten Dachbalken und Wandpaneelen in Hawaii
Mittelgroße Maritime Gästetoilette mit flächenbündigen Schrankfronten, Schränken im Used-Look, Toilette mit Aufsatzspülkasten, grauen Fliesen, Zementfliesen, weißer Wandfarbe, Zementfliesen für Boden, Sockelwaschbecken, Quarzwerkstein-Waschtisch, grauem Boden, weißer Waschtischplatte, freistehendem Waschtisch, freigelegten Dachbalken und Wandpaneelen in Hawaii
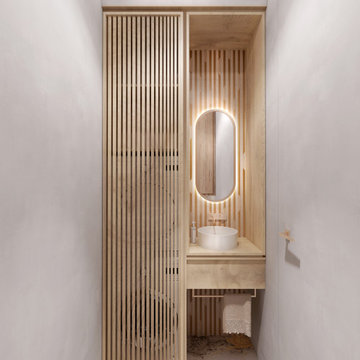
Kleine Moderne Gästetoilette mit hellen Holzschränken, grauen Fliesen, grauer Wandfarbe, Porzellan-Bodenfliesen, Waschtisch aus Holz, eingebautem Waschtisch, eingelassener Decke, beigem Boden und beiger Waschtischplatte in Moskau

Гостевой санузел в трехкомнатной квартире
Kleine Moderne Gästetoilette mit Wandtoilette, grauen Fliesen, Porzellanfliesen, grauer Wandfarbe, Porzellan-Bodenfliesen, Einbauwaschbecken, Mineralwerkstoff-Waschtisch, grauem Boden, grauer Waschtischplatte, Deckengestaltungen und Wandgestaltungen in Moskau
Kleine Moderne Gästetoilette mit Wandtoilette, grauen Fliesen, Porzellanfliesen, grauer Wandfarbe, Porzellan-Bodenfliesen, Einbauwaschbecken, Mineralwerkstoff-Waschtisch, grauem Boden, grauer Waschtischplatte, Deckengestaltungen und Wandgestaltungen in Moskau
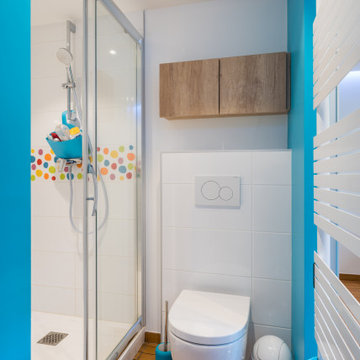
Mittelgroße Gästetoilette mit flächenbündigen Schrankfronten, hellen Holzschränken, Wandtoilette, farbigen Fliesen, blauer Wandfarbe, Fliesen in Holzoptik, Waschtischkonsole, braunem Boden, weißer Waschtischplatte, freistehendem Waschtisch und eingelassener Decke in Lyon

Große Maritime Gästetoilette mit schwarzen Schränken, Toilette mit Aufsatzspülkasten, weißer Wandfarbe, hellem Holzboden, Wandwaschbecken, beigem Boden, schwebendem Waschtisch, Tapetendecke und Holzdielenwänden in Sonstige
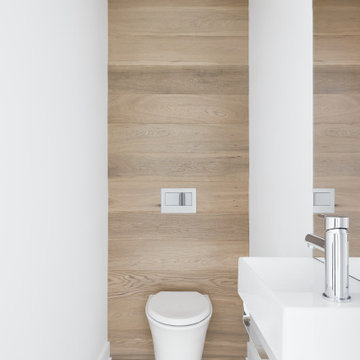
The decision to either renovate the upper and lower units of a duplex or convert them into a single-family home was a no-brainer. Situated on a quiet street in Montreal, the home was the childhood residence of the homeowner, where many memories were made and relationships formed within the neighbourhood. The prospect of living elsewhere wasn’t an option.
A complete overhaul included the re-configuration of three levels to accommodate the dynamic lifestyle of the empty nesters. The potential to create a luminous volume was evident from the onset. With the home backing onto a park, westerly views were exploited by oversized windows and doors. A massive window in the stairwell allows morning sunlight to filter in and create stunning reflections in the open concept living area below.
The staircase is an architectural statement combining two styles of steps, with the extended width of the lower staircase creating a destination to read, while making use of an otherwise awkward space.
White oak dominates the entire home to create a cohesive and natural context. Clean lines, minimal furnishings and white walls allow the small space to breathe.

Tracy, one of our fabulous customers who last year undertook what can only be described as, a colossal home renovation!
With the help of her My Bespoke Room designer Milena, Tracy transformed her 1930's doer-upper into a truly jaw-dropping, modern family home. But don't take our word for it, see for yourself...

Perched high above the Islington Golf course, on a quiet cul-de-sac, this contemporary residential home is all about bringing the outdoor surroundings in. In keeping with the French style, a metal and slate mansard roofline dominates the façade, while inside, an open concept main floor split across three elevations, is punctuated by reclaimed rough hewn fir beams and a herringbone dark walnut floor. The elegant kitchen includes Calacatta marble countertops, Wolf range, SubZero glass paned refrigerator, open walnut shelving, blue/black cabinetry with hand forged bronze hardware and a larder with a SubZero freezer, wine fridge and even a dog bed. The emphasis on wood detailing continues with Pella fir windows framing a full view of the canopy of trees that hang over the golf course and back of the house. This project included a full reimagining of the backyard landscaping and features the use of Thermory decking and a refurbished in-ground pool surrounded by dark Eramosa limestone. Design elements include the use of three species of wood, warm metals, various marbles, bespoke lighting fixtures and Canadian art as a focal point within each space. The main walnut waterfall staircase features a custom hand forged metal railing with tuning fork spindles. The end result is a nod to the elegance of French Country, mixed with the modern day requirements of a family of four and two dogs!
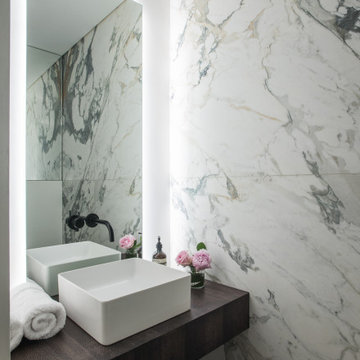
Stunning guest bathroom design which combines luxurious materials and fittings with floating warm timber counter and clever lighting design.
Kleine Moderne Gästetoilette mit offenen Schränken, dunklen Holzschränken, Wandtoilette, farbigen Fliesen, Marmorfliesen, bunten Wänden, Porzellan-Bodenfliesen, Waschtischkonsole, Waschtisch aus Holz, schwarzem Boden, brauner Waschtischplatte, schwebendem Waschtisch und eingelassener Decke in London
Kleine Moderne Gästetoilette mit offenen Schränken, dunklen Holzschränken, Wandtoilette, farbigen Fliesen, Marmorfliesen, bunten Wänden, Porzellan-Bodenfliesen, Waschtischkonsole, Waschtisch aus Holz, schwarzem Boden, brauner Waschtischplatte, schwebendem Waschtisch und eingelassener Decke in London
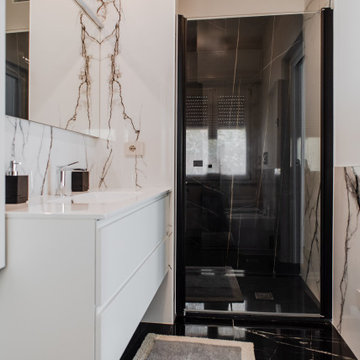
Kleine Moderne Gästetoilette mit verzierten Schränken, weißen Schränken, Wandtoilette mit Spülkasten, schwarz-weißen Fliesen, Porzellanfliesen, weißer Wandfarbe, Porzellan-Bodenfliesen, Einbauwaschbecken, Laminat-Waschtisch, schwarzem Boden, weißer Waschtischplatte, schwebendem Waschtisch und eingelassener Decke in Mailand
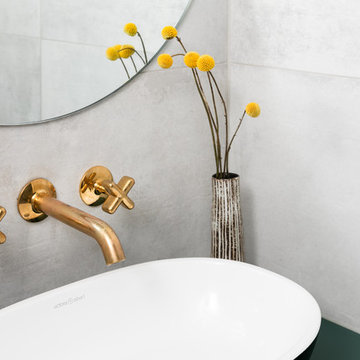
Powder room with a twist. This cozy powder room was completely transformed form top to bottom. Introducing playful patterns with tile and wallpaper. This picture is a close up of the bathroom vessel sink. It shows the eclectic design of the bathroom and the decor. Boston, MA.
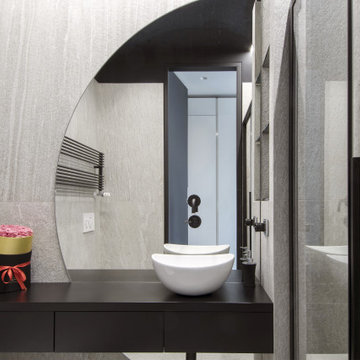
Kleine Moderne Gästetoilette mit flächenbündigen Schrankfronten, schwarzen Schränken, Wandtoilette mit Spülkasten, weißen Fliesen, Porzellanfliesen, weißer Wandfarbe, Porzellan-Bodenfliesen, Aufsatzwaschbecken, weißem Boden, schwarzer Waschtischplatte, schwebendem Waschtisch und eingelassener Decke in Turin
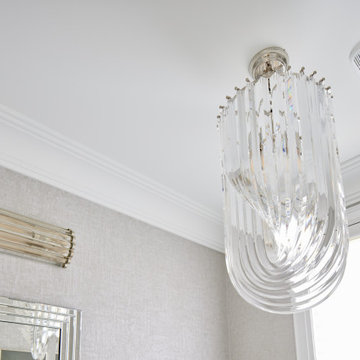
We first worked with these clients in their Toronto home. They recently moved to a new-build in Kleinburg. While their Toronto home was traditional in style and décor, they wanted a more transitional look for their new home. We selected a neutral colour palette of creams, soft grey/blues and added punches of bold colour through art, toss cushions and accessories. All furnishings were curated to suit this family’s lifestyle. They love to host and entertain large family gatherings so maximizing seating in all main spaces was a must. The kitchen table was custom-made to accommodate 12 people comfortably for lunch or dinner or friends dropping by for coffee.
For more about Lumar Interiors, click here: https://www.lumarinteriors.com/
To learn more about this project, click here: https://www.lumarinteriors.com/portfolio/kleinburg-family-home-design-decor/
Weiße Gästetoilette mit Deckengestaltungen Ideen und Design
2