Weiße Gästetoilette mit grauen Fliesen Ideen und Design
Suche verfeinern:
Budget
Sortieren nach:Heute beliebt
101 – 120 von 824 Fotos
1 von 3
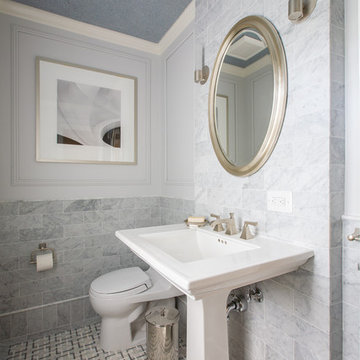
Powder room walls are enhanced with panel moulding and Carrera marble tile; luxury mosaic of Turkish gray, Thassos, and Carrera marble provides visual interest for the floor; glass-beaded ceiling wall covering was fabricated by Maya Romanoff; powder room was created by remodeling a former full bath and relocating its entrance off of foyer
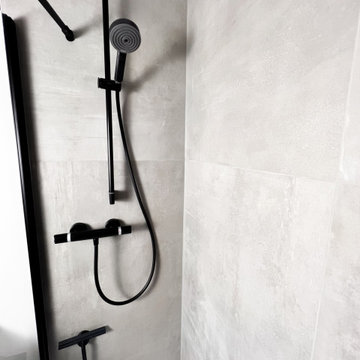
Schwarzes Hans Grohe Brauseset Pulify, Handbrause 3jet Relaxtion, Duschkabine von Puk.
Mittelgroße Moderne Gästetoilette mit Wandtoilette mit Spülkasten, grauen Fliesen, Keramikfliesen, weißer Wandfarbe, Aufsatzwaschbecken, grauem Boden, beiger Waschtischplatte und schwebendem Waschtisch in Hamburg
Mittelgroße Moderne Gästetoilette mit Wandtoilette mit Spülkasten, grauen Fliesen, Keramikfliesen, weißer Wandfarbe, Aufsatzwaschbecken, grauem Boden, beiger Waschtischplatte und schwebendem Waschtisch in Hamburg
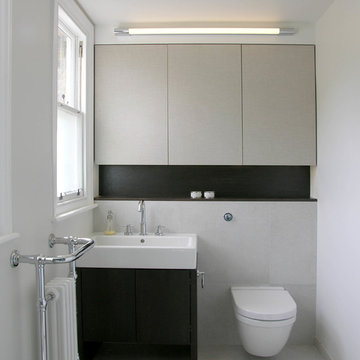
Moderne Gästetoilette mit integriertem Waschbecken, flächenbündigen Schrankfronten, Wandtoilette, grauen Fliesen und weißer Wandfarbe in London

Clean lines in this traditional Mt. Pleasant bath remodel.
Kleine Klassische Gästetoilette mit Wandwaschbecken, Wandtoilette mit Spülkasten, schwarz-weißen Fliesen, grauen Fliesen, weißer Wandfarbe, Marmorboden und Marmorfliesen in Washington, D.C.
Kleine Klassische Gästetoilette mit Wandwaschbecken, Wandtoilette mit Spülkasten, schwarz-weißen Fliesen, grauen Fliesen, weißer Wandfarbe, Marmorboden und Marmorfliesen in Washington, D.C.
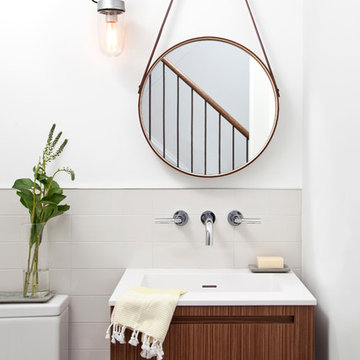
Lindsay Lauckner http://www.lindsaylauckner.com/
Kleine Moderne Gästetoilette mit integriertem Waschbecken, flächenbündigen Schrankfronten, dunklen Holzschränken, grauen Fliesen, Keramikfliesen, weißer Wandfarbe und Wandtoilette mit Spülkasten in Toronto
Kleine Moderne Gästetoilette mit integriertem Waschbecken, flächenbündigen Schrankfronten, dunklen Holzschränken, grauen Fliesen, Keramikfliesen, weißer Wandfarbe und Wandtoilette mit Spülkasten in Toronto
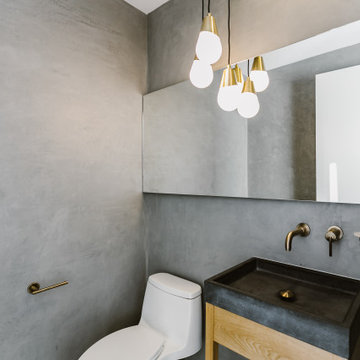
Kleine Skandinavische Gästetoilette mit hellen Holzschränken, Toilette mit Aufsatzspülkasten, grauen Fliesen, grauer Wandfarbe, Porzellan-Bodenfliesen, Waschtischkonsole, Beton-Waschbecken/Waschtisch, grauem Boden und grauer Waschtischplatte in Sonstige
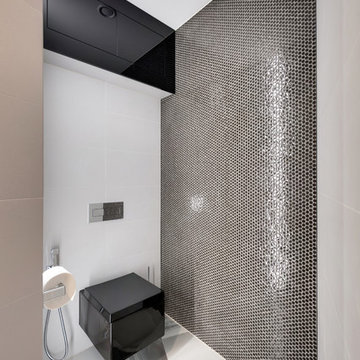
Kleine Moderne Gästetoilette mit flächenbündigen Schrankfronten, Wandtoilette, grauen Fliesen, grauer Wandfarbe, Porzellan-Bodenfliesen, Wandwaschbecken und grauem Boden in Moskau
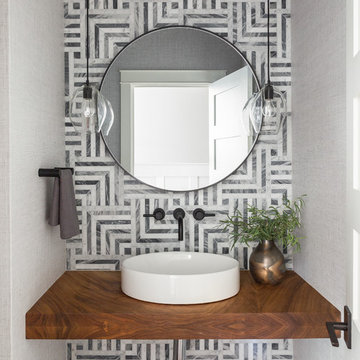
Tile: Ann Sacks (Liaison by Kelly Wearstler Mosaics in Silver Blend)
Klassische Gästetoilette mit grauen Fliesen, grauer Wandfarbe, Aufsatzwaschbecken und brauner Waschtischplatte in Seattle
Klassische Gästetoilette mit grauen Fliesen, grauer Wandfarbe, Aufsatzwaschbecken und brauner Waschtischplatte in Seattle

Mittelgroße Klassische Gästetoilette mit flächenbündigen Schrankfronten, weißen Schränken, Wandtoilette, grauen Fliesen, Porzellanfliesen, grauer Wandfarbe, Porzellan-Bodenfliesen, Unterbauwaschbecken und Quarzwerkstein-Waschtisch in Chicago
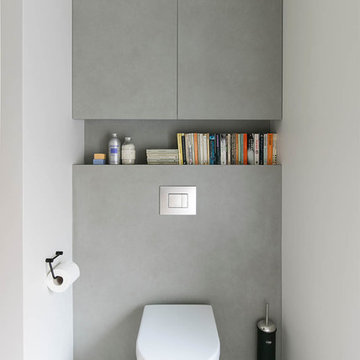
On the opposite side of the cloak room, a more sleek, polished look that provides a calming feel. We used a porcelain tile called Pietra Di Osso from Neolith. (photo: David Giles)

Iris Bachman Photography
Kleine Klassische Gästetoilette mit Sockelwaschbecken, Wandtoilette mit Spülkasten, grauen Fliesen, Keramikfliesen, beiger Wandfarbe, Marmorboden und weißem Boden in New York
Kleine Klassische Gästetoilette mit Sockelwaschbecken, Wandtoilette mit Spülkasten, grauen Fliesen, Keramikfliesen, beiger Wandfarbe, Marmorboden und weißem Boden in New York

Bel Air - Serene Elegance. This collection was designed with cool tones and spa-like qualities to create a space that is timeless and forever elegant.
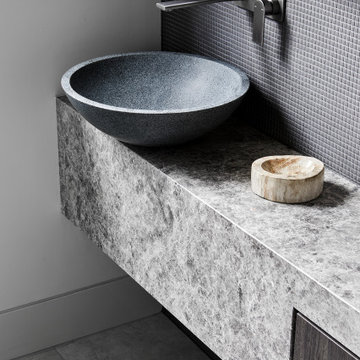
Kleine Moderne Gästetoilette mit grauen Schränken, Toilette mit Aufsatzspülkasten, grauen Fliesen, Mosaikfliesen, grauer Wandfarbe, Keramikboden, Aufsatzwaschbecken, Kalkstein-Waschbecken/Waschtisch, grauem Boden, grauer Waschtischplatte, eingebautem Waschtisch und flächenbündigen Schrankfronten in Melbourne

Accent walls are trending right now and this homeowner chose cobblestone brushed silver metal tiles. The sink has its own details with a black and chrome faucet and a metal sink.
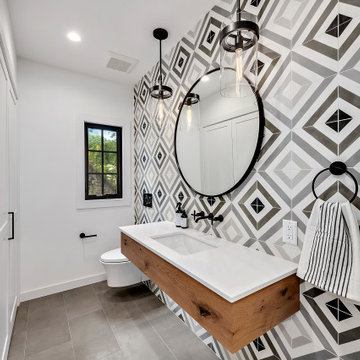
Klassische Gästetoilette mit flächenbündigen Schrankfronten, hellbraunen Holzschränken, Wandtoilette, schwarz-weißen Fliesen, grauen Fliesen, weißer Wandfarbe, Unterbauwaschbecken und grauem Boden in New York

This house was built in 1994 and our clients have been there since day one. They wanted a complete refresh in their kitchen and living areas and a few other changes here and there; now that the kids were all off to college! They wanted to replace some things, redesign some things and just repaint others. They didn’t like the heavy textured walls, so those were sanded down, re-textured and painted throughout all of the remodeled areas.
The kitchen change was the most dramatic by painting the original cabinets a beautiful bluish-gray color; which is Benjamin Moore Gentleman’s Gray. The ends and cook side of the island are painted SW Reflection but on the front is a gorgeous Merola “Arte’ white accent tile. Two Island Pendant Lights ‘Aideen 8-light Geometric Pendant’ in a bronze gold finish hung above the island. White Carrara Quartz countertops were installed below the Viviano Marmo Dolomite Arabesque Honed Marble Mosaic tile backsplash. Our clients wanted to be able to watch TV from the kitchen as well as from the family room but since the door to the powder bath was on the wall of breakfast area (no to mention opening up into the room), it took up good wall space. Our designers rearranged the powder bath, moving the door into the laundry room and closing off the laundry room with a pocket door, so they can now hang their TV/artwork on the wall facing the kitchen, as well as another one in the family room!
We squared off the arch in the doorway between the kitchen and bar/pantry area, giving them a more updated look. The bar was also painted the same blue as the kitchen but a cool Moondrop Water Jet Cut Glass Mosaic tile was installed on the backsplash, which added a beautiful accent! All kitchen cabinet hardware is ‘Amerock’ in a champagne finish.
In the family room, we redesigned the cabinets to the right of the fireplace to match the other side. The homeowners had invested in two new TV’s that would hang on the wall and display artwork when not in use, so the TV cabinet wasn’t needed. The cabinets were painted a crisp white which made all of their decor really stand out. The fireplace in the family room was originally red brick with a hearth for seating. The brick was removed and the hearth was lowered to the floor and replaced with E-Stone White 12x24” tile and the fireplace surround is tiled with Heirloom Pewter 6x6” tile.
The formal living room used to be closed off on one side of the fireplace, which was a desk area in the kitchen. The homeowners felt that it was an eye sore and it was unnecessary, so we removed that wall, opening up both sides of the fireplace into the formal living room. Pietra Tiles Aria Crystals Beach Sand tiles were installed on the kitchen side of the fireplace and the hearth was leveled with the floor and tiled with E-Stone White 12x24” tile.
The laundry room was redesigned, adding the powder bath door but also creating more storage space. Waypoint flat front maple cabinets in painted linen were installed above the appliances, with Top Knobs “Hopewell” polished chrome pulls. Elements Carrara Quartz countertops were installed above the appliances, creating that added space. 3x6” white ceramic subway tile was used as the backsplash, creating a clean and crisp laundry room! The same tile on the hearths of both fireplaces (E-Stone White 12x24”) was installed on the floor.
The powder bath was painted and 12x36” Ash Fiber Ceramic tile was installed vertically on the wall behind the sink. All hardware was updated with the Signature Hardware “Ultra”Collection and Shades of Light “Sleekly Modern” new vanity lights were installed.
All new wood flooring was installed throughout all of the remodeled rooms making all of the rooms seamlessly flow into each other. The homeowners love their updated home!
Design/Remodel by Hatfield Builders & Remodelers | Photography by Versatile Imaging

A small powderoom was tucked 'under' the new interior stair. Rear wall tile is Liason by Kelly Wearstler. Floor tile is Stampino porcelain tile by Ann Sacks. Wall-mounted faucet is Tara Trim by Dornbract, in matte black. Vessel Sink by Alape. Vanity by Duravit. Custom light fixture via etsy. Catherine Nguyen Photography
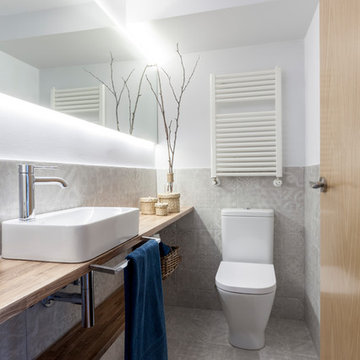
Lupe Clemente
Kleine Moderne Gästetoilette mit offenen Schränken, grauen Fliesen, weißer Wandfarbe, Aufsatzwaschbecken, Waschtisch aus Holz, grauem Boden und brauner Waschtischplatte in Madrid
Kleine Moderne Gästetoilette mit offenen Schränken, grauen Fliesen, weißer Wandfarbe, Aufsatzwaschbecken, Waschtisch aus Holz, grauem Boden und brauner Waschtischplatte in Madrid
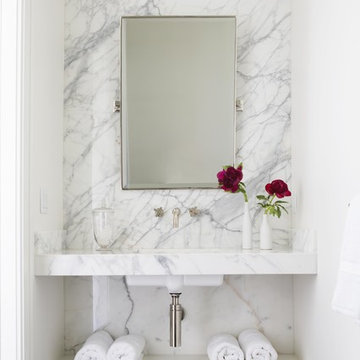
Kleine Klassische Gästetoilette mit grauen Fliesen, weißen Fliesen, Marmorfliesen, weißer Wandfarbe, Porzellan-Bodenfliesen, Unterbauwaschbecken, Marmor-Waschbecken/Waschtisch und schwarzem Boden in New York

Moderne Gästetoilette mit flächenbündigen Schrankfronten, dunklen Holzschränken, grauen Fliesen, weißer Wandfarbe, hellem Holzboden, Unterbauwaschbecken und beigem Boden in Los Angeles
Weiße Gästetoilette mit grauen Fliesen Ideen und Design
6