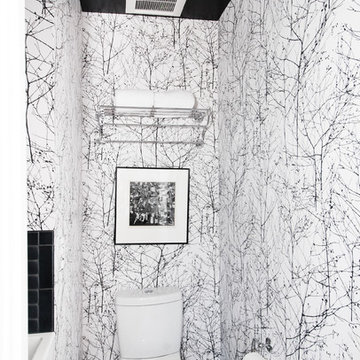Weiße Gästetoilette mit Wandgestaltungen Ideen und Design
Suche verfeinern:
Budget
Sortieren nach:Heute beliebt
1 – 20 von 1.134 Fotos
1 von 3

Kleine Klassische Gästetoilette mit weißen Schränken, Wandtoilette mit Spülkasten, weißer Wandfarbe, Mosaik-Bodenfliesen, Sockelwaschbecken, weißem Boden und Tapetenwänden in Nashville

Mittelgroße Klassische Gästetoilette mit Tapetenwänden, Sockelwaschbecken, blauer Wandfarbe und freistehendem Waschtisch in Boston

Adding white wainscoting and dark wallpaper to this powder room made all the difference! We also changed the layout...
Mittelgroße Moderne Gästetoilette mit Wandtoilette mit Spülkasten, bunten Wänden, hellem Holzboden, integriertem Waschbecken, beigem Boden, freistehendem Waschtisch und vertäfelten Wänden in Seattle
Mittelgroße Moderne Gästetoilette mit Wandtoilette mit Spülkasten, bunten Wänden, hellem Holzboden, integriertem Waschbecken, beigem Boden, freistehendem Waschtisch und vertäfelten Wänden in Seattle

Mittelgroße Klassische Gästetoilette mit Schrankfronten im Shaker-Stil, weißen Schränken, Wandtoilette mit Spülkasten, weißer Wandfarbe, Marmorboden, Unterbauwaschbecken, Quarzwerkstein-Waschtisch, weißem Boden, weißer Waschtischplatte, eingebautem Waschtisch und Tapetenwänden in Chicago

A referral from an awesome client lead to this project that we paired with Tschida Construction.
We did a complete gut and remodel of the kitchen and powder bathroom and the change was so impactful.
We knew we couldn't leave the outdated fireplace and built-in area in the family room adjacent to the kitchen so we painted the golden oak cabinetry and updated the hardware and mantle.
The staircase to the second floor was also an area the homeowners wanted to address so we removed the landing and turn and just made it a straight shoot with metal spindles and new flooring.
The whole main floor got new flooring, paint, and lighting.

Kleine Klassische Gästetoilette mit flächenbündigen Schrankfronten, schwarzen Schränken, Fliesen in Holzoptik, Unterbauwaschbecken, Marmor-Waschbecken/Waschtisch, braunem Boden, weißer Waschtischplatte, freistehendem Waschtisch und Tapetenwänden in Austin

A jewel box of a powder room with board and batten wainscotting, floral wallpaper, and herringbone slate floors paired with brass and black accents and warm wood vanity.

This powder bath from our Tuckborough Urban Farmhouse features a unique "Filigree" linen wall covering with a custom floating white oak vanity. The quartz countertops feature a bold and dark composition. We love the circle mirror that showcases the gold pendant lights, and you can’t beat these sleek and minimal plumbing fixtures!

A crisp and bright powder room with a navy blue vanity and brass accents.
Kleine Klassische Gästetoilette mit verzierten Schränken, blauen Schränken, blauer Wandfarbe, dunklem Holzboden, Unterbauwaschbecken, Quarzwerkstein-Waschtisch, braunem Boden, weißer Waschtischplatte, freistehendem Waschtisch und Tapetenwänden in Chicago
Kleine Klassische Gästetoilette mit verzierten Schränken, blauen Schränken, blauer Wandfarbe, dunklem Holzboden, Unterbauwaschbecken, Quarzwerkstein-Waschtisch, braunem Boden, weißer Waschtischplatte, freistehendem Waschtisch und Tapetenwänden in Chicago

Powder bath with floating vanity.
Mittelgroße Maritime Gästetoilette mit hellen Holzschränken, Toilette mit Aufsatzspülkasten, blauer Wandfarbe, braunem Holzboden, Unterbauwaschbecken, Quarzwerkstein-Waschtisch, schwebendem Waschtisch und Tapetenwänden in Minneapolis
Mittelgroße Maritime Gästetoilette mit hellen Holzschränken, Toilette mit Aufsatzspülkasten, blauer Wandfarbe, braunem Holzboden, Unterbauwaschbecken, Quarzwerkstein-Waschtisch, schwebendem Waschtisch und Tapetenwänden in Minneapolis

Kleine Klassische Gästetoilette mit weißen Schränken, weißer Wandfarbe, Keramikboden, Unterbauwaschbecken, schwarzem Boden, weißer Waschtischplatte, freistehendem Waschtisch und Tapetenwänden in Minneapolis

The Redfern project - Guest Bathroom!
Using our Stirling terrazzo look tile in white
Moderne Gästetoilette mit weißen Schränken, weißer Wandfarbe, Terrazzo-Boden, gefliestem Waschtisch, Wandpaneelen, Porzellanfliesen und grauem Boden in Sydney
Moderne Gästetoilette mit weißen Schränken, weißer Wandfarbe, Terrazzo-Boden, gefliestem Waschtisch, Wandpaneelen, Porzellanfliesen und grauem Boden in Sydney

Kleine Klassische Gästetoilette mit Wandtoilette mit Spülkasten, bunten Wänden, Wandwaschbecken, buntem Boden und Tapetenwänden in Philadelphia

You can easily see the harmony of the colors, wall paper and vanity curves chosen very carefully, the harmony of colors, elements and materials and the wonderful emphasis reveals the elegance with all its details.

Maritime Gästetoilette mit Wandtoilette mit Spülkasten, blauer Wandfarbe, Sockelwaschbecken, vertäfelten Wänden und Tapetenwänden in Boston

Part of the 1st floor renovation was giving the powder room a facelift. There was an underutilized shower in this room that we removed and replaced with storage. We then installed a new vanity, countertop, tile floor and plumbing fixtures. The homeowners chose a fun and beautiful wallpaper to finish the space.

Klassische Gästetoilette mit Schrankfronten mit vertiefter Füllung, grauen Schränken, weißer Wandfarbe, Unterbauwaschbecken, weißer Waschtischplatte, eingebautem Waschtisch und Tapetenwänden in Houston

The homeowners wanted to improve the layout and function of their tired 1980’s bathrooms. The master bath had a huge sunken tub that took up half the floor space and the shower was tiny and in small room with the toilet. We created a new toilet room and moved the shower to allow it to grow in size. This new space is far more in tune with the client’s needs. The kid’s bath was a large space. It only needed to be updated to today’s look and to flow with the rest of the house. The powder room was small, adding the pedestal sink opened it up and the wallpaper and ship lap added the character that it needed

Graphic wallpaper throughout the powder bath help give a small bath a bit of texture and classic playfulness. Custom DWR pendant, Crate and Barrel mirror, and Hansgrohe faucet. Photography: Photo Designs by Odessa

Jewel-box powder room in the Marina District of San Francisco. Contemporary and vintage design details combine for a charming look.
Kleine Klassische Gästetoilette mit Wandpaneelen, Tapetenwänden, bunten Wänden, Aufsatzwaschbecken, weißer Waschtischplatte und eingebautem Waschtisch in San Francisco
Kleine Klassische Gästetoilette mit Wandpaneelen, Tapetenwänden, bunten Wänden, Aufsatzwaschbecken, weißer Waschtischplatte und eingebautem Waschtisch in San Francisco
Weiße Gästetoilette mit Wandgestaltungen Ideen und Design
1