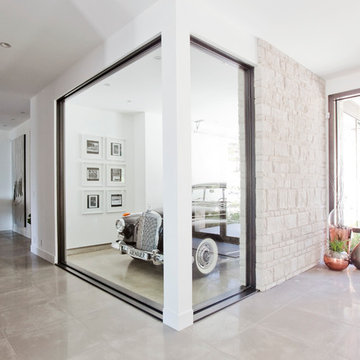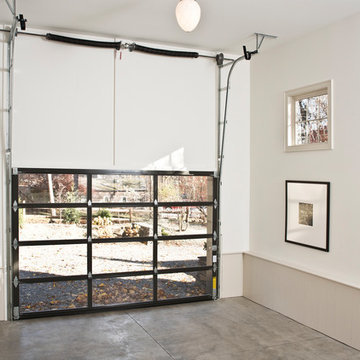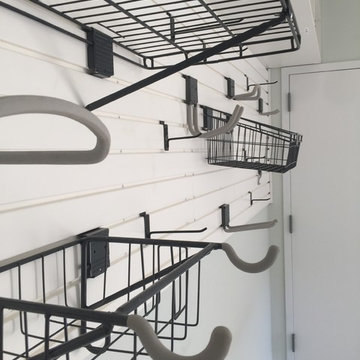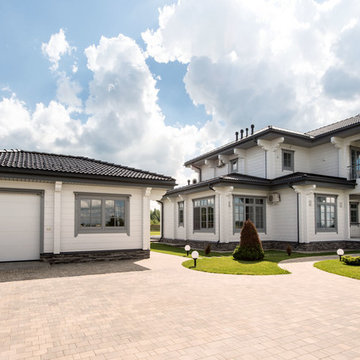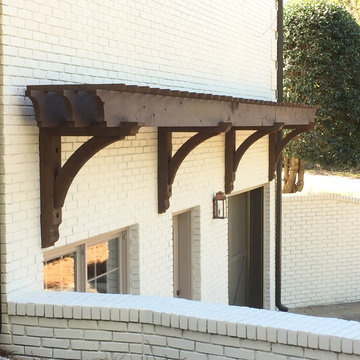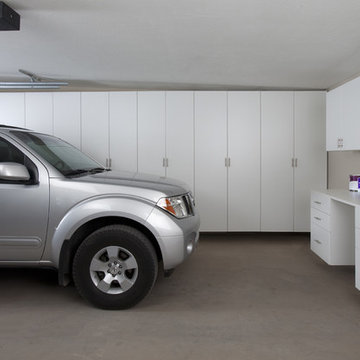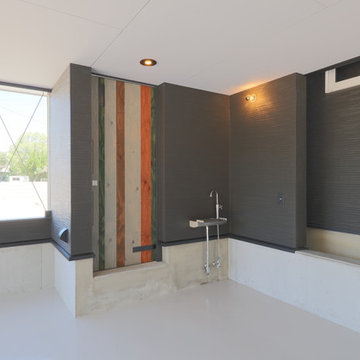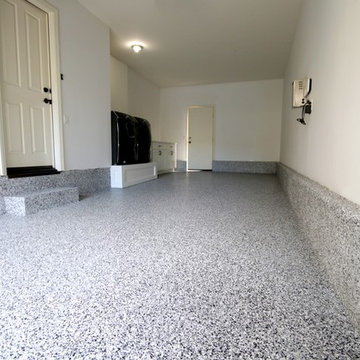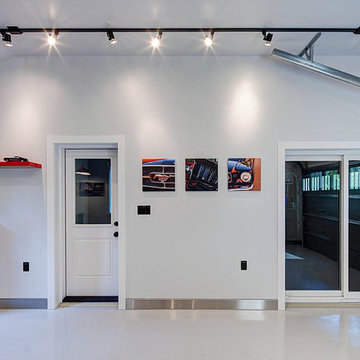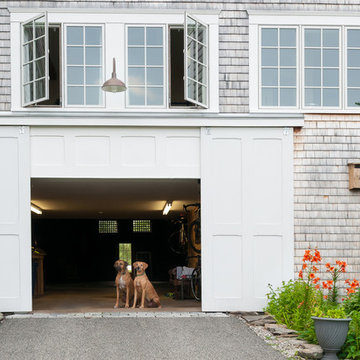Weiße Garagen für 1 Auto Ideen und Design
Suche verfeinern:
Budget
Sortieren nach:Heute beliebt
1 – 20 von 189 Fotos
1 von 3
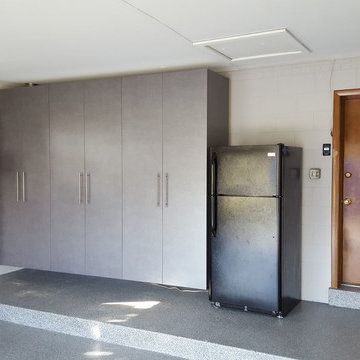
Windswept Pewter Cabinets and Graphite Epoxy Floor. Cinder block walls painted light gray to go with the scheme.
Mittelgroße Moderne Anbaugarage als Arbeitsplatz, Studio oder Werkraum in Chicago
Mittelgroße Moderne Anbaugarage als Arbeitsplatz, Studio oder Werkraum in Chicago
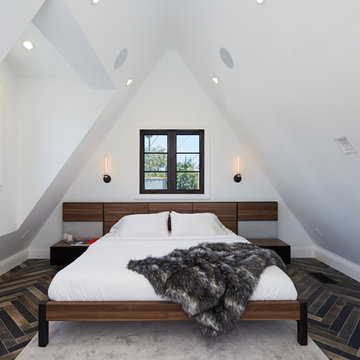
Two story garage/guest house.
Freistehende, Mittelgroße Klassische Garage als Arbeitsplatz, Studio oder Werkraum in Los Angeles
Freistehende, Mittelgroße Klassische Garage als Arbeitsplatz, Studio oder Werkraum in Los Angeles
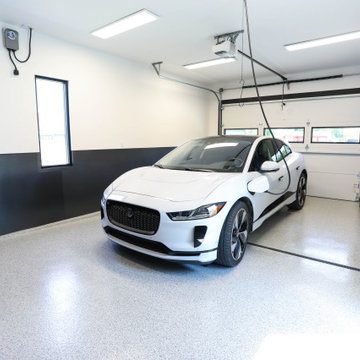
Automobile aficionado's garage, complete with ChargePoint Smart charging station, epoxy flooring and Cobalt blue garage cabinets from Challenger Designs, Nappanee, Indiana.
General Contracting by Martin Bros. Contracting, Inc.; Architectural Design by Helman Sechrist Architecture; Interior Design by Homeowner; Photography by Marie Martin Kinney.
Images are the property of Martin Bros. Contracting, Inc. and may not be used without written permission.
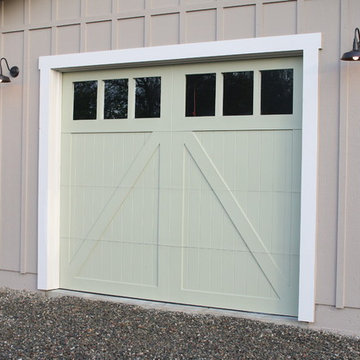
RW Garage Doors is Newarks #1 Custom Wood Carriage House Garage Door Manufacturer! For more info visit:
https://www.rwgaragedoors.com/carriage-house/newark-ca-custom-wood-carriage-house-garage-door-manufacturer
AND we can repair any residential door! For more info visit:
https://www.rwgaragedoors.com/repair-services/newark-ca-garage-door-repair-pros
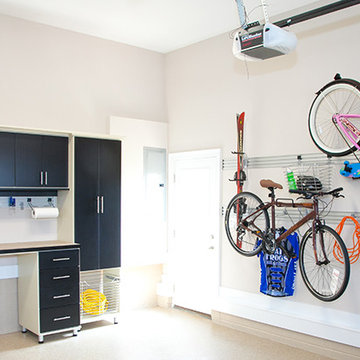
Embarking on a garage remodeling project is a transformative endeavor that can significantly enhance both the functionality and aesthetics of the space.
By investing in tailored storage solutions such as cabinets, wall-mounted organizers, and overhead racks, one can efficiently declutter the area and create a more organized storage system. Flooring upgrades, such as epoxy coatings or durable tiles, not only improve the garage's appearance but also provide a resilient surface.
Adding custom workbenches or tool storage solutions contributes to a more efficient and user-friendly workspace. Additionally, incorporating proper lighting and ventilation ensures a well-lit and comfortable environment.
A remodeled garage not only increases property value but also opens up possibilities for alternative uses, such as a home gym, workshop, or hobby space, making it a worthwhile investment for both practicality and lifestyle improvement.
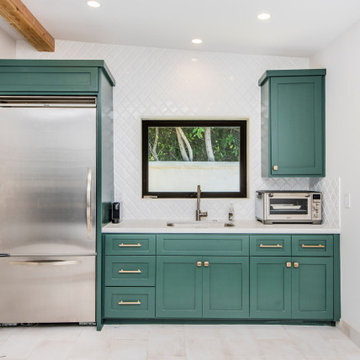
Freistehende, Mittelgroße Klassische Garage als Arbeitsplatz, Studio oder Werkraum in Los Angeles
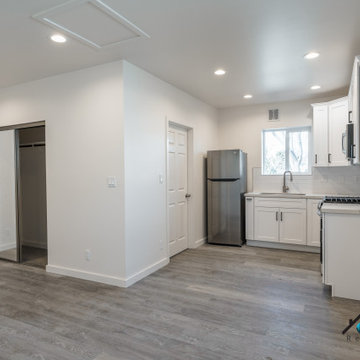
We converted the original attached garage of our client's home and turned it into a one-of-a-kind studio ADU (Accessory Dwelling Unt). The ADU measures at 20',7 in." x 19',7in.", it has a kitchenette, a full bathroom, closet space, living room space, and sleeping space. The kitchenette has a brand new white shaker cabinet combined with a smooth white marble countertop and white subway tiles. The kitchenette has a brand new deep stainless steel sink, stovetop, microwave, and refrigerator. The ADU has modern features including; central A/C, smart power outlets, gray vinyl wood flooring, and recessed lighting. The full bathroom has a beautiful 5'x 2',6" marbled tiled shower with tempered glass, dark gray hexagon tiles, and nickel brush faucet and showerhead. The vanity in the bathroom has a solid white porcelain countertop and a modern black flat-panel cabinet. The bathroom also has space for a stacked washer and dryer.
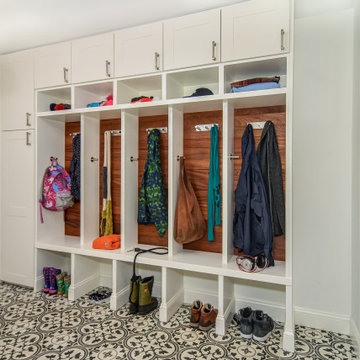
View of mudroom storage area. The space has plenty of room for coats, bags, shoes as well as a wine fridge and storage for dog items. Our clients had a 2 car garage with small bays - not large enough for their vehicles. The garage was rear facing, so there required a lot of asphalt to drive around the home and park. We remodeled the space to create a larger, front-facing bay and new entrance. This enabled a spacious mudroom and new entry. Kasdan Construction Management and In House Photography
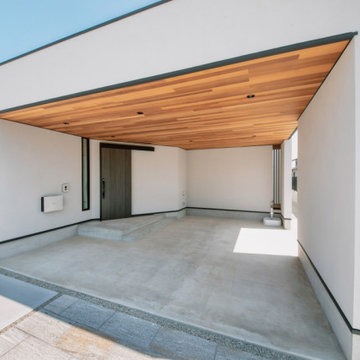
建物と一体になっているビルトインガレージは、天井がレッドシダー張りでアクセントになっています。
雨の日でも濡れずに車の乗り降りができます。
Moderne Garage in Sonstige
Moderne Garage in Sonstige
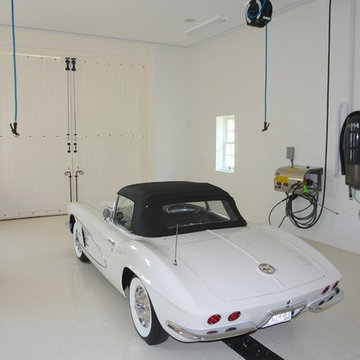
Harry Blanchard
Freistehende, Große Country Garage als Arbeitsplatz, Studio oder Werkraum in Philadelphia
Freistehende, Große Country Garage als Arbeitsplatz, Studio oder Werkraum in Philadelphia
Weiße Garagen für 1 Auto Ideen und Design
1
